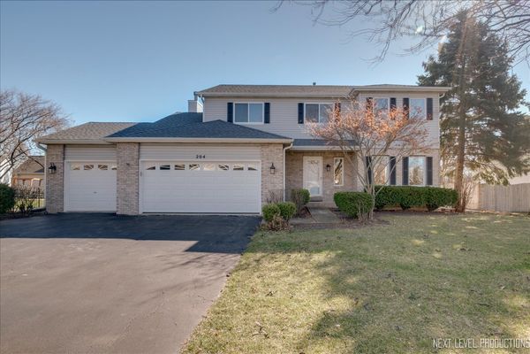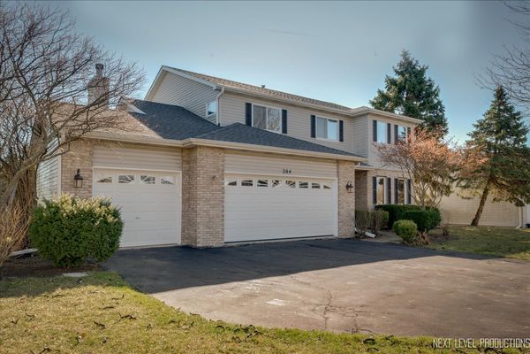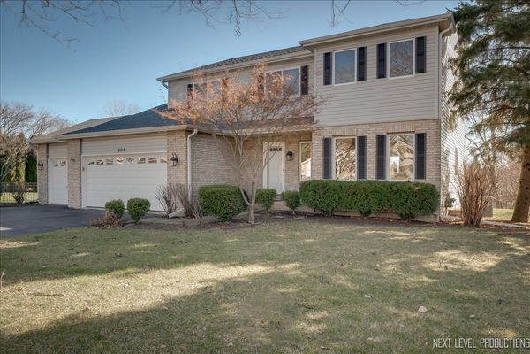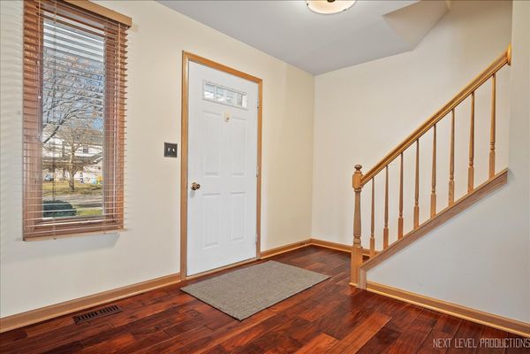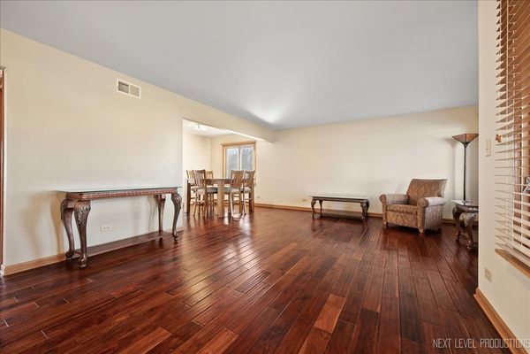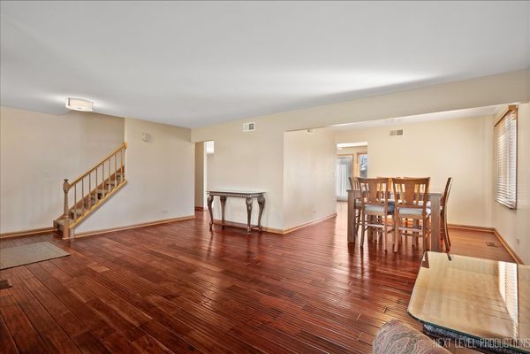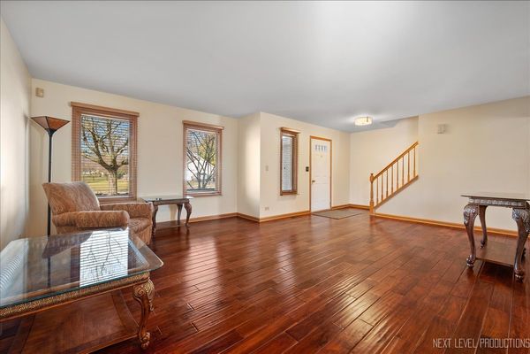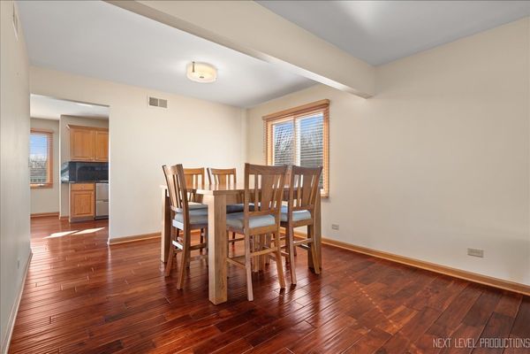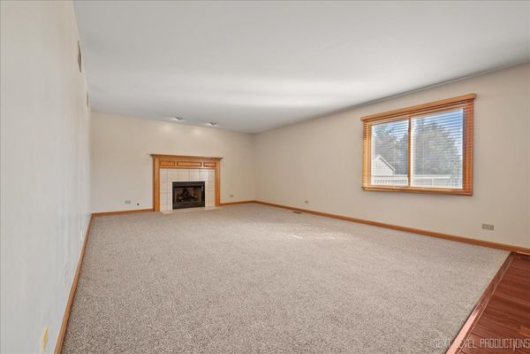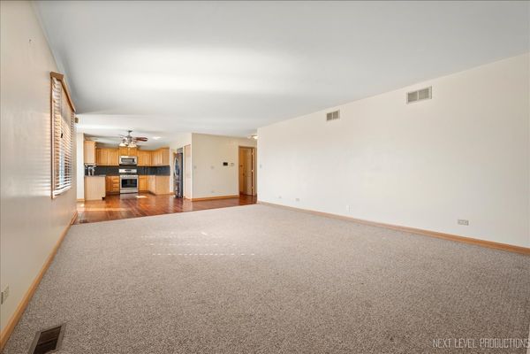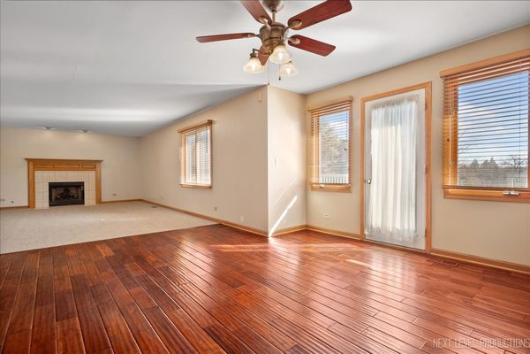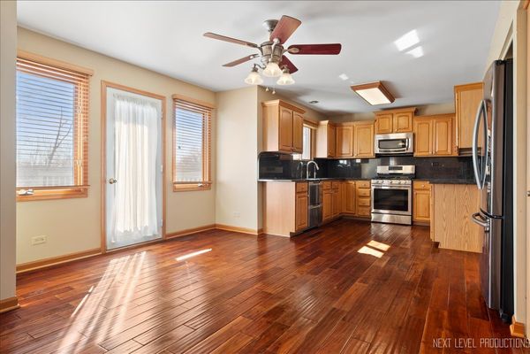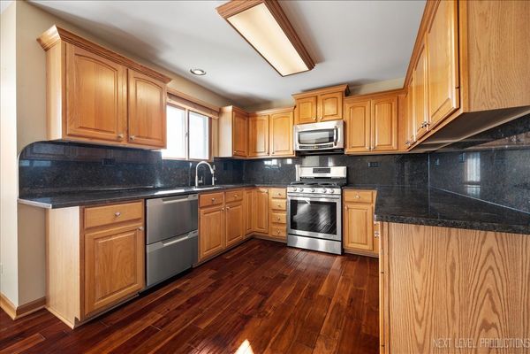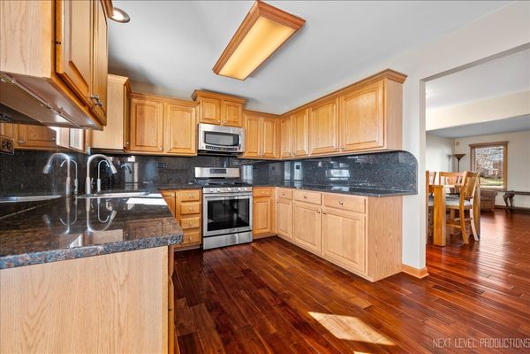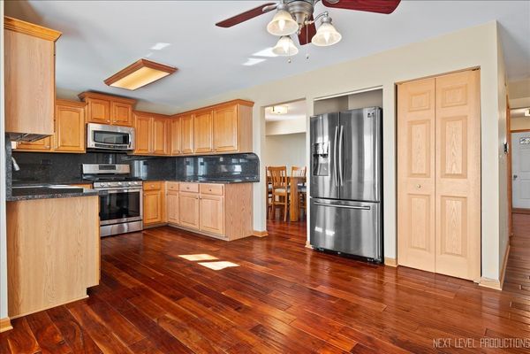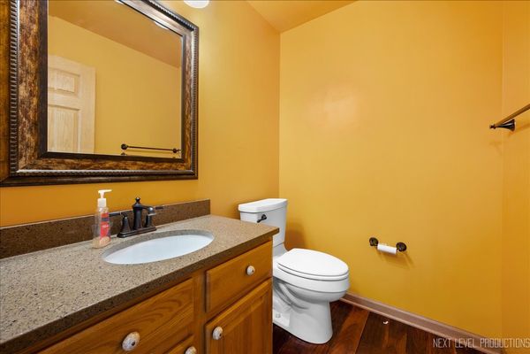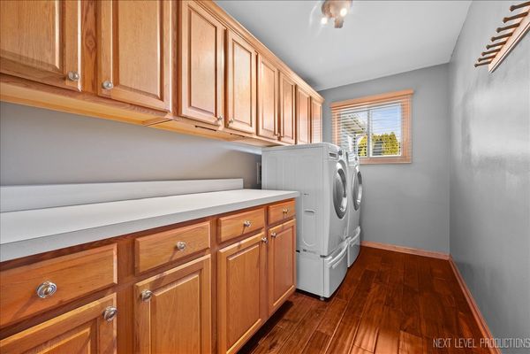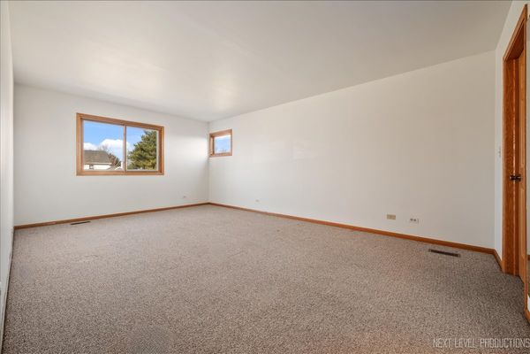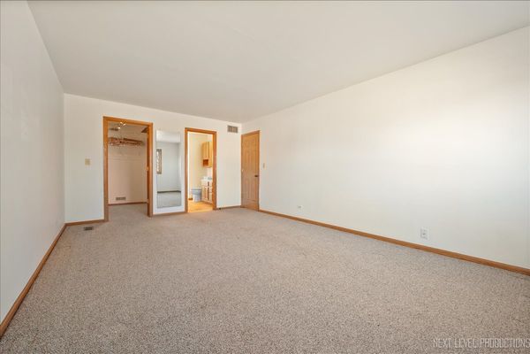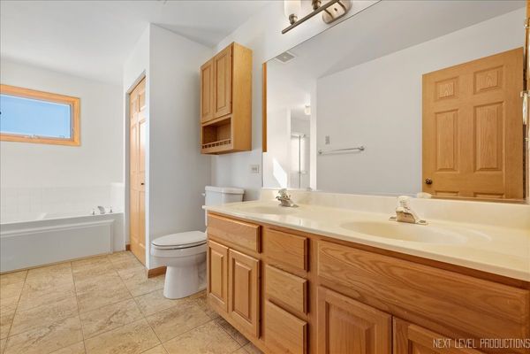204 Fox Chase Drive
Oswego, IL
60543
About this home
Welcome to the epitome of small town living in this stunning four-bedroom, 4.1-bath residence nestled in the heart of Oswego, IL. This meticulously maintained home offers a perfect blend of elegance, comfort, and modern amenities. Upon entering, you'll be greeted by an abundance of natural light, highlighting the spacious and open floor plan. The heart of the home is the kitchen, complete with gleaming stainless-steel appliances, creating a culinary haven for the aspiring chef. The family room, adorned with a cozy fireplace, provides the ideal space for relaxation and gatherings, offering warmth and ambiance. With four generously sized bedrooms. The master bedroom with generous walk-in closet, double bowl vanity, jetted tub and separate shower. One of the additional bedrooms comes with its own full bath and walk-in closet, this home effortlessly accommodates the needs of a growing family or guests. The finished basement is a true haven for entertainment and productivity, featuring a family room for movie nights, an exercise room to meet your fitness goals, and a dedicated office space for work or study. Step outside to your own private retreat, as this home backs to a tranquil pond, providing a picturesque backdrop for outdoor activities and relaxation. The three-car attached garage ensures ample parking and storage space for your convenience. Located in the highly regarded Oswego #308 School District, this residence offers access to top-tier education. Easy access to toll roads makes commuting a breeze, while the nearby quaint downtown area boasts a charming array of shopping, restaurants, coffee shops, and more, ensuring a delightful and convenient lifestyle. Don't miss the chance to make this exquisite property your home. Schedule a showing today and experience the perfect fusion of sophistication and comfort in Oswego, IL. Updates include roof 2019, HVAC 2016, deck resurfaced 2021.
