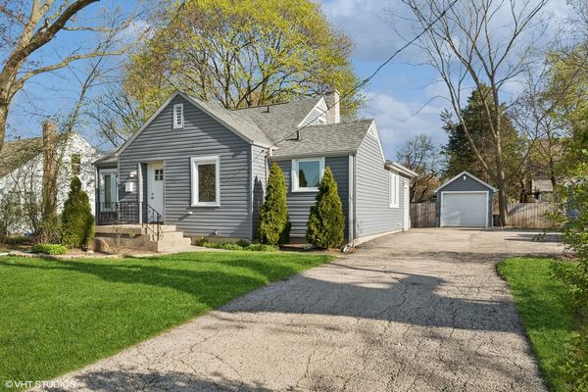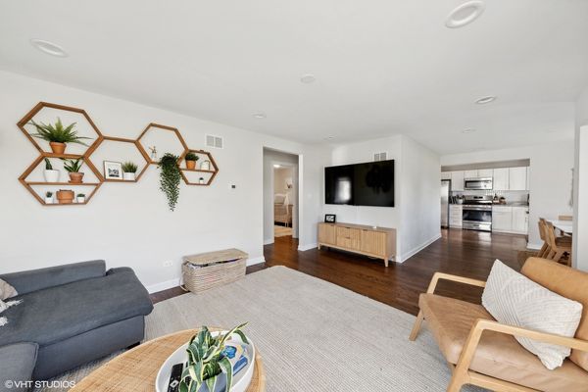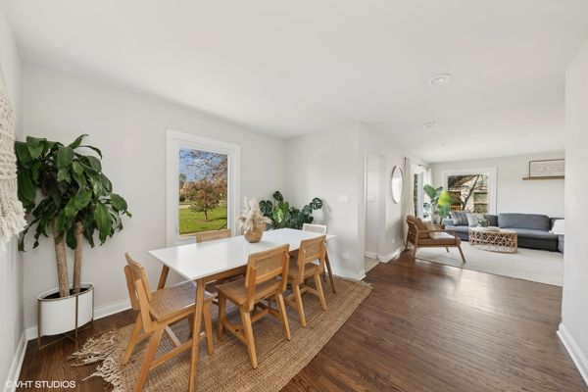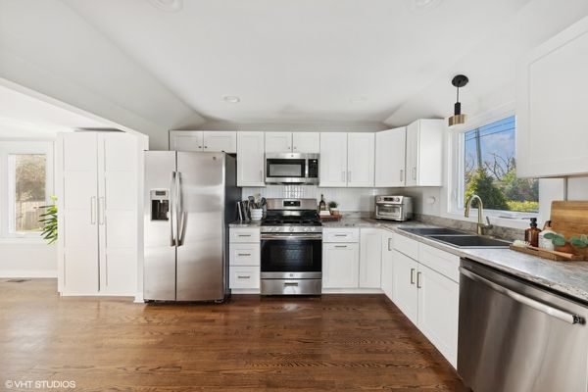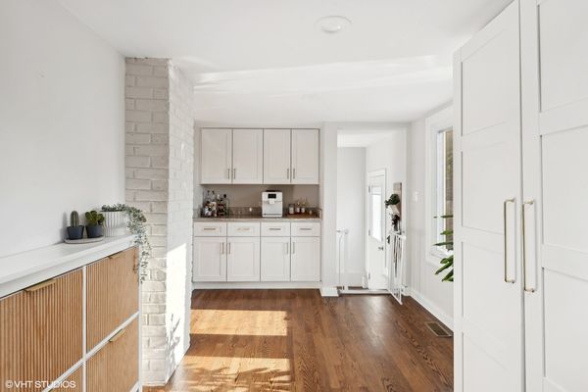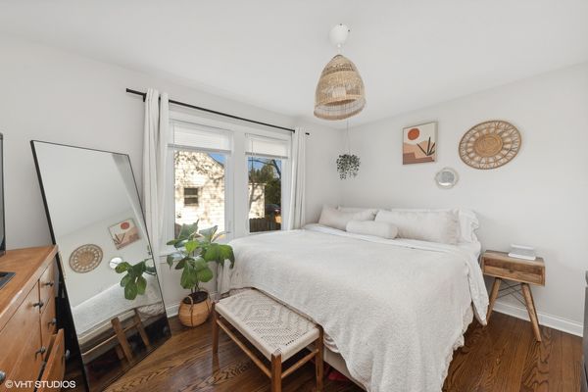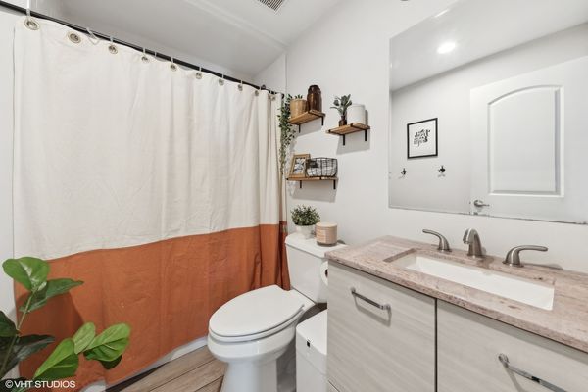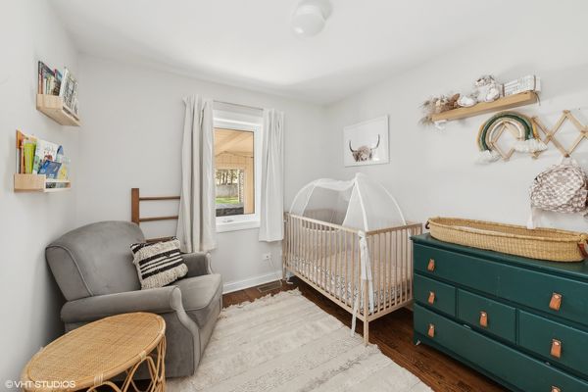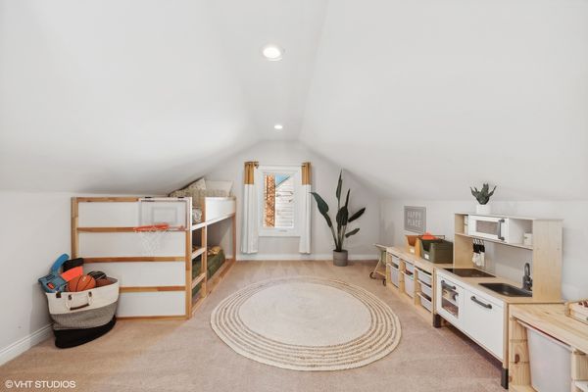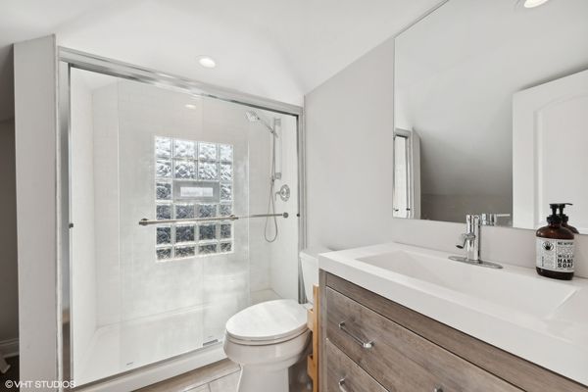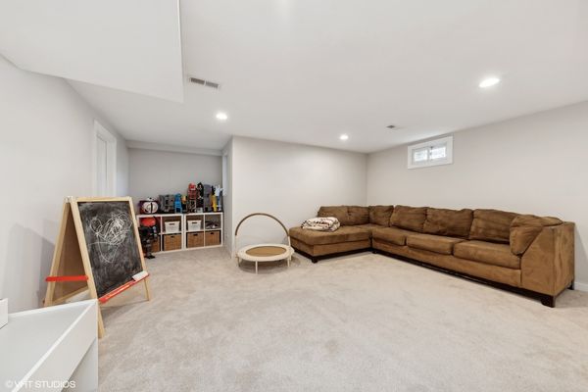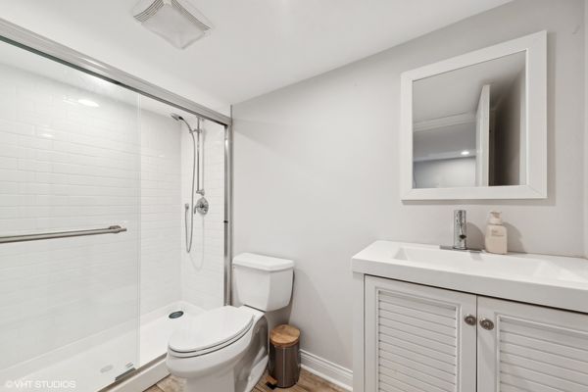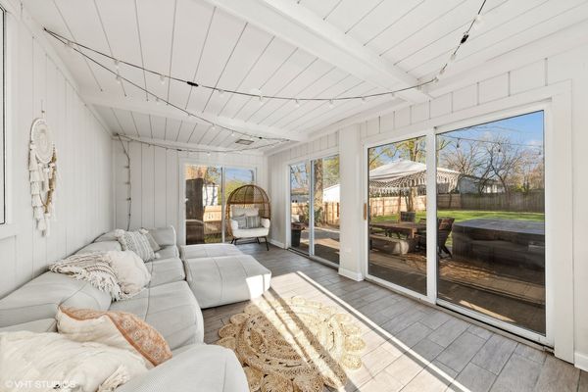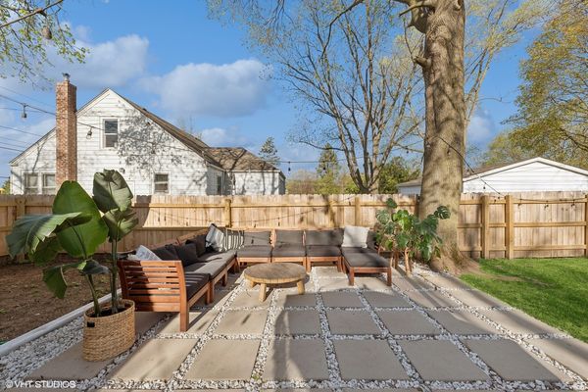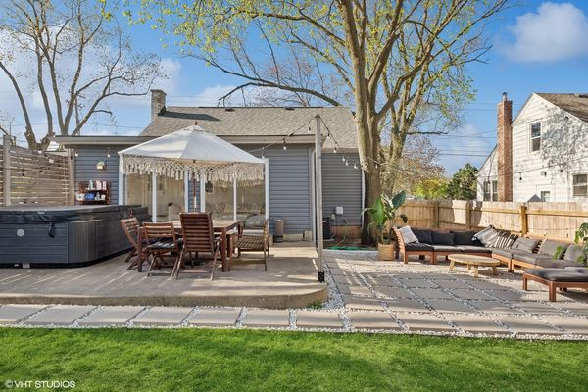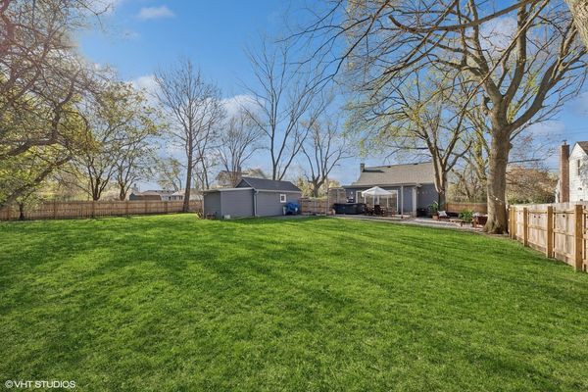204 E Main Street
Lake Zurich, IL
60047
About this home
Welcome to this beautiful 3 bedroom, 3 bathroom home nestled in the heart of Lake Zurich. This adorable property offers an expansive 2246 square feet of living space, situated on an impressive 9546 square foot lot. Upon entering, you are greeted by hardwood floors that flow seamlessly throughout the home. The kitchen features stainless steel appliances, including a microwave (only 1 year old), oven/range, dishwasher and a refrigerator all updated in 2018. The kitchen also boasts soft-close cabinetry and granite countertops. There are two bedrooms and a full bath on the main level. Head up the stairs to find another bedroom and full bath or retreat to the full finished basement offering a spacious recreation room, full bath, laundry room, and utility room, all with new carpet installed. The basement has been waterproofed by US Waterproofing, with the warranty transferred to the new owner, providing peace of mind for years to come. Enjoy outdoor living at its finest with a 3-season room leading to a stone patio (2023) all set within the fenced backyard. Additionally a French drain has been installed to protect the home. Further updates in 2018 include a new A/C, water heater, furnace, windows, roof, exterior siding, flooring in the living room, dining room, family room, foyer, and kitchen. Conveniently located within walking distance to Sunset Pavilion, offering a playground and waterfront views, as well as local amenities such as coffee shops, ice cream parlors, and schools including May Whitney Elementary and Lake Zurich High School. With its open floor plan, modern amenities, and prime location, this home offers the perfect blend of comfort and convenience. Don't miss your chance to call this exquisite property your new home. Contact us today to schedule a showing today!
