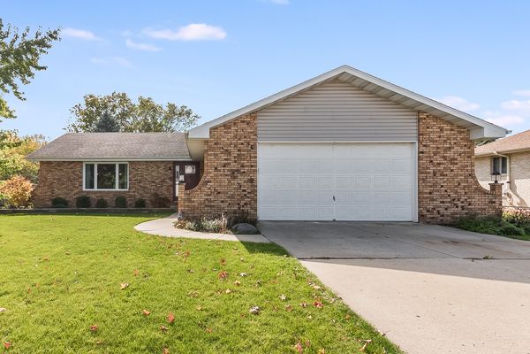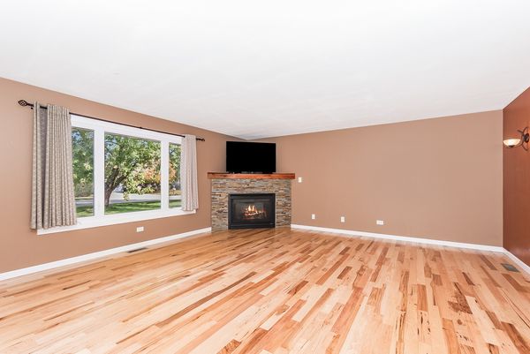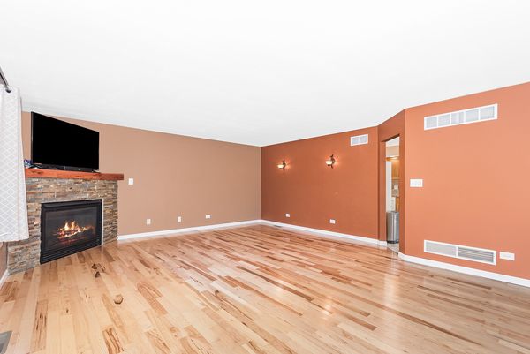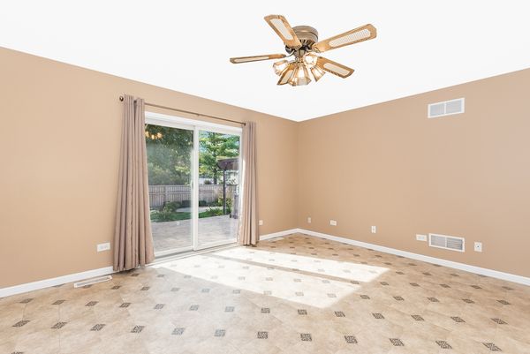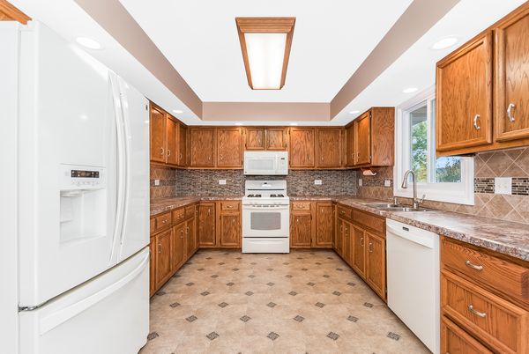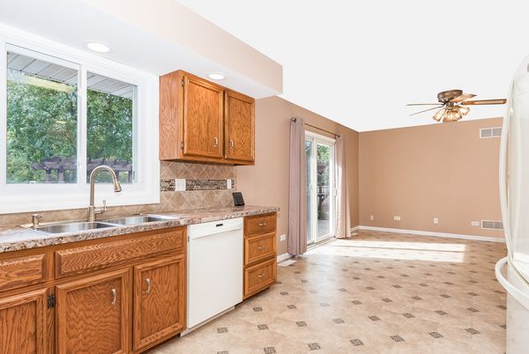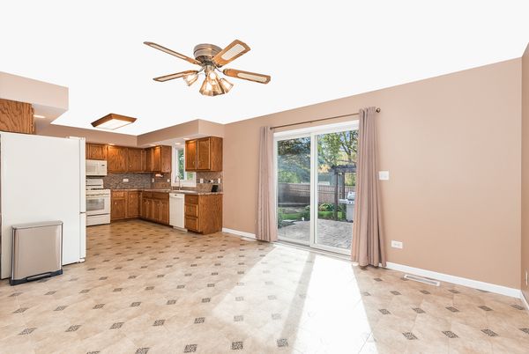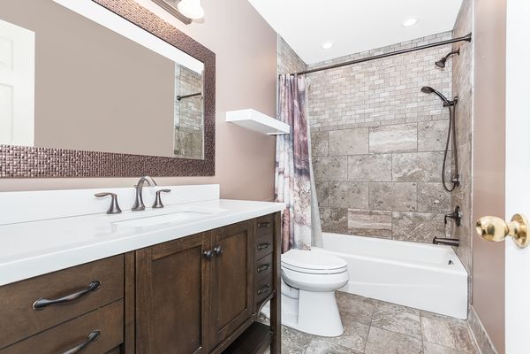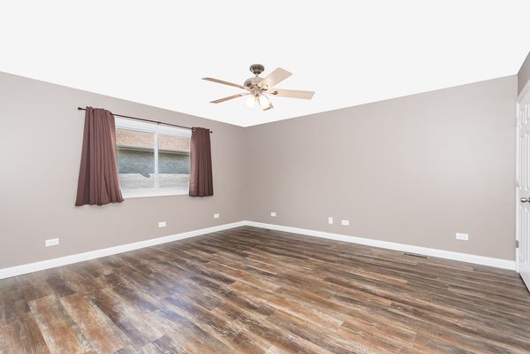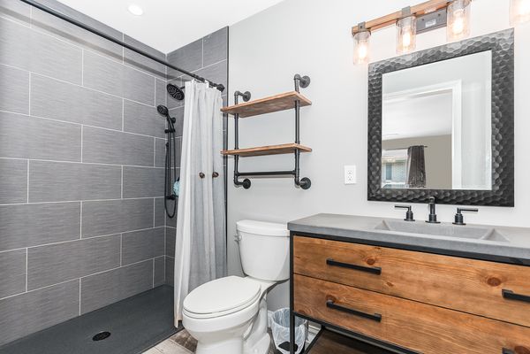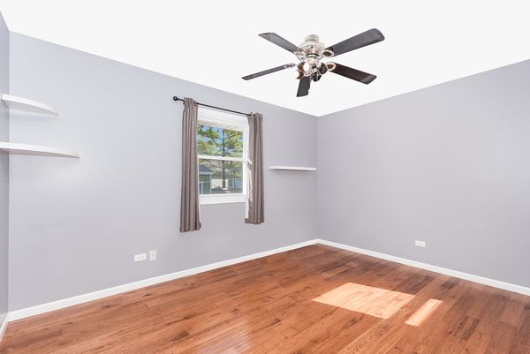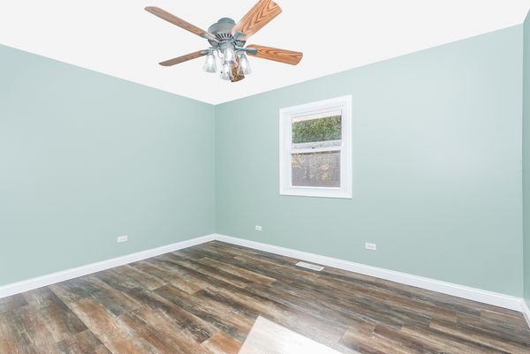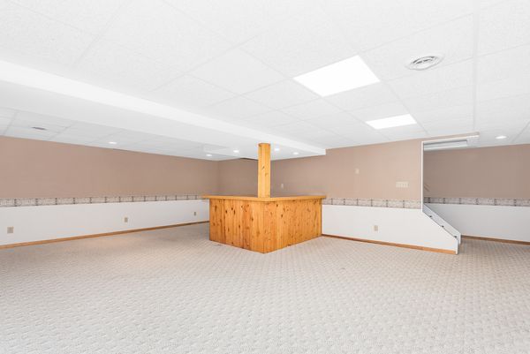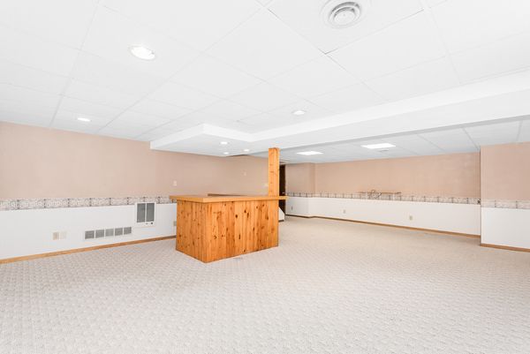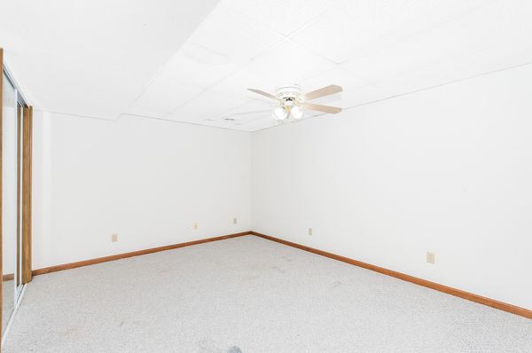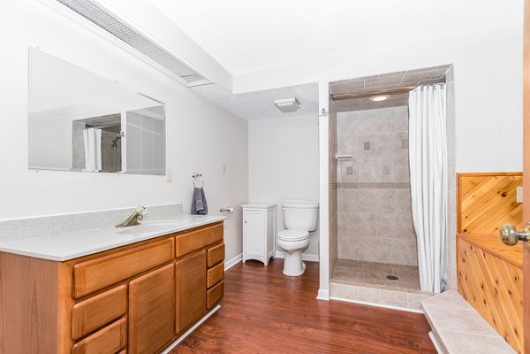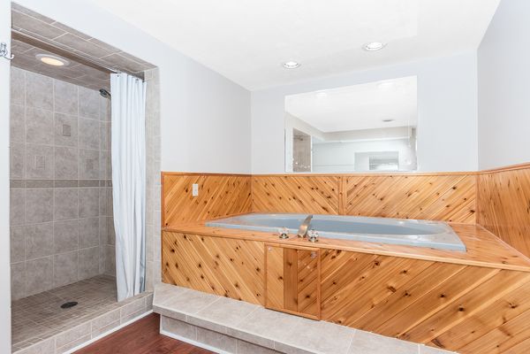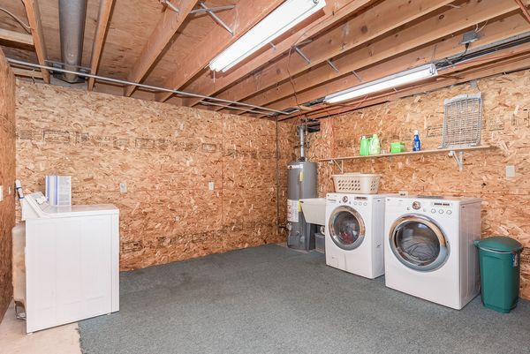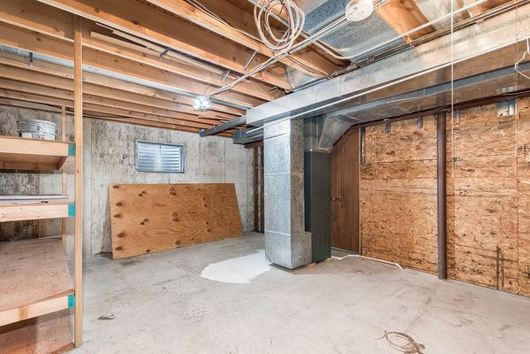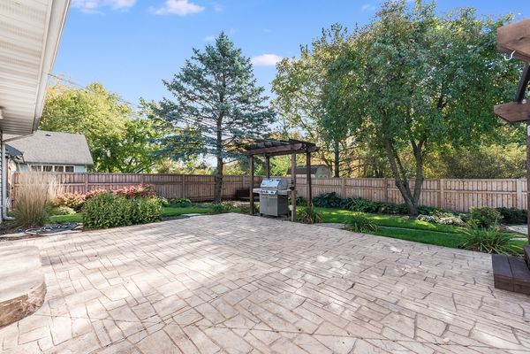204 Deerhaven Drive
Minooka, IL
60447
About this home
Available for the first time ever. Fantastic ranch home in Minooka, just blocks away from Minooka High School Central Campus, Downtown Minooka, Lion's and Summit Parks. A perfect mix of home and entertaining space, this home has an open and inviting living room with corner Heatilator fireplace. Large eat-in kitchen with tons of counter space makes it an ideal place to cook and converse. The newer sliding glass door allows you access to the stamped concrete patio and one of the best fenced backyards you must have to see in person. The included Weber natural gas grill is under a pergola ready for you to wow your guests with your grilling skills. Paver sidewalk to shaded circle is ready for a fire pit to make s'mores on cool fall nights. Unfortunately, the owners spent so many nights unwinding and relaxing in this hot tub that this one no longer works, however, the patio and overhanging pergola with bar will be ready and wired for your next one if you choose. The outdoor shed can store your lawn equipment, or perhaps it could be another hangout space? Back inside the home, you have your primary bedroom with updated private bath and step-in shower. Two more bedrooms are on the first floor with updated hall bath. Winter won't stop the opportunities to entertain as you can move the party downstairs to the finished basement. Huge rec room with bar offers lots of possibilities to entertain or relax. An additional bedroom and full bath are available. Laundry room and extra storage space are also located downstairs. Don't forget to check out the two car garage, which includes a 220v outlet on the outside in case you need one. Windows were replaced about 2 years ago and include lifetime guarantee. Furnace and AC were replaced in 2021. Fence is about 3 years old. Don't be scared of the interest rate, it will be worth the memories you make here in your new home at 204 Deerhaven Drive!
