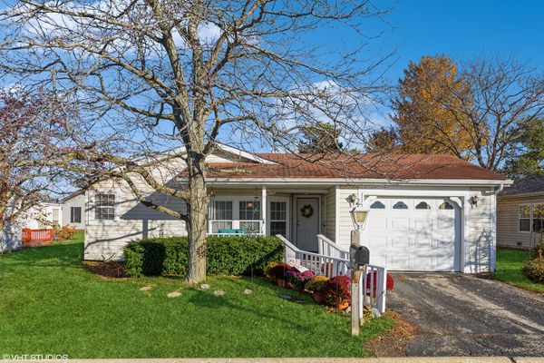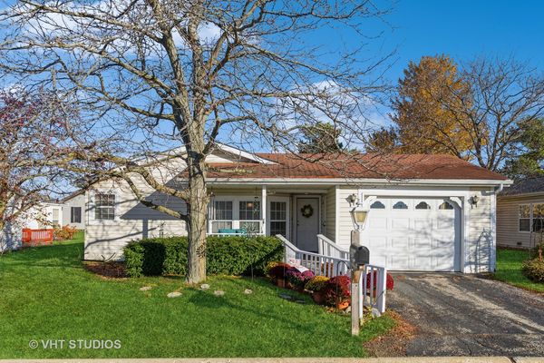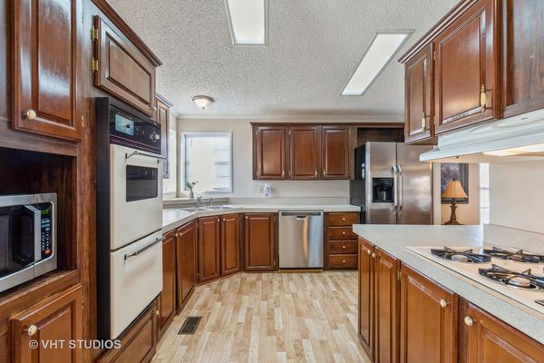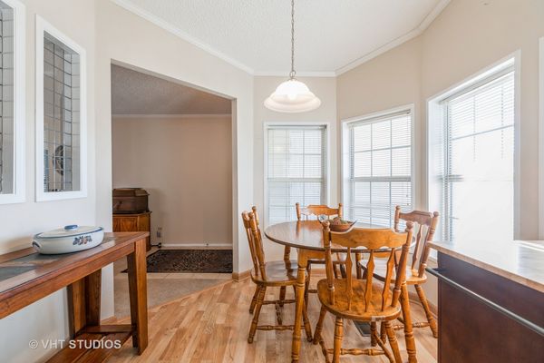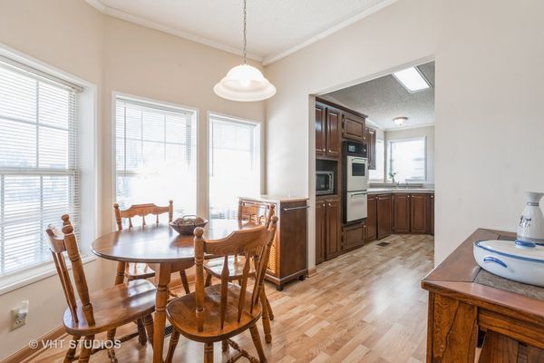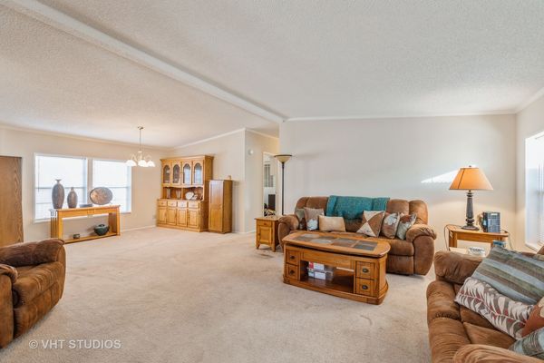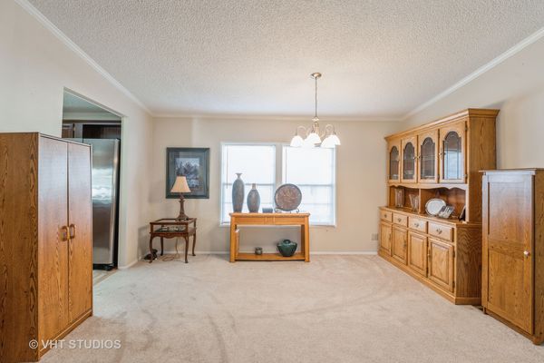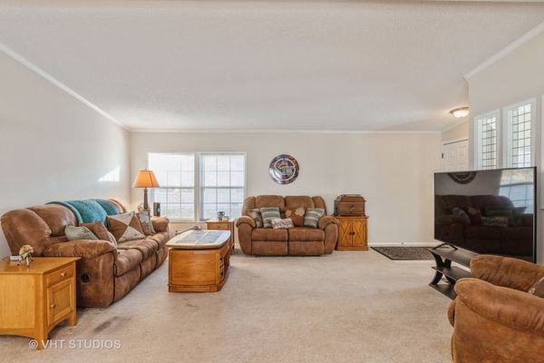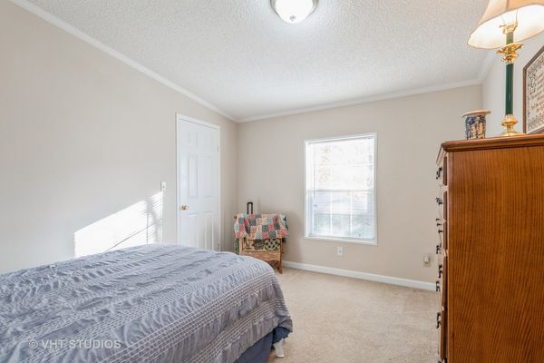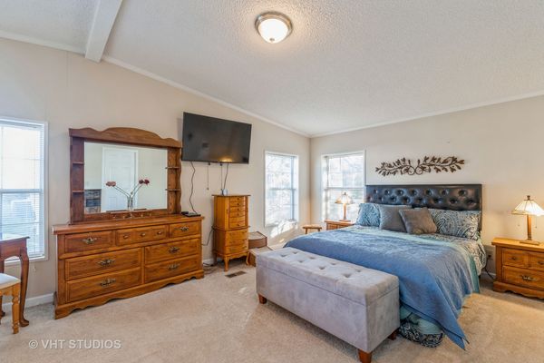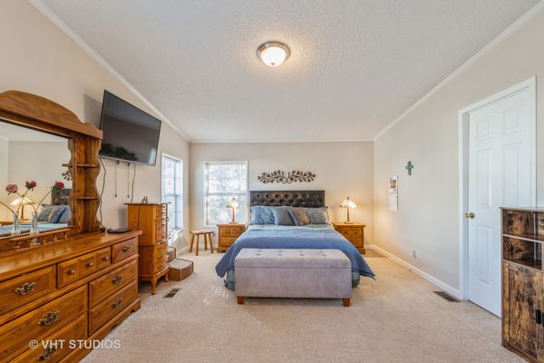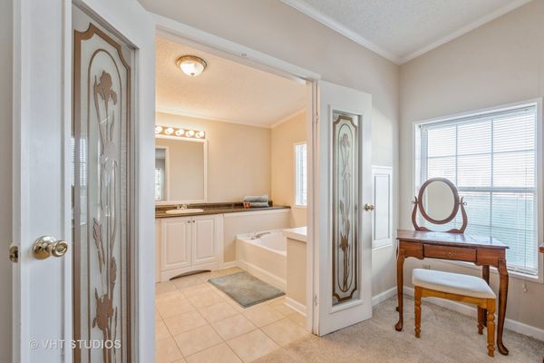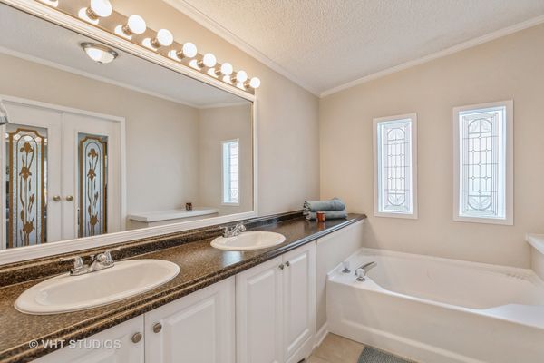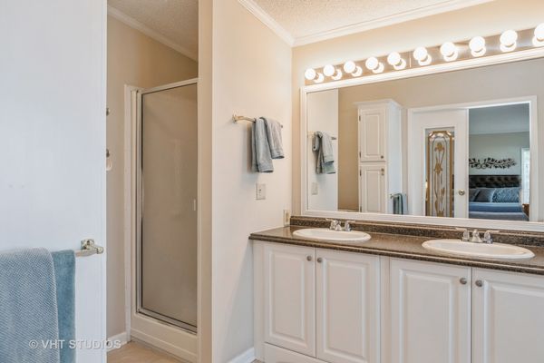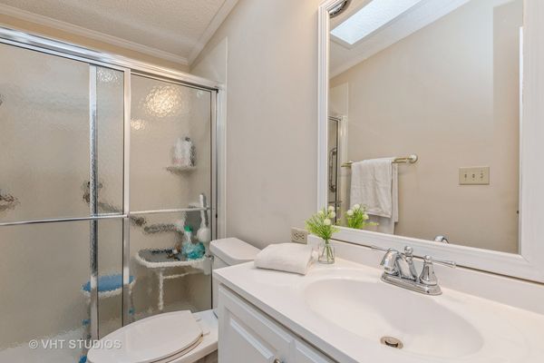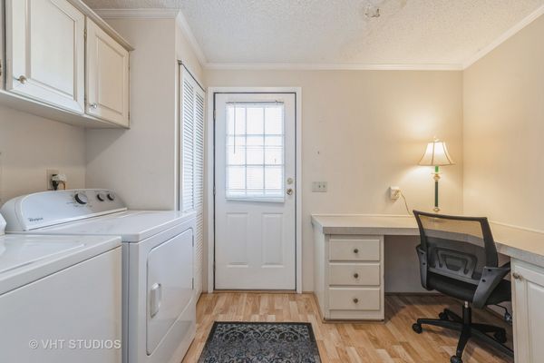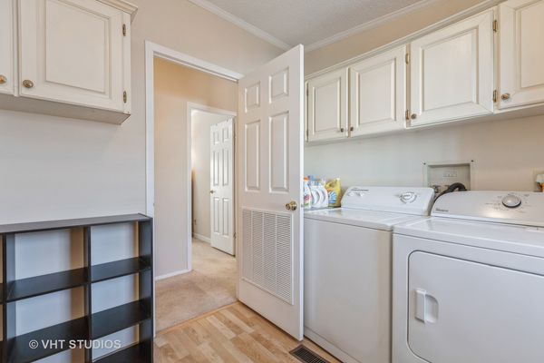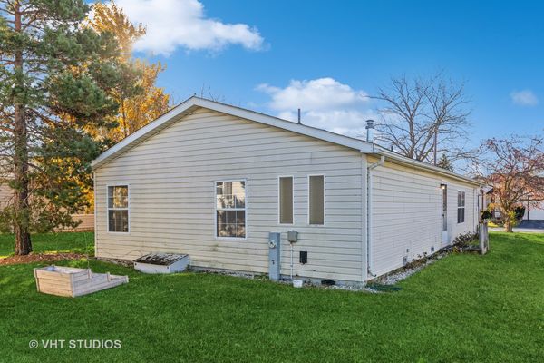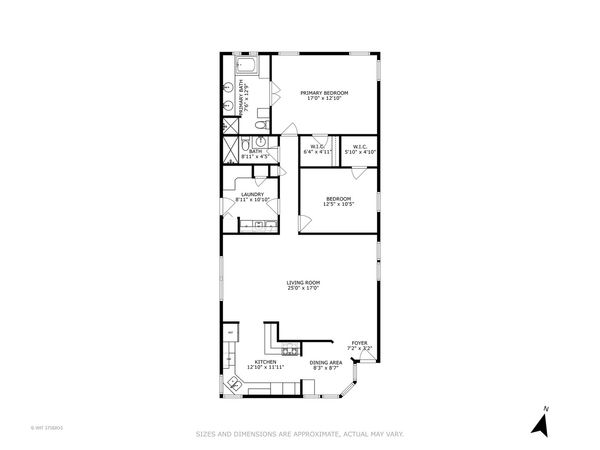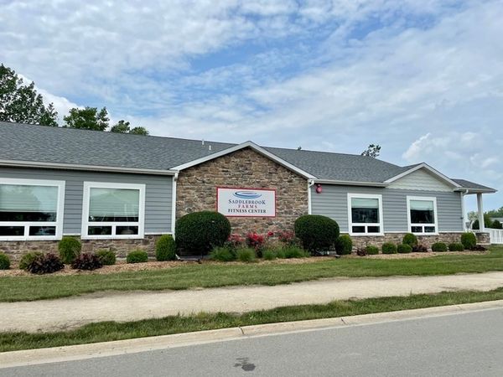204 Amendola Way
Grayslake, IL
60030
About this home
Saddlebrook Farms in Grayslake is the perfect place to enjoy the lifestyle you deserve! Tucked away in this breathtaking community for 55 and older is a 2 bed, 2 bath ranch home with a peaceful front porch to relax and enjoy the fresh air. The living room/dining room combo is the heart of the home and offers plenty of space to relax or entertain. The large primary bedroom has a vaulted ceiling, nice sized walk-in closet and french doors that lead to a spacious private bath. Here you will find the room you need to get ready for your day with the double vanity, seperate shower, and low soaking tub. There is and additional bedroom with a walk-in closet, a utility room that leads to the backyard and a kitchen with plenty of cabinets and countertops to do all your cooking and baking. Saddlebrook Farms is in close proximity to shopping and top notch medical facilities. Most importantly, you do not have to travel far for fun! The HOA appears high, but includes water, trash, snow removal, lawn care, exterior maintenance, common insurance, tax contribution and the amenities. The community has a fish stocked pond, lakefront walking paths, numerous social clubs, a craft and woodworking studio, an exercise room, bocce ball, community gardens, library, picnic pavillion and more! Schedule your showing today and start living your best life at Saddlebrook Farms!!!
