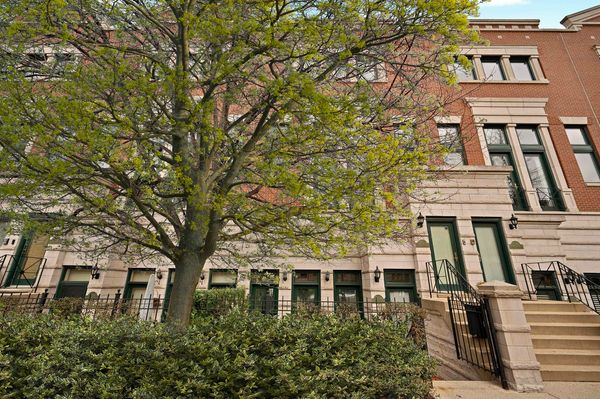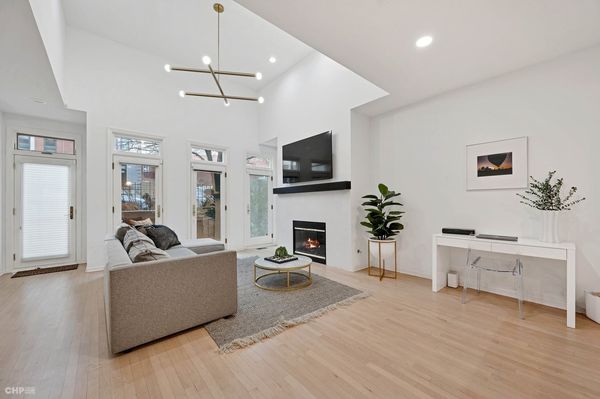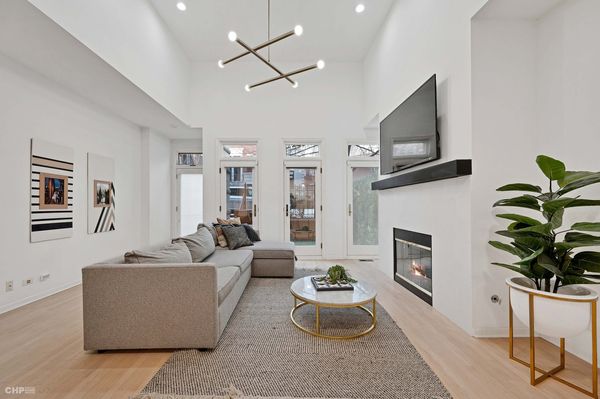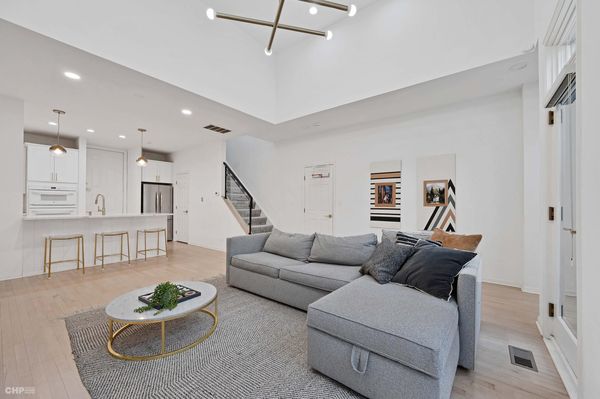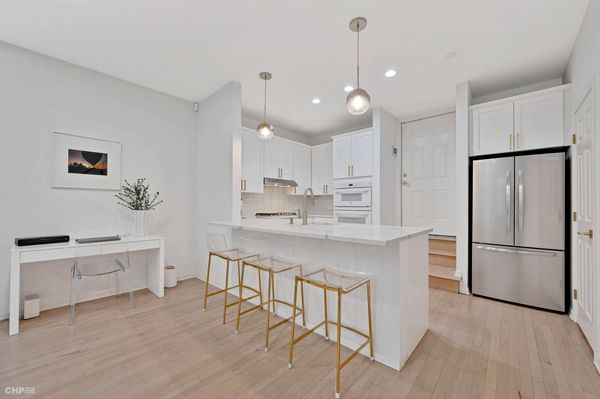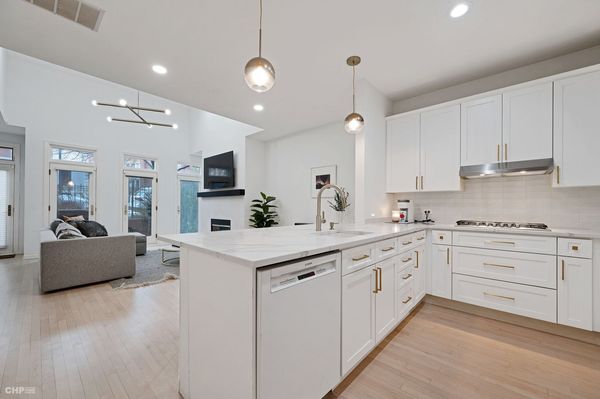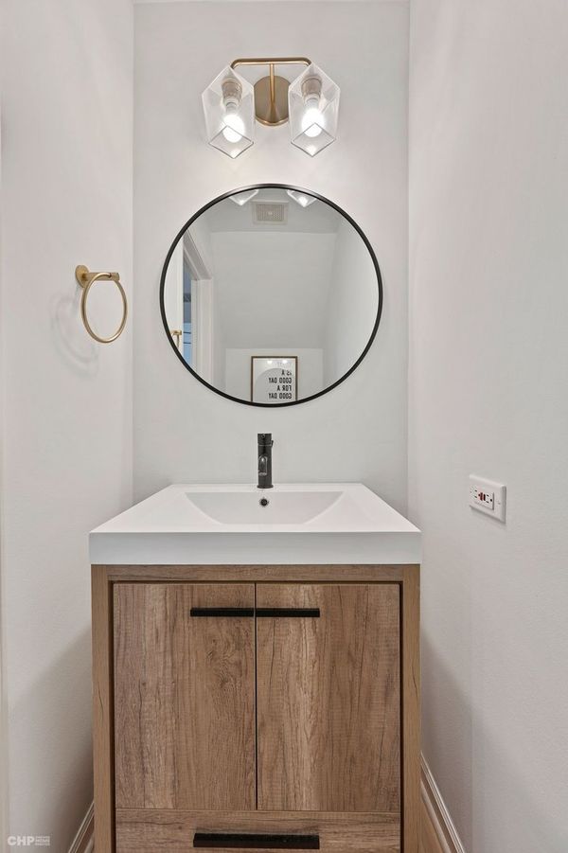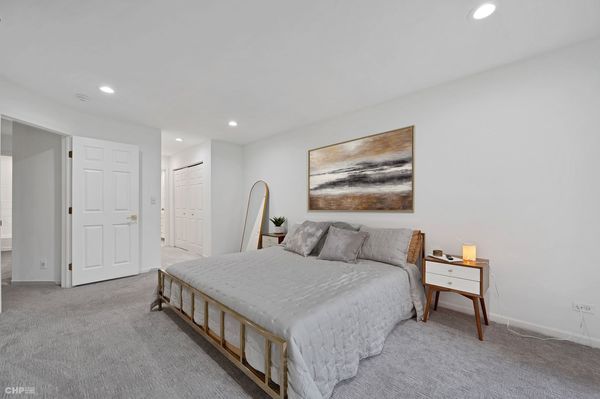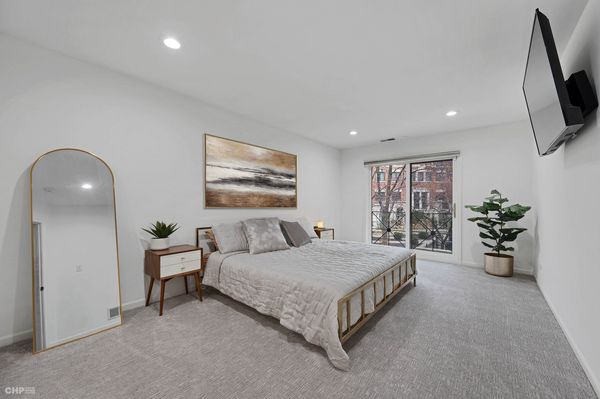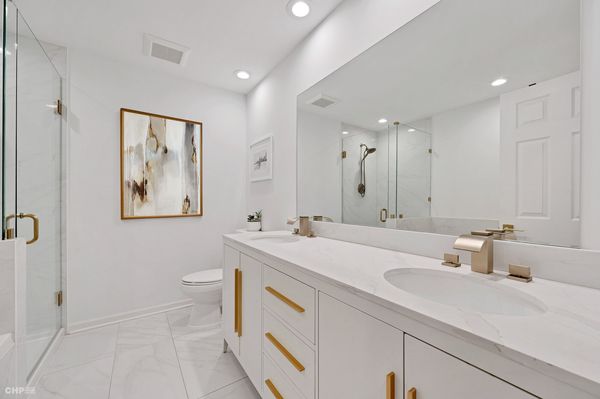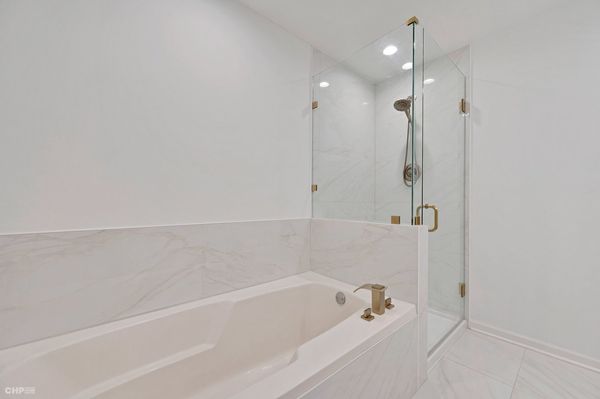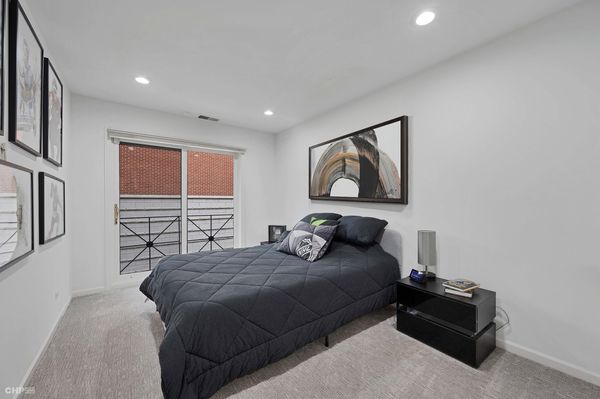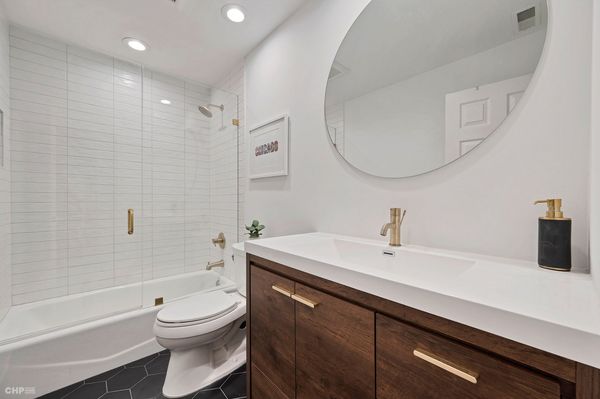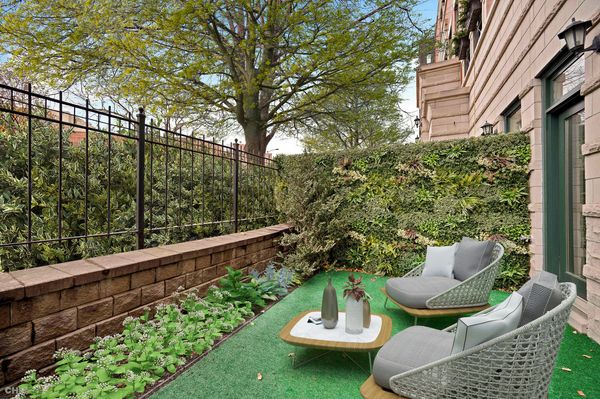2039 N Lincoln Avenue Unit H
Chicago, IL
60614
About this home
Situated in the coveted location of The Pointe in East Lincoln Park, this exquisite recently rehabbed turnkey townhome faces west and boasts 2 bedrooms and 2.5 baths. With a private entrance featuring a charming patio and an attached one-car garage, this residence offers a seamless blend of convenience and luxury. Upon entering, the vaulted ceiling captures attention, adorned with modern lighting and a fresh white coat of paint throughout. Sunlight streams through windowed doors, illuminating the room and leading to the private patio-an ideal space for outdoor entertaining. The main level is outfitted with hardwood floors, a fireplace, and a powder room. The kitchen has undergone a contemporary transformation, showcasing white cabinetry complemented by gold hardware, vertically stacked subway tile, and stunning quartz countertops with an overhang/breakfast bar. Equipped with a GE double oven, Bosch dishwasher, new gas cooktop, and Frigidaire double-door fridge. Ascending the stairs to the second level, both bedrooms are strategically positioned for privacy from the entertainment area. Brand-new carpet enhances the luxurious feel. The primary bedroom is generously sized, featuring double closets and an updated en suite bathroom with cohesive white and gray tile work, white cabinetry, and golden hardware. The bathroom includes a luxurious soaking tub and a separate glass shower. The second full bath has been thoughtfully updated with a new oak wood vanity, gold hardware, black hexagon tile flooring, and an additional soaking tub with a glass shower door. Adorned with white vertical stacked subway tile, the space exudes modern elegance. The second bedroom is spacious, featuring a Juliette balcony/door for natural light and a refreshing breeze. Conveniently located on the second floor, the laundry adds to the overall functionality of the home. Within the attendance boundaries of Abraham Lincoln Elementary School and just half a mile away, this East Lincoln Park location is exceptionally convenient. Residents can enjoy proximity to Lincoln Park Zoo, Oz Park, lakefront trails and beaches, as well as shopping, restaurants, nightlife, and bus/train commuter stops. Experience the epitome of urban living in this premier townhome.
