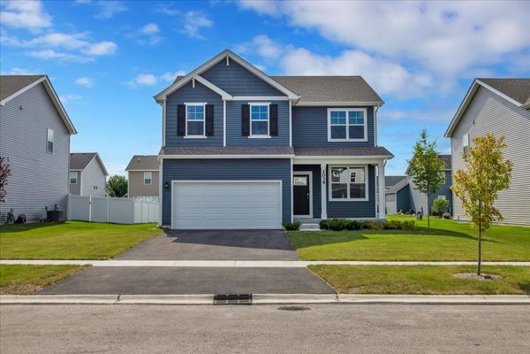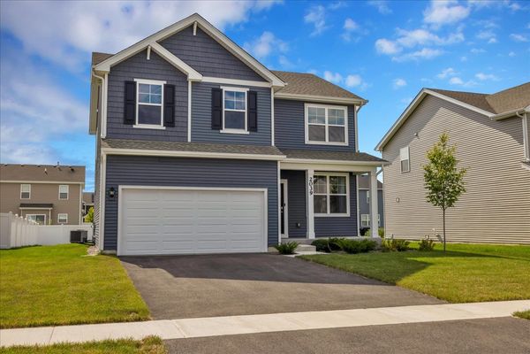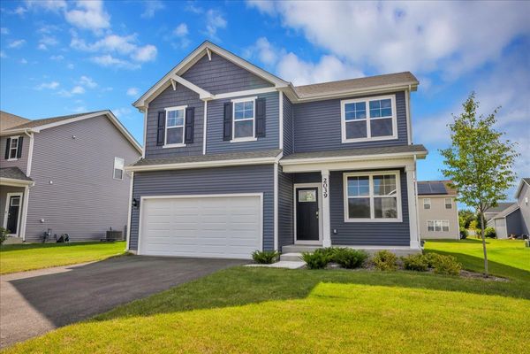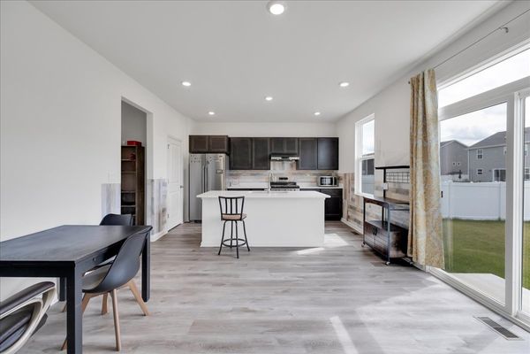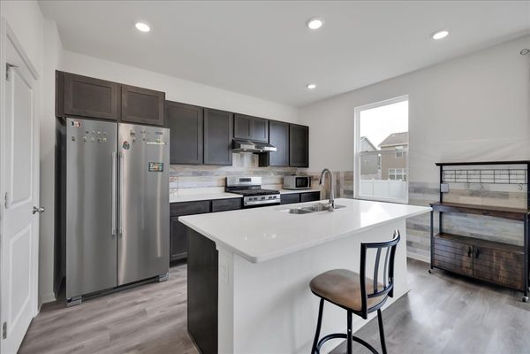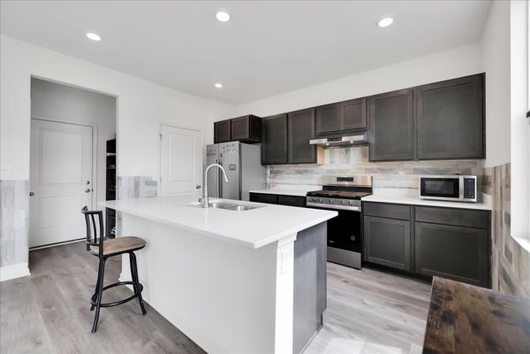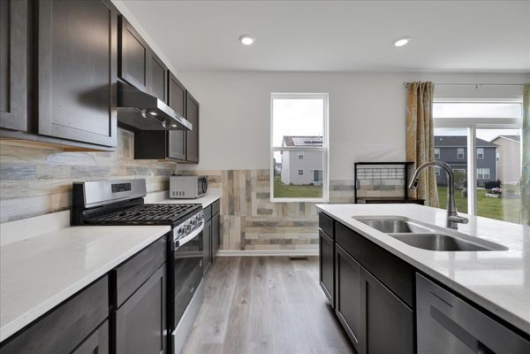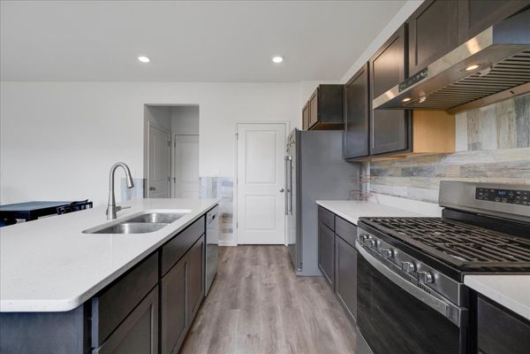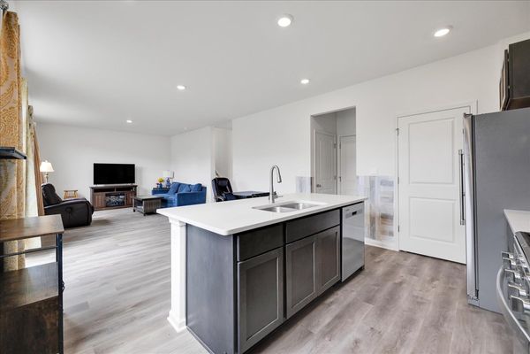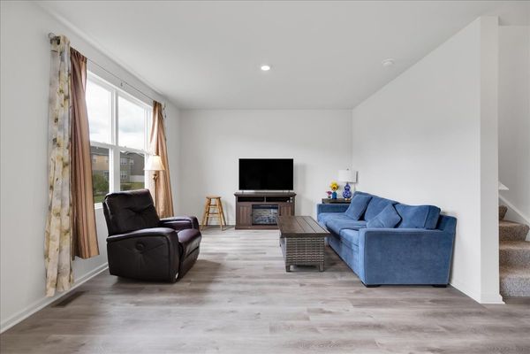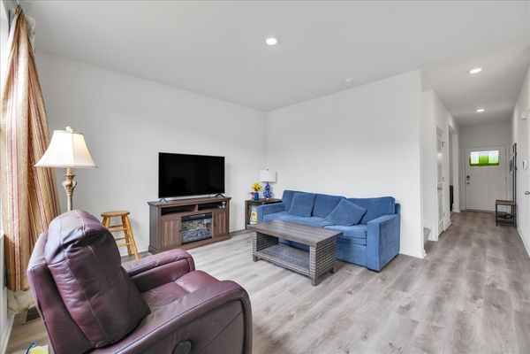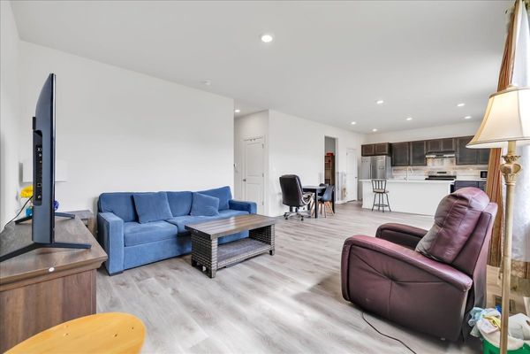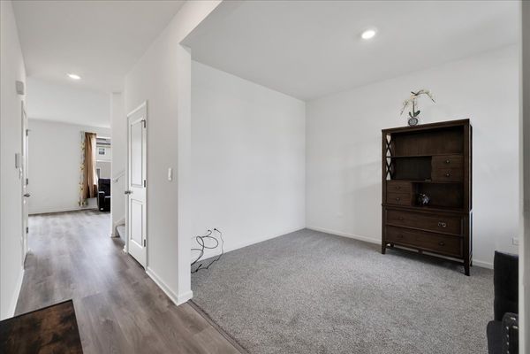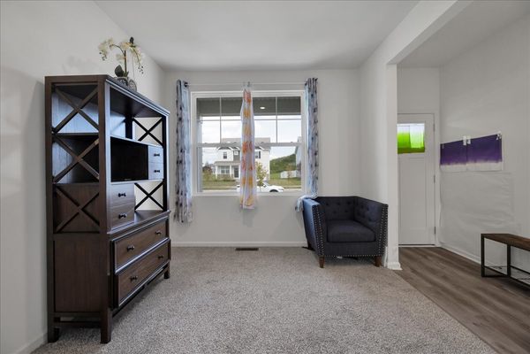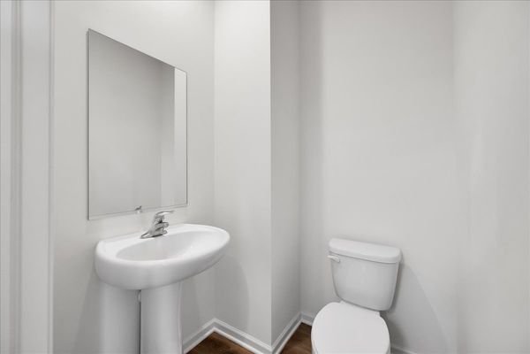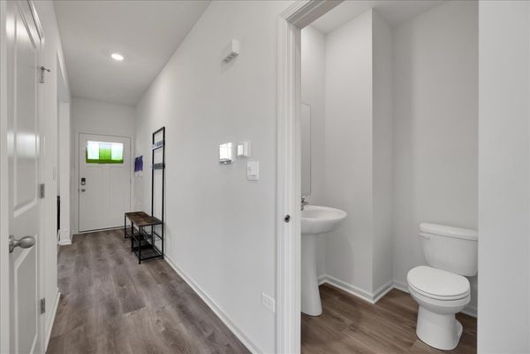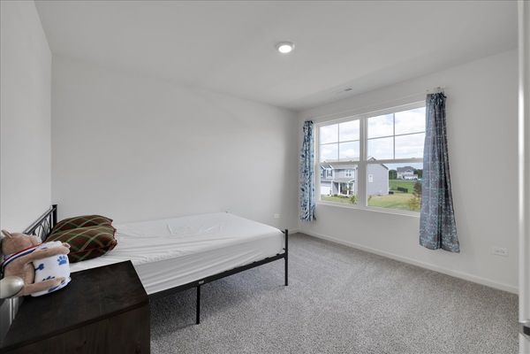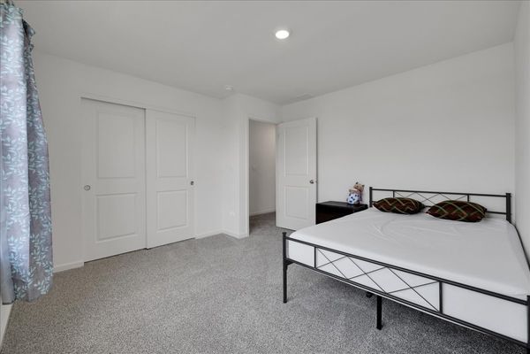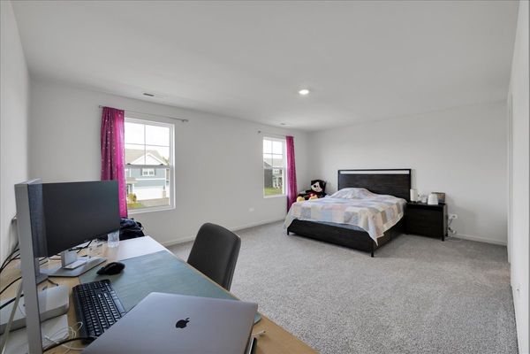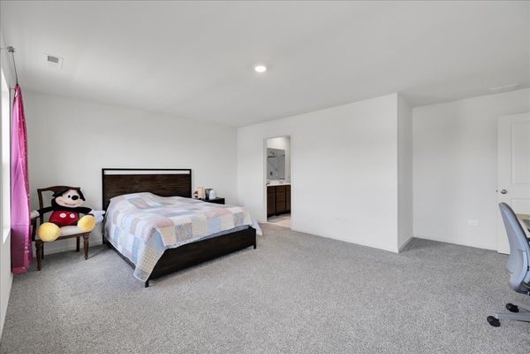2039 Lilyana Lane
Plainfield, IL
60586
About this home
This immaculate single-family residence, built in September 2023, is practically brand new and ready for you to move in. With just 10 months of loving care, this home offers modern comforts and upgrades you won't find in comparable new builds. Included are brand-new appliances such as a refrigerator, washer and dryer, upgraded range hood, and even a lawn mower. These premium additions are not available in standard new builds of the same type, providing you with added convenience and value. Additional Highlights: Spacious open floor plan perfect for entertaining and family gatherings. Modern kitchen with practical finishes and ample counter space. Comfortable bedrooms with plenty of natural light. Large basement offering additional living space or storage options. Attached two-car garage with plenty of room for multiple vehicles and storage. Optimal orientation with the front door and master bedroom windows facing east, waking you up with the morning sunlight. The living room features large windows facing west, allowing you to enjoy the warmth of the afternoon and evening sunset in the living room and kitchen.
