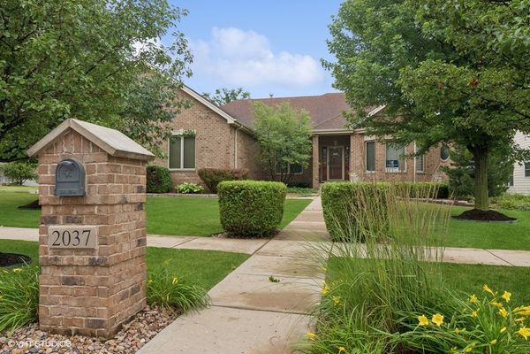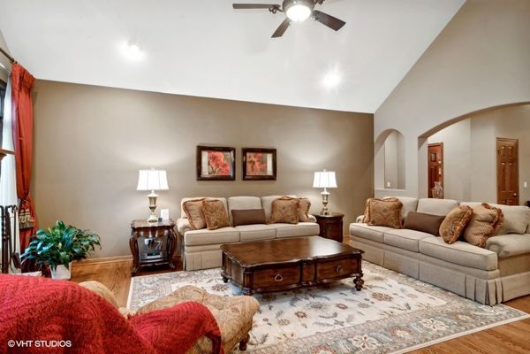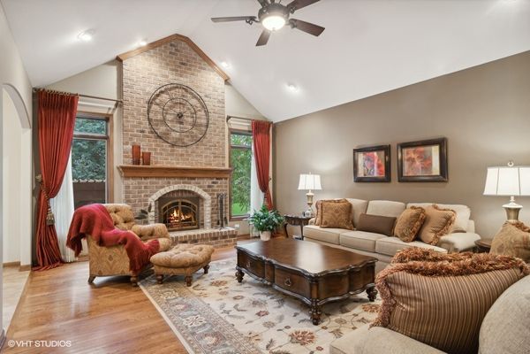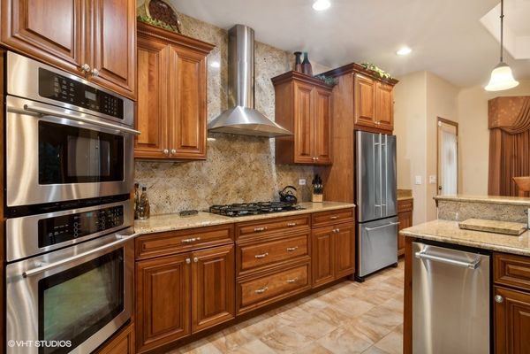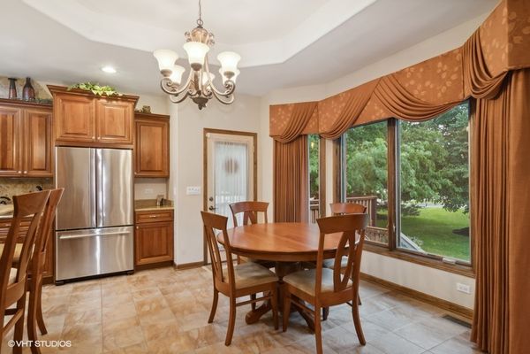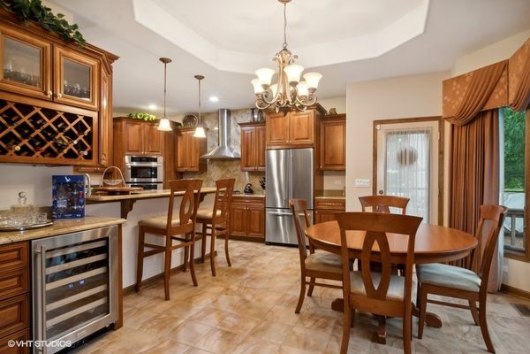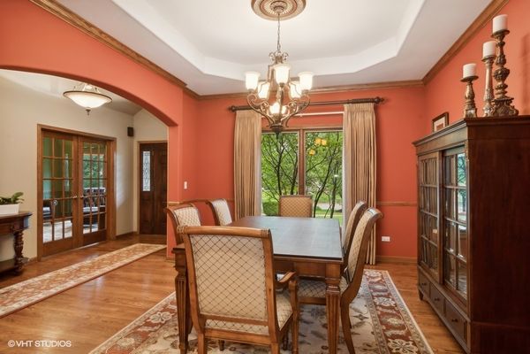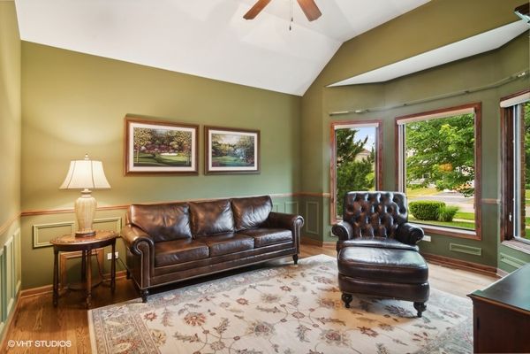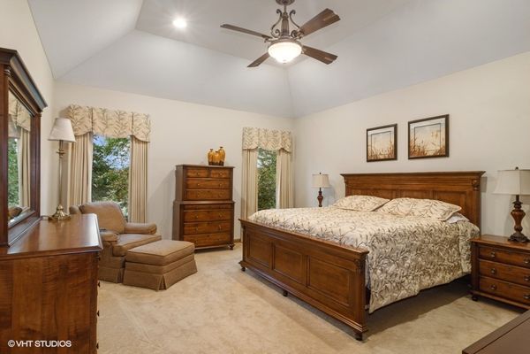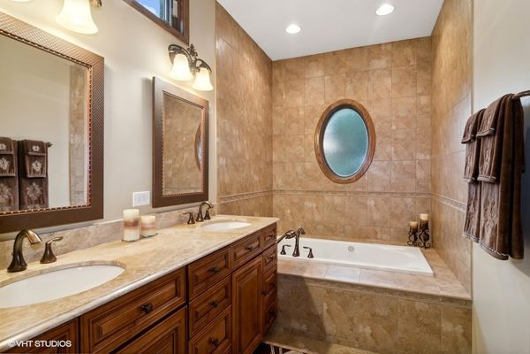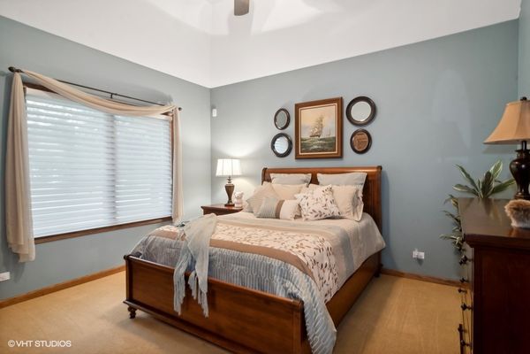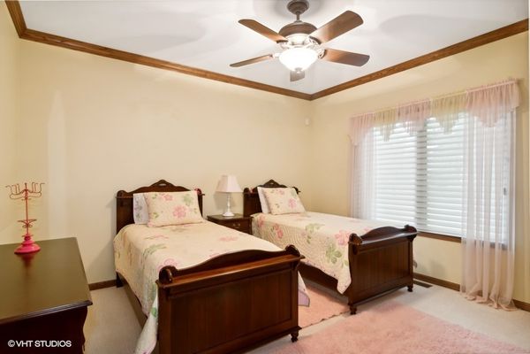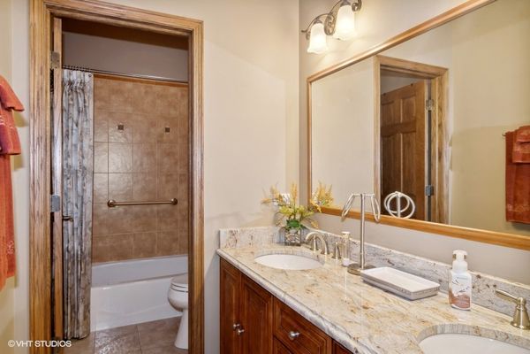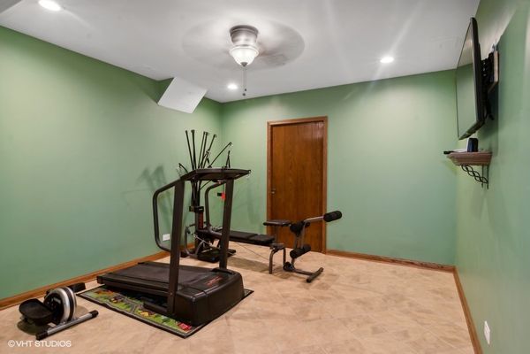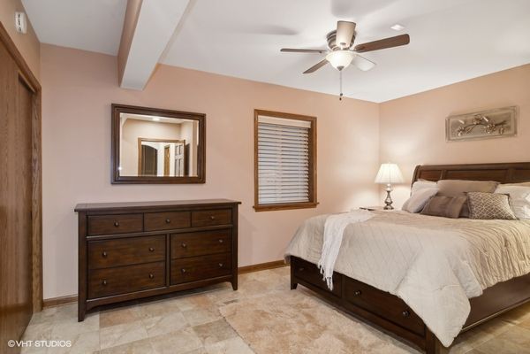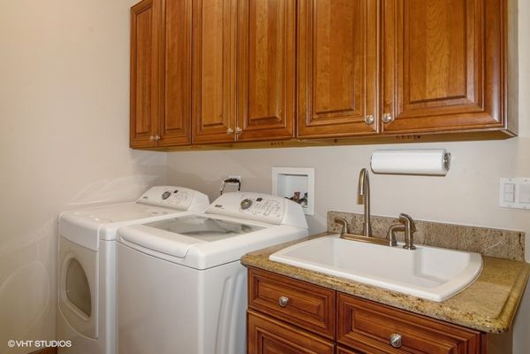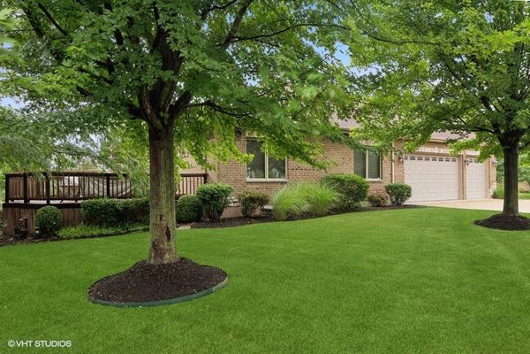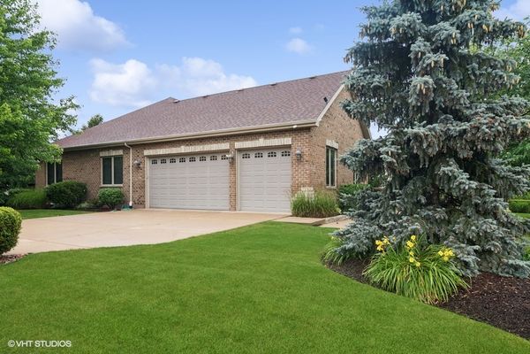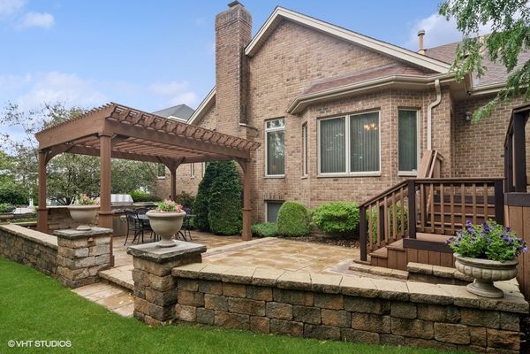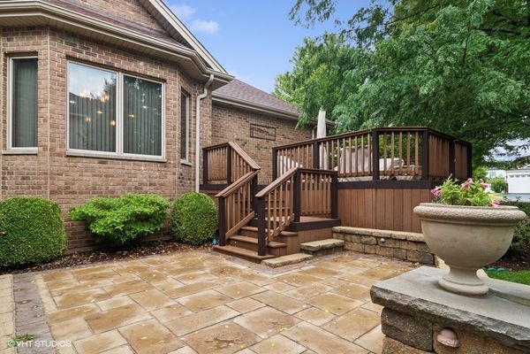2037 Bartram Road
North Aurora, IL
60542
About this home
Charming All-Brick Corner Lot Home in North Aurora Welcome to 2037 Bartram Rd., a stunning all-brick residence offering luxurious living in the heart of North Aurora. Built in 2008, this 4-bedroom, 3.5-bath home spans 2643 sqft and sits on a spacious 0.37-acre corner lot, providing ample space and privacy. Interior Highlights: * Gourmet Kitchen: Featuring granite countertops, premium Jenair appliances, and custom oak cabinetry with crown molding, this kitchen is perfect for both casual meals and entertaining. * Elegant Living Spaces: Enjoy the warmth of the family room fireplace, a formal living/den, and a dining room with exquisite crown molding and a medallion. * Premium Flooring: Hardwood oak floors extend through the den, family, and dining rooms. * Modern Upgrades: Recent updates include a new roof (2014), hot water heater (2021), furnace/AC (2022), and water softener (2023). Exterior Features: * Outdoor Paradise: The backyard is a true oasis, showcasing over $100, 000 in upgrades and landscaping enhancements: * TREK Decking: A spacious, durable deck ideal for outdoor gatherings. * Professional Landscaping: Includes extensive planting of trees and shrubs, drainage systems, and edging. * Cobblestone Patio and Grill: A custom-built cobblestone patio with an integrated gas grill and granite countertops for seamless outdoor cooking and entertaining. * Outdoor Solaris Gas Grill: A high-quality grill perfect for summer barbecues. * Outdoor Granite Counter: Adds elegance and functionality to the outdoor cooking area. * Outdoor Electrical Upgrades: Installed GFC outlets and lighting for convenience and safety. * Generac Generator: A 17-kilowatt generator ensuring uninterrupted power supply. * Patio Pergola: Provides a shaded area for relaxation and outdoor dining. * Lawn and Sprinkler System: Maintains the lush, green lawn with an efficient sprinkler system. Enhanced Security and Garage: * Enhanced Security: The home includes Arlo security cameras, a doorbell, and motion-activated lighting for added peace of mind. * Oversized Garage: Featuring 8-foot doors, providing ample space for larger vehicles. Neighborhood and Amenities: * Prime Location: Located in School District 129, with quick access to schools, parks, and major highways. Local amenities include popular restaurants like the Turf Room and Hardware Gastropub. * Community Feel: The neighborhood offers walking paths, parks, and a variety of dining options, fostering a strong sense of community. Additional Features: * Energy Efficiency: Equipped with Pella windows and storm doors. * Versatile Basement: The partially finished basement features a bedroom, bathroom, workout room, and workshop, with heated floors and a wall unit fireplace in the basement bedroom. This meticulously maintained home offers the perfect blend of luxury, comfort, and convenience. The extensive backyard upgrades add significant value and provide a unique, ready-to-enjoy outdoor living experience. Schedule your visit today to experience all that this exceptional property has to offer!
