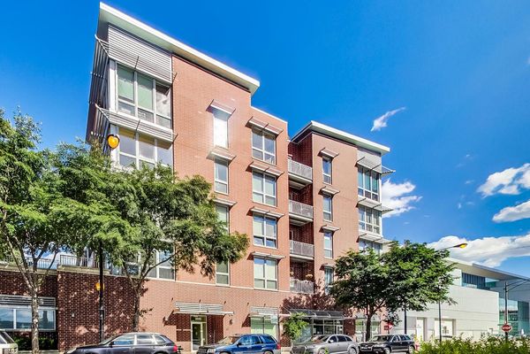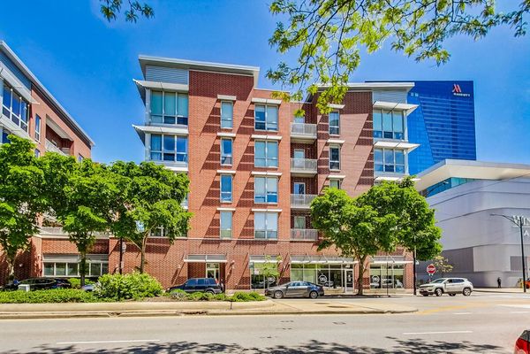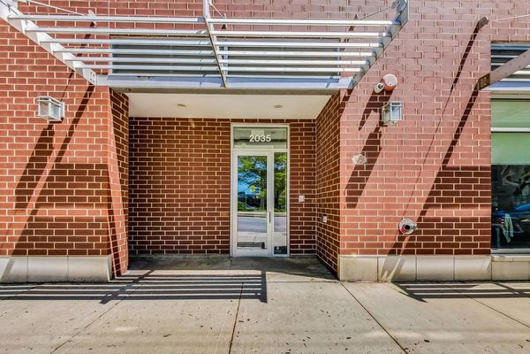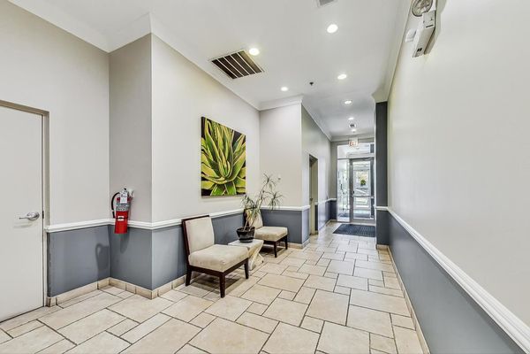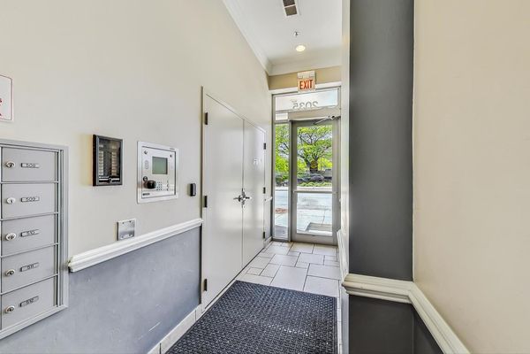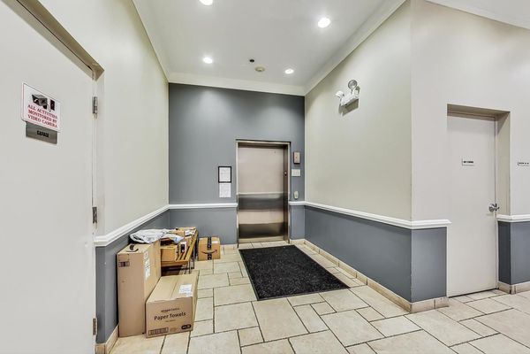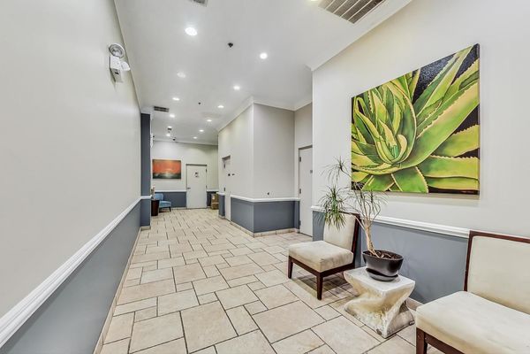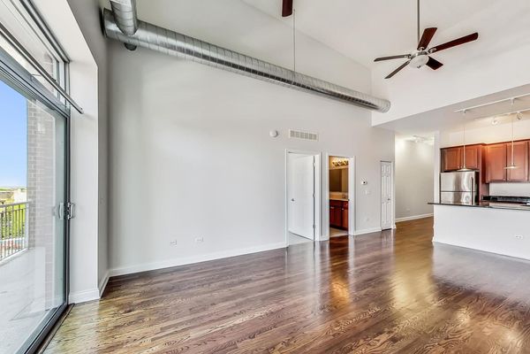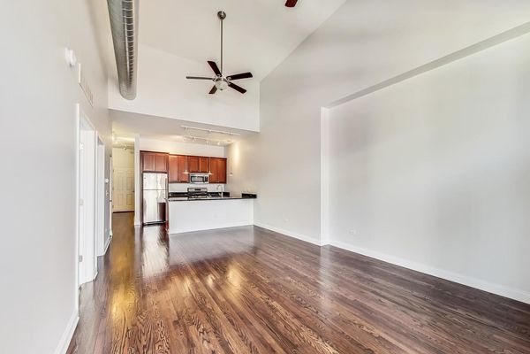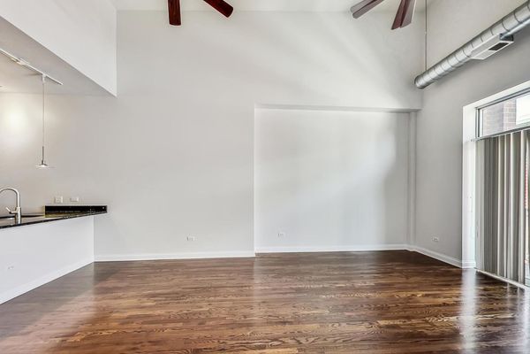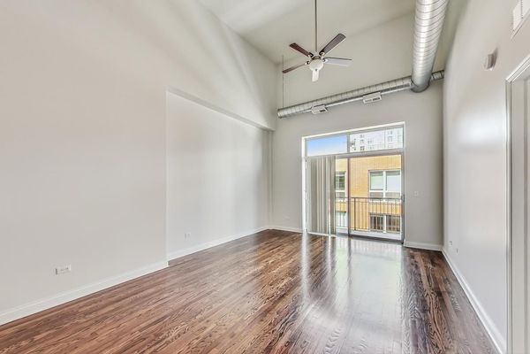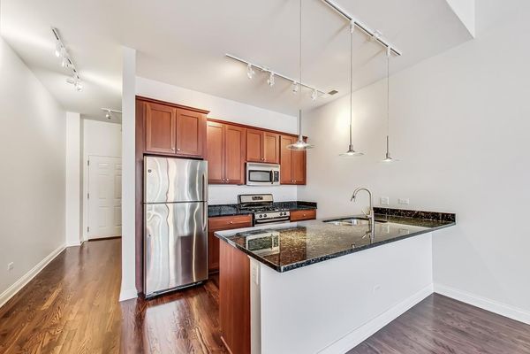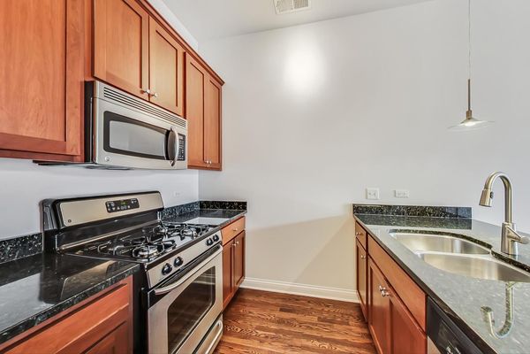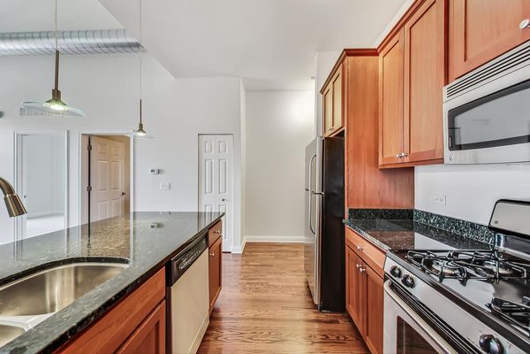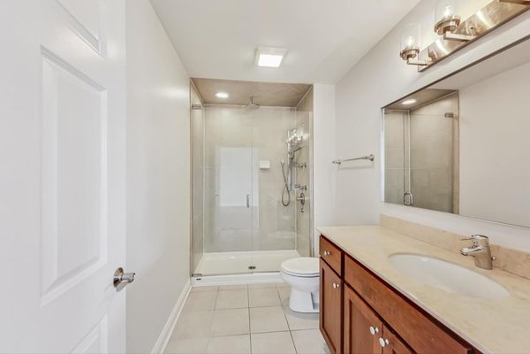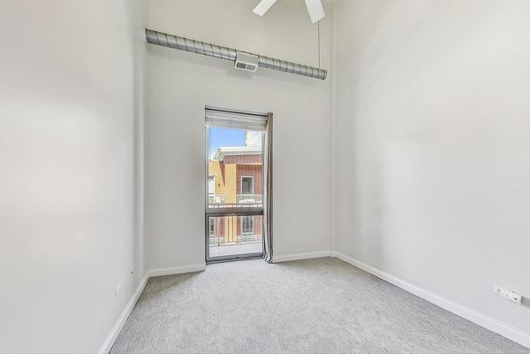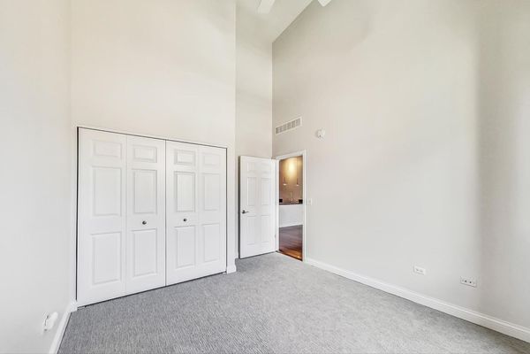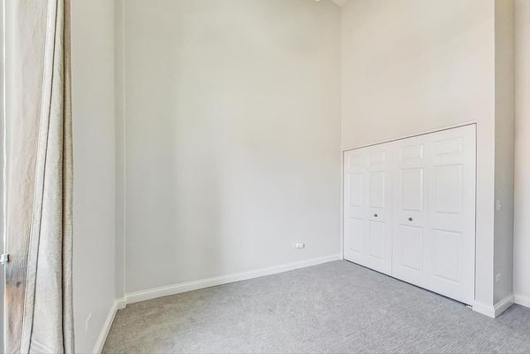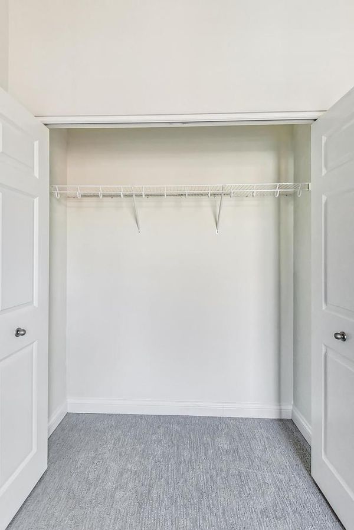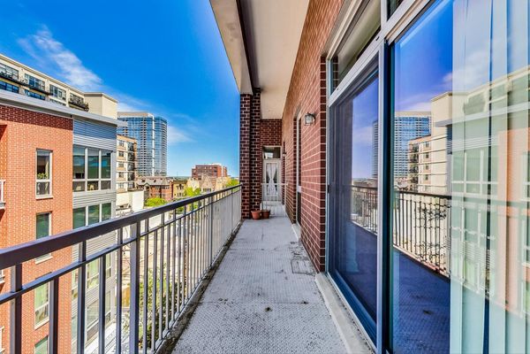2035 S Indiana Avenue Unit 508
Chicago, IL
60616
About this home
Phenomenal highly upgraded one bedroom penthouse in this South Loop elevator building with low monthly assessments. Featuring 18 foot ceilings that slope down to 12 feet w/exposed metal ducts create a soft loft feel. Amazing twenty-three foot long outdoor balcony (106 square feet) accessed through your sliding glass door. Concrete between floors. Brand new freshly painted home has cool color & brand new plush carpeting in bedroom. Dark stained real oak hardwood flooring was just buffed out and varnished. Kitchen with Shaker style cherry cabinetry with crown molding details. Thick granite countertops, under mount sink, & brand new modern brushed nickel Moen faucet & brand new garbage disposal. Stainless steel appliances include gas cooking range. Hi-end bathroom with heated floor, spa shower package has rain shower, hand held & bodysprays featuring Grohe. Shaker Cherry wood vanity with under mount sink & granite countertops. Brand new installed modern mirror and sleek modern lighting bar above. Custom junction boxes were added when the unit was built and includes two ceiling fan lights in living room & ceiling fan/light in bedroom & can light in shower. Furnace & AC conditioner were replaced new in 2021. Full size stackable washer/dryer included in furnace room. Deeded heated garage parking for 25K. Low assessments include: cable, wifi, internet, parking, water, common insurance, elevator building, & professionally managed. Rentals are allowed in building for investors. Dogs and Cats welcome and huge dog park just 4 blocks away. Access to Soldier Field, Northerly Island, Wintrust Arena, Starbucks, Fatpour, and many other outstanding restaurants. 10 minutes to the loop, Pilsen, Grant Park, close to LSD and easy access to the Dan Ryan. Awesome Condo and Investment!
