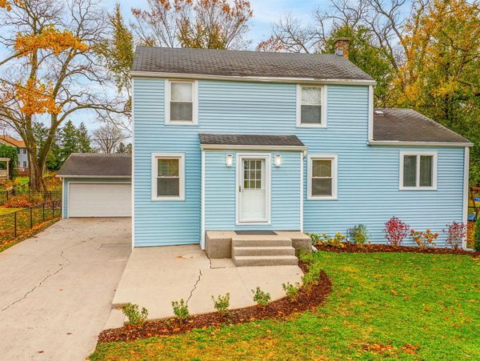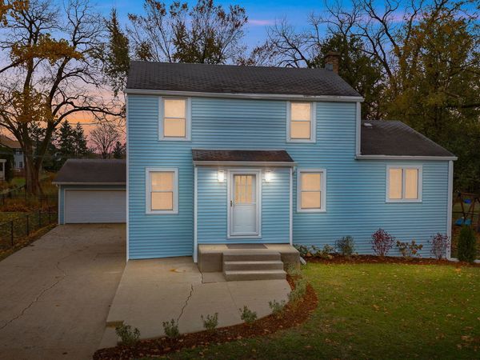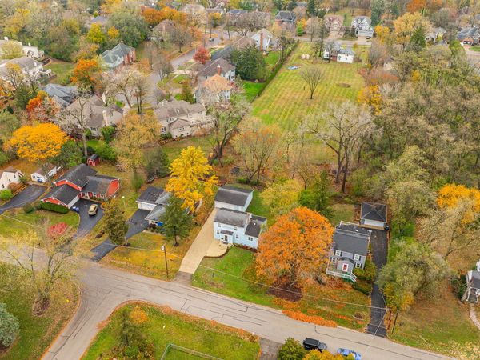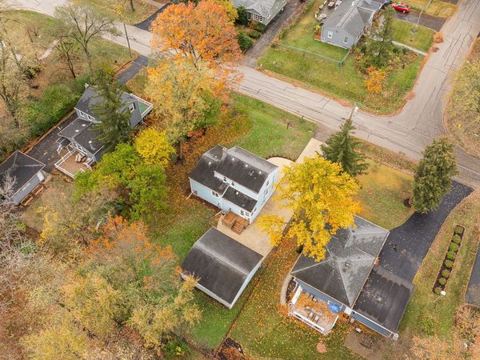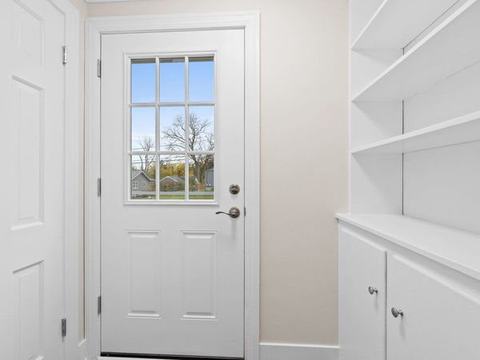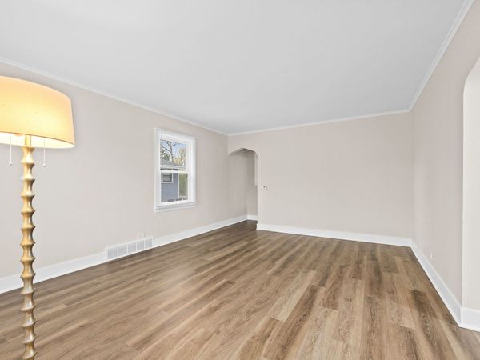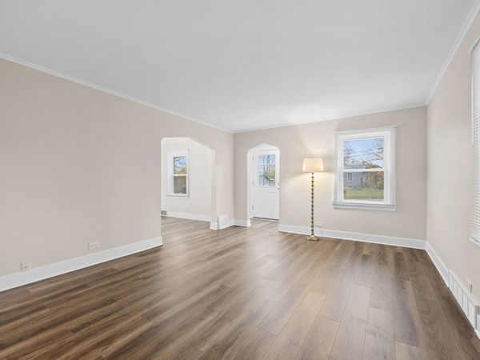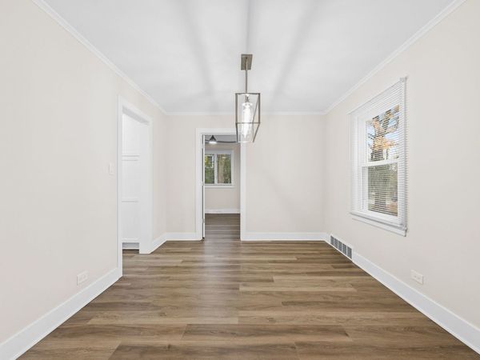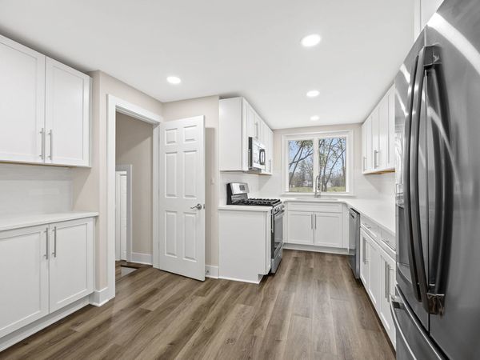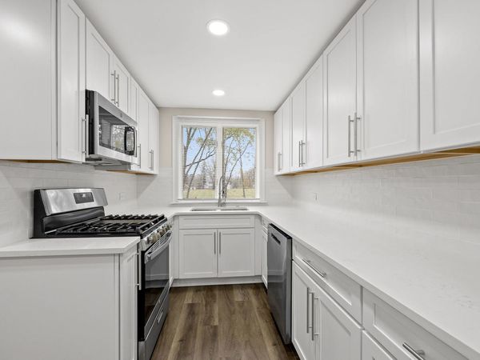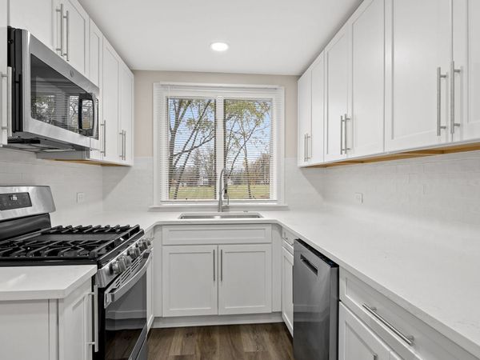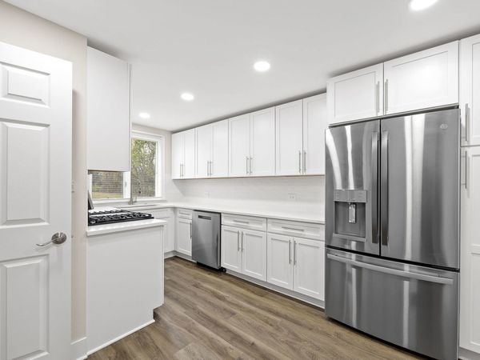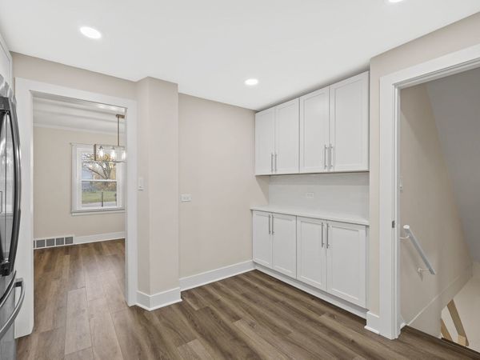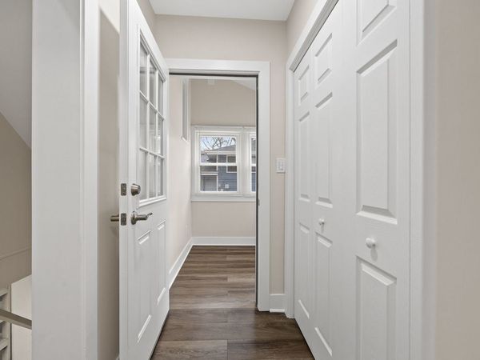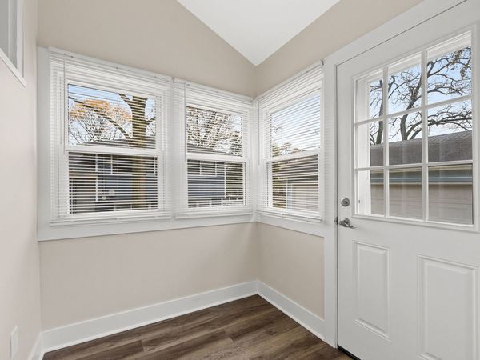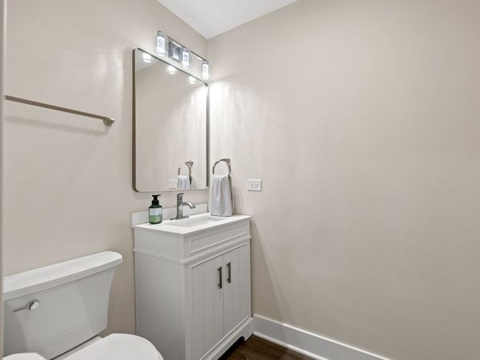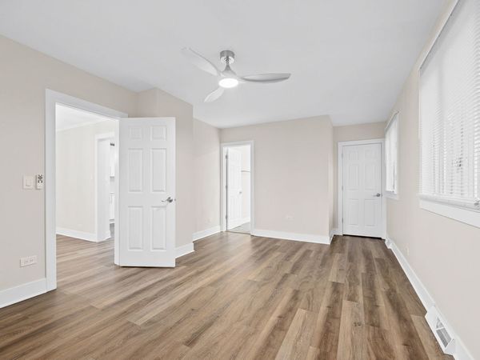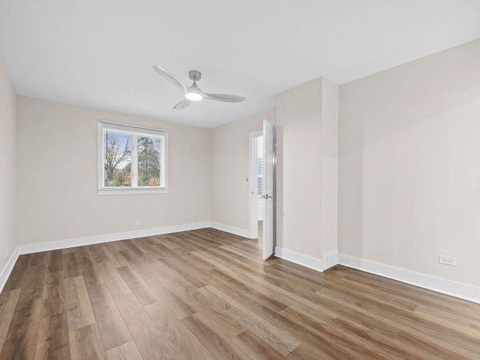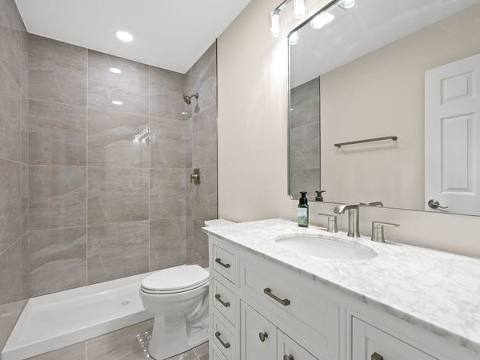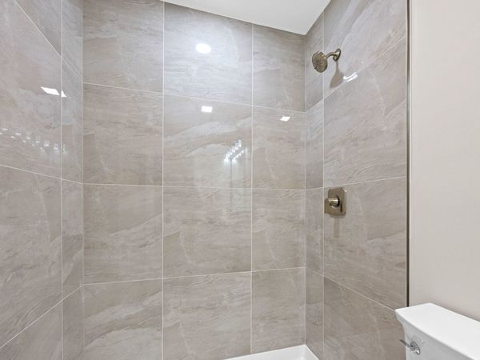2034 Howard Street
Downers Grove, IL
60515
About this home
No detail is spared in this recently updated and charming 3 bedroom, 2 and a half bathroom home in the heart of Downers Grove! With nearly 1, 600 sq ft of above-grade living space, this home has been renovated to the 9s with gleaming luxury vinyl plank flooring and fresh paint throughout. Welcoming foyer invites you in with coat closet, built-in shelving, and cabinetry for storage. Kitchen boasts custom white shaker cabinets, brand-new stainless steel appliances, tons of storage space, quartz countertops, and subway tile backsplash. Separate, designated dining room is located off the kitchen and flows nicely into the spacious living room with tons of natural light. Primary suite is on the 1st level and has large walk-in closet and beautifully updated bathroom with walk-in shower with custom tile surround. 2nd level has two spacious bedrooms with shared access to 2nd full updated bathroom with new white vanity, tub/shower combo with custom tile surround, and storage cabinet. Unfinished basement is perfect for storage and has a designated laundry area with washer/dryer and a utility sink for convenience. Detached oversized 2-car garage overlooks lush, green yard with mature trees. Just a 15-minute walk to the Belmont Downers Grove Metra stop, parks, restaurants, schools, and more! Just a few minutes drive to I-88, I-355, Downtown Downers Grove, the Morton Arboretum, shopping, and dining. Don't miss out and schedule your showing before it's too late!
