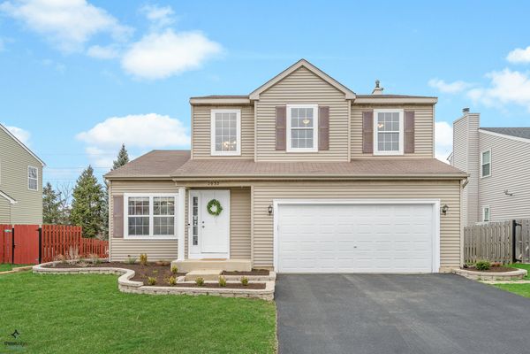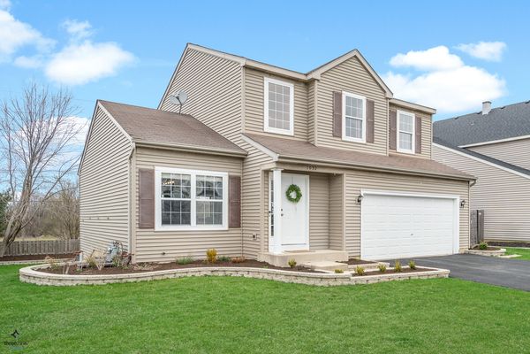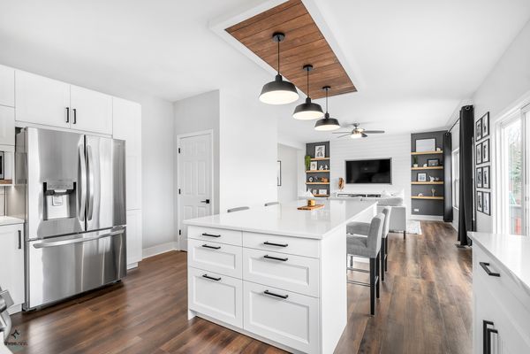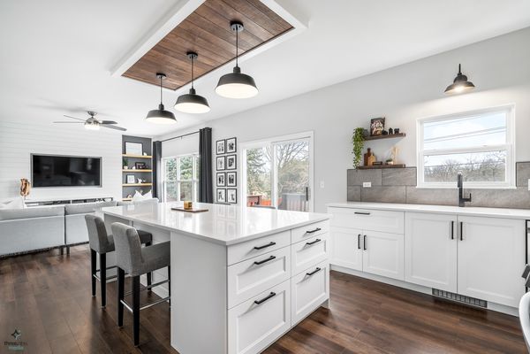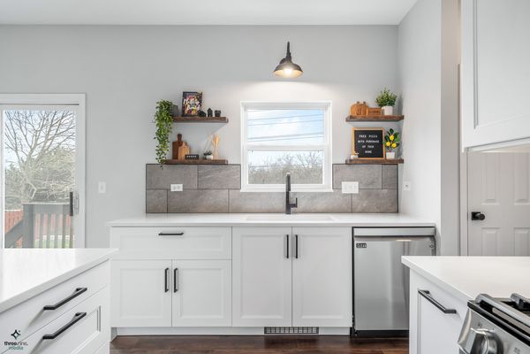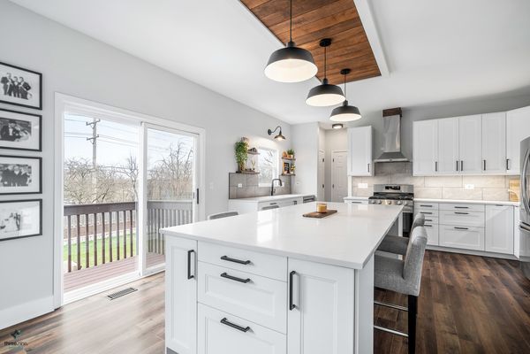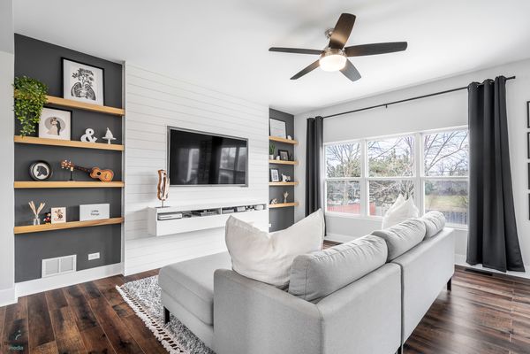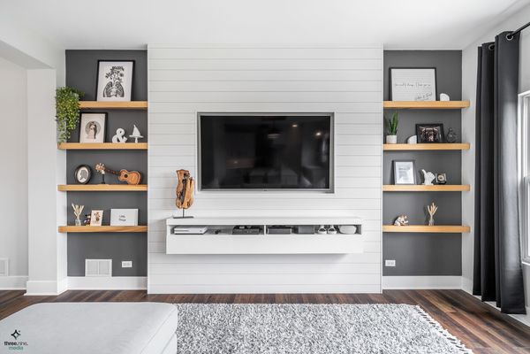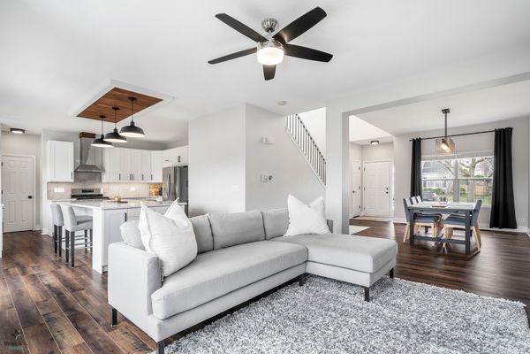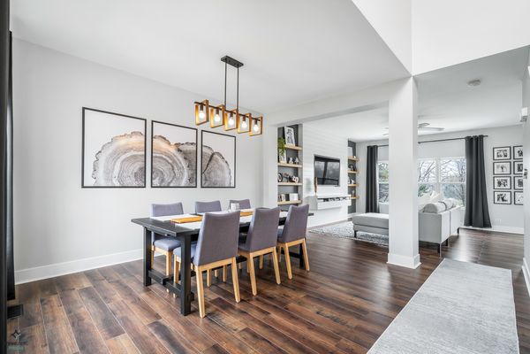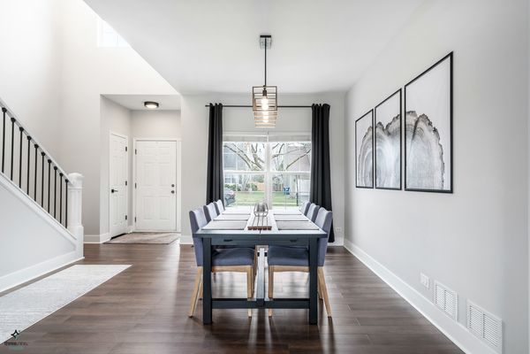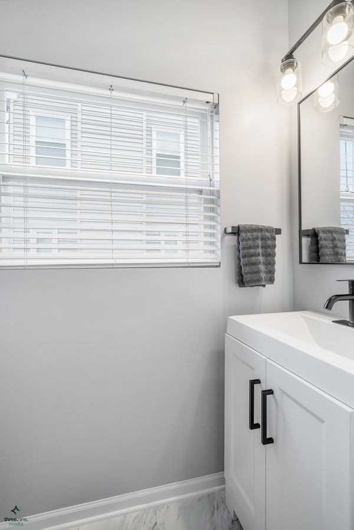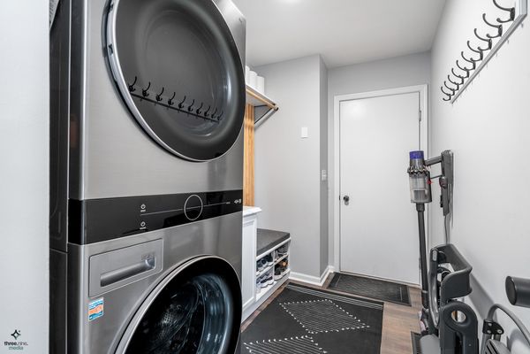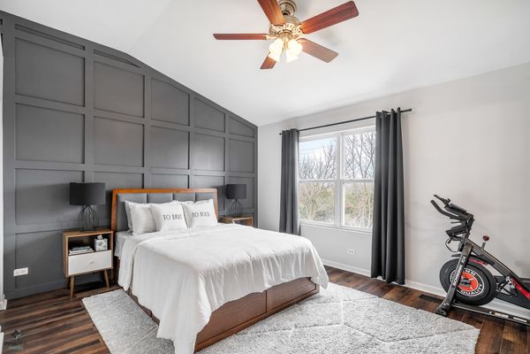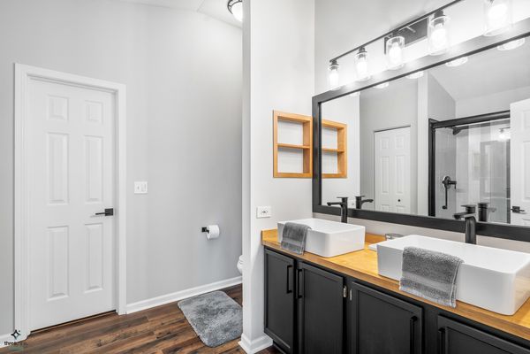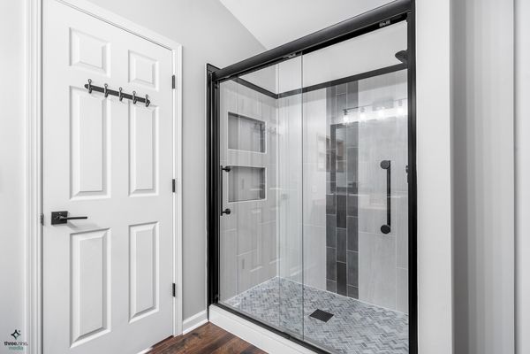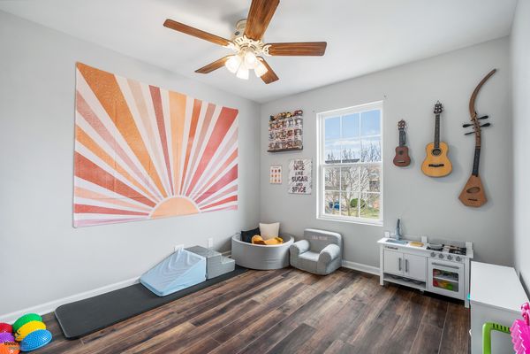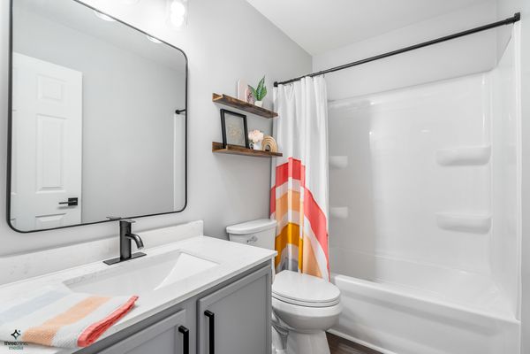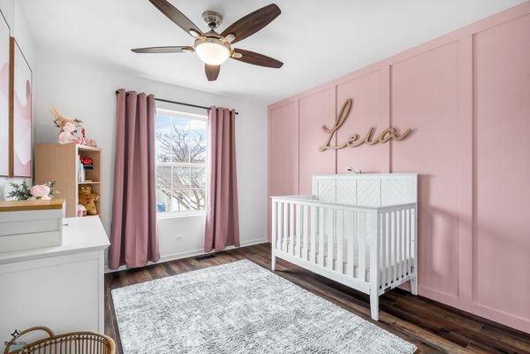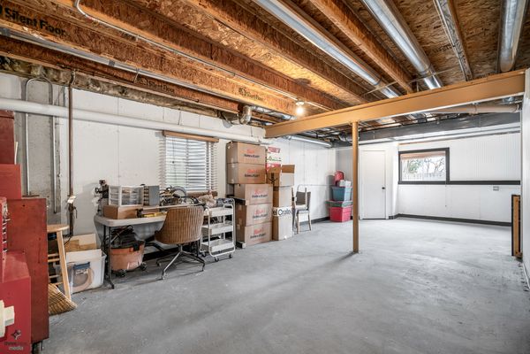2032 Norwich Drive
Bartlett, IL
60103
About this home
Look no further! Don't miss your chance to view this 2-story single-family home boast a seamless open concept with soaring vaulted entry, design adorned with luxurious, modern contemporary finishes throughout. With 3 bedrooms, 2 full bathrooms, and 2 half bathrooms, this home exudes both elegance and functionality. The kitchen is a culinary enthusiast's dream, showcasing stainless steel appliances, a spacious layout ideal for hosting gatherings, a sizable island perfect for entertaining guests, stylish tiled backsplash, an oven range hood, and a kitchen sink with a serene view of the backyard. The living room offers a generous open space adorned with shiplap TV entertainment and custom floating shelves, providing both functionality and aesthetic appeal. Flowing effortlessly from the living area is a large dining room, creating the perfect setting for shared meals and memorable gatherings. Adjacent is a convenient laundry/mudroom equipped with new washer and dryer units, complemented by built-in shelving for organizing shoes and coats. Ascend the custom stair railing to discover three generously sized bedrooms on the upper level. The primary room stands out with its custom luxury tiled shower and spacious walk-in closet, offering a serene retreat after a long day. The home also boasts a large lookout basement, providing ample space for additional living or storage needs and bathroom. Outside, the property offers a sprawling backyard, complete with a deck and back patio, making it an idyllic setting for summer cookouts and outdoor entertaining. Whether indoors or outdoors, this home embodies the epitome of modern luxury living. Located nearby expressway, shopping, restaurants, parks and much more!
