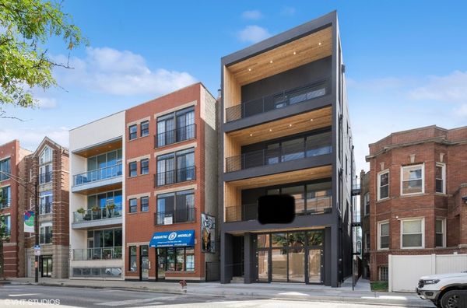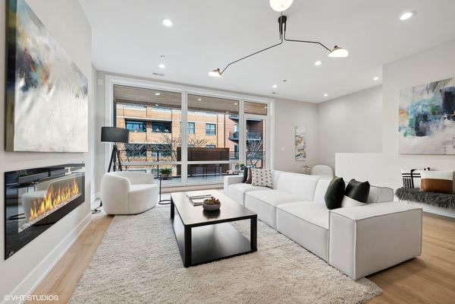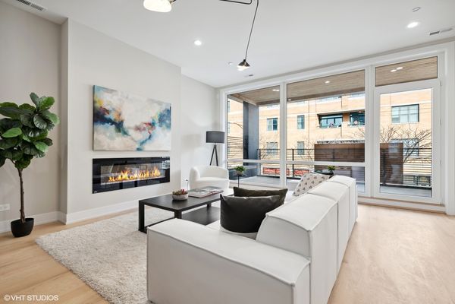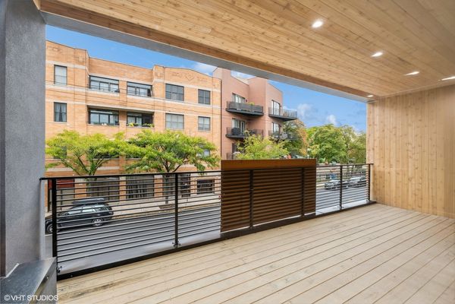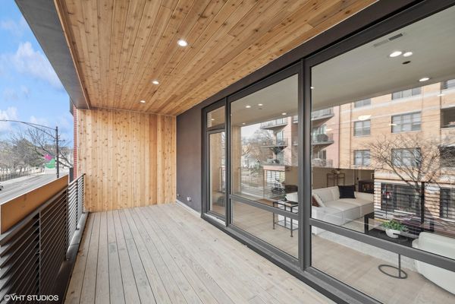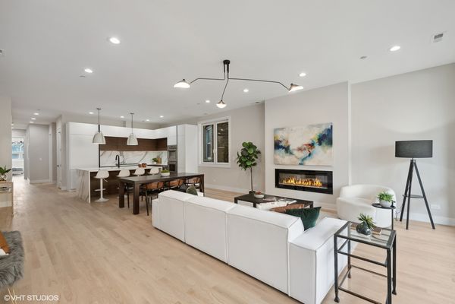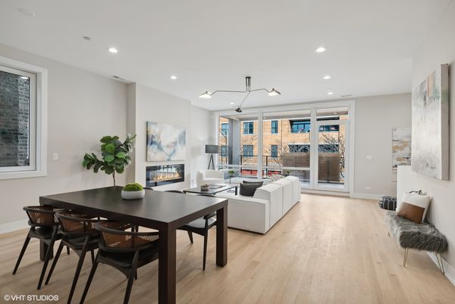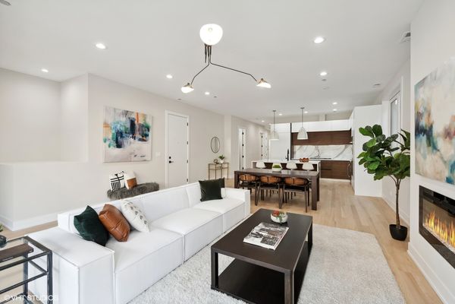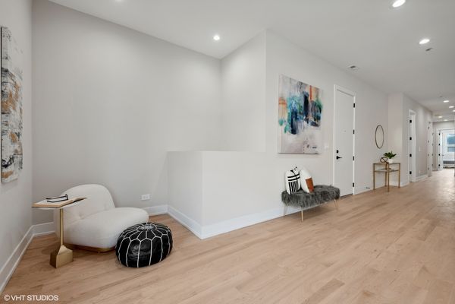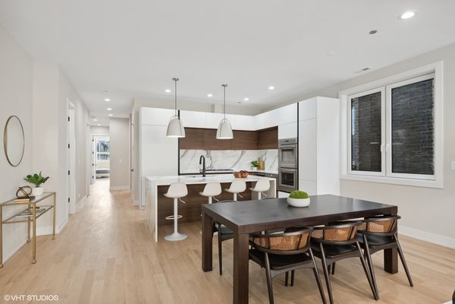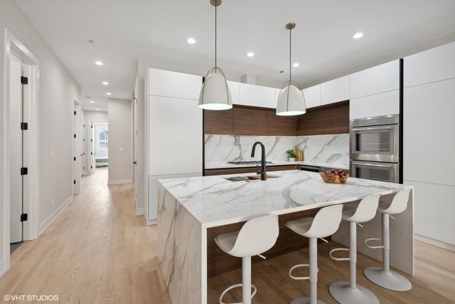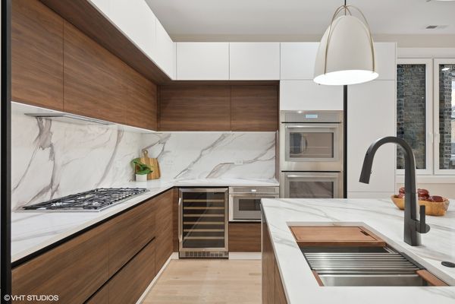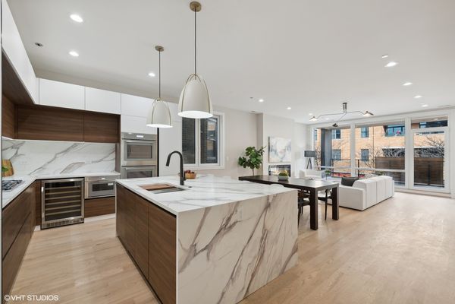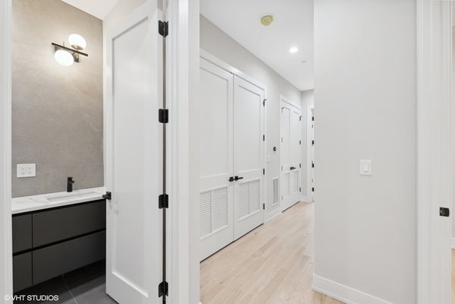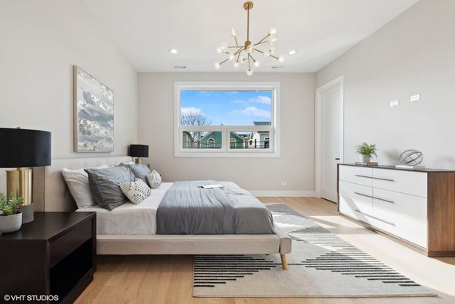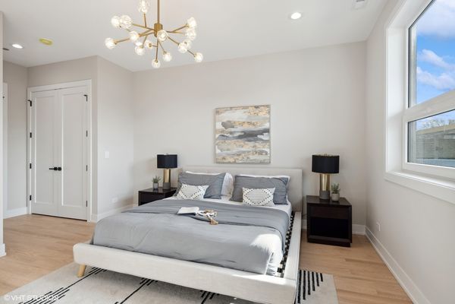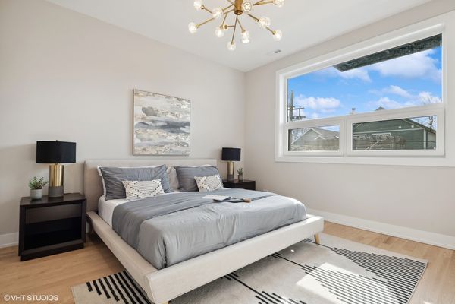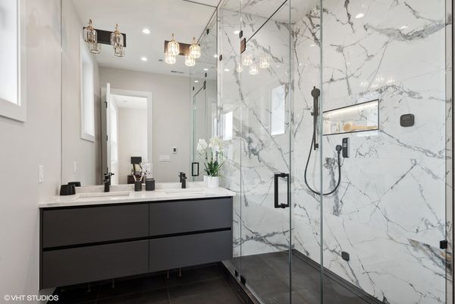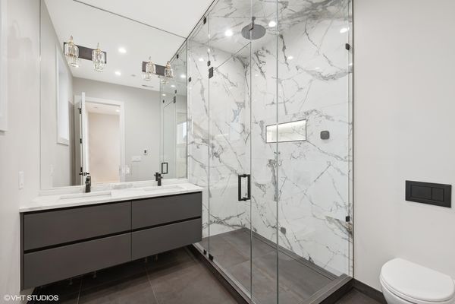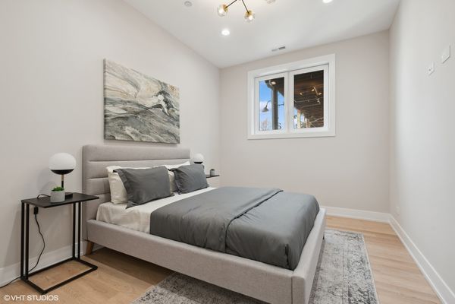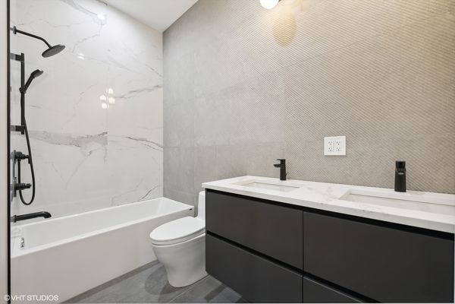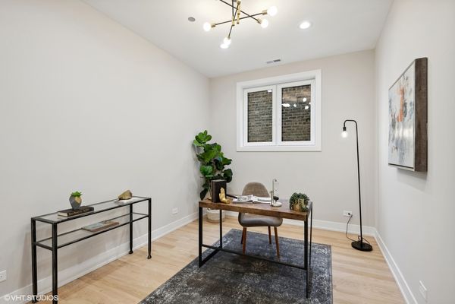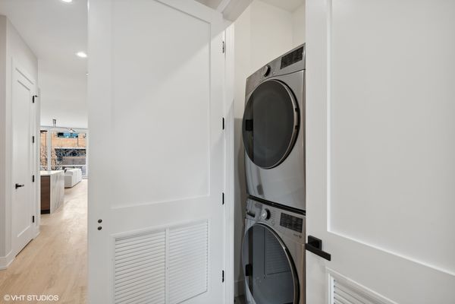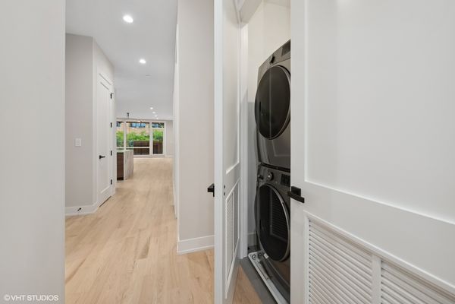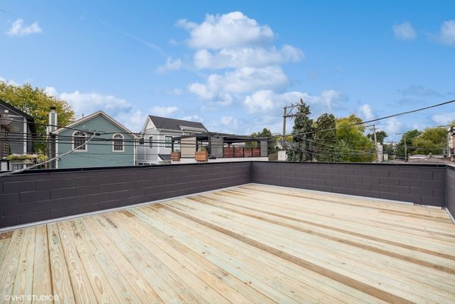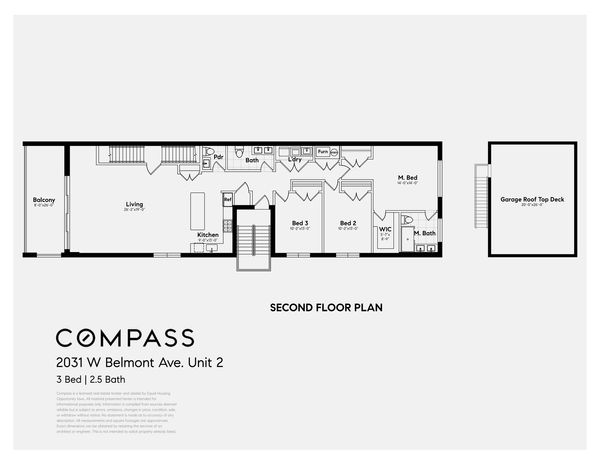2031 W Belmont Avenue Unit 2
Chicago, IL
60618
About this home
ONLY 2 UNITS LEFT! Fortress Home presents their newest addition to Roscoe Village, featuring 3 brand new condos on 29' WIDE lot. This Extra-wide 3 bed/ 2.1 bath (2, 000 SF of the living space) home offers impeccable finishes and meticulous craftsmanship, including a covered front balcony 25x8 off the living room and a private rooftop deck above the garage 26x20. Features of each home include 10' tall ceilings and 8' solid core doors. The generous main living space with dining area features floor-to-ceiling windows with tons of natural light and oak flooring throughout. Sophisticated formal dining area leads to an oversized Chef's kitchen. Two-toned white and walnut custom cabinets, quartz counters and quartz backsplash give way to the expensive kitchen island with cascading waterfall feature. Massive kitchen island offers plenty of counter space and seating. Top of the line stainless steel appliances by Thermador include built-in soft-touch fridge, cooktop, double oven, built-in drawer microwave and wine cooler. The spacious master suite has a walk-in closet, large South facing window; and the spa-inspired master bathroom, featuring a large rain/steam shower, double sink floating custom cabinet, designer lighting, and radiant heated floor. Unit has 2 additional bedrooms, a full bathroom, a powder room and in-unit washer/dryer, and plenty of closet space. Garage parking spot is included in price. Amazing location in the heart of Roscoe Village; steps to Fellger Park, Hamlin Park, Starbucks, Marianos, Piazza Bella, Le Sud, Volo, Turquoise, Lush Wine Bar, Commonwealth, The Reveler, Lane Tech, DePaul College Prep and 15 minute walk to Paulina Brown Station.
