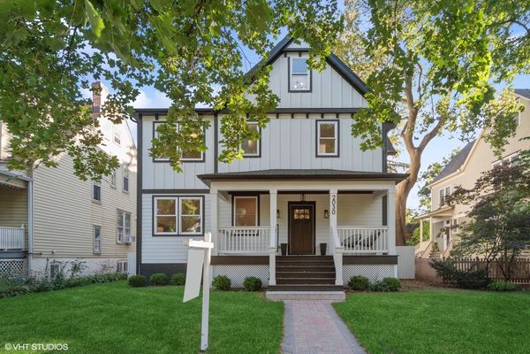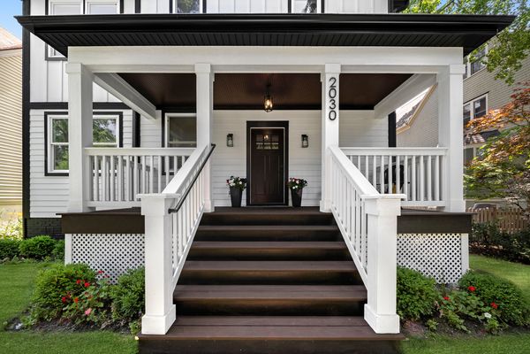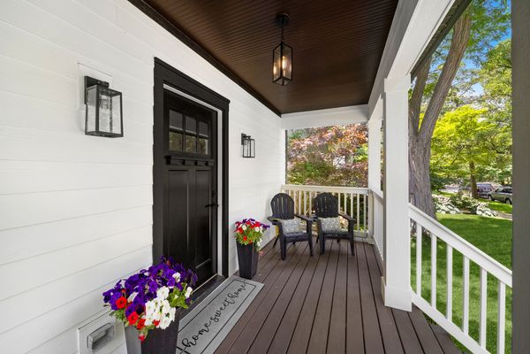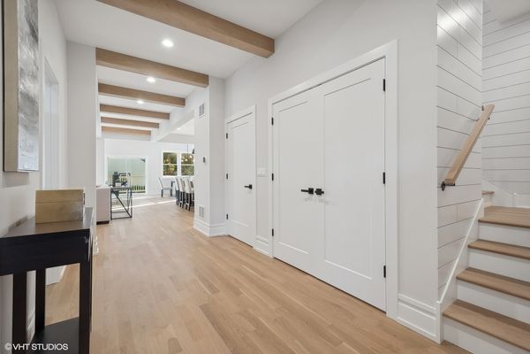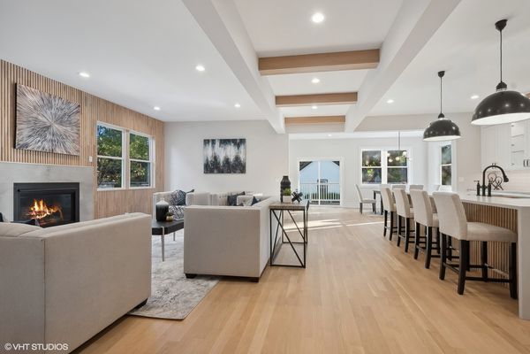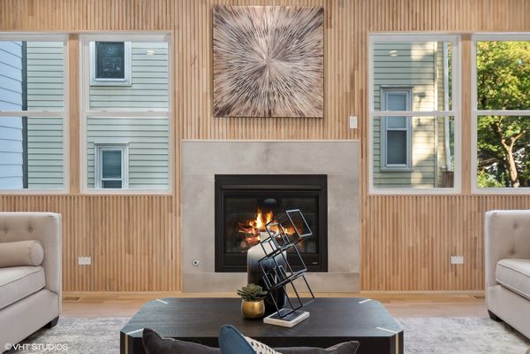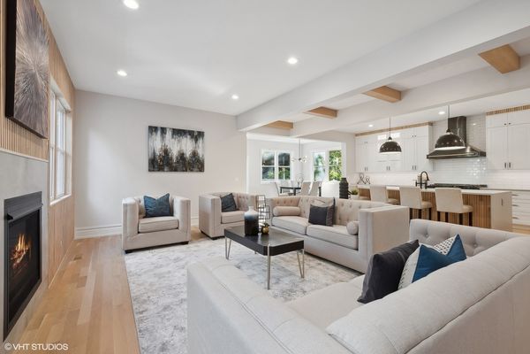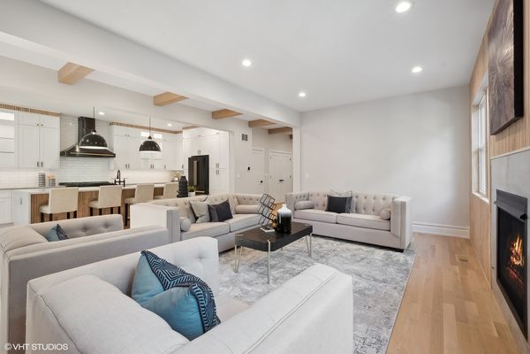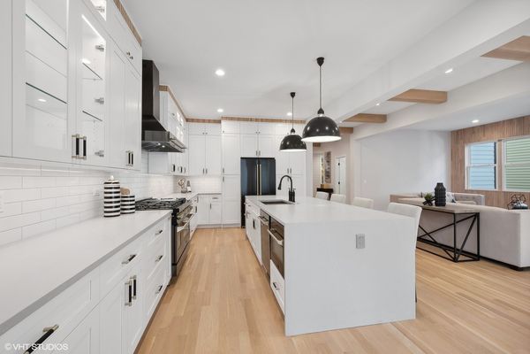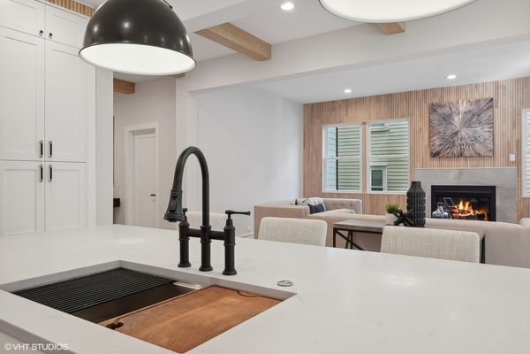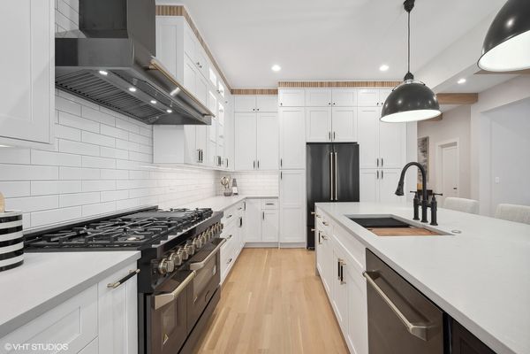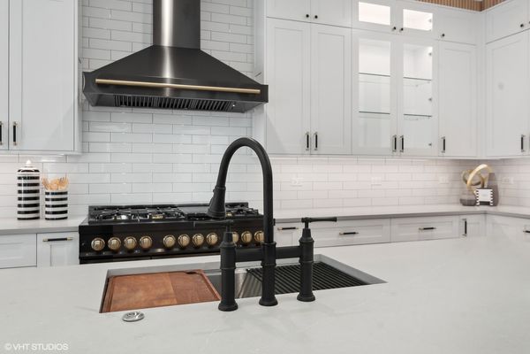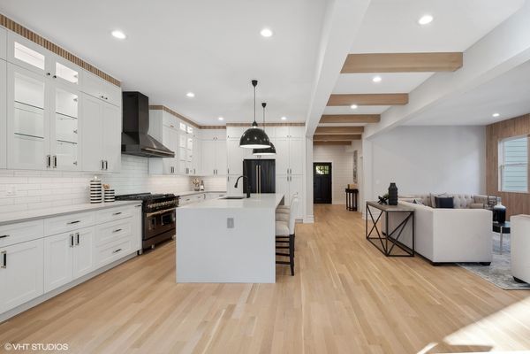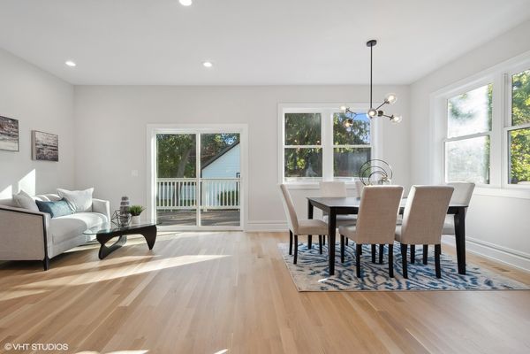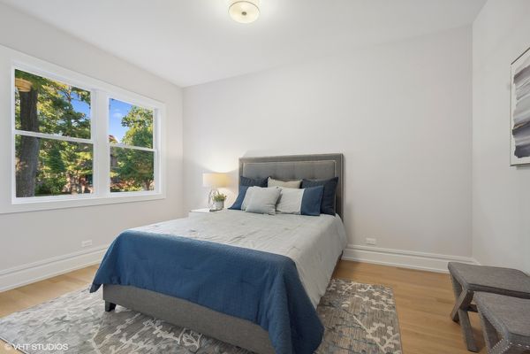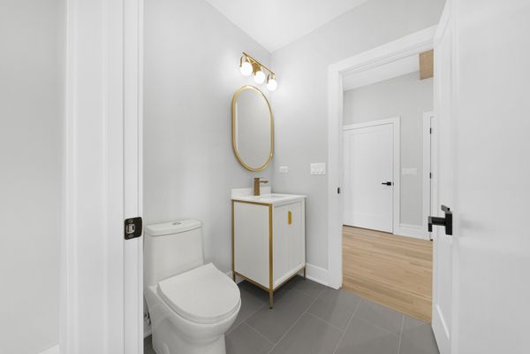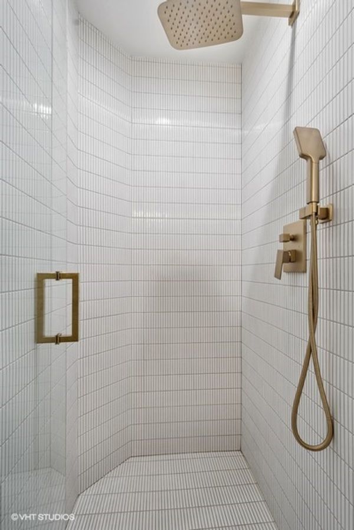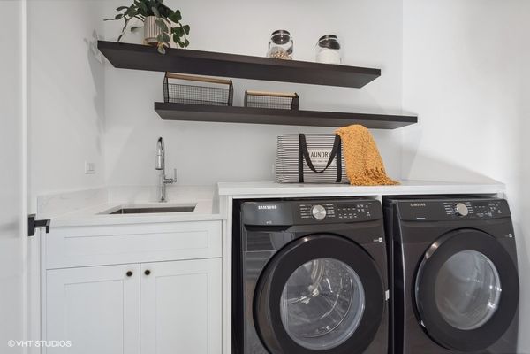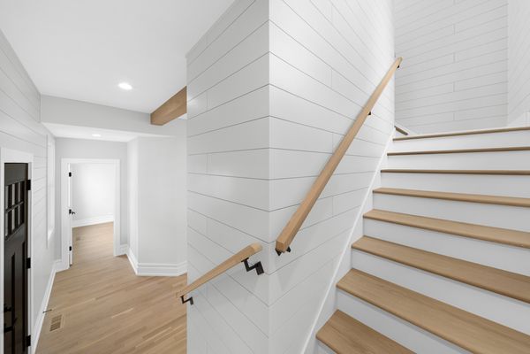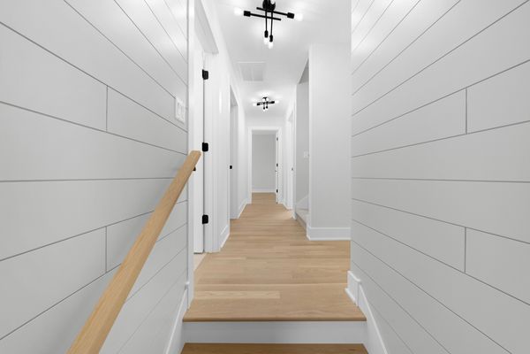2030 Harrison Street
Evanston, IL
60201
About this home
Searching for near-new construction in coveted NW Evanston? Look no further than 2030 Harrison. Gutted to the studs, expanded and reimagined, this thoughtfully rebuilt and redesigned 7 bedroom, 5 bathroom home has been transformed to perfection with today's buyer in mind. This modern farmhouse with over 5, 200 square feet of living space spans 3 full stories with finished basement. Open concept floorplan, soaring beamed ceilings, fluted and intricate millwork, white oak flooring and designer finishes all set the tone for what is waiting for you beyond the front door. Sun-drenched family room with fireplace opens to chef's kitchen with custom cabinetry, designer appliances, in conjunction with an oversized waterfall center island. Spacious dining room with wall of windows overlooking lovely back yard with 10x20 rear deck for outside entertainment. Main level bedroom/office with Japandi style full bathroom. A large mud room completes the main floor. There is room for everyone on the second floor, which features a serene primary suite, huge walk-in closet, Spa Bath with heated floors, free standing soaking tub and superb shower with dual temperature controls. 3 additional bedrooms, one with ensuite bath, and 2 share hallway bathroom. Large laundry completes the second floor. A full and spacious third floor features 2 bedrooms, full bathroom, and playroom/second family room. Finished lower level has a great family/playroom and dry bar. Brand new two-car garage! For even the most discerning of buyers, this beautiful and inviting home will not disappoint! Situated near town, Evanston hospital, walking distance to train, and all amenities Central Street Business District has to offer. This property is owned by a licensed real estate broker.
