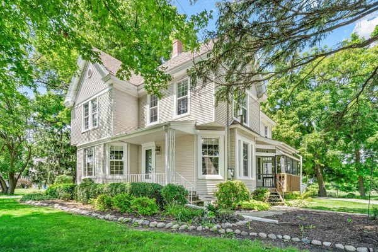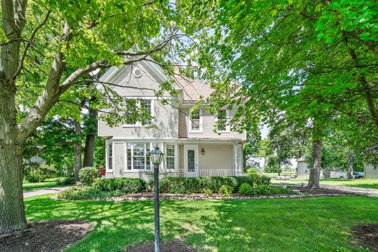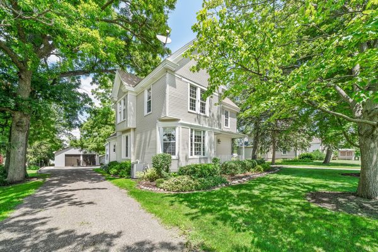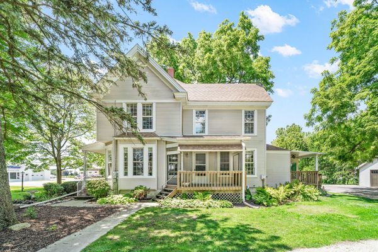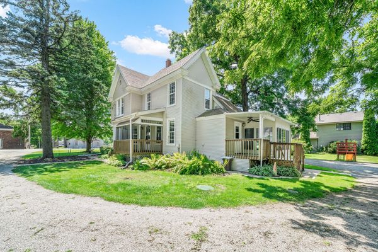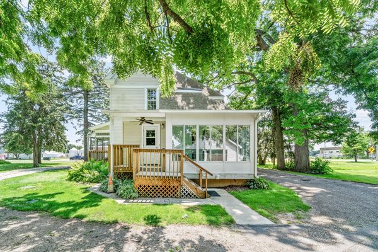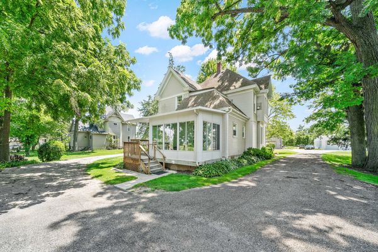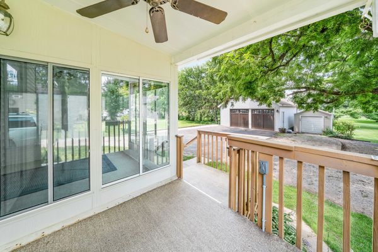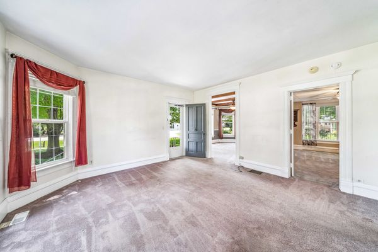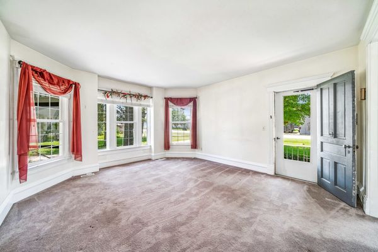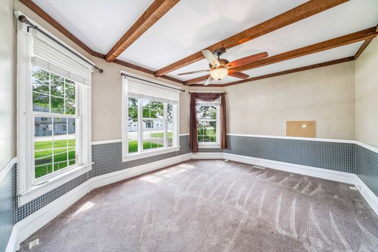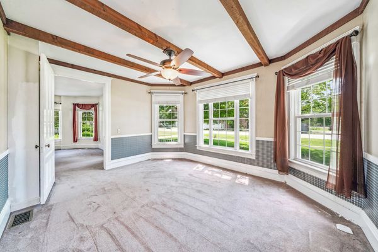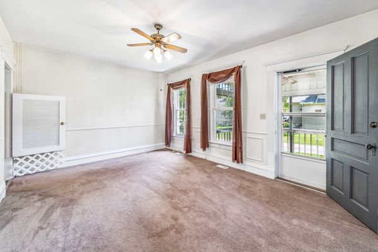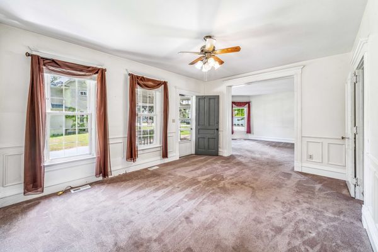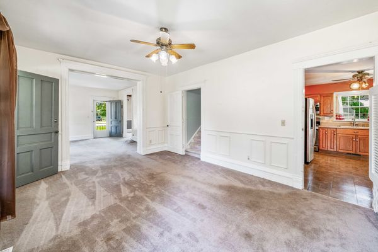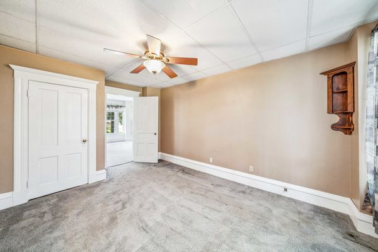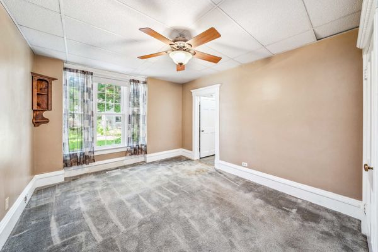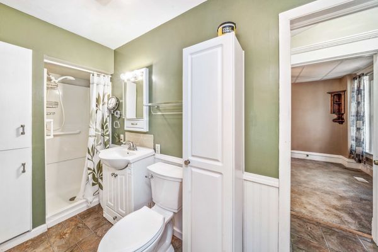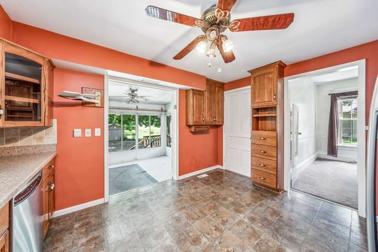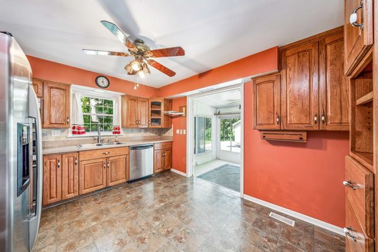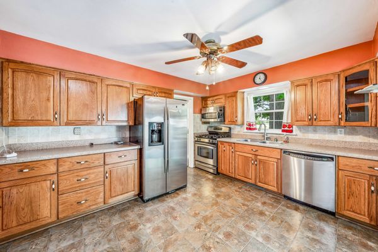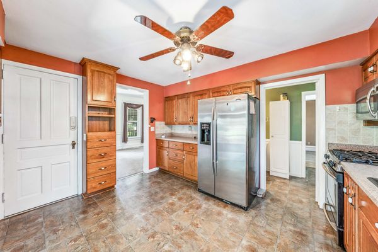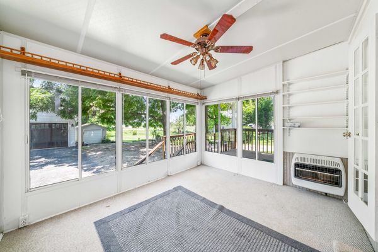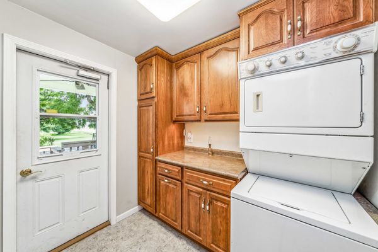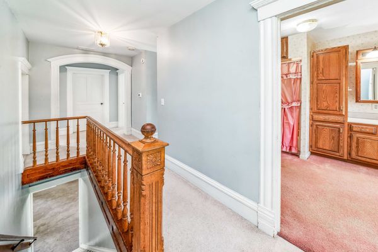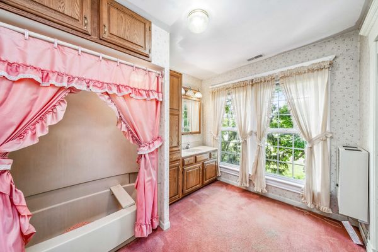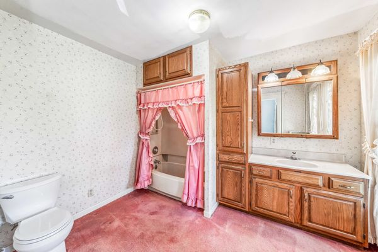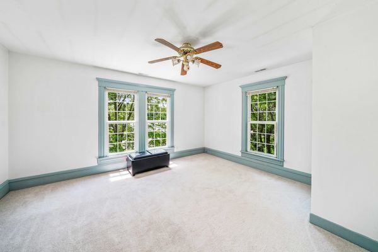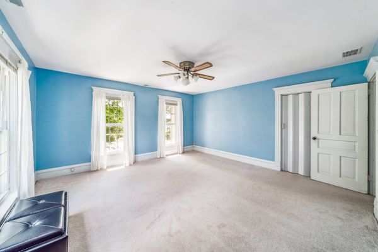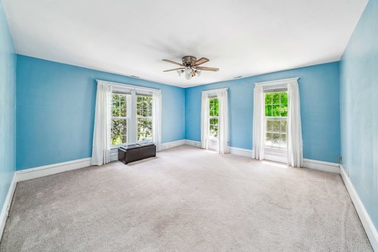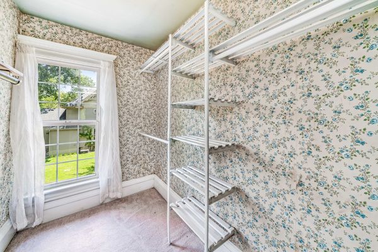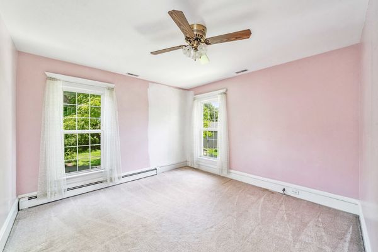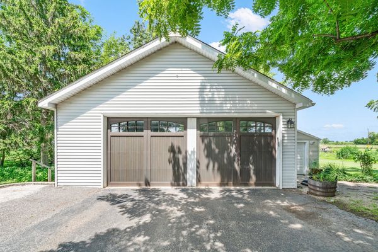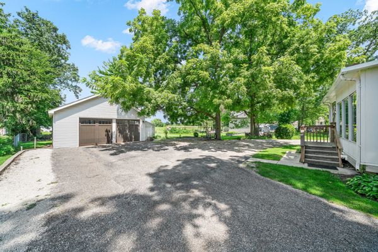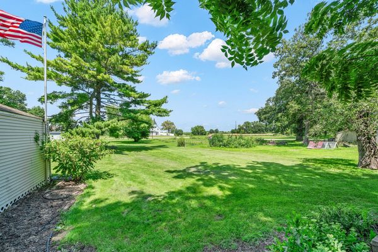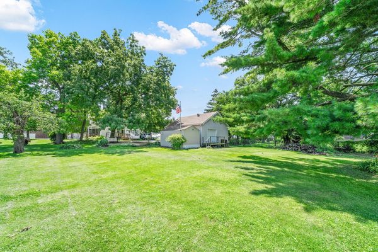203 W Galena Road
Big Rock, IL
60511
About this home
Nestled around the beautiful scenery of Big Rock, this lovely home reflects the essence of small-town living at its finest. With 4 bedrooms and 2 full bathrooms, this residence offers a glimpse into a simpler, more tranquil way of life. As you approach, a welcoming front porch invites you to unwind and enjoy the peaceful views. Step inside to find a bright, spacious living room with sunlight streaming through the windows. A parlor adjacent to the living room offers flexibility for various uses such as an office, playroom, or simply another comfortable sitting area for relaxation or entertaining guests. A formal dining room is an inviting space for gatherings and celebrations. The kitchen, updated with modern appliances, offers a delightful space for preparing meals with plenty of storage and countertop space. Off the back of the kitchen, you'll find the quiet sunroom-a perfect spot to enjoy your morning coffee. Upstairs, the generously sized bedrooms provide comfort and privacy with lots of natural light. Outside, a nice sized backyard beams with its potential for gardening, play, or simply relaxing under the shade of mature trees. The 2-car detached garage provides convenience and additional storage space, ideal for hobbies or workshop activities. Located within walking distance to a school, cafe, park, gas station, etc. This home offers more than just a place to live-it offers a true community experience where neighbors become friends. Embrace the opportunity to own a piece of Big Rock history with this well maintained home, where charm meets comfort and memories are waiting to be made. Call to schedule a showing today. Property is being sold AS IS.
