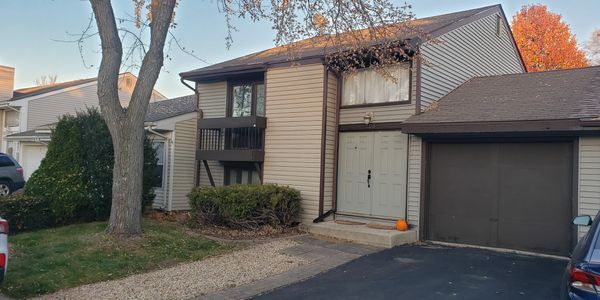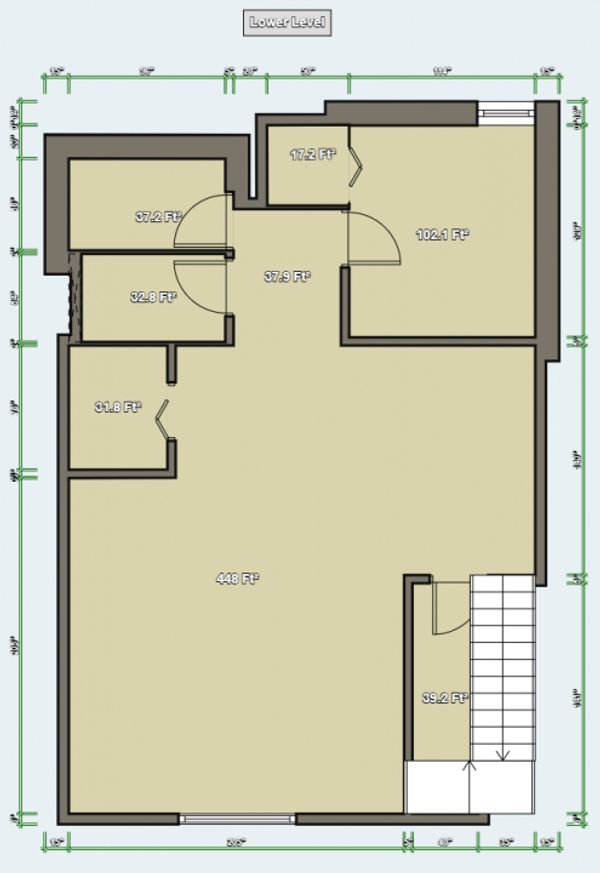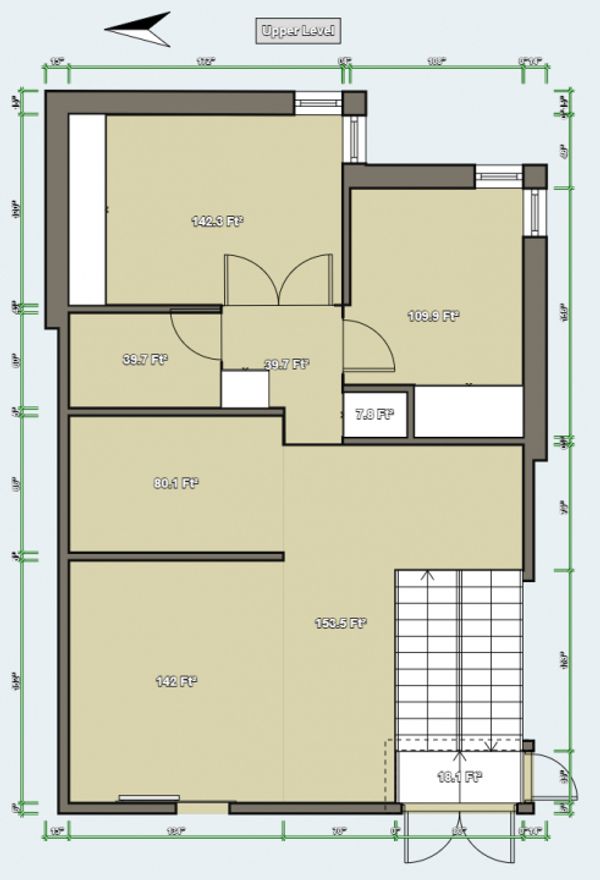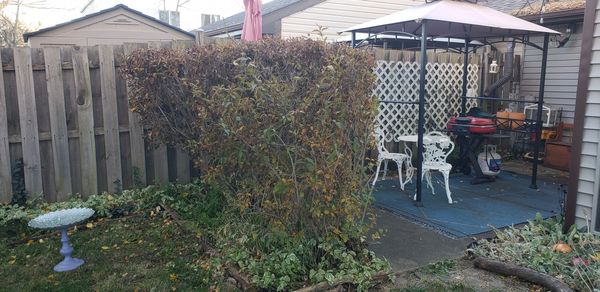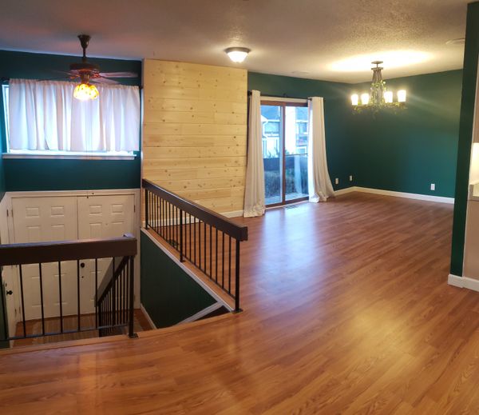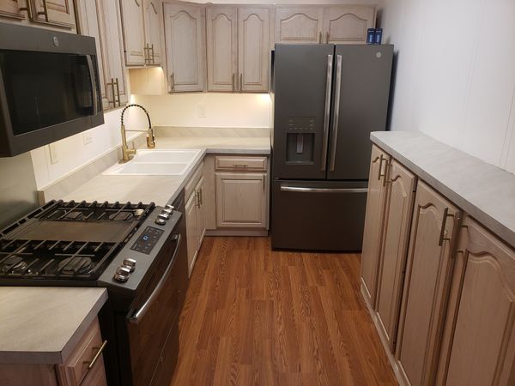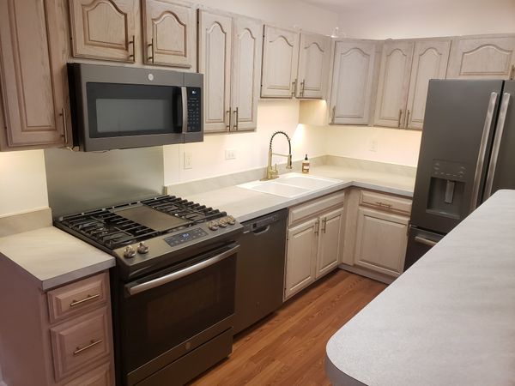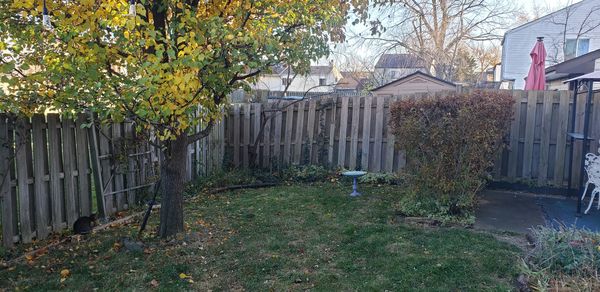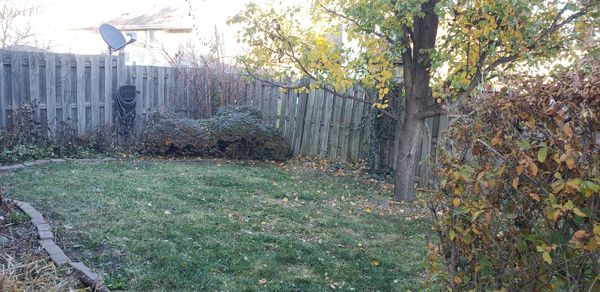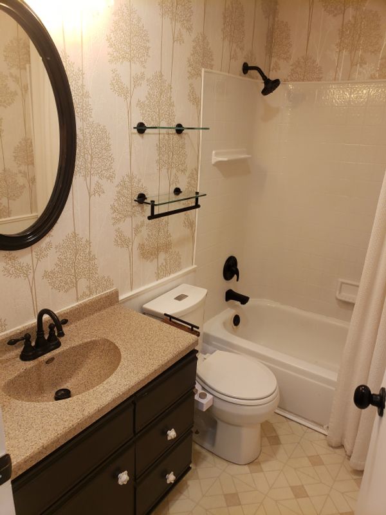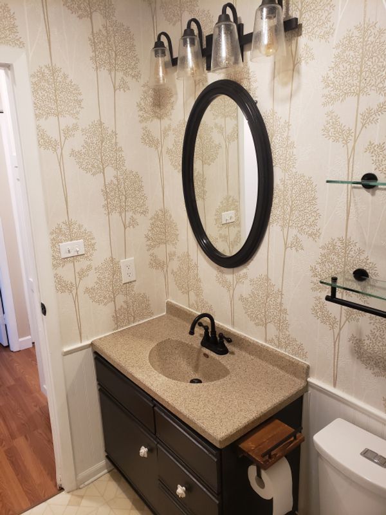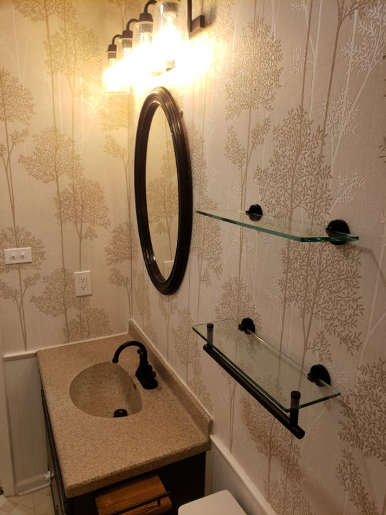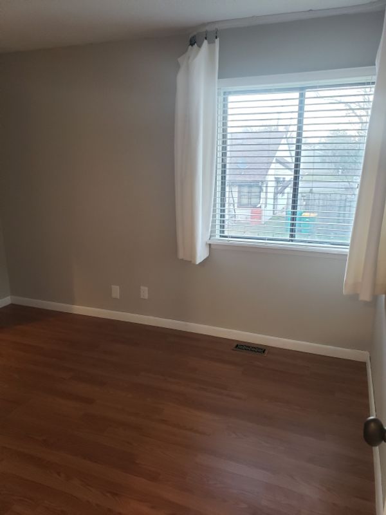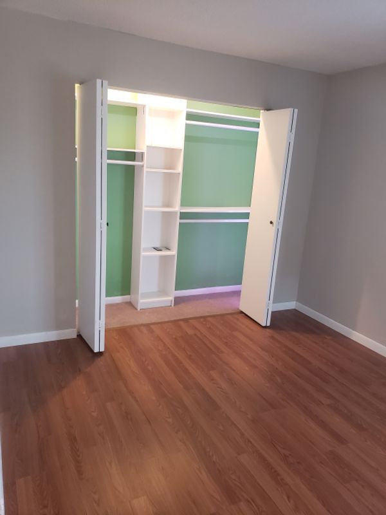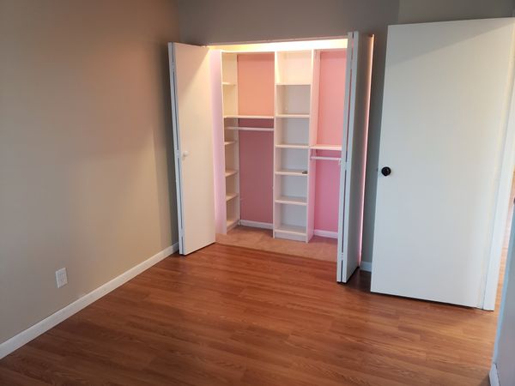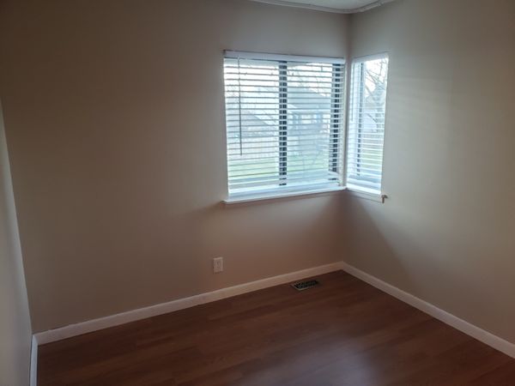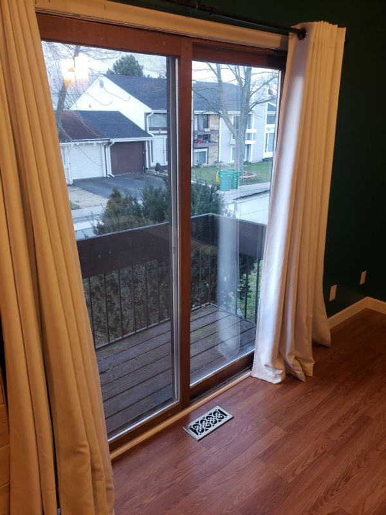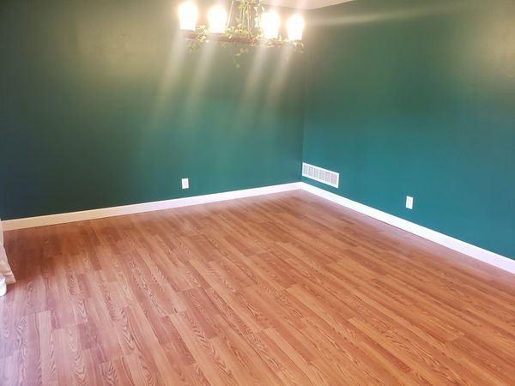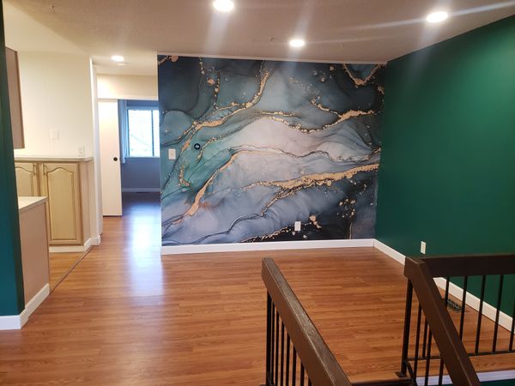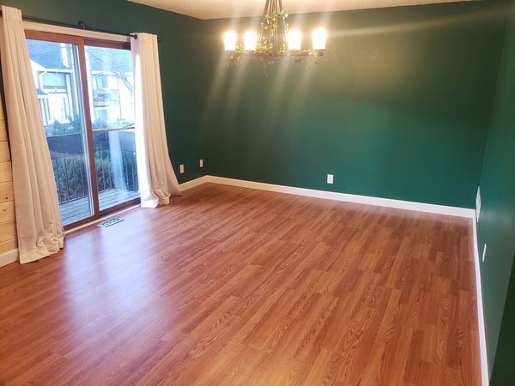203 Elmwood Road
Romeoville, IL
60446
About this home
Updated raised ranch townhouse in the sweet Honeytree Meadowalk community. Sidewalks allow bicycling to library, parks, or local restaurants. The upper level has brand new flooring. On the upper level there are bedrooms with newly updated closets. The bathroom has lovely wallpaper and many updated touches. The kitchen has updated slate stainless steel appliances and a new quartz double sink with gold accents. The living and dining area is complete with feature walls and a balcony. The lower level has multiple possibilities, depending on your needs. The lower level has a bedroom/office with carpet. Additionally, the lower level has a laundry room with storage space, a half bathroom, and multi-use living spaces with a kitchen bar area. Amazing possibilities for a mother-in-law suite, she shed, or entertainment area. Off of the main entrance is an enclosed single car garage. The backyard is cozy and lush with blossoming flowers in the spring, a Bradford tree, cemented area for outdoor seating, and is completely lighted and fully fenced. Small HOA dues provide for community room, an upcoming splash pad, and other perks.
