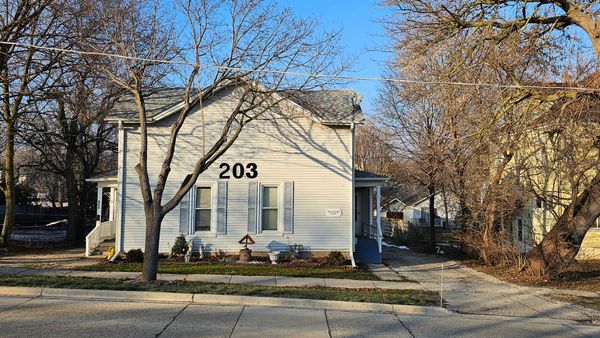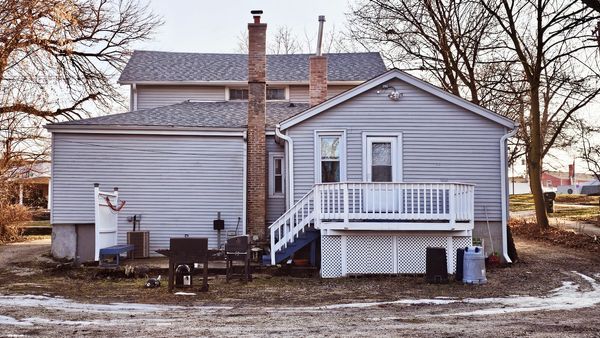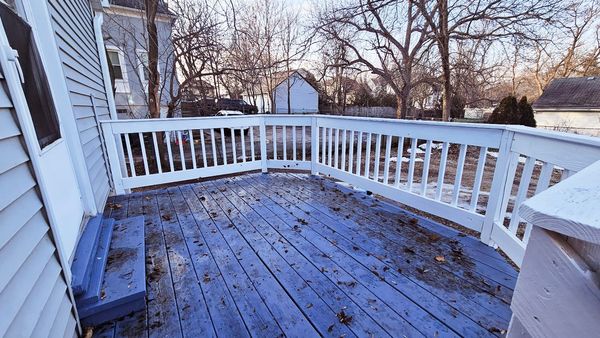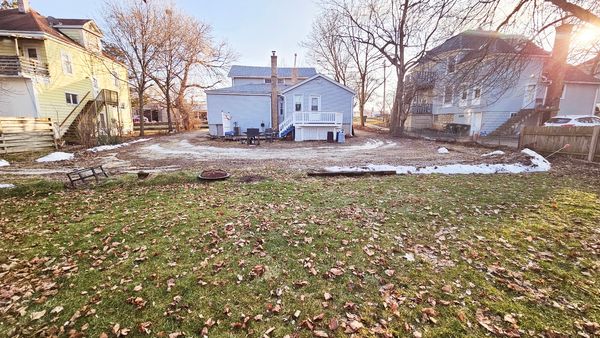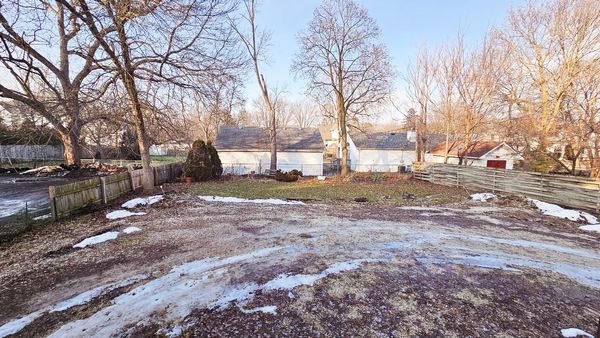203 E Washington Street
West Chicago, IL
60185
About this home
Looking for a Historical Home? This Vintage 5 Bedroom, 2 Full Bath, Full Basement 2 Story Home in Downtown West Chicago, IL, has 2 Bedrooms on the Main level and 3 Bedrooms Upstairs. Enjoy Watching the World go by on 2 Covered Porches on the Front of the Home. The Kitchen is Huge, the Living Room is Bright and Airey with Large Windows. It's Rare to find a First-Floor Master Suite with a Full Master Bath in a Vintage Home. The Master Bedroom Suite Boasts New Plank Flooring (2023) Southern Exposure Windows and a Ceiling Fan. A Unique Feature of this Vintage Home is that it has 2 Staircases to the Second Floor; One in the Front and One in the Back of the Home. This Vintage Home does have Forced Air Gas Furnace and A/C, the Roof is 6 years old, the 2 Chimneys were Rebuilt in 2022, Hot Water Heater 2 years old, 19'x13' Deck off the Kitchen was Repaired & Painted. A 19'x 17' Concrete Patio flows from the Back Deck. The Home has Vinyl Siding and both Porch Entrances to Home were Repaired & Repainted. Currently, a Business Runs out of this Home. The East Entrance of the House is Perfect for this. There is an Office Area and a Bedroom is used for the Business. There is plenty of Parking in the Back of the home. Square Footage: 1, 249 First Floor, 522 Second Floor, Basement 1002-Unfinished. Put your Touches on the Kitchen; it does need Updating. Seller has Replaced the Gas Stove, Updated Sliding Glass Doors in the Walk-In Shower, New Plank Flooring in 2 Rooms, added Gravel to the Driveway, and updated and added Electrical Outlets to the Outside of the Home. The Downtown Location allows the Owner to Walk to the Metra Train, Banking, Grocery Stores, the 118 Acre - Reed Keppler Park with Turtle Splash Water Park, ARC Fitness & Recreation Center, Pavilions for Picnics, Dog Parks and so Much More. Come make this home your own. Sold As Is.
