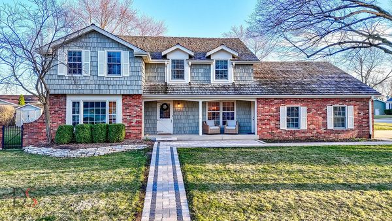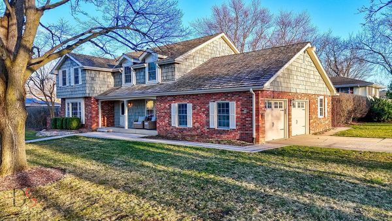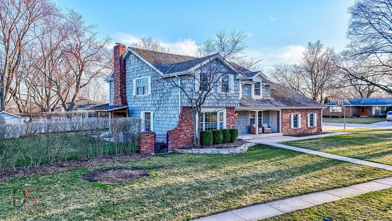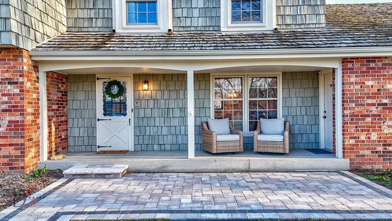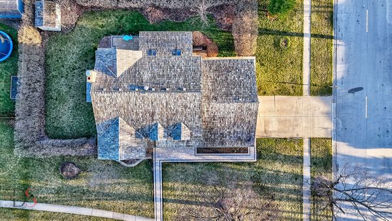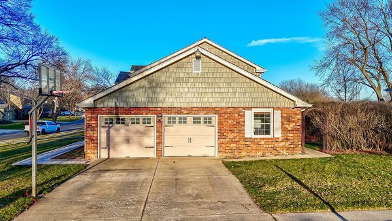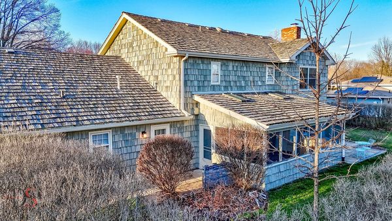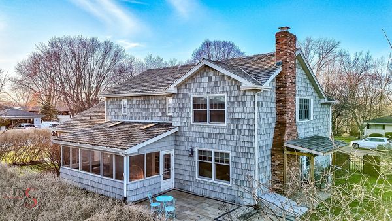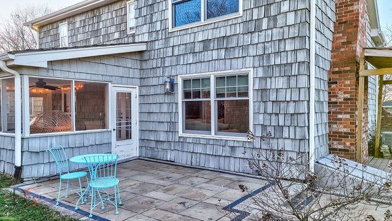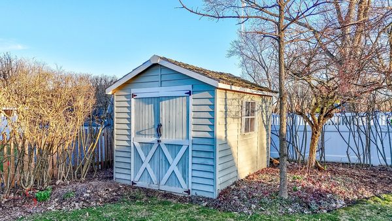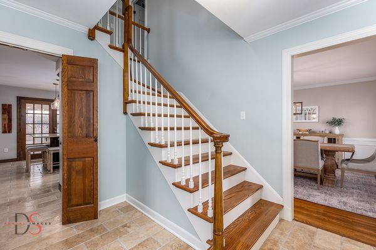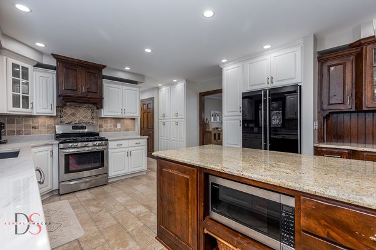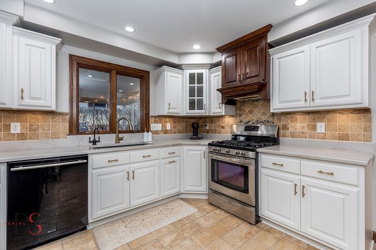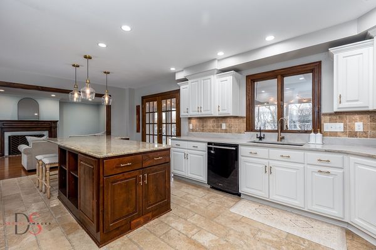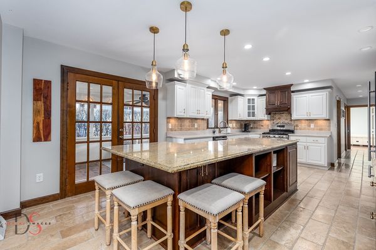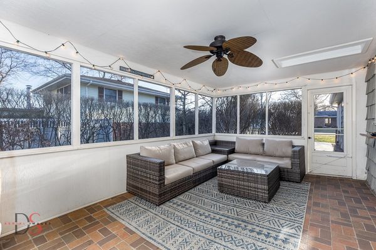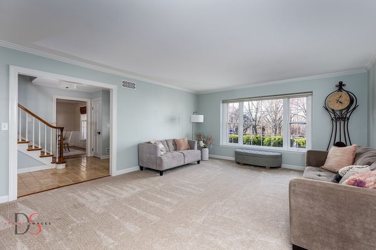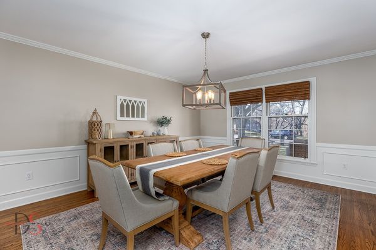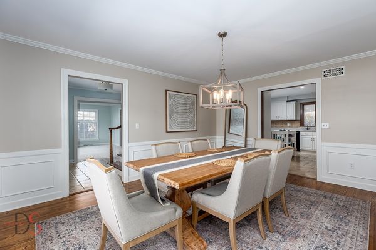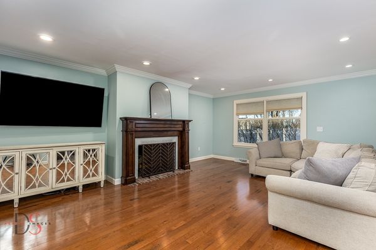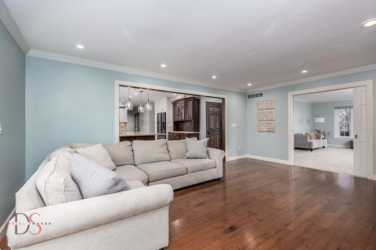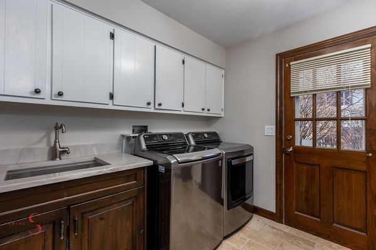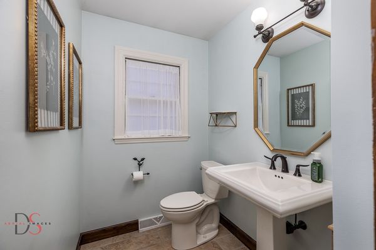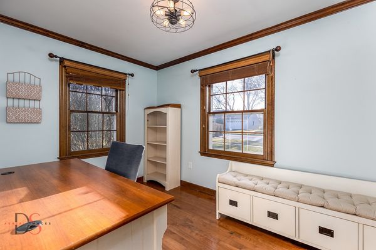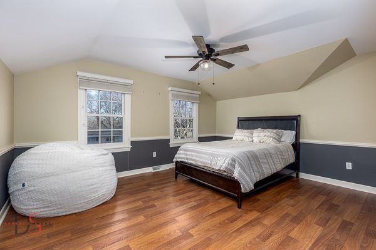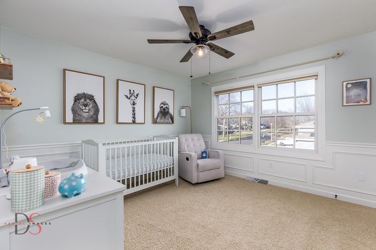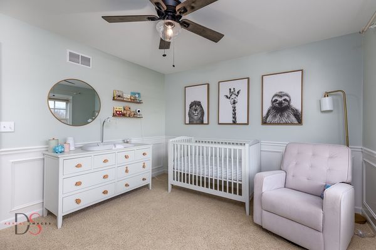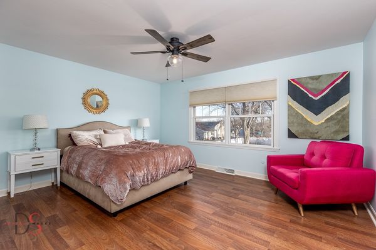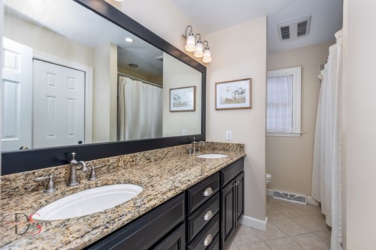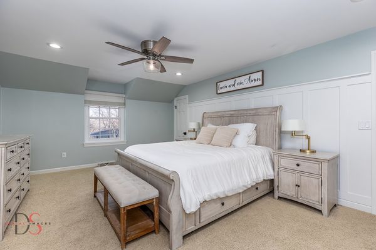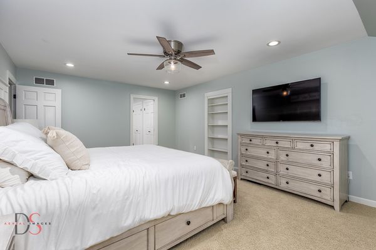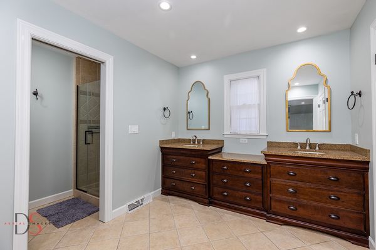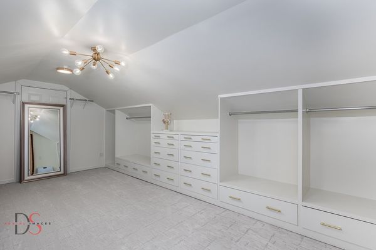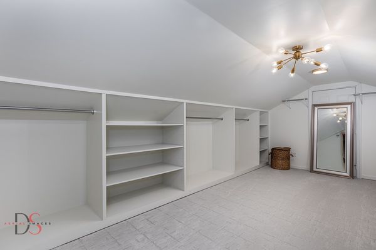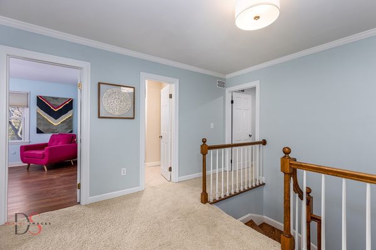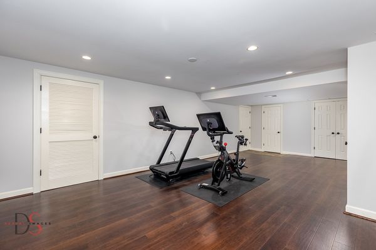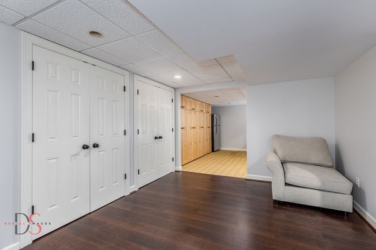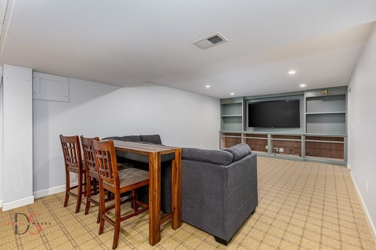Additional Rooms
Recreation Room, Game Room, Office, Other Room, Utility Room-Lower Level, Screened Porch, Walk In Closet
Appliances
Range, Dishwasher, Refrigerator, High End Refrigerator, Washer, Dryer, Disposal, Range Hood
Aprox. Total Finished Sq Ft
4084
Square Feet
3,104
Square Feet Source
Landlord/Tenant/Seller
Attic
Unfinished
Basement Description
Finished
Bath Amenities
Separate Shower, Double Sink
Basement Bathrooms
Yes
Basement
Full
Bedrooms Count
4
Bedrooms Possible
4
Basement Sq Ft
1268
Dining
Separate
Disability Access and/or Equipped
No
BelowGradeFinishedArea
980
Fireplace Location
Family Room
Fireplace Count
1
Fireplace Details
Gas Log, Gas Starter
Baths FULL Count
2
Baths Count
4
Baths Half Count
2
Interior Property Features
Hardwood Floors, Wood Laminate Floors, First Floor Bedroom, First Floor Laundry, First Floor Full Bath
LaundryFeatures
Laundry Chute, Sink
Total Rooms
11
room 1
Type
Recreation Room
Level
Basement
Dimensions
13X30
Flooring
Carpet
Window Treatments
None
room 2
Type
Game Room
Level
Basement
Dimensions
16X28
Flooring
Wood Laminate
Window Treatments
None
room 3
Type
Office
Level
Main
Dimensions
8X12
Flooring
Hardwood
Window Treatments
All
room 4
Type
Other Room
Level
Basement
Dimensions
6X8
Flooring
Carpet
Window Treatments
None
room 5
Type
Utility Room-Lower Level
Level
Basement
Dimensions
7X30
Flooring
Other
Window Treatments
None
room 6
Type
Screened Porch
Level
Main
Dimensions
12X21
Window Treatments
All
room 7
Type
Walk In Closet
Level
Second
Dimensions
14X20
room 8
Level
N/A
room 9
Level
N/A
room 10
Level
N/A
room 11
Type
Bedroom 2
Level
Second
Dimensions
13X15
Flooring
Hardwood
Window Treatments
All
room 12
Type
Bedroom 3
Level
Second
Dimensions
12X16
Flooring
Hardwood
Window Treatments
All
room 13
Type
Bedroom 4
Level
Second
Dimensions
12X12
Flooring
Carpet
Window Treatments
All
room 14
Type
Dining Room
Level
Main
Dimensions
16X14
Flooring
Hardwood
Window Treatments
All
room 15
Type
Family Room
Level
Main
Dimensions
15X19
Flooring
Hardwood
Window Treatments
All
room 16
Type
Kitchen
Level
Main
Dimensions
13X21
Flooring
Travertine
Window Treatments
All
Type
Eating Area-Breakfast Bar, Island, Pantry-Butler
room 17
Type
Laundry
Level
Main
Dimensions
9X11
Flooring
Travertine
Window Treatments
All
room 18
Type
Living Room
Level
Main
Dimensions
15X19
Flooring
Carpet
Window Treatments
All
room 19
Type
Master Bedroom
Level
Second
Dimensions
14X20
Flooring
Carpet
Window Treatments
All
Bath
Full
