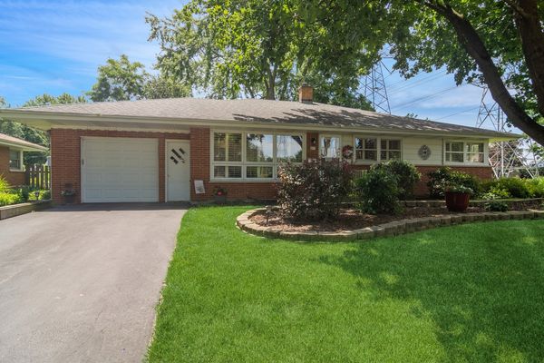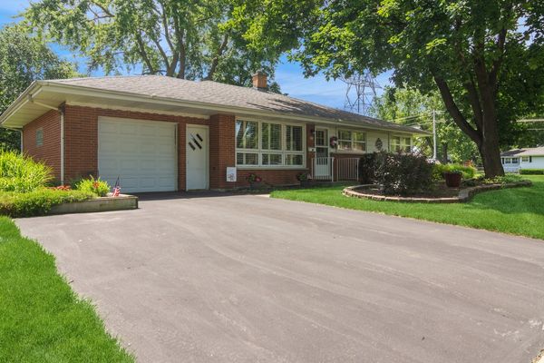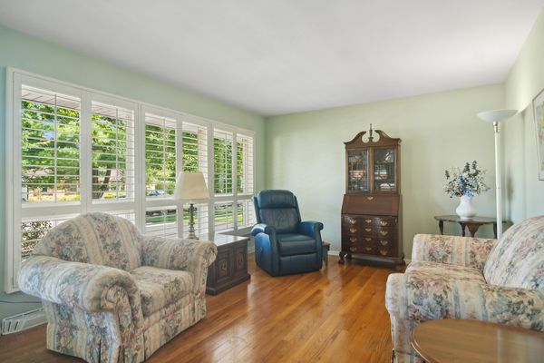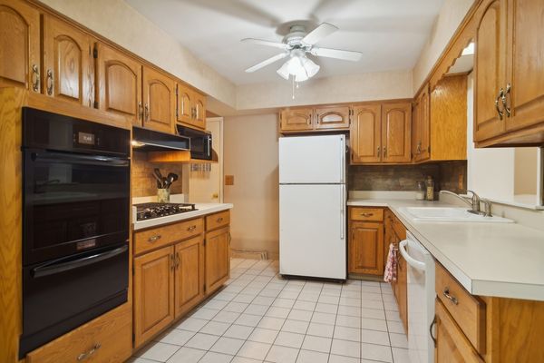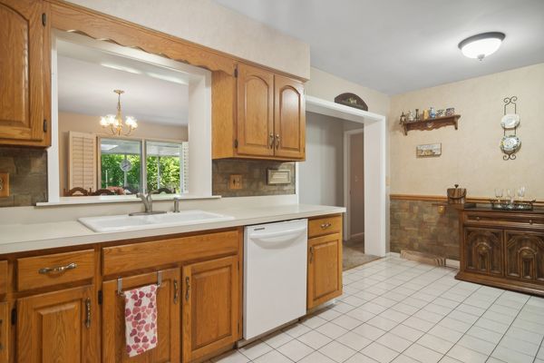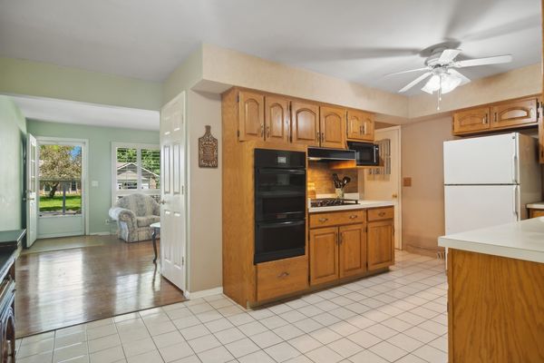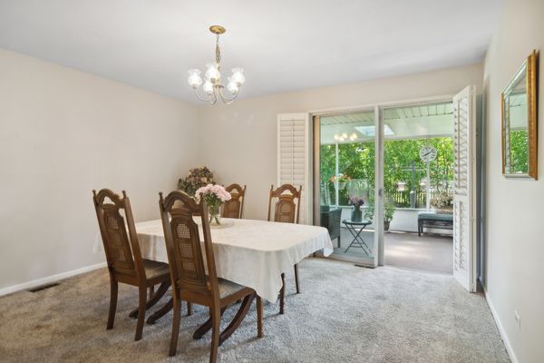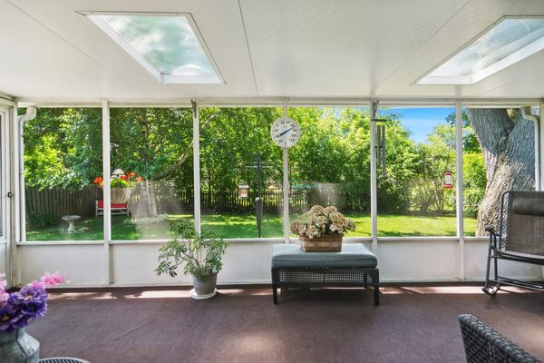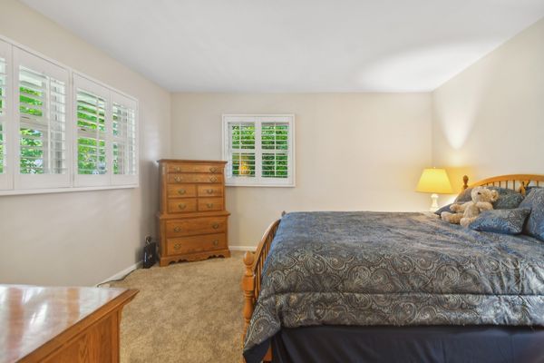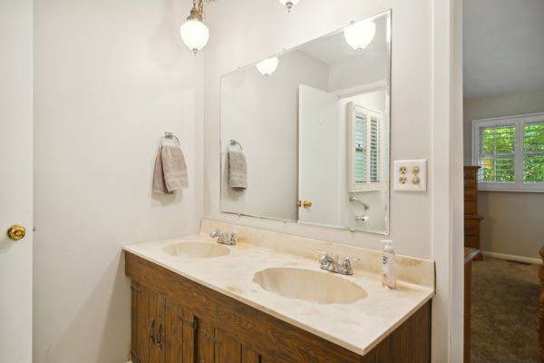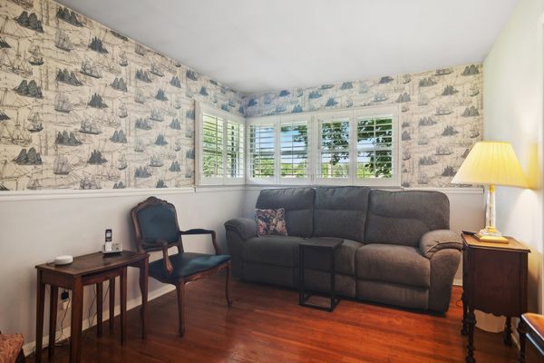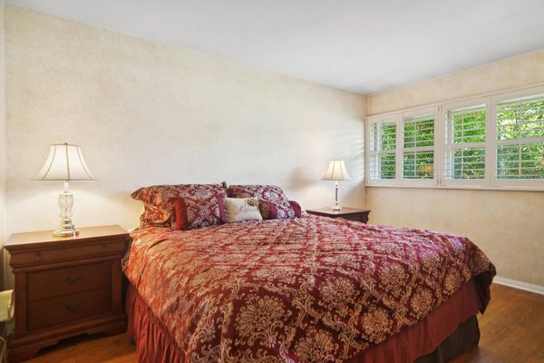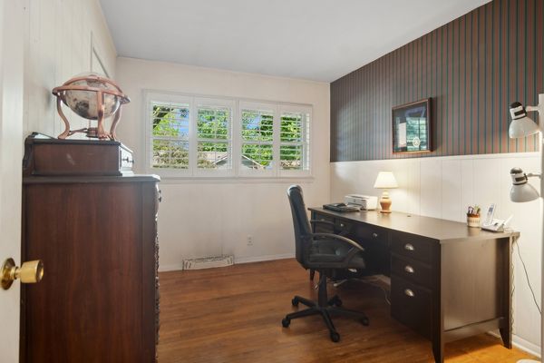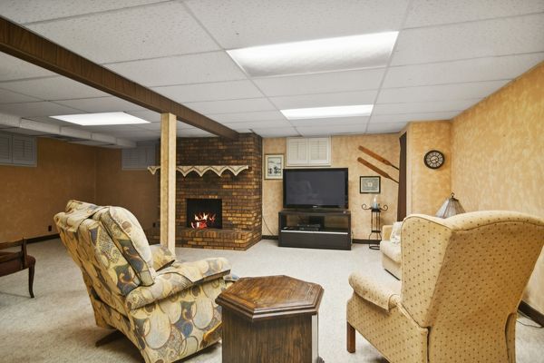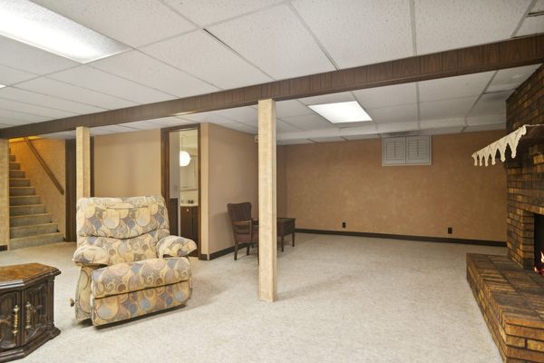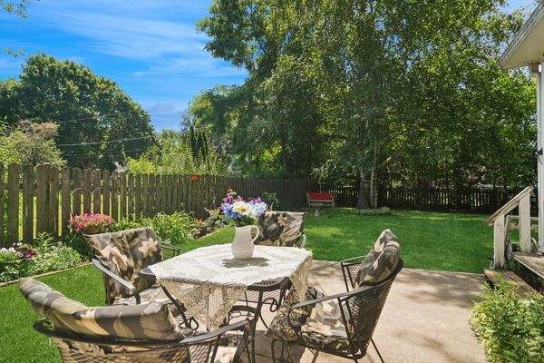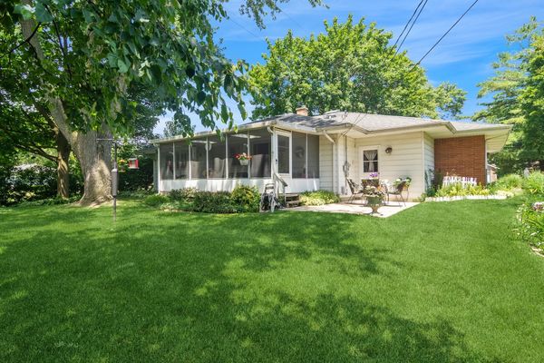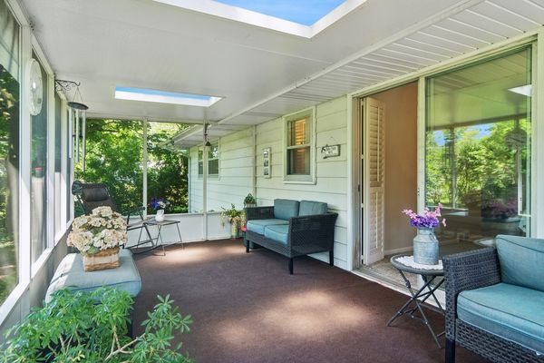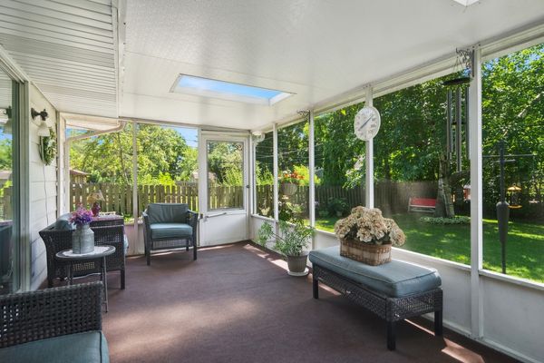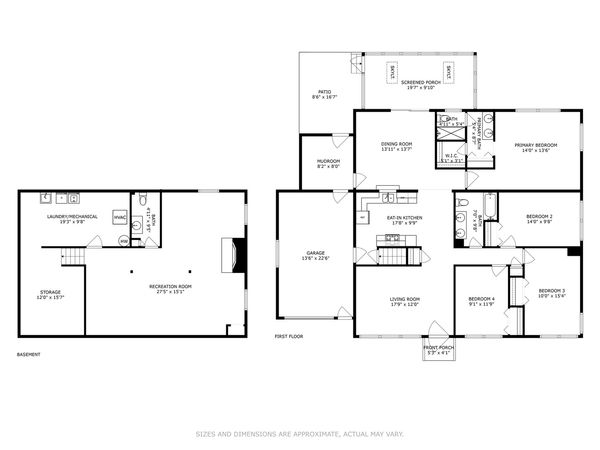203 Bell Drive
Cary, IL
60013
About this home
**Multiple offers received. Highest and best due by 3pm 7/5** 203 Bell is a charming brick ranch-style home, boasting a classic and sturdy exterior. It features plantation shutters throughout as well as a spacious layout with 4 bedrooms and 2 full bathrooms. Upon entering, you're greeted by a cozy living room, perfect for relaxing or entertaining. The adjacent kitchen is equipped with modern amenities and offers a comfortable space for cooking and dining. A formal dining room provides a more intimate setting for meals with family and friends. One of the highlights of the home is its full finished basement, which adds significant additional living space. Complete with a fireplace for warmth and ambiance, this area also includes a convenient bathroom, making it ideal for gatherings or as a retreat. Outside, a screened-in porch extends the living area into the tranquil backyard. This porch serves as a delightful spot to enjoy the outdoors while remaining sheltered from the elements. The backyard itself features a small patio and well-tended flower beds, enhancing the home's appeal with a touch of natural beauty. Overall, 203 Bell combines practical living spaces with charming outdoor amenities, making it a welcoming and comfortable home for its residents. It is just a few minutes away from downtown shopping, dining and the Metra. This home is being sold "AS IS"
