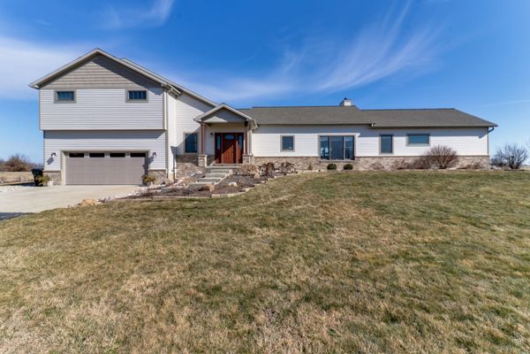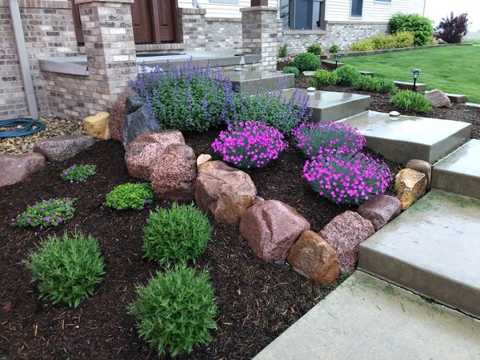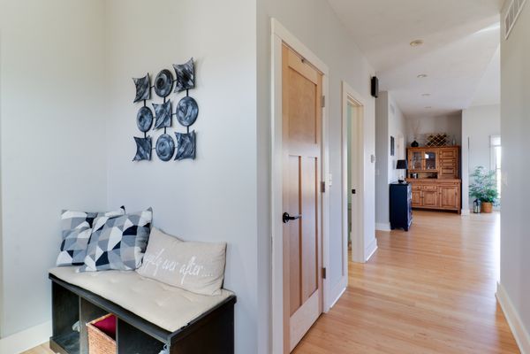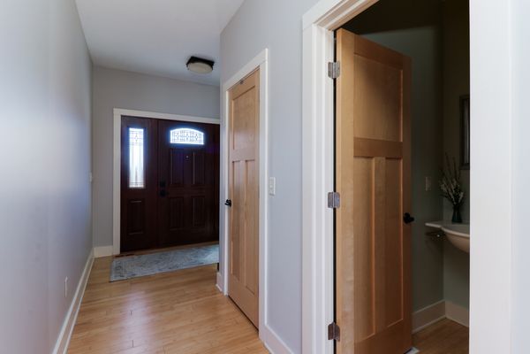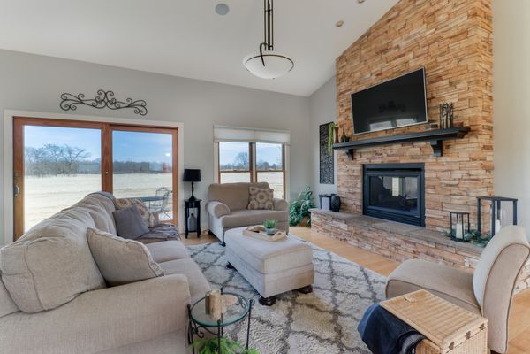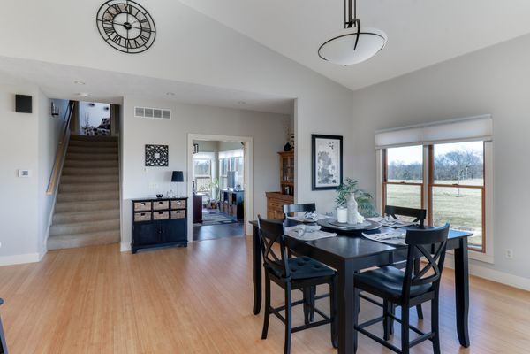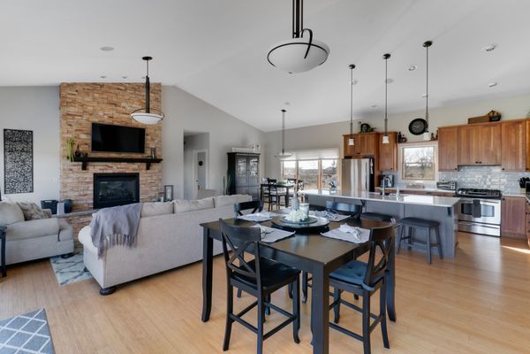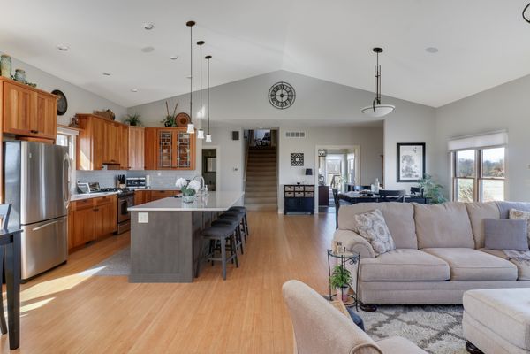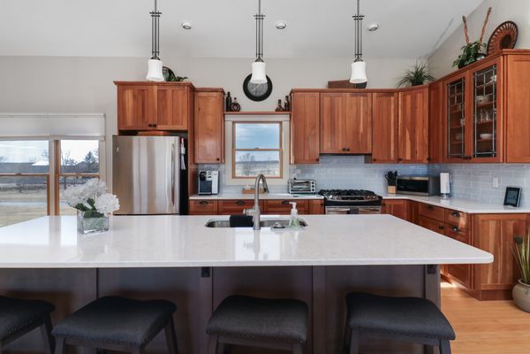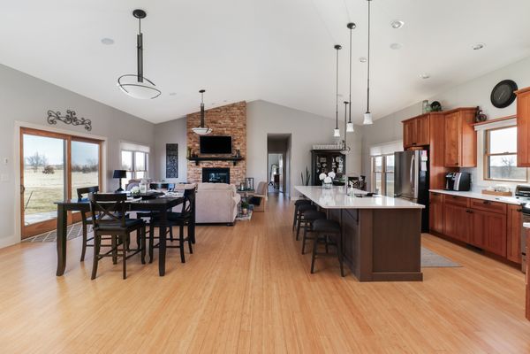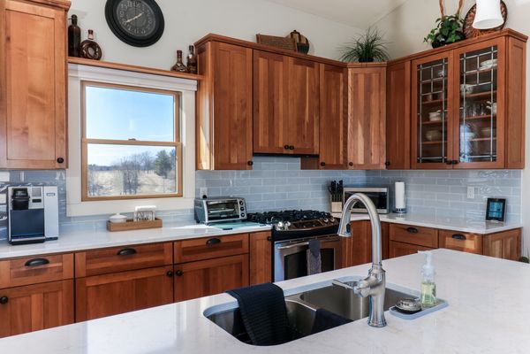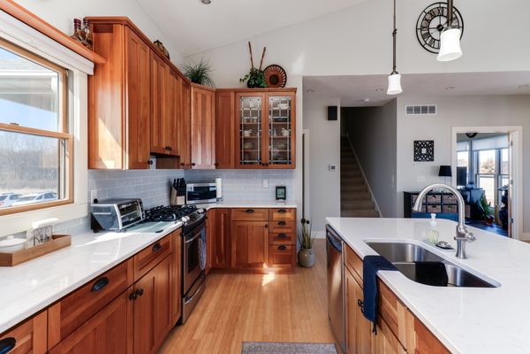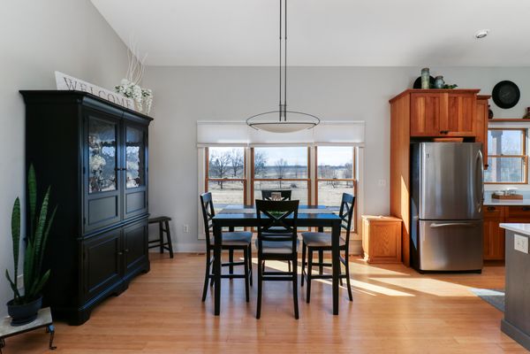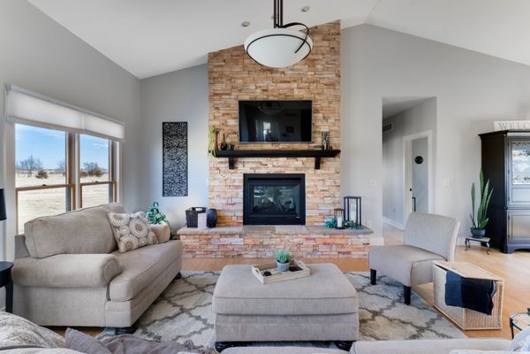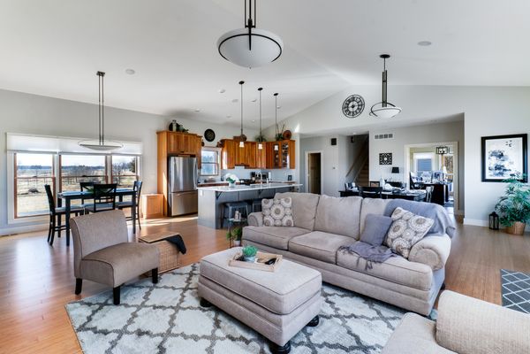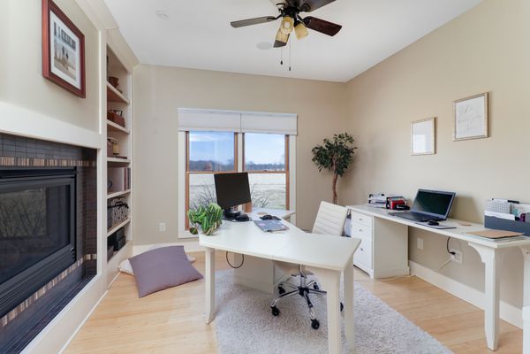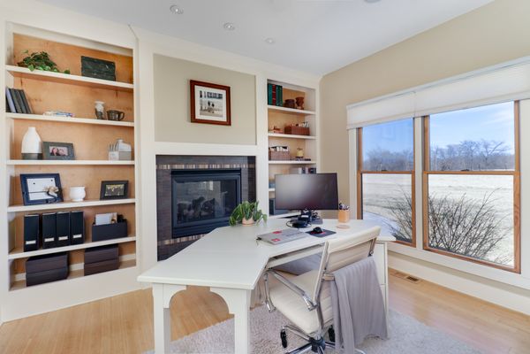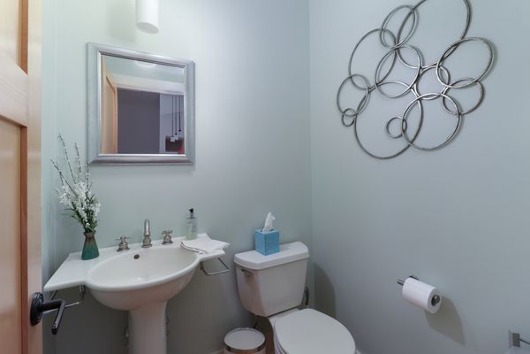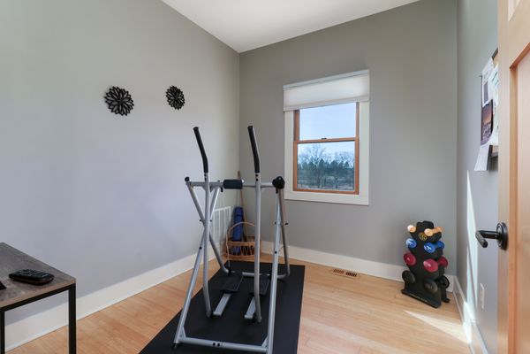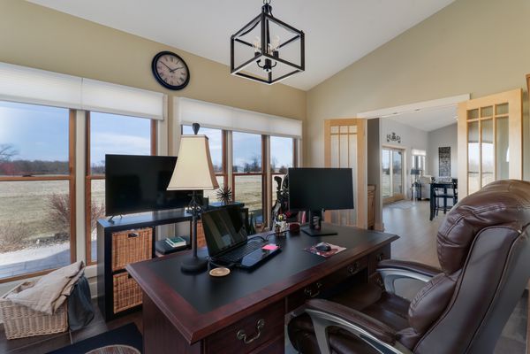20284 P.J. Keller Highway
Lexington, IL
61753
About this home
A park like setting of 11.8 acres, surrounded on all three sides by the Merwin Reserve/Parkland Foundation property which includes 724 acres of pasture and timber, with spectacular bird viewings and wildlife, and miles of trails. Custom built home, open family room/dining area and kitchen, where you can enjoy a floor to ceiling fireplace and views all over of your property. An abundance of cherry cabinets and quartz countertops grace your kitchen, with a large island to complement the space. Cathedral ceilings and bamboo flooring make this area a wonderful place to entertain family and friends. Gas fireplace in the family room is two sided so that you can enjoy the fire from your office/library as you work. Beautiful built ins on both sides of the fireplace complete the room. Primary bedrooms with whirlpool tub and separate shower, along with large walk in closet. Beautiful sunroom with gorgeous tile flooring to watch the sunrise from as you enjoy your morning coffee. On the second floor you will find a private additional family room, two generous bedrooms and a full bath, the perfect place for privacy for your family or guests. This home has Nuvo audio throughout with separate controls in five zones plus controls for outside speakers, and Sonos wifi. Beautiful large outdoor deck with walkout from the sunroom, and additional newer stamped concrete patio. Whole house generator. Owners have done extensive landscaping, updated ceiling fans and lighting, updated some flooring, added additional cabinetry, and painted throughout. Additional oversized (24 x 29) two car garage has been insulated and heated and is currently used as a workshop. Home is three miles from Lake Bloomington, and just 10 miles north of Bloomington/Normal. Five miles to Interstate 55. A beautiful peaceful setting to come home to every night!
