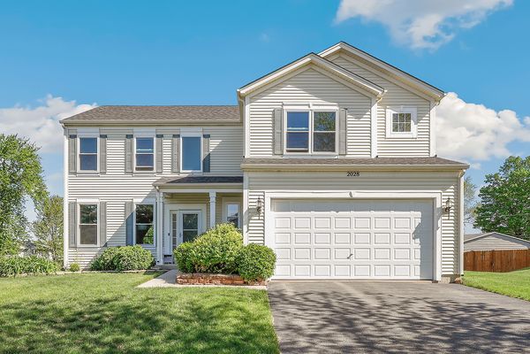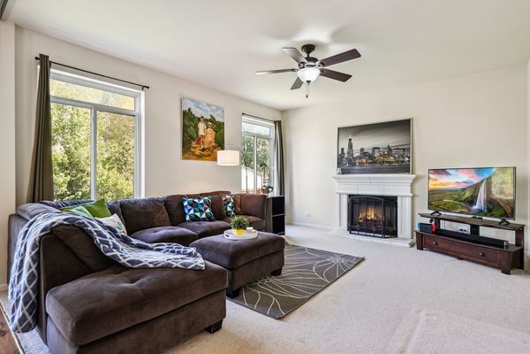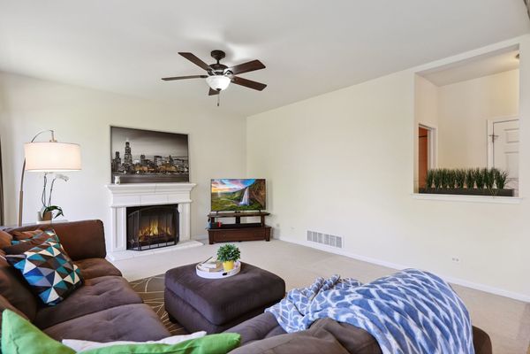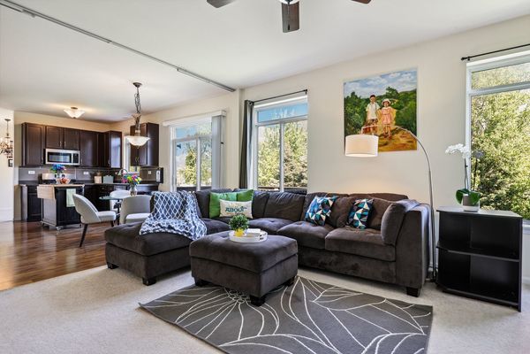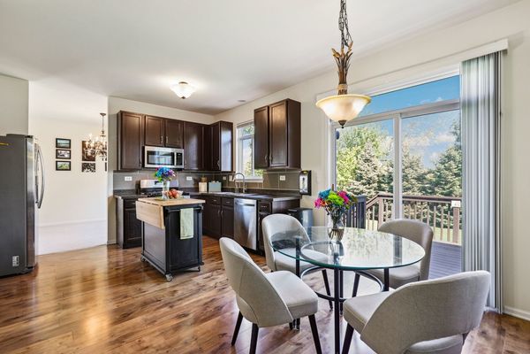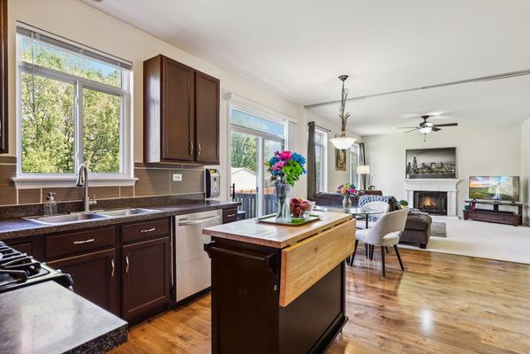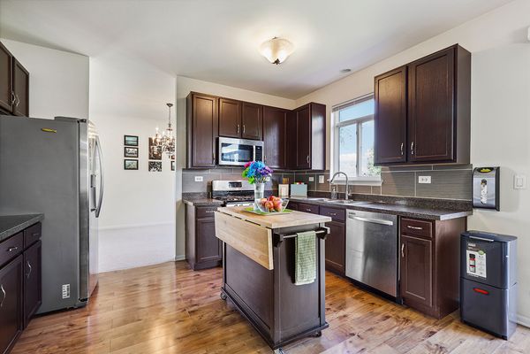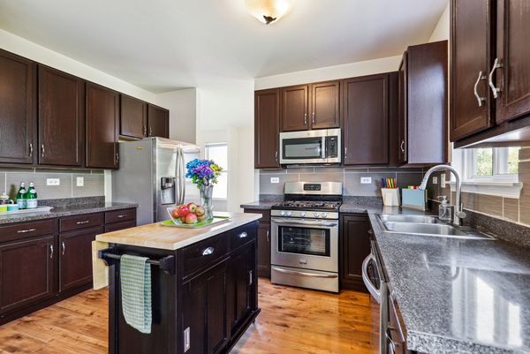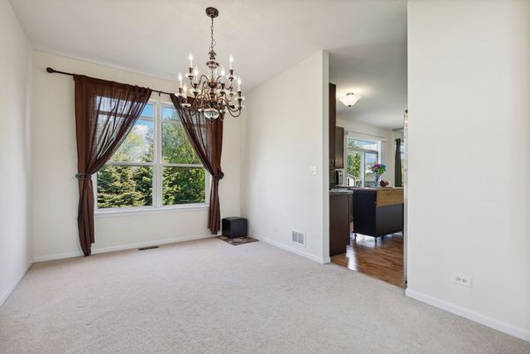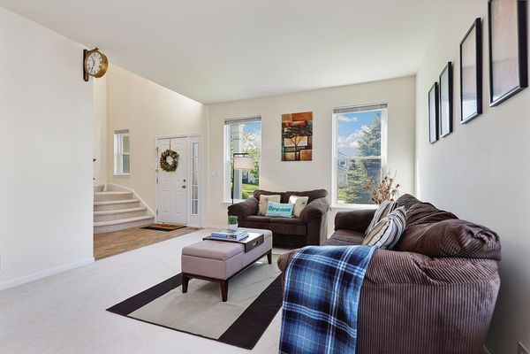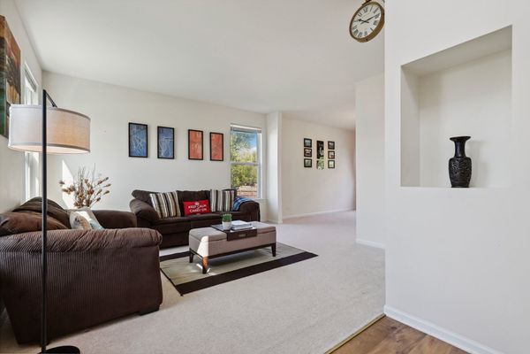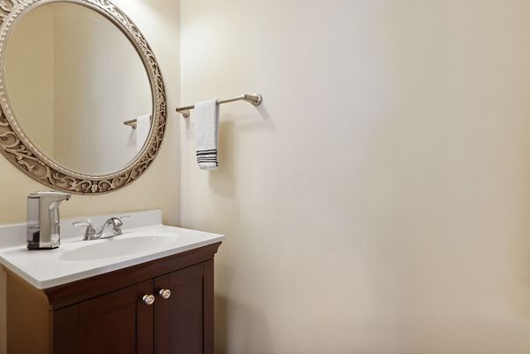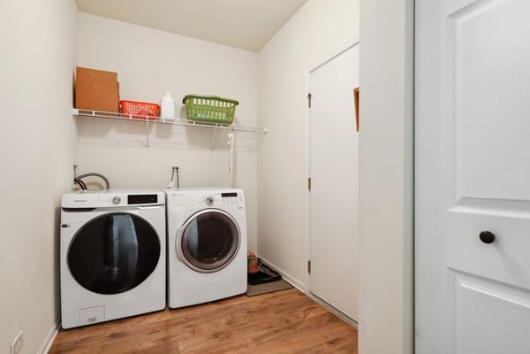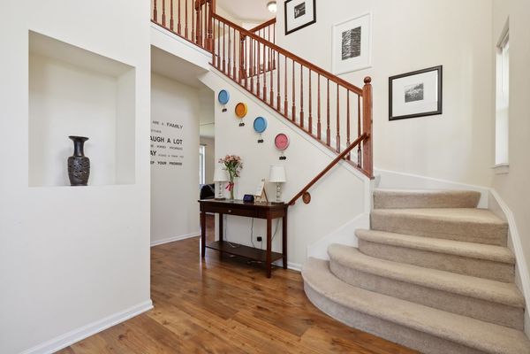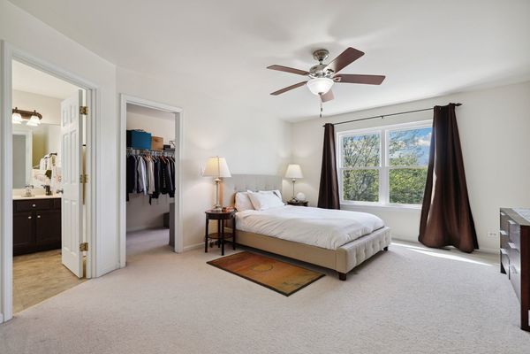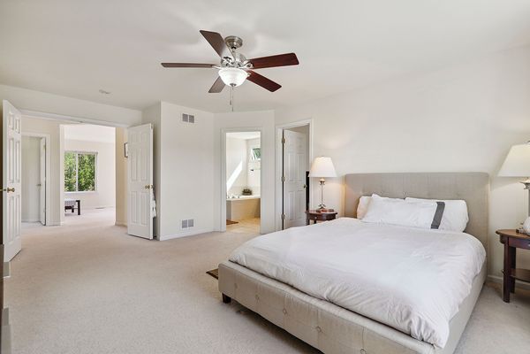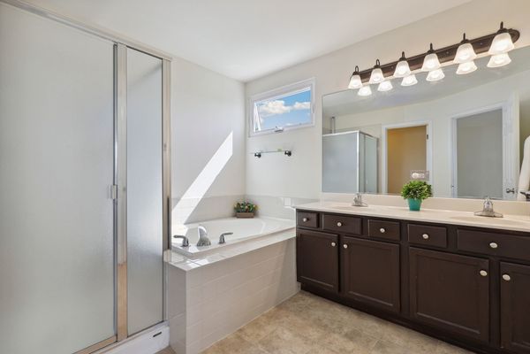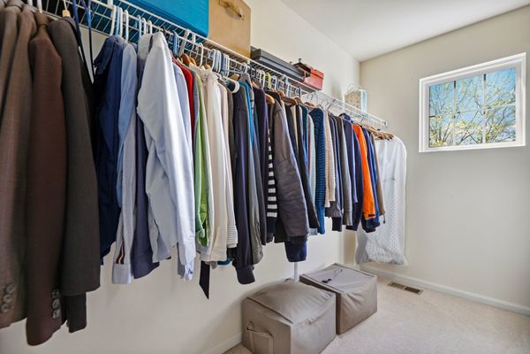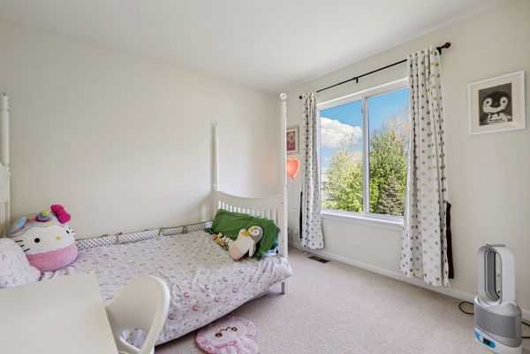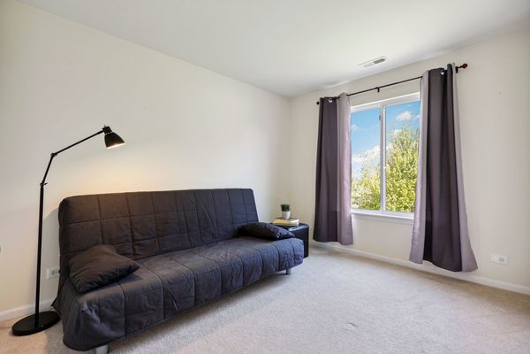2028 Stephen Street
Aurora, IL
60502
About this home
Welcome to your dream home in the heart of Aurora! This impeccable 4-bedroom, 2.5-bathroom residence is the epitome of move-in ready, offering a perfect blend of comfort, style, and functionality. As you step through the front door, you are greeted by a spacious and inviting living room seamlessly connected to a large kitchen - a culinary enthusiast's delight. The kitchen boasts ample counter space, modern appliances, and a convenient layout, making it the perfect hub for family gatherings or entertaining friends. The home features 9-foot ceilings on the first level, adding an extra sense of space and airiness to the already expansive living areas. Upon entry, you'll be welcomed by a grand 2-story foyer, creating a stunning first impression for guests and residents alike. From the living room, sliding glass doors provide easy access to a deck that overlooks a sprawling backyard, offering a serene retreat for relaxation or outdoor activities. Imagine enjoying your morning coffee or hosting summer barbecues in this private outdoor oasis. Upstairs, discover four generously sized bedrooms, providing plenty of space for your family to grow. In addition to the bedrooms, there's a bonus room/loft on the second floor, offering versatile space that could be used as a playroom, home office, or additional entertainment area. The thoughtful layout allows for the creation of a dedicated office or e-learning area, ensuring that the home effortlessly adapts to the demands of modern living. The highlight of the upper level is the expansive primary bedroom featuring a private en suite bathroom, providing a luxurious sanctuary for unwinding after a long day. With its ample closet space and natural light, this primary bedroom is a true haven within the home. The full basement is a blank canvas, awaiting your personal touch and creative ideas. Whether you envision a home gym, entertainment area, or additional living space, this area allows you to customize your home to suit your unique lifestyle. Situated in the desirable community of Aurora, this home is conveniently located near schools, parks, shopping, and dining. With its move-in ready condition, versatile layout, and luxurious amenities, this property won't stay on the market for long. Schedule a showing today and make this beautiful house your new home!
