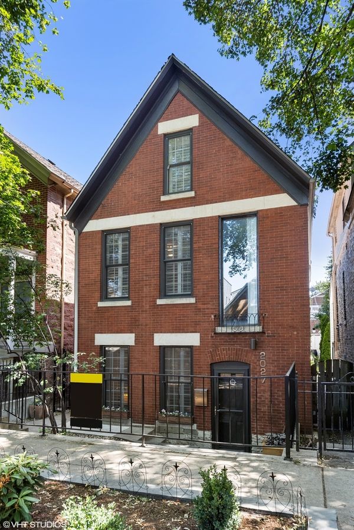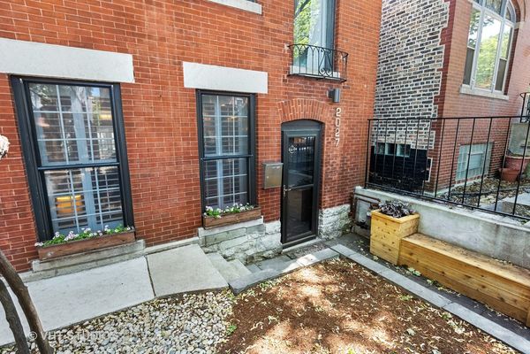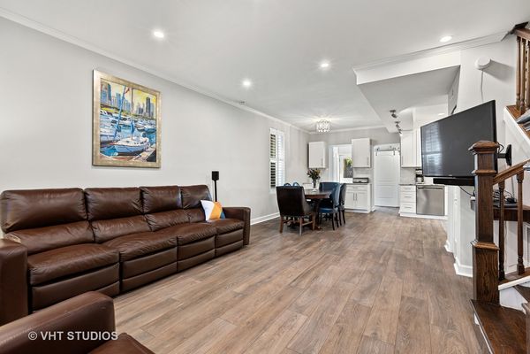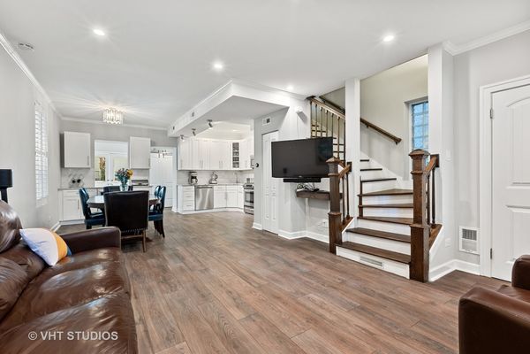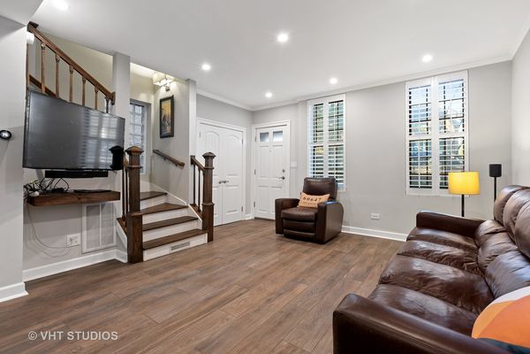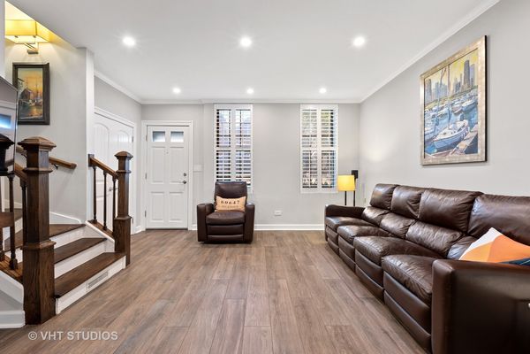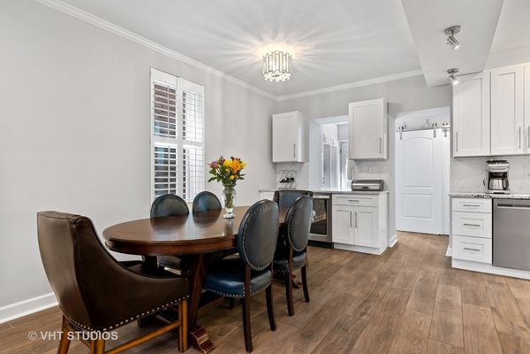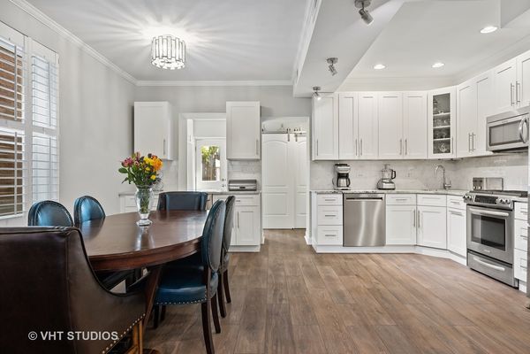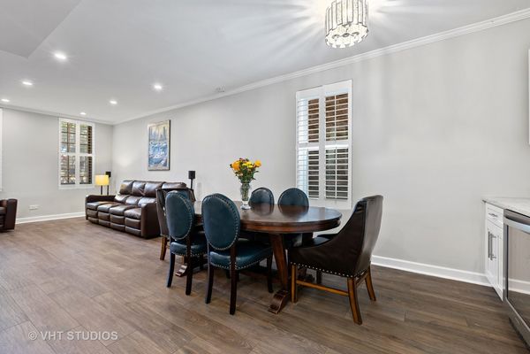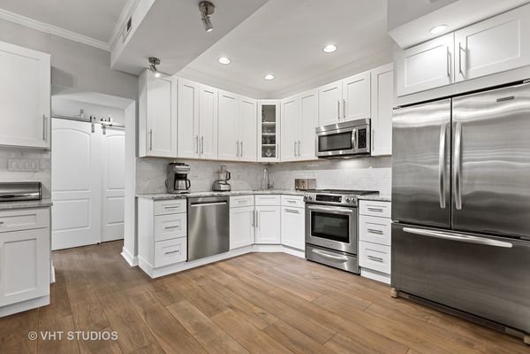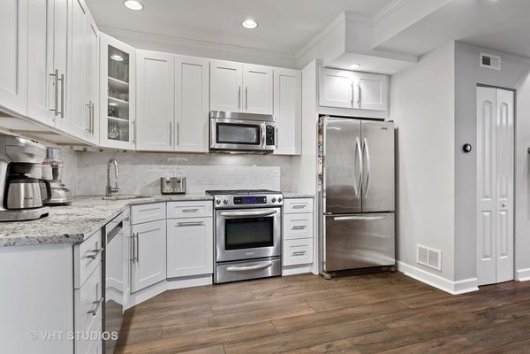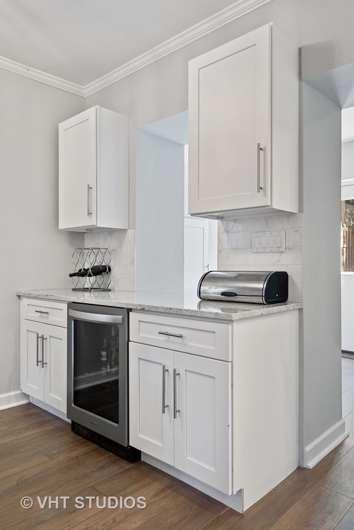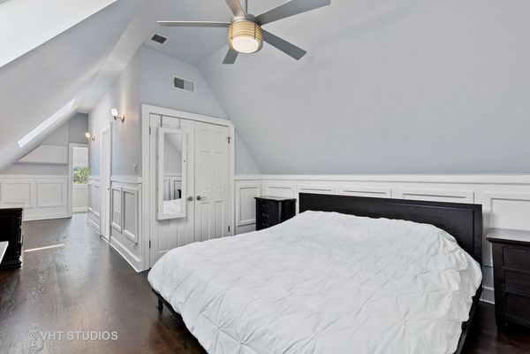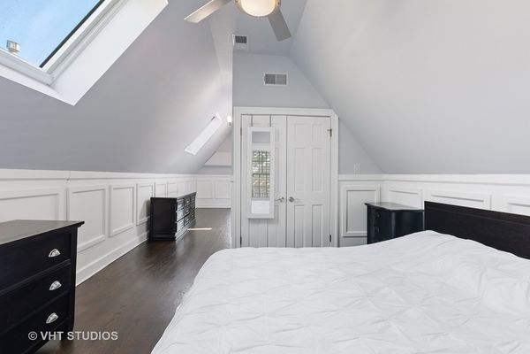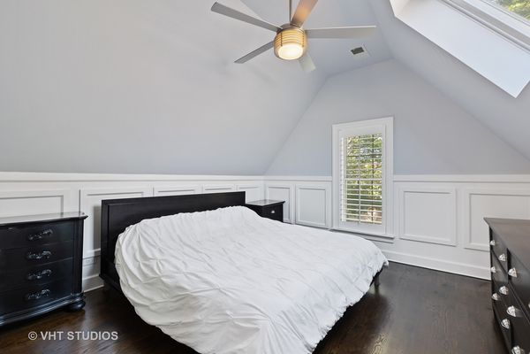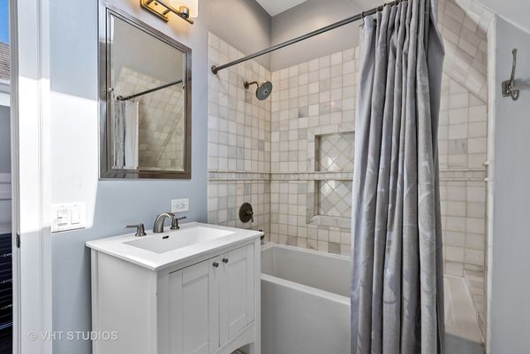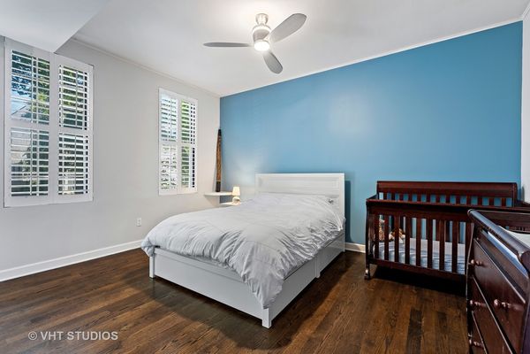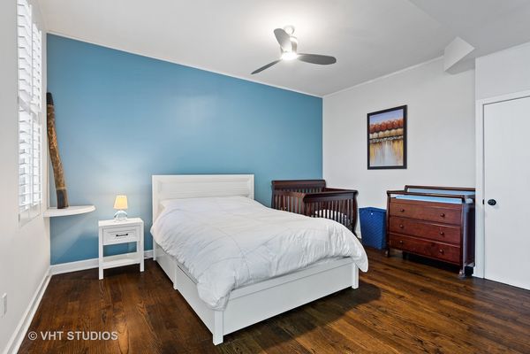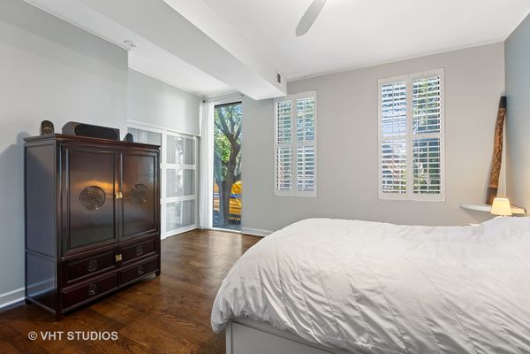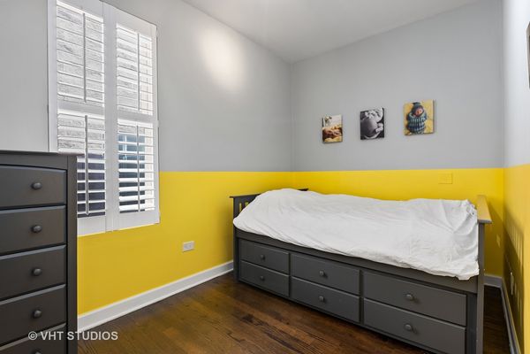2027 W Moffat Street
Chicago, IL
60647
About this home
This recently updated and well maintained single family home is located in a prime Bucktown location on quiet, one-way Moffat Street. It has three bedrooms plus an office and three full bathrooms, one on each level. The main entry is found through the gated front garden. Renovated in 2019, the main level has an open concept, with a spacious living room, large dining area, and new kitchen. The kitchen features all white cabinets and light countertops, stainless steel appliances, and a butler's counter with a separate beverage fridge. The main floor bathroom is found at the back of the home, along with the laundry closet and mudroom with custom coat racks, shelving, and cabinets. Radiant heat floors are serviced by a separate tankless water heater and keep the main level warm throughout the winter. The open stairway leads to the second floor's two bedrooms, office, and recently upgraded and spacious hall bathroom. The front bedroom is large and the middle bedroom will fit queen sized furniture comfortably. The office is found at the back of the second level and overlooks the yard. The entire third level contains the primary bedroom and ensuite bath. Fully customized, the primary bedroom has skylights, wainscoting on the walls, two closets, and additional storage. The hardwood floors on the second and third levels were refinished in 2019, with new porcelain tile installed on the main level the same year. Each floor is serviced by its own air conditioning compressor, two of which were new in 2019, and dual furnaces heat the home. A second tankless water heater (separate from the floor heat) ensures a constant supply of hot water. All the windows have been replaced over the years with either Anderson or Pella throughout. The backyard features a brick patio, new drainage system, and fenced grassy area. The full-sized garage has a well maintained roof top deck, complete with shade canopy and electric. The decking was replaced in 2017 with long lasting engineered wood. Over $120, 000 in upgrades in the last three years makes this a remarkable Bucktown home. Less than 1 block to Damen Avenue's shopping, restaurants, and the #50 CTA bus. 1/2 mile to the Damen Blue Line El at North Avenue, and only 1/10th of a mile to the 606/Bloomingdale Trail.
