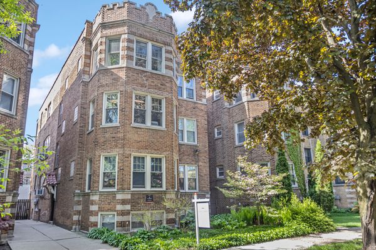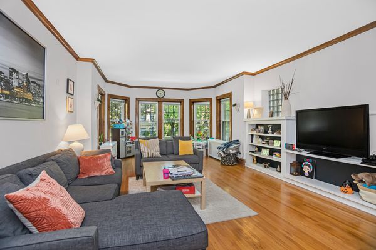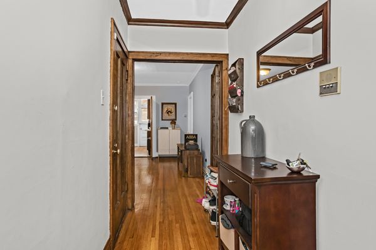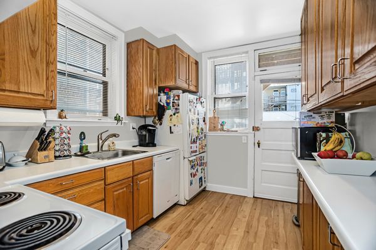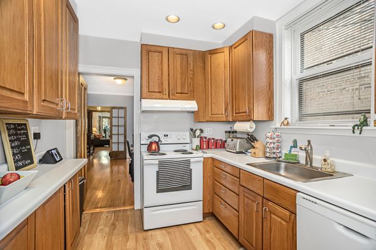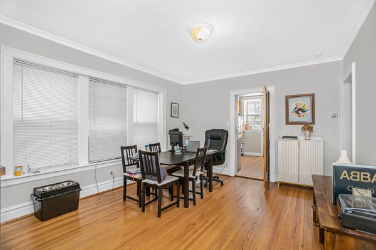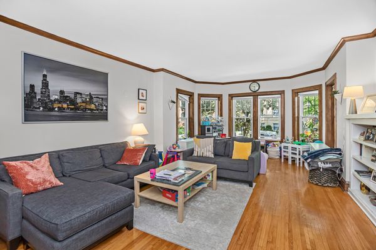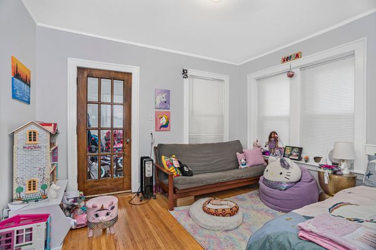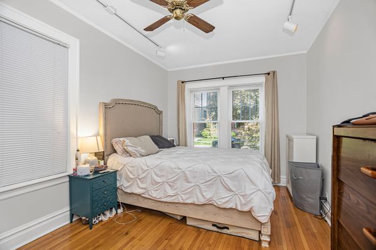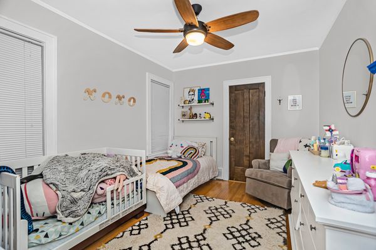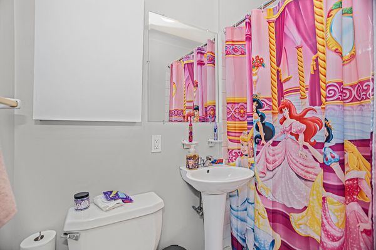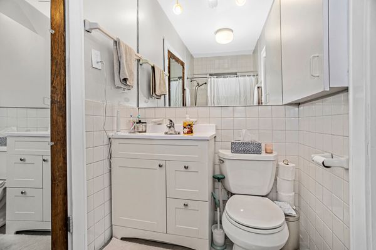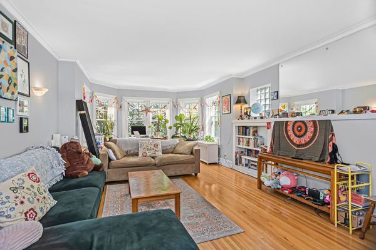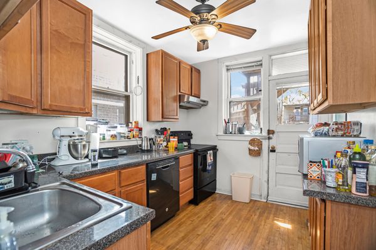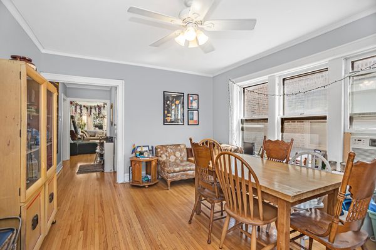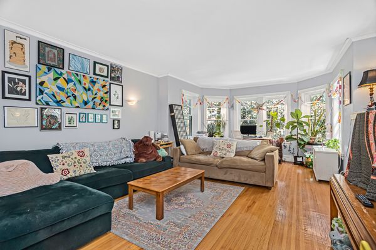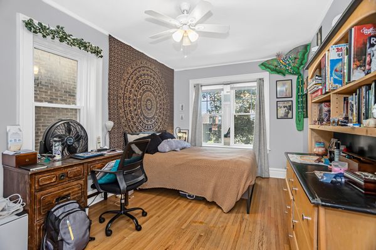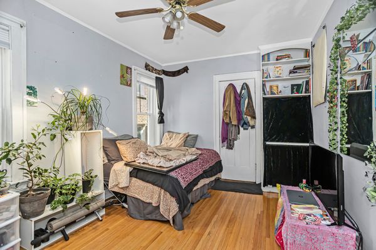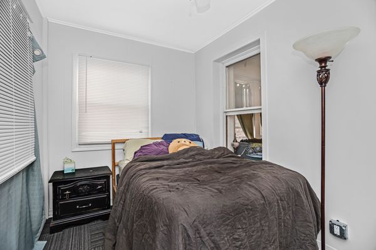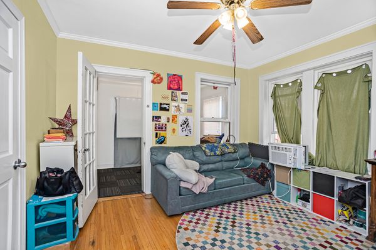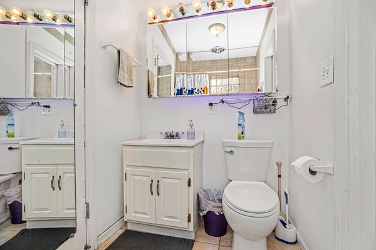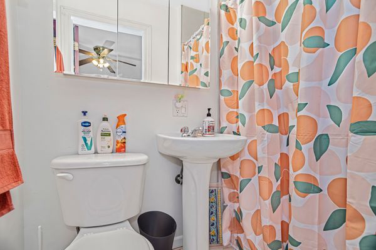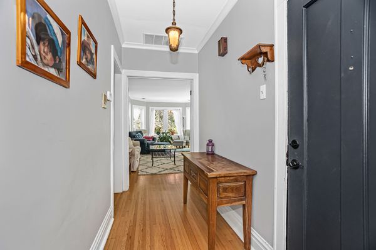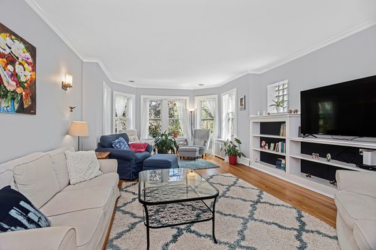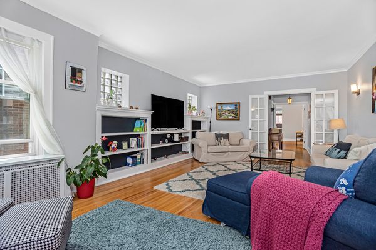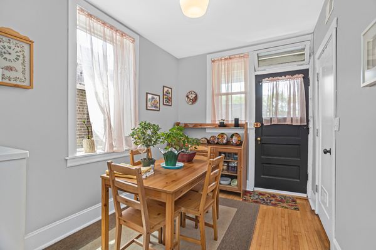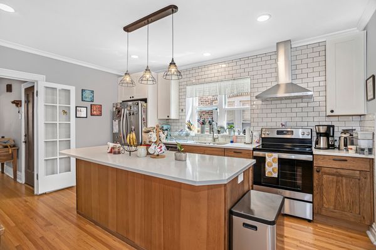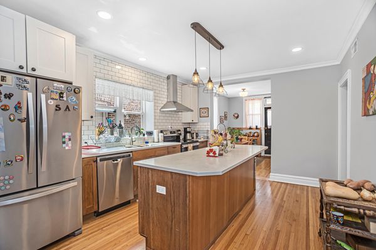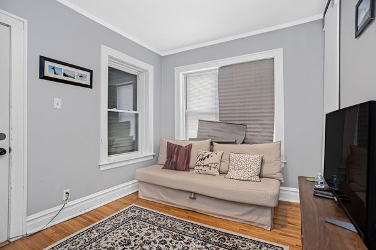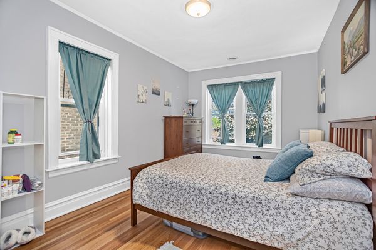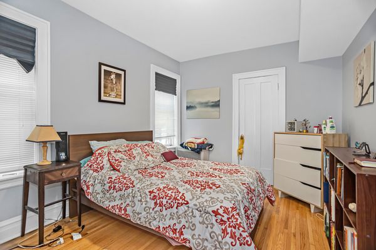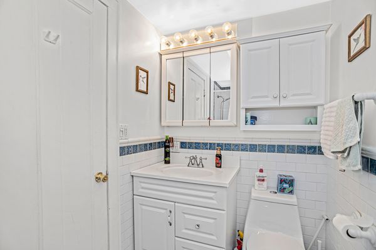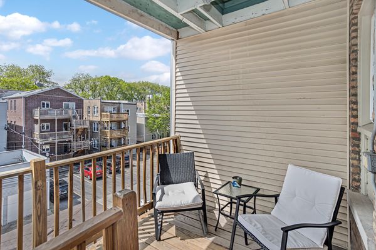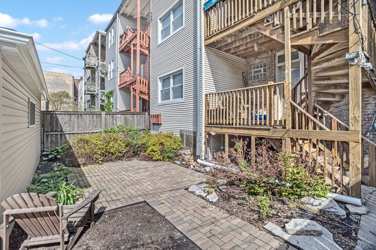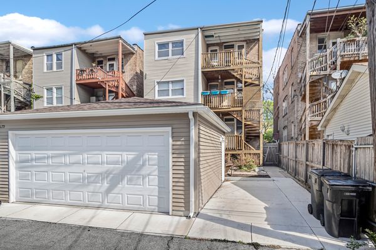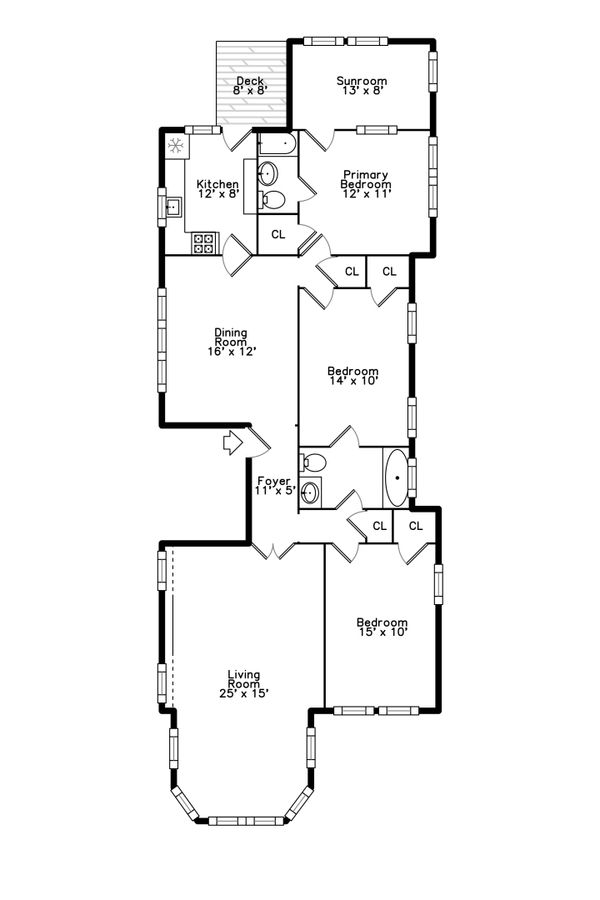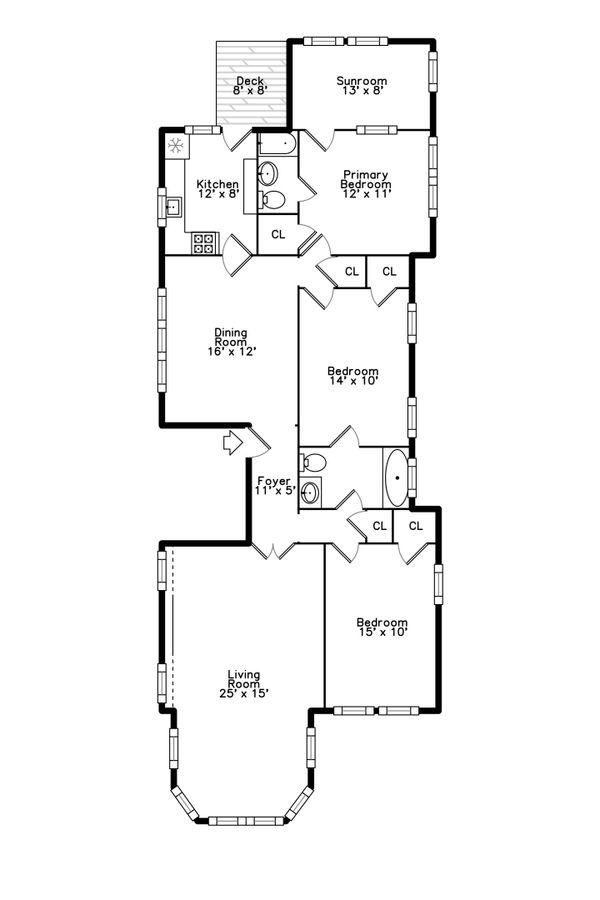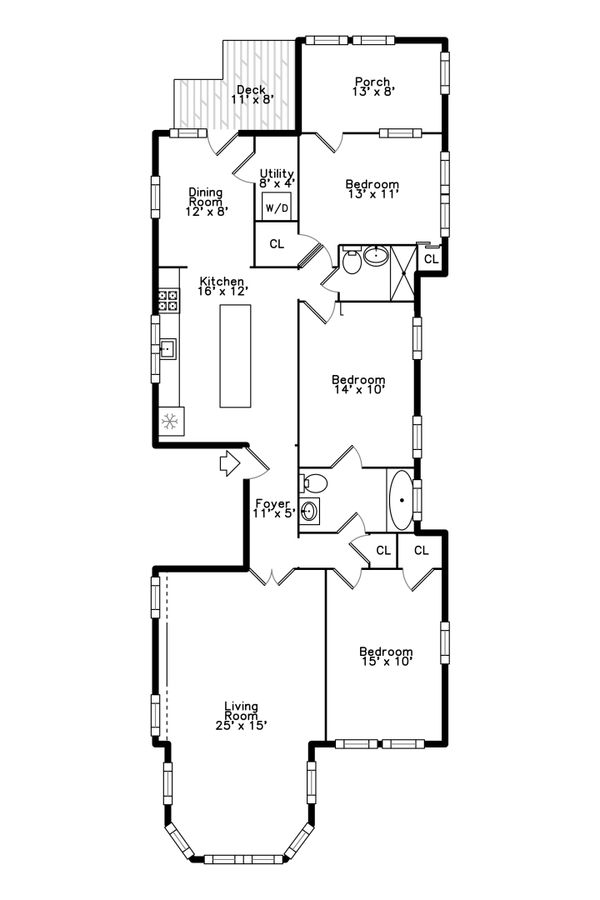2027 W Berwyn Avenue
Chicago, IL
60625
About this home
Spacious, not-to-miss Bowmanville brick 3-flat featuring 3 bedrooms and 2 bathrooms in each unit. Also, the 2-car, detached garage is new as of 2021 plus space for an exterior parking pad on this extra wide 35x125 lot. Most notable features in all three units include welcoming foyers, wood floors, nice sized bedrooms, 2 full baths, enormous living and separate dining room spaces plus kitchens equipped with plentiful cabinetry for storage, oven/range, refrigerator with freezer and dishwasher on the first two levels. Third floor kitchen remodeled in 2017 is accented with tiled backsplash, stainless steel refrigerator/freezer, dishwasher, oven/range with hood appliance package with quartz counters atop stylish cabinetry and island with seating. Additionally, 98% of the windows were replaced in 2017. The outdoor, common spaces have an alluring patio and beautifully landscaped backyard. Each unit has a private balcony. The 3rd level unit features an in unit washer and dryer while the building offers coin laundry for the other units in the basement. There each unit has an extra storage unit as well. Comfort is maintained with central air in the 3rd level and window A/C units in the 1st and 2nd. Minutes from Lincoln Square, Andersonville, and Ravenswood communities, this 3-flat is a great opportunity. Close to gardens, parks, restaurants, art galleries, and specialty shops plus its convenience to the CTA Brown Line.
