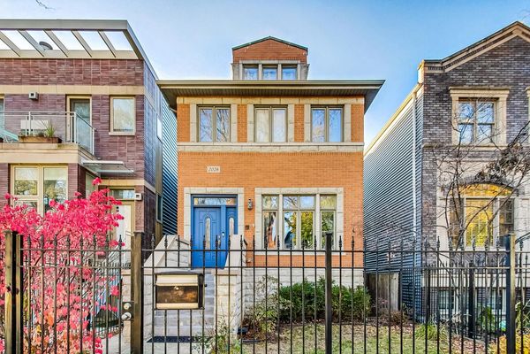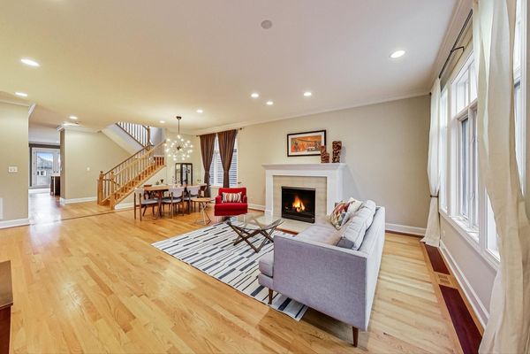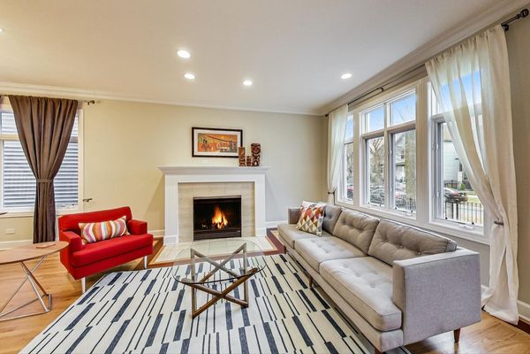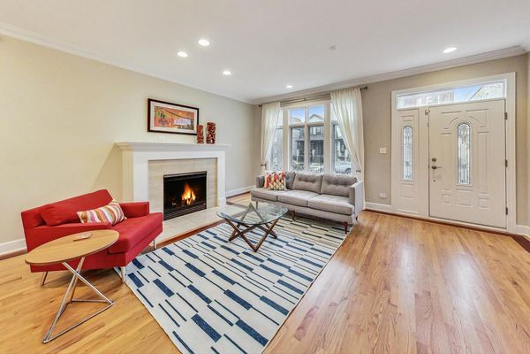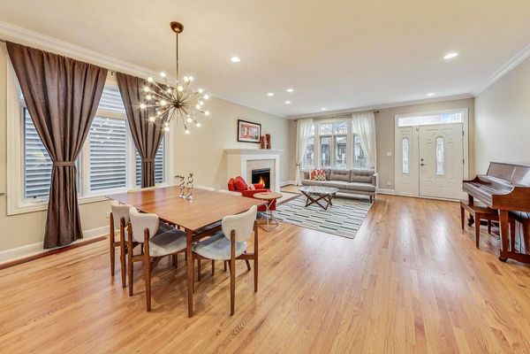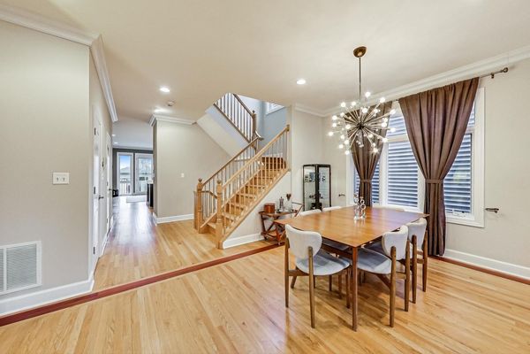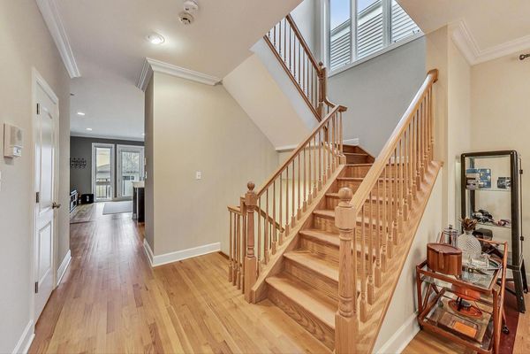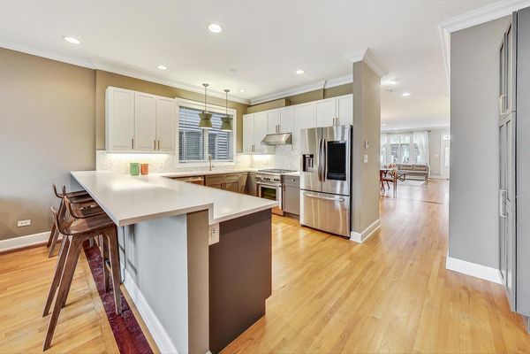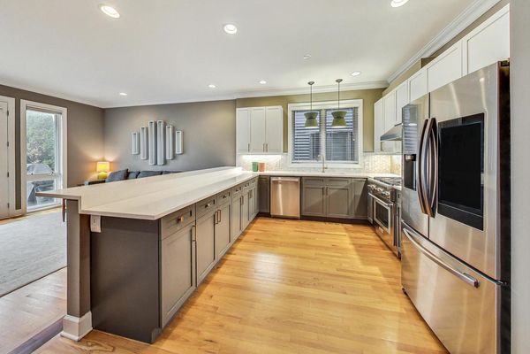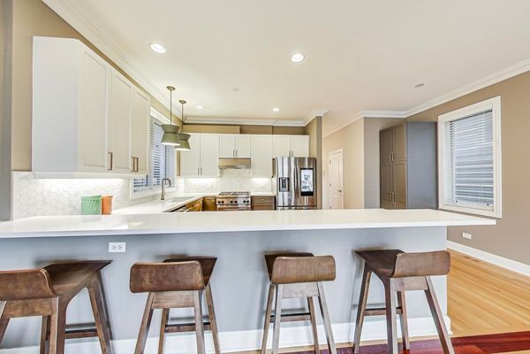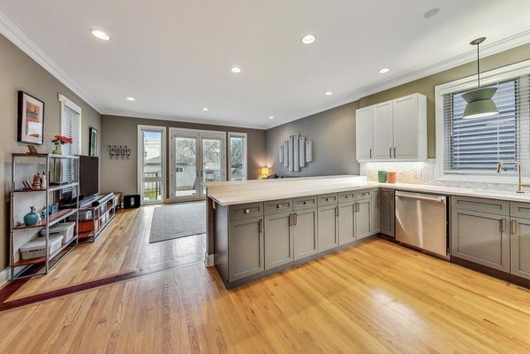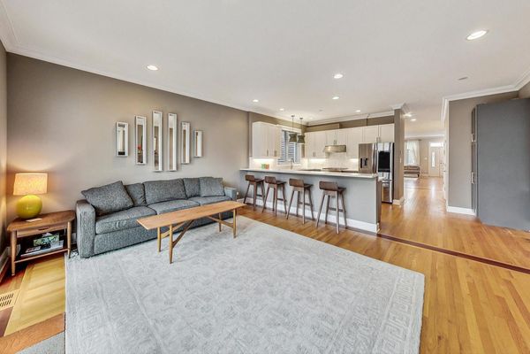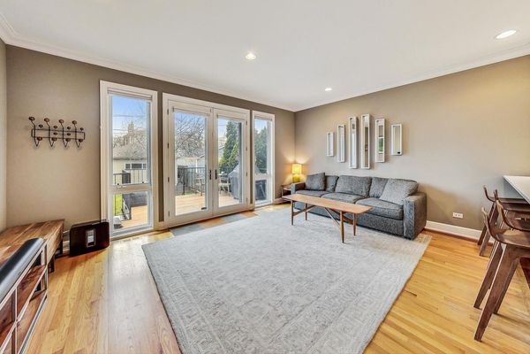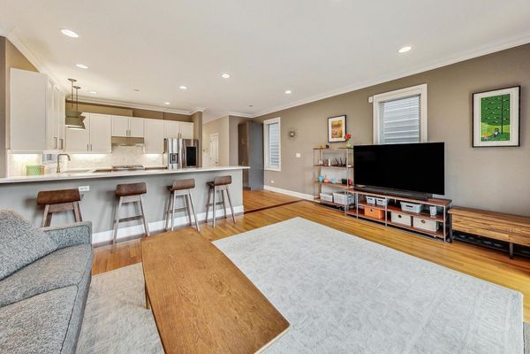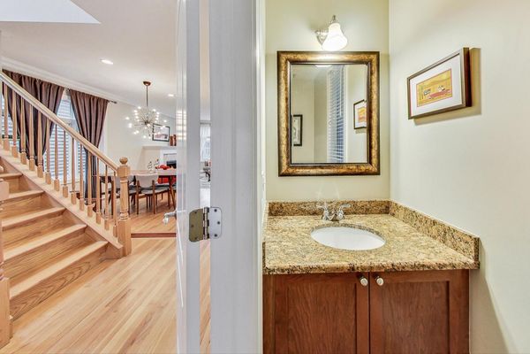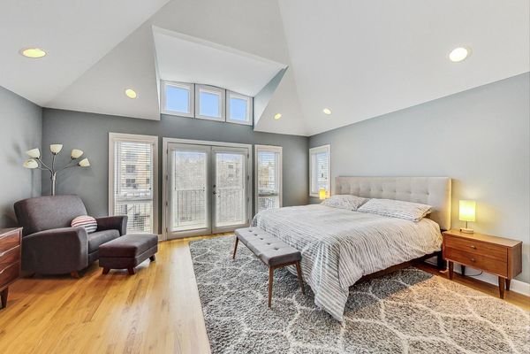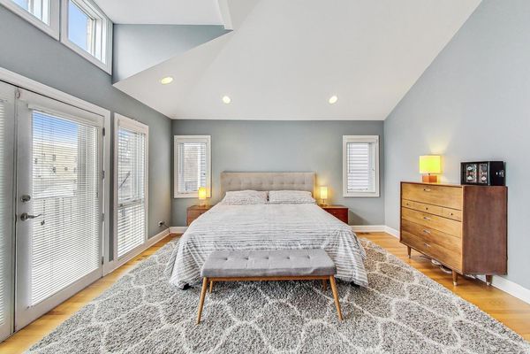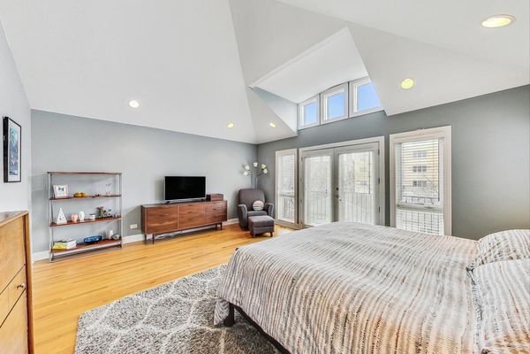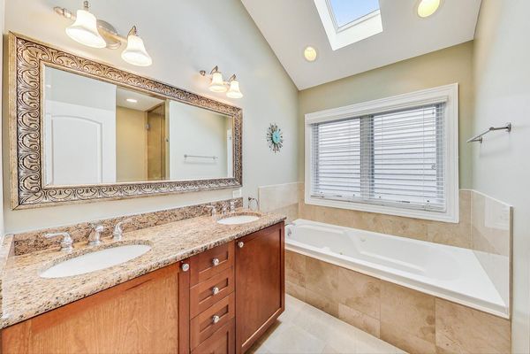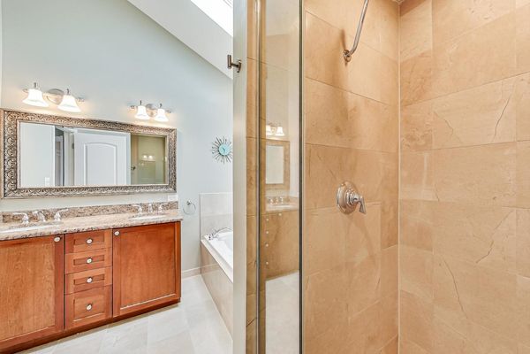2026 N Albany Avenue
Chicago, IL
60647
About this home
Situated on a rarely available 150' lot in Logan Square, this newer construction single-family residence boasts 5 bedrooms and 3.5 baths, offering a perfect blend of modern luxury and convenience. Upon entry, you'll be greeted by an inviting floor plan that maximizes space and comfort. Expect to be impressed with its pristine condition, plentiful windows with bright exposures, and sought-after floor plan with 3 bedrooms and 2 baths on the second level. The recently updated kitchen is a chef's delight, showcasing classic white and grey 42" cabinetry, sleek quartz counters, newer stainless steel appliances, stylish backsplash, pantry, and a convenient breakfast bar. The kitchen opens to a spacious family room, powder room and large deck, perfect for the warmer months ahead. Retreat to the serene primary suite upstairs, where soaring ceilings and multiple organized walk-in closets await. The stone bathroom exudes elegance with double vanity, separate shower, and indulgent Jacuzzi tub. Additionally, a balcony off the primary suite offers a private outdoor escape. 2 additional bedrooms on the second level easily access the adjacent full bath with convenient tub/shower combo, and perfectly placed laundry completes this level. The lower level is perfect for entertainment, boasting a spacious recreation room with a built-in bar, two additional bedrooms, and a full bath. Step outside to discover top-notch outdoor spaces, including a deck off the great room and an expansive backyard - ideal for hosting gatherings and enjoying the outdoors. Convenience is key with this home, as it comes complete with ample storage and a 2-car garage, plus, its prime location puts you just steps away from transportation options (Blue Line, bus, and easy access to Metra & highway), retail, restaurants, Palmer Square, the 606 trail, and much more. Don't miss out on this exceptional opportunity to live in one of Chicago's most desirable neighborhoods.
