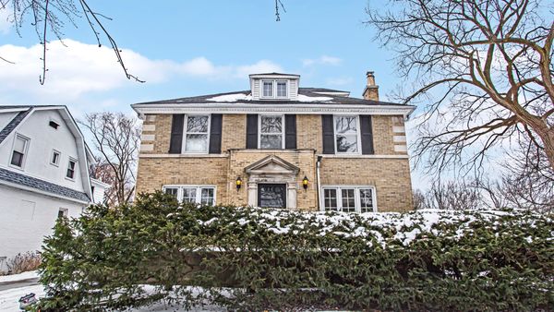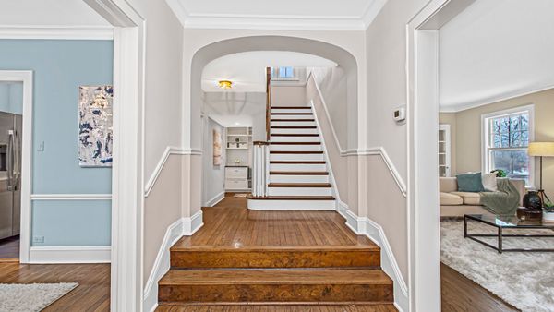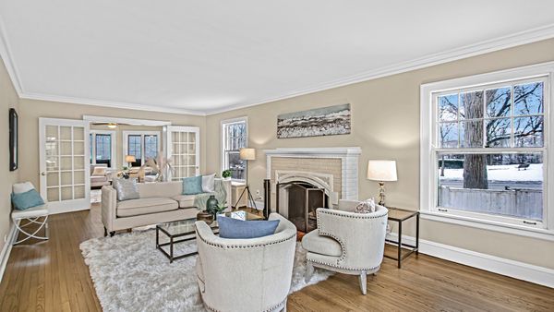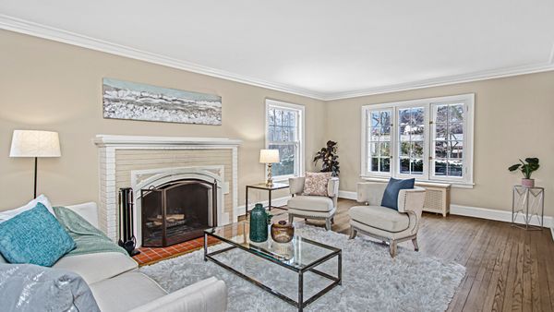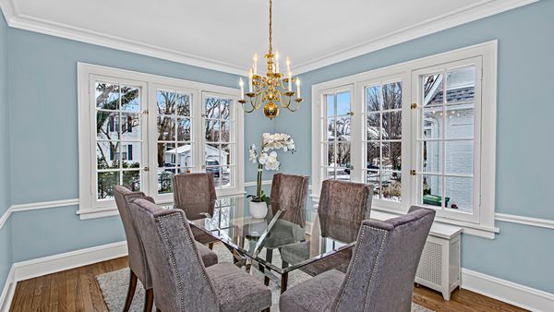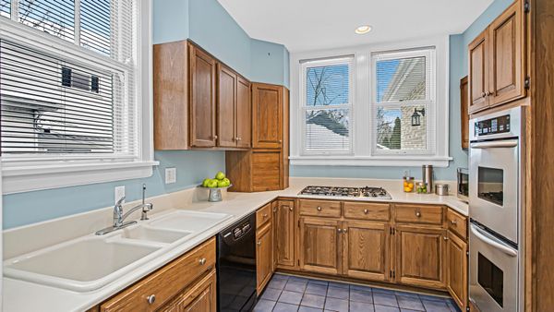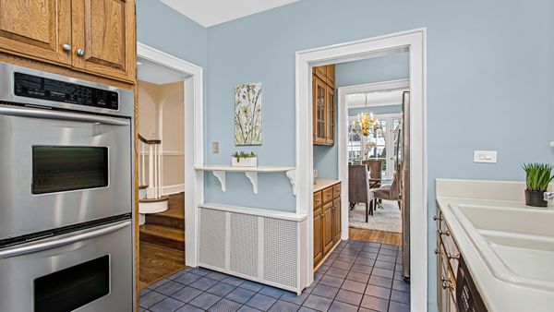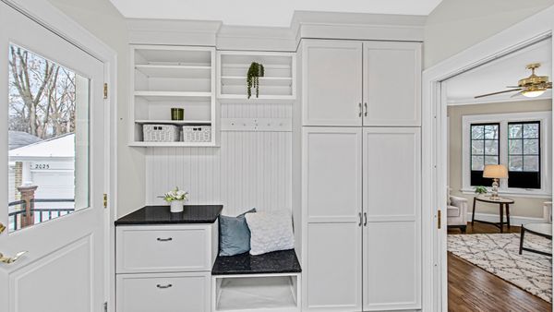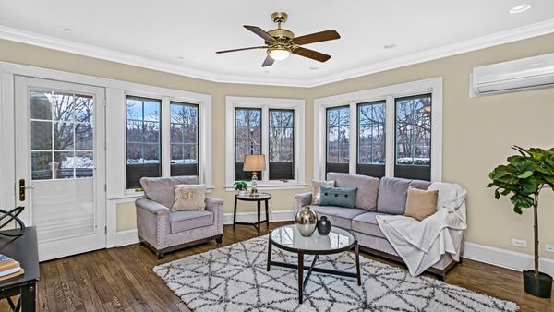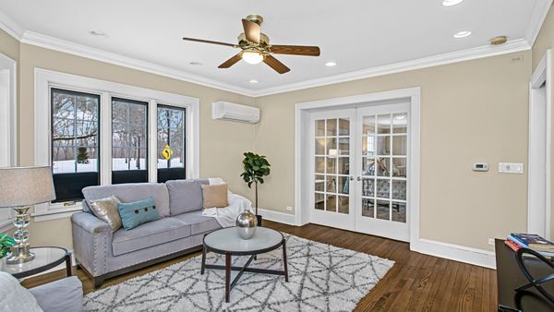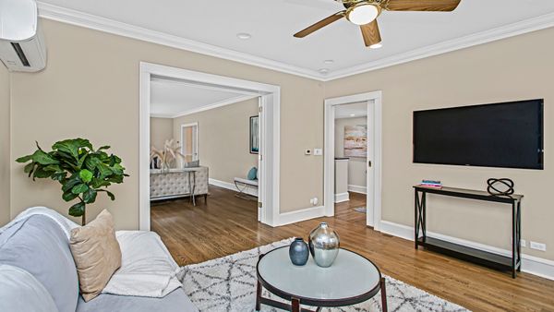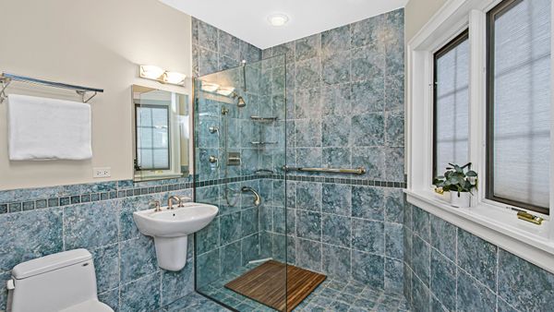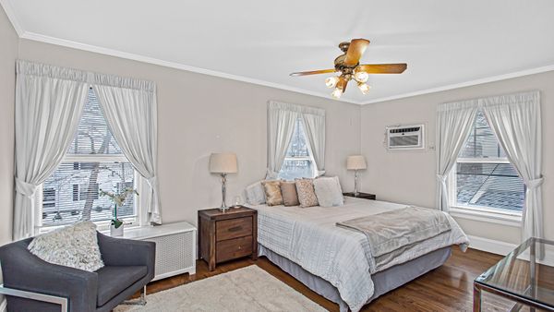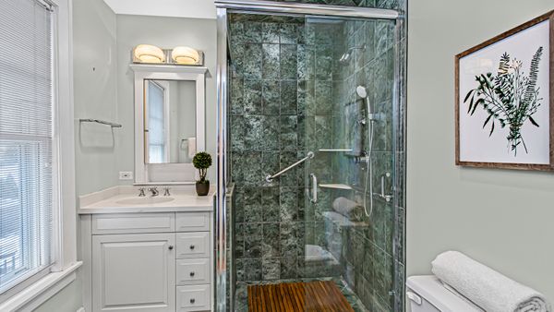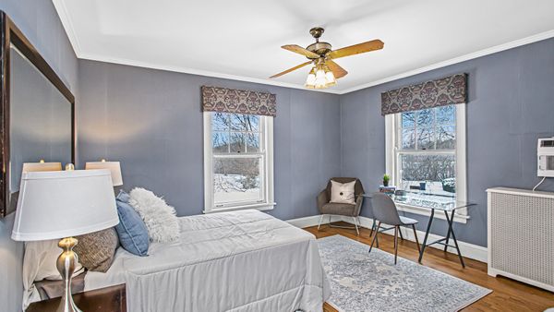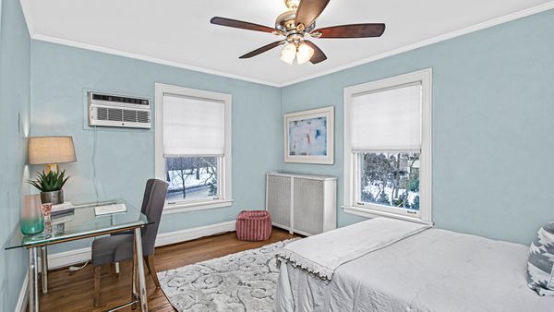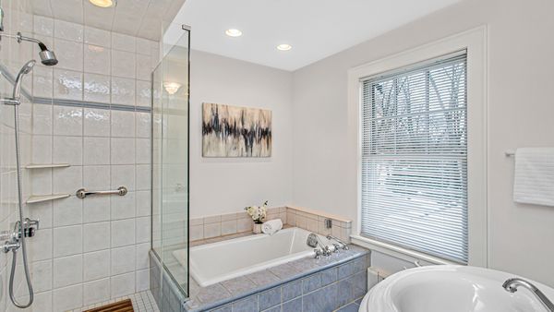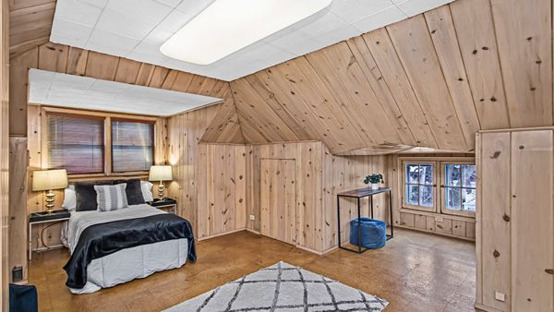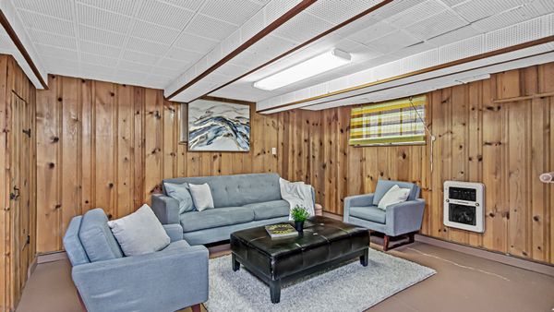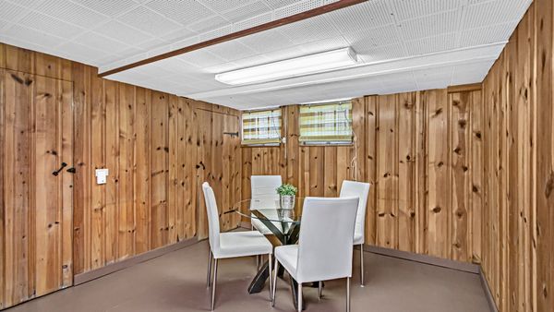2025 Hawthorne Lane
Evanston, IL
60201
About this home
Spacious and gracious and quality-built in 1927, this brick center-entry colonial has been beautifully maintained and thoughtfully expanded. Tucked away on a charming horseshoe shaped lane with mature trees, privacy fencing and landscaping. There are views of Ladd Arboretum from all East windows - gorgeous! When you enter this home the gracious rooms flow nicely and the detail is impressive. Hardwood oak floors, lovely divided-lite windows, arched entries and beautiful trim. The large living room boasts a wood-burning fireplace and there are French doors leading to the family room. The generous dining room joins the impressive front foyer as well as the original butler's pantry with built-ins and an oak cabinet kitchen with Corian counters and many stainless appliances including a double Kitchenaid convection oven and separate Thermador 5 burner cook-top. In 2007 a brick addition was put on the house adding a fantastic mudroom, a family room with access to a new deck, and a full bathroom fully wheelchair accessible. The room was built with French and pocket doors also allowing its use as a private bedroom. A gracious staircase takes you to the second floor with 3 generous bedrooms and 2 full baths. The remodeled hall bathroom has a separate shower and tub and a large linen closet within. The primary bedroom has a remodeled full bathroom with a shower. The third floor 4th bedroom has been dormered and has great space and light, cork flooring, and amazing storage including a cedar closet. The basement offers a large laundry room, and great play/recreational space with knotty pine walls. The property/yard is quite large, but irregular in shape. There is a substantial side yard as well as a private yard behind the garage with privacy fencing and a large shed. The current owner used this area for gardening. There is a 2 car brick garage with shelving and storage and a side drive to accommodate many cars. This property is an estate and is being conveyed "as is". Extensive update/improvement list and survey available at the property and under the additional information tab on this listing.
