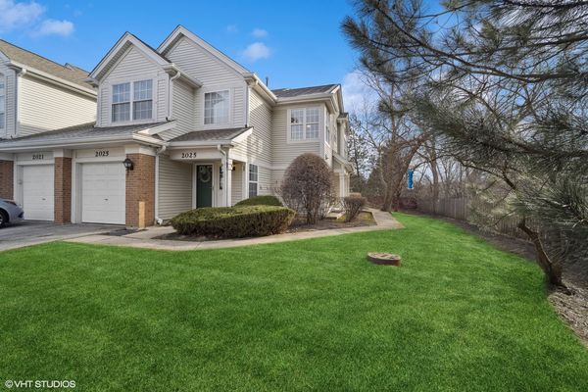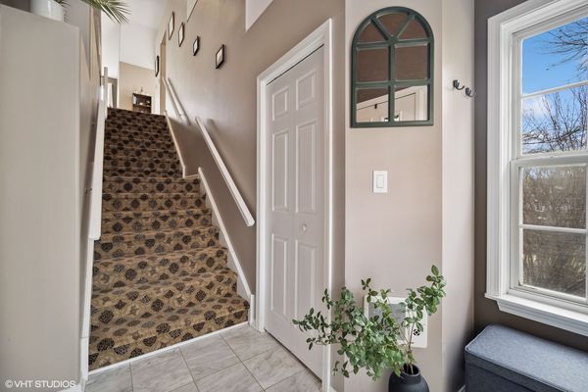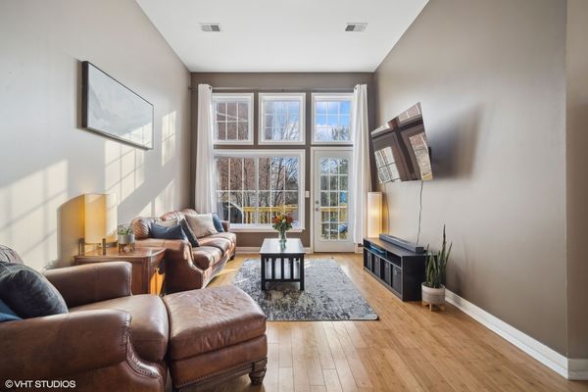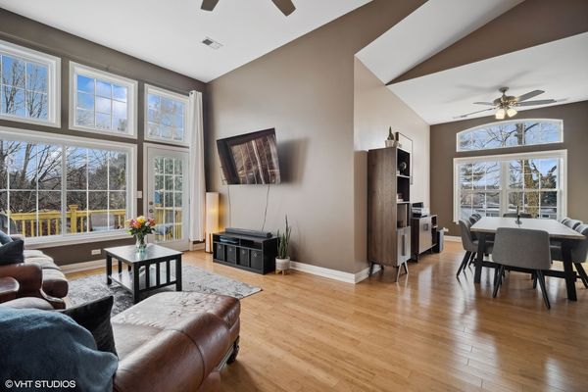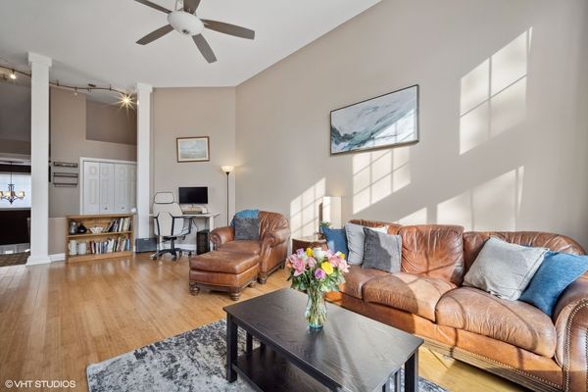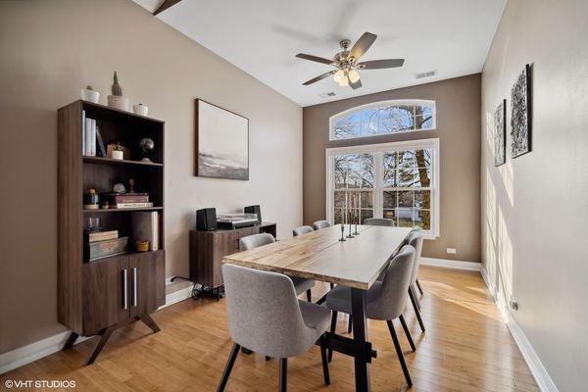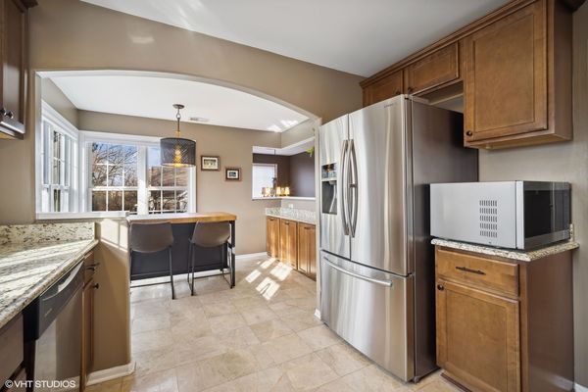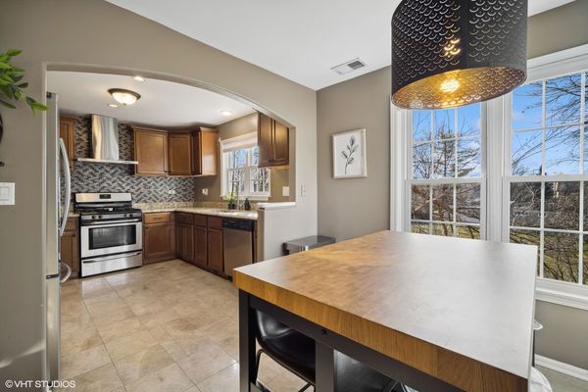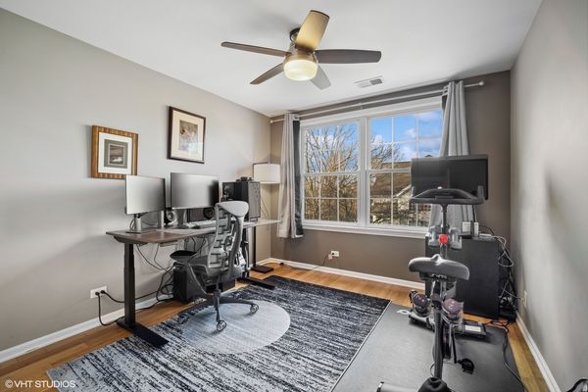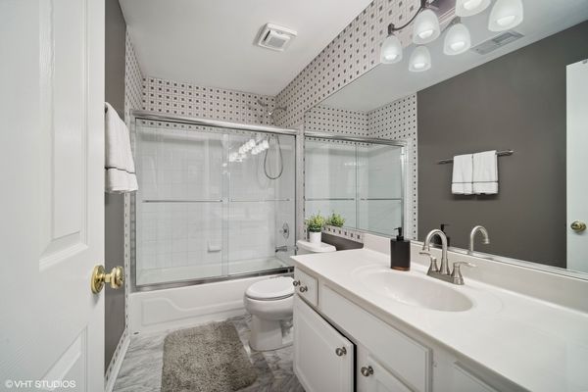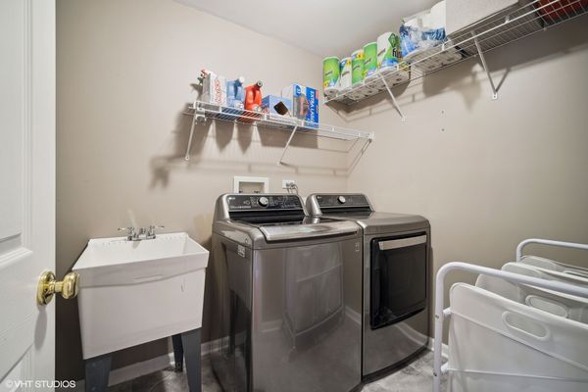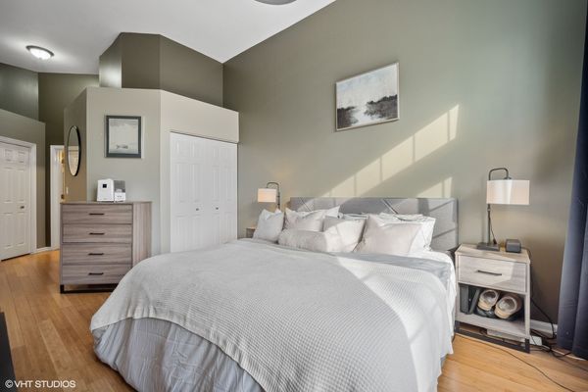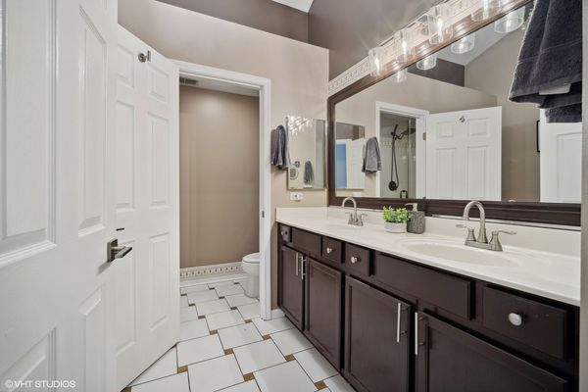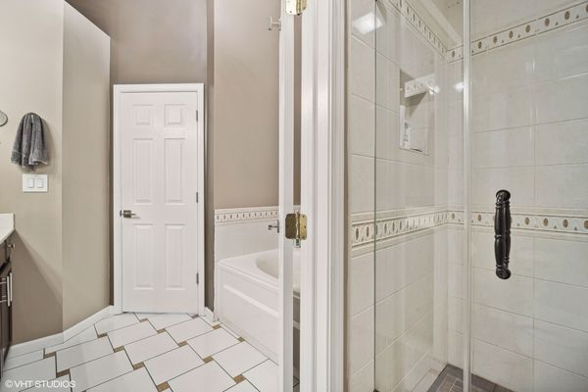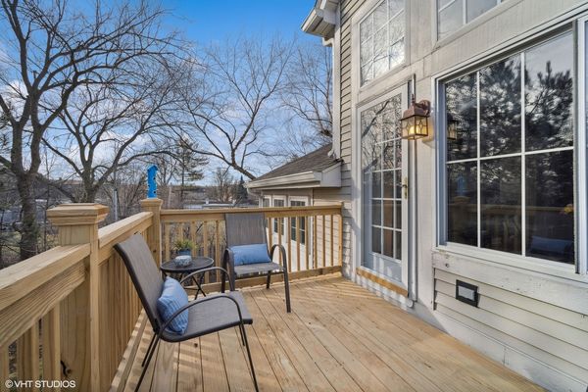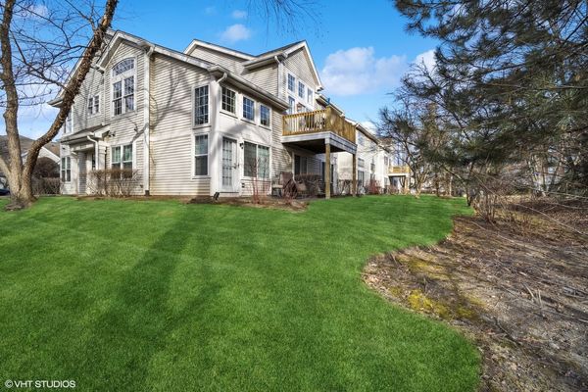2025 Cambria Court
Northbrook, IL
60062
About this home
Welcome home to this spacious and bright end-unit townhome nestled within a tranquil cul-de-sac in highly sought-after Glenview Place. Boasting an abundance of natural light and expansive 12-foot vaulted ceilings, this home offers peace and serenity throughout. The dine-in kitchen is chef's delight and features gorgeous cherry cabinets with new hardware, stainless-steel appliances, new granite countertops, new tile backsplash and new modern lighting fixture creating a perfect space for culinary enthusiasts. Gleaming bamboo flooring flows gracefully from the spacious living and dining areas to the roomy bedrooms, adding an element of warmth and elegance. Retire at the end of a long day to the spacious primary suite with 3 separate closets including a large walk-in plus a dressing/sitting area. Indulge in relaxation within the primary bath featuring a large soaking tub, step-in shower with a new rainfall showerhead, new hardware, new faucets and new lighting plus dual sinks for added convenience. The second bedroom is perfect for out of town guests and offers plenty of other versatile options including a nursery, office, workout room or library. Fall in love with the convenience of a newly renovated in-unit laundry room with new floor and new Wi-Fi-controlled washer/dryer. Savor morning coffee or get lost in a new book with a glass of wine on the newly rebuilt balcony, your own private retreat from the world, and immerse yourself in the serenity of treetop views. Other recent updates include Smart Nest Thermostat, Wi-Fi controlled smart front-door lock, new smart garage door opener, new yard sprinkler system, updated landscaping, new roof in 2021 and interior paint throughout in 2020, all adding to the allure of this property. Additionally, a transferable home warranty from Super Home Warranty through 8/2024 offers peace of mind. Conveniently located near, and accessible to, I294, Chicago Executive and O'Hare airports, schools, shopping, restaurants, and nature trails. Don't miss your opportunity to make this wonderful home in Glenview Place your own.
