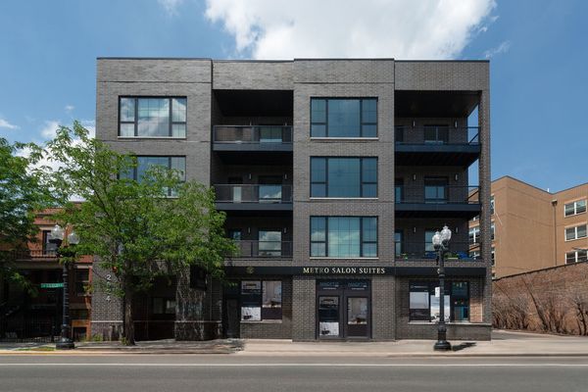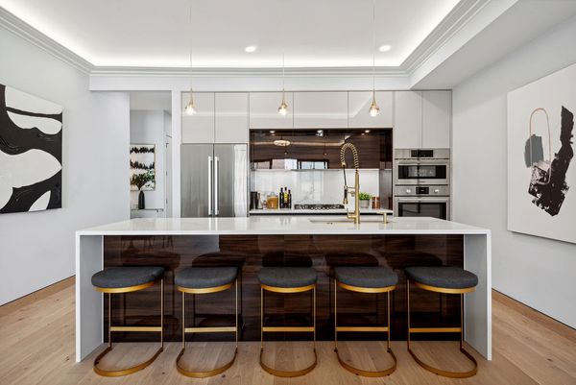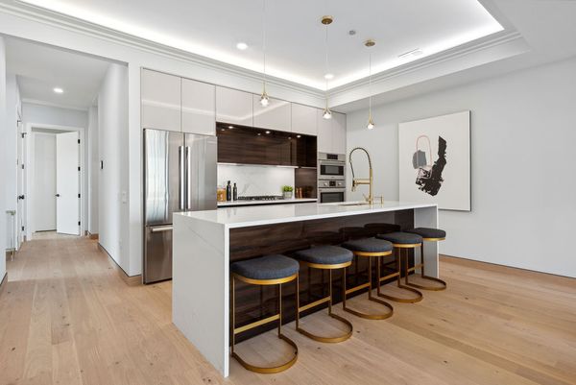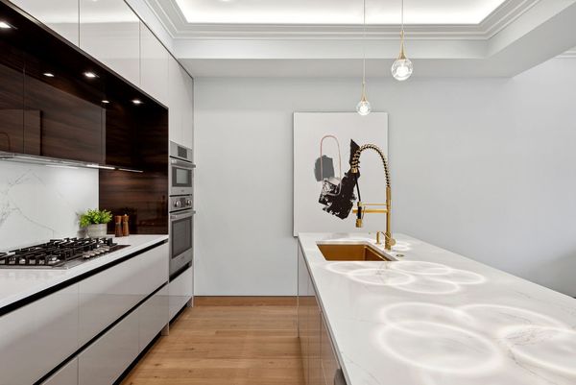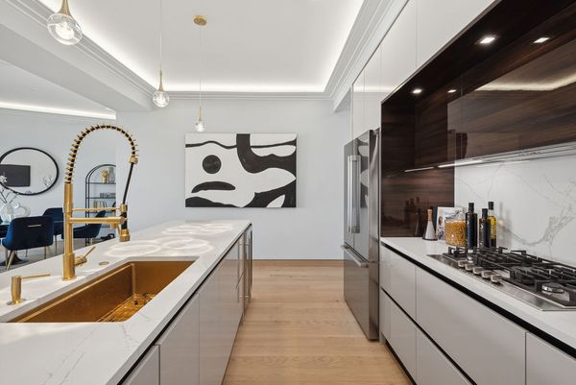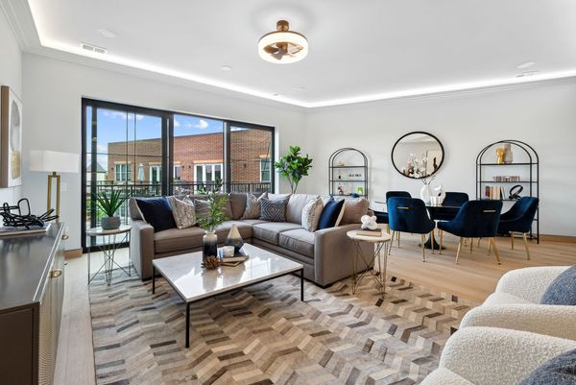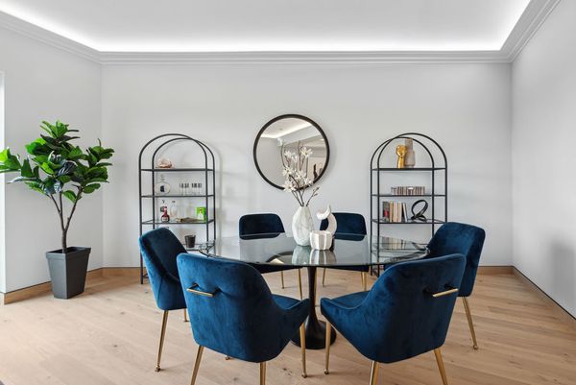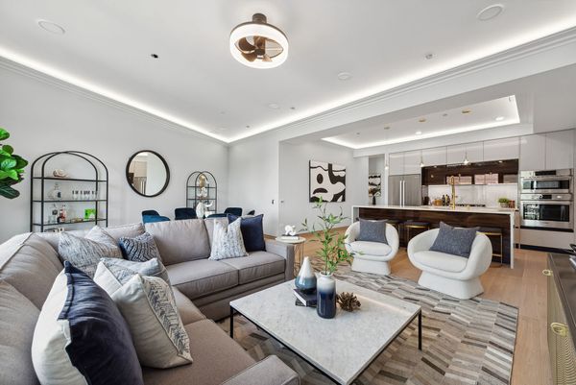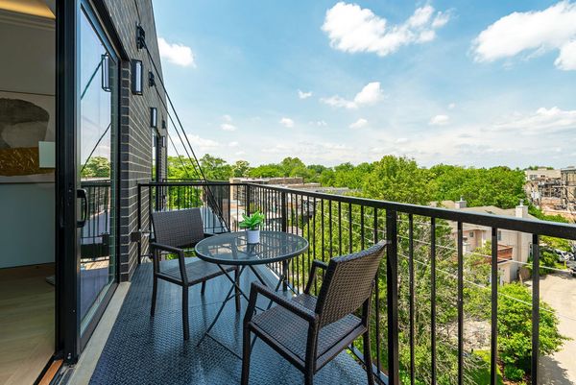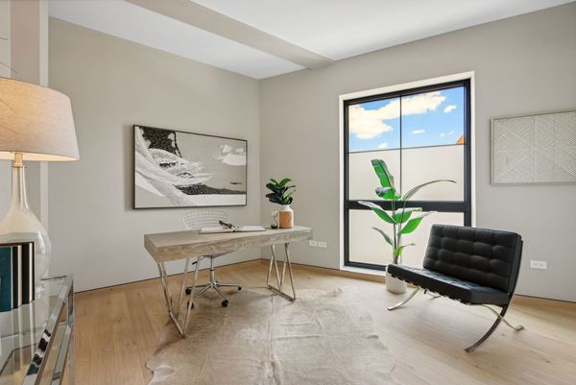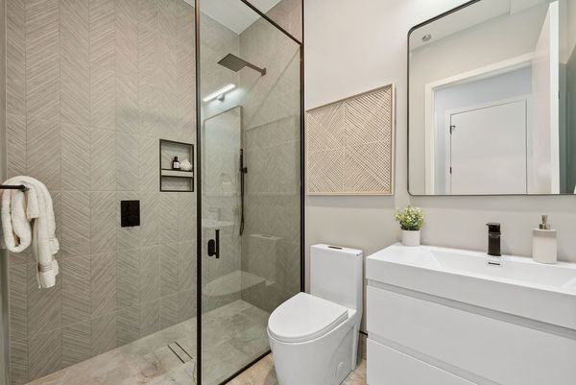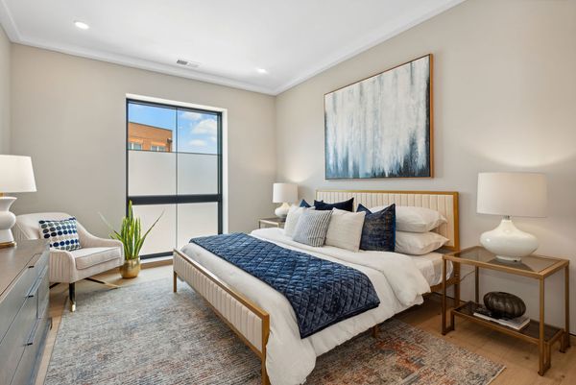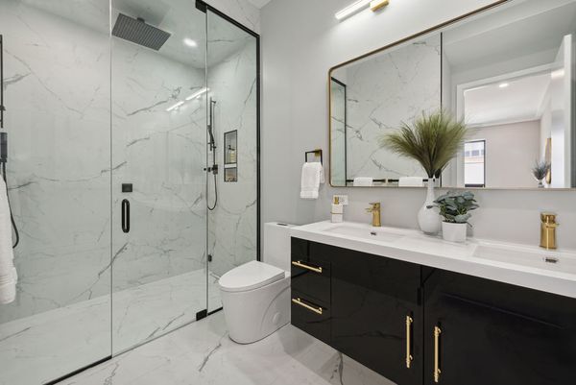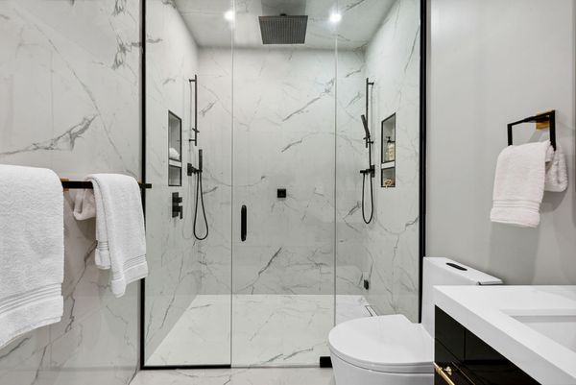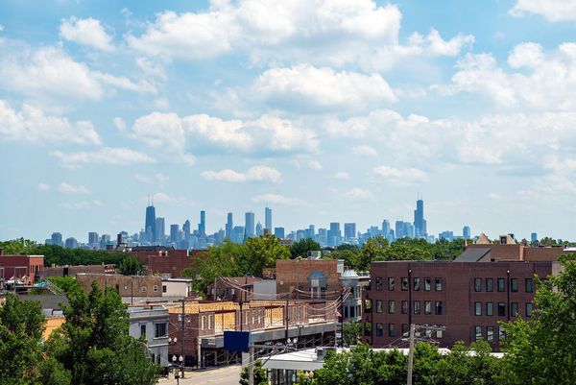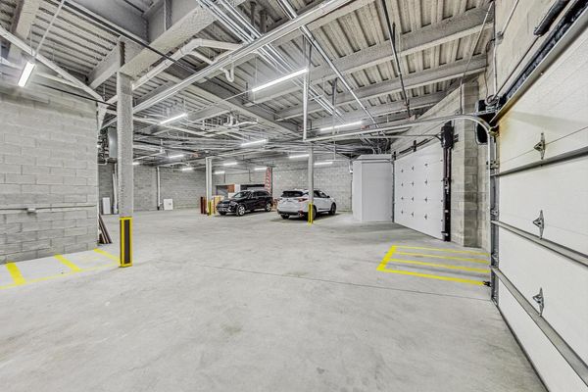2024 W Irving Park Road Unit 303
Chicago, IL
60618
About this home
**Now Available!** We are offering a 2/1 Interest Rate Paydown** Step into unparalleled luxury at this exquisite 3-bedroom, 2-bathroom condo, where modern elegance meets exceptional comfort. Nestled in a prime North Center location, this residence boasts a spacious open floor plan, graced by floor-to-ceiling windows that flood every living space with natural light. With soaring 10-foot ceilings, the condo offers an airy, expansive feel that enhances every room. The gourmet kitchen features a premium Bosch appliance package, perfect for the culinary enthusiast. The bathrooms are designed to impress, wrapped in oversized floor-to-ceiling tiles and equipped with heated floors for ultimate comfort. Whether you seek to unwind after a long day or invigorate your senses each morning, the walk-in steam room shower provides the ultimate sanctuary, combining opulent design with unparalleled functionality. Designer vanities and custom handmade baseboards that seamlessly match the hardwood floors add a touch of sophistication. Enjoy the convenience of full Smart Home Automation, allowing you to control your environment with ease. Additional premium upgrades throughout the home are sure to captivate and impress. Step outside to your private rooftop deck space, ideal for entertaining or simply soaking in the panoramic views of the city. This exclusive condo includes a heated indoor garage parking space, ensuring your vehicle is as comfortable as you are. Located just steps from the Brown Line and minutes from Downtown Chicago and the lakefront, this condo is in the esteemed Coonley School District, one of the best in the city. Don't miss the opportunity to experience luxurious urban living at its finest. Visit the project website for more information and to schedule a viewing.
