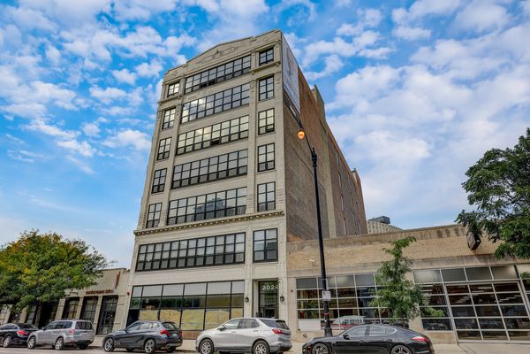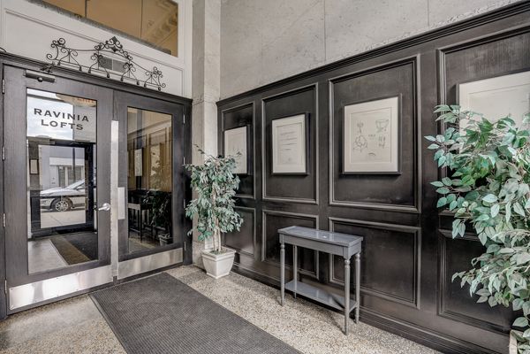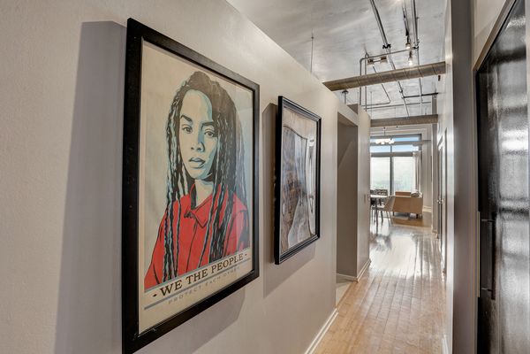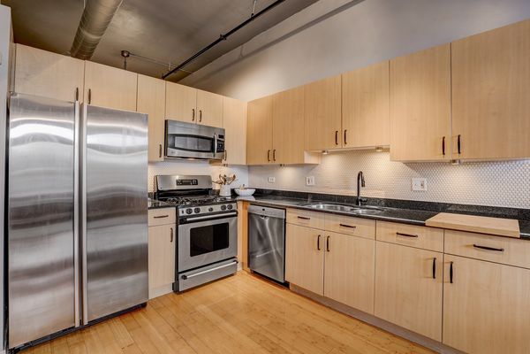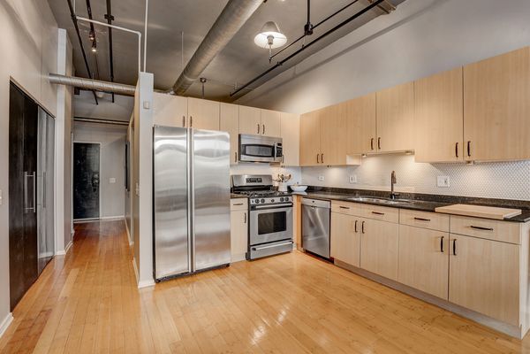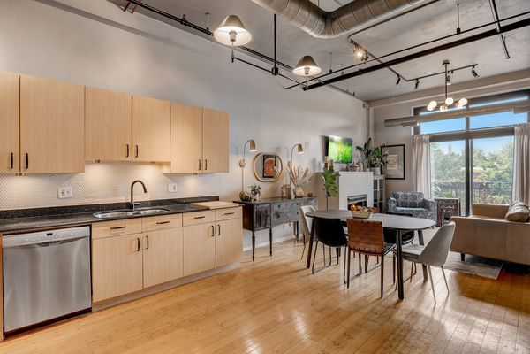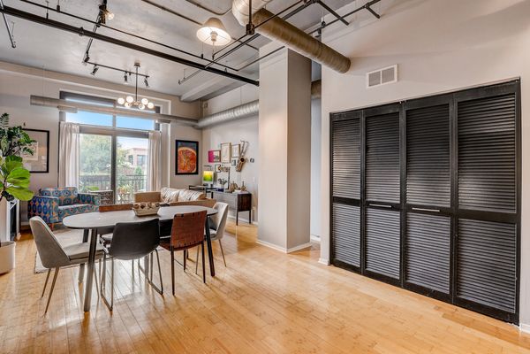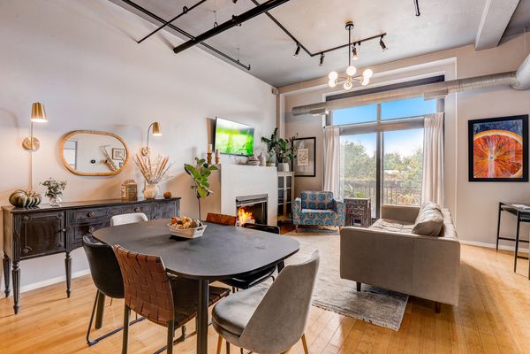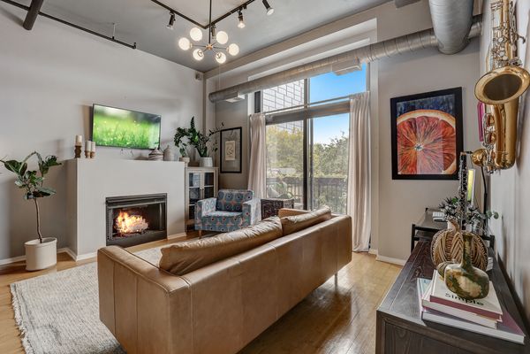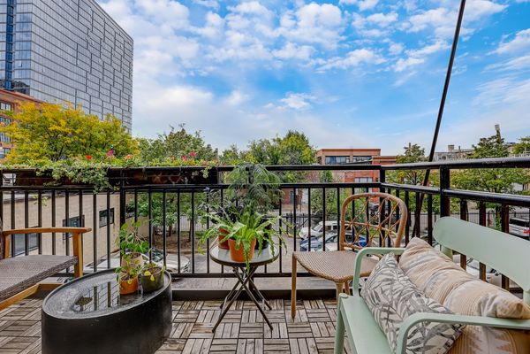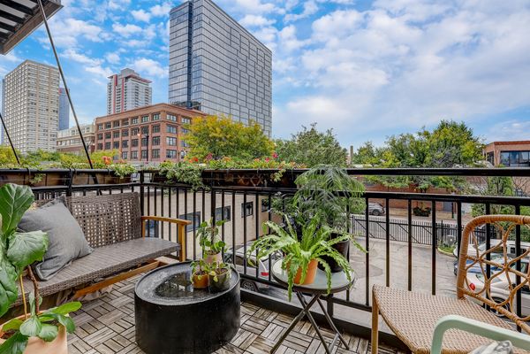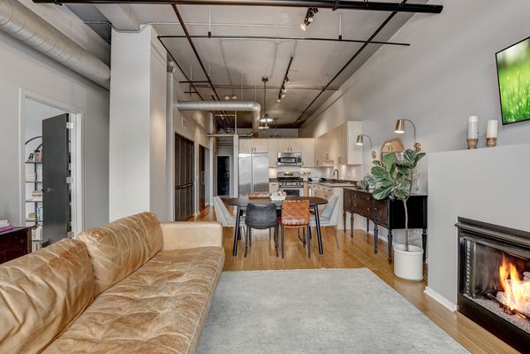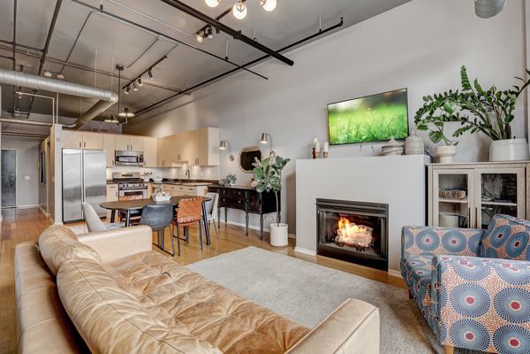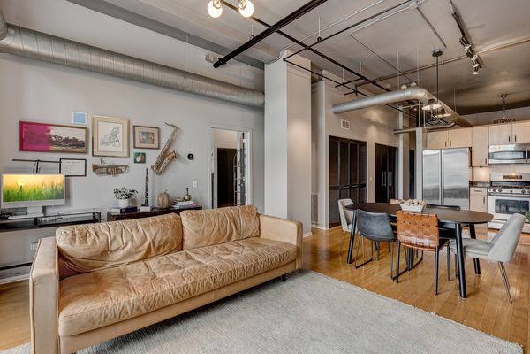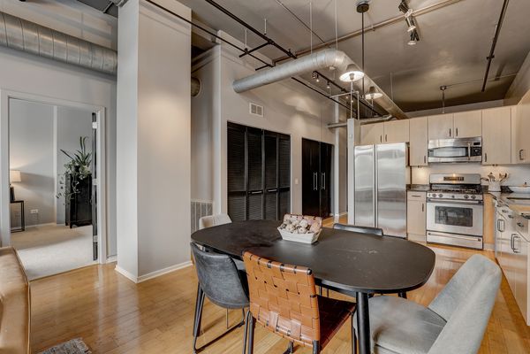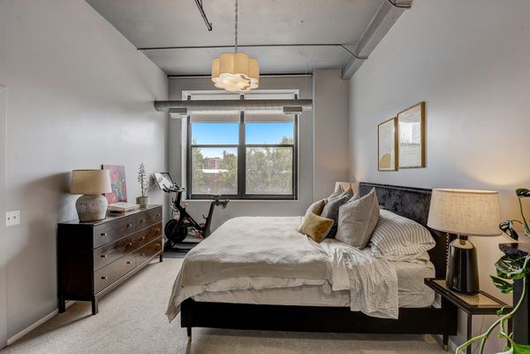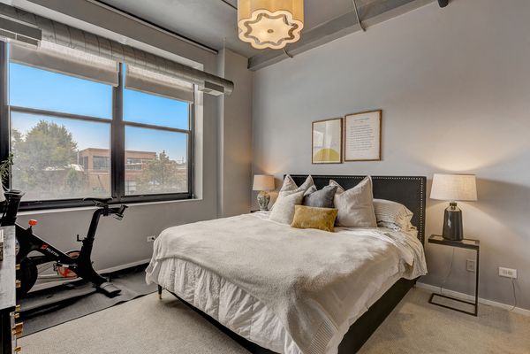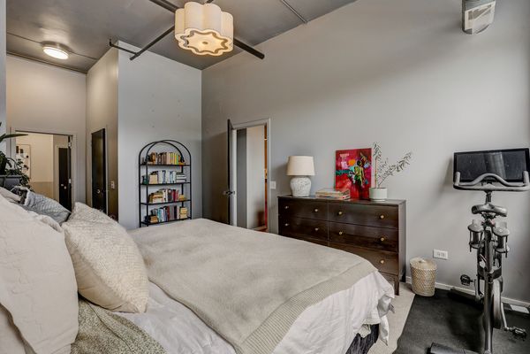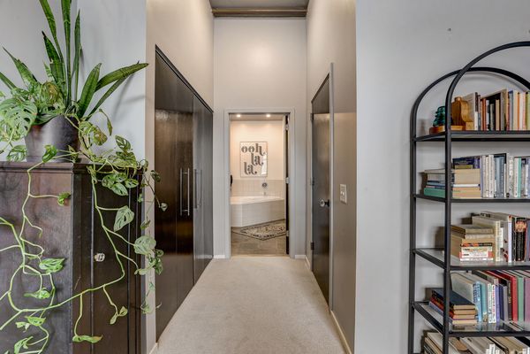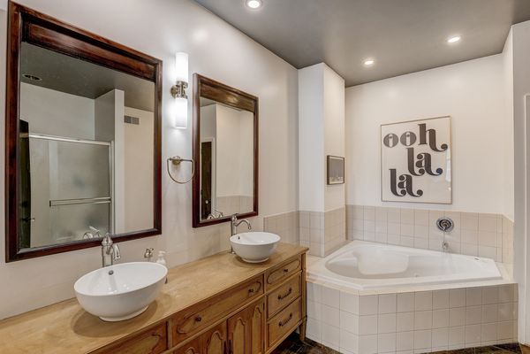2024 S Wabash Avenue Unit 204
Chicago, IL
60638
About this home
Welcome to Unit 204 at 2024 S Wabash, a charming oasis in the midst of Chicago's bustling cityscape. Nestled in the vibrant South Loop neighborhood, this condo offers a comfortable and convenient lifestyle! As you step inside, you'll find a stylish yet cozy condo with plenty of natural light. The open layout makes it easy to relax and entertain, and the kitchen comes equipped with modern appliances and a sleek countertop/updated backsplash. Step out onto your private balcony to enjoy city views and some fresh air. This unit features two spacious bedrooms and two contemporary bathrooms, with a double closet in the primary suite. With an in-unit washer, you've got everything you're looking for! This historic building offers great amenities, including a fitness center, bike room, and security intercom system. This home places you right in the heart of South Loop excitement. You're just a short walk away from fantastic restaurants, shops, and entertainment. Plus, public transportation options make exploring the city a breeze. A prime heated, covered garage parking space for 25k additional. This is sure to go quick, make sure to reach out to schedule a showing before it's gone! A preferred lender offers a reduced interest rate for this listing.
