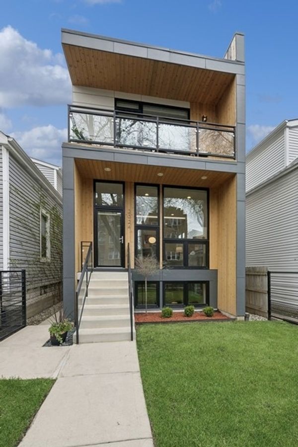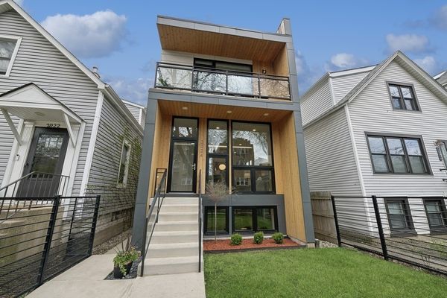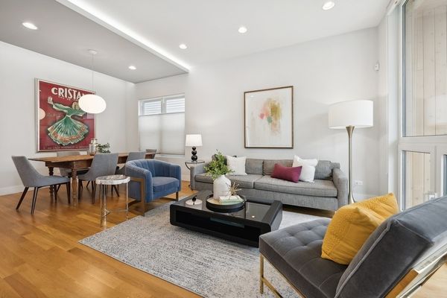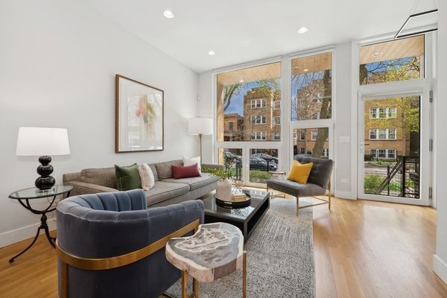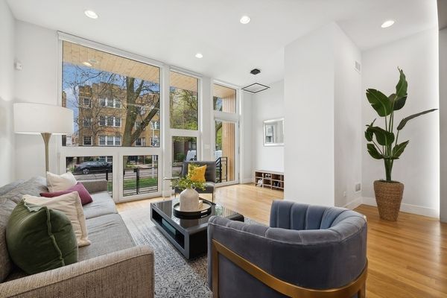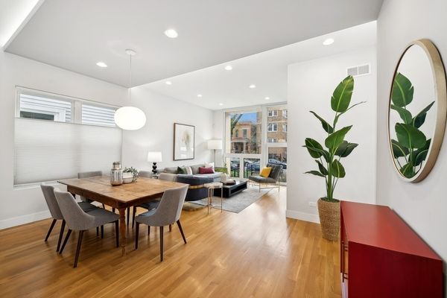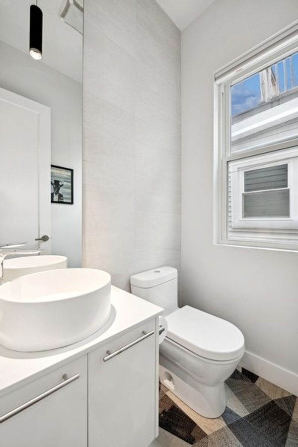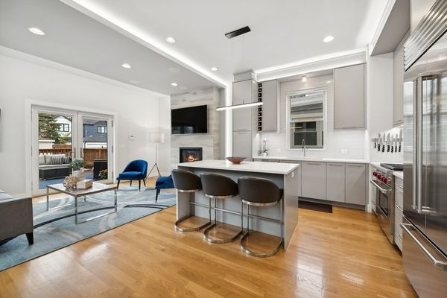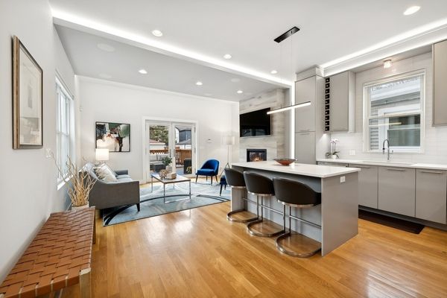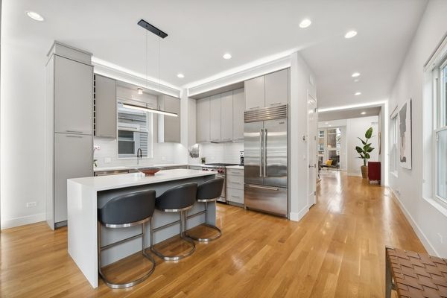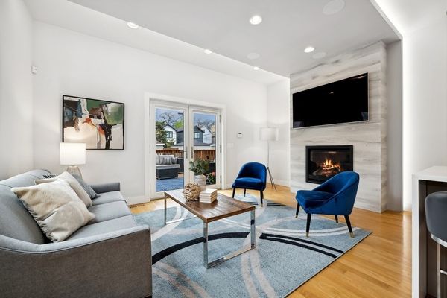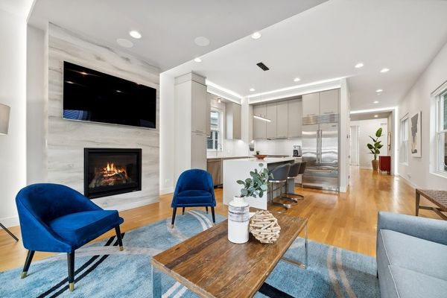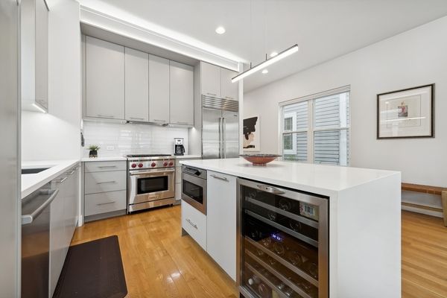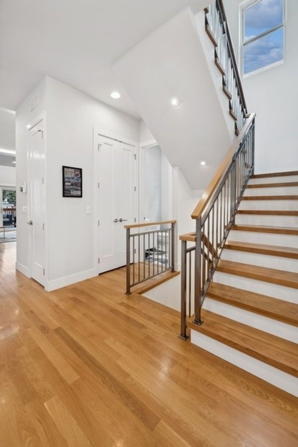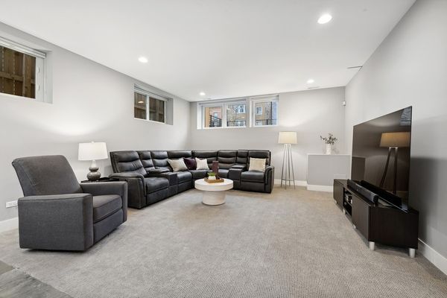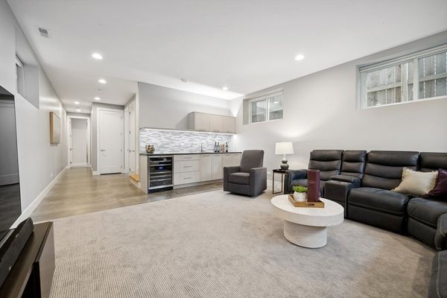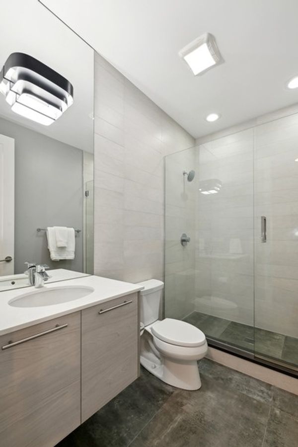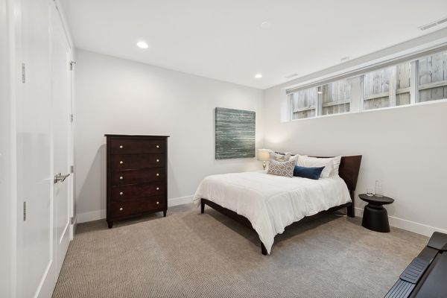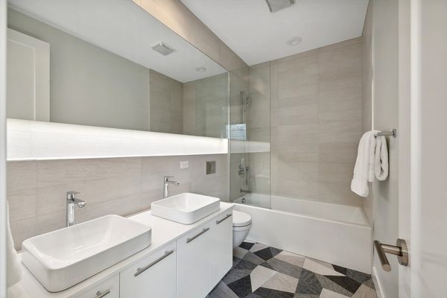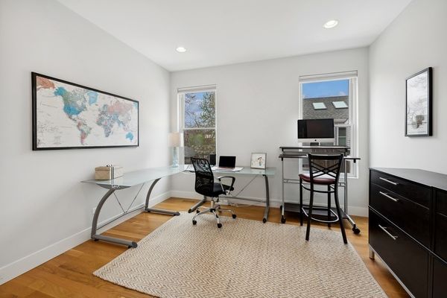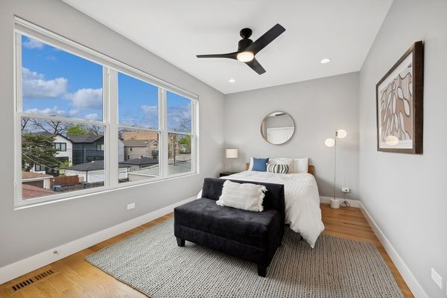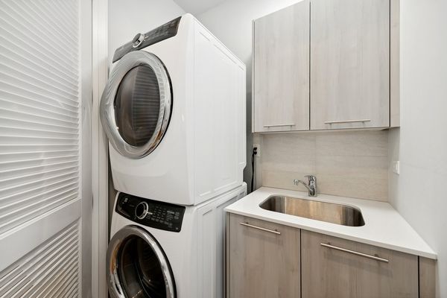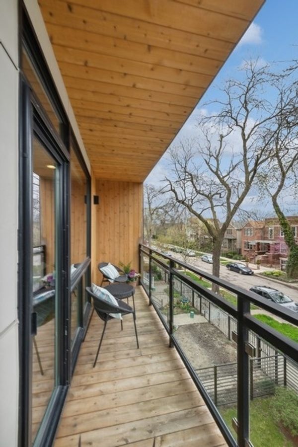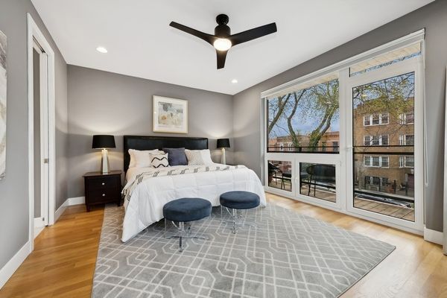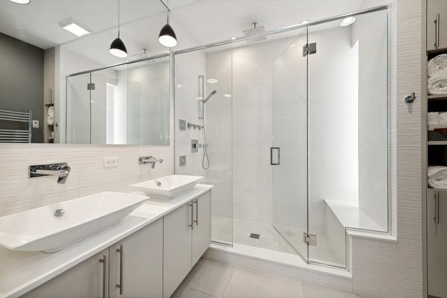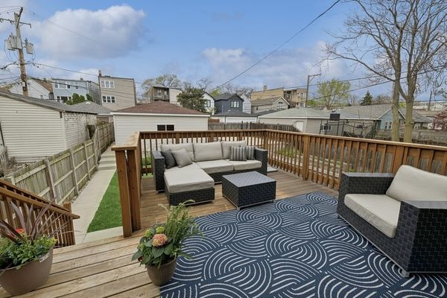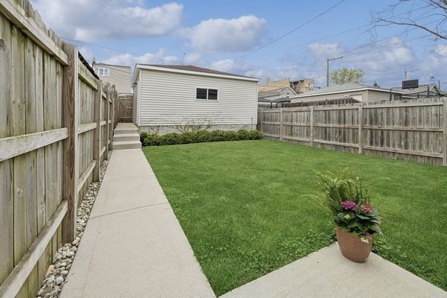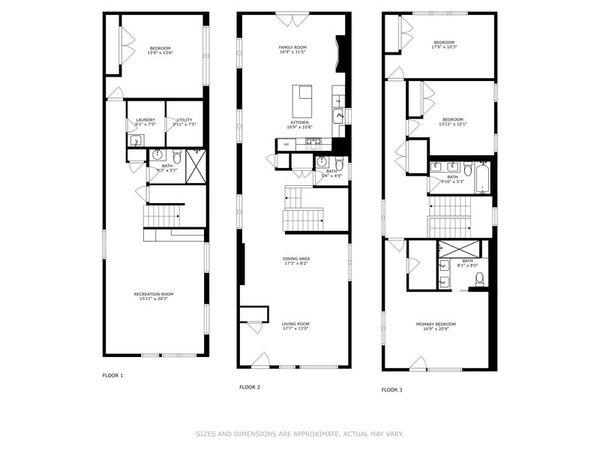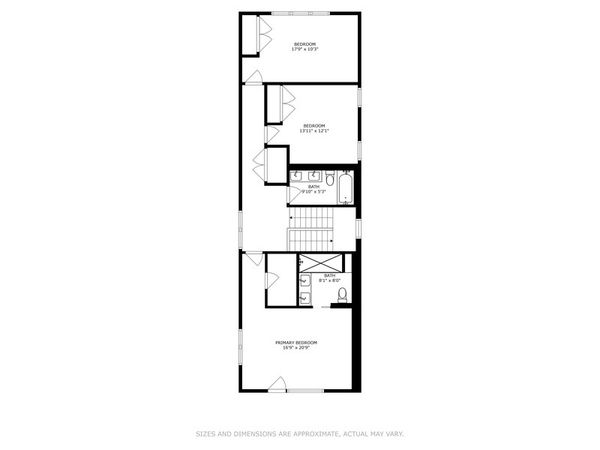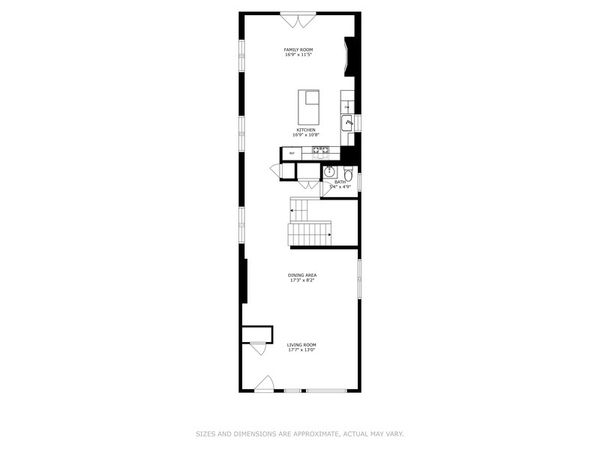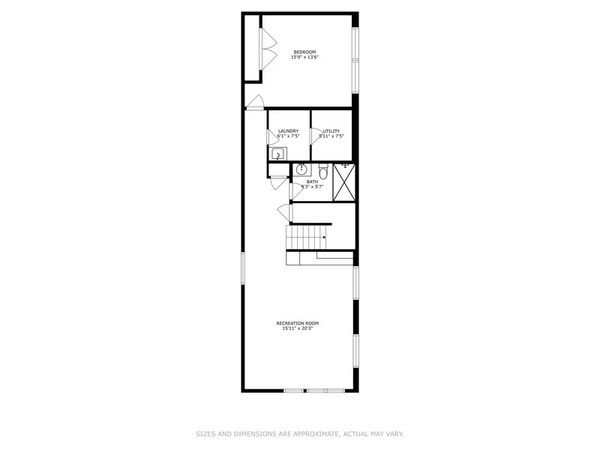2024 N whipple Street
Chicago, IL
60647
About this home
Welcome to your dream home in the vibrant Logan Square/Palmer Square neighborhood! This meticulously crafted residence, built in 2016 sits on an oversized lot and offers an unparalleled blend of modern elegance and urban convenience. As you approach, you'll be struck by the home's inviting facade, featuring Hardieboard siding and cedar planks. Step inside the entry & hang your coat in one of the many closets. 10' ceilings accentuate the open and airy feel of the living/dining combo. The kitchen is a chef's dream, outfitted with custom-built modern cabinetry, top-of-the-line Wolf, Subzero, and Bosch appliances, including a microwave drawer, wine refrigerator, and pantry with pull-out shelves, ensuring both style and functionality for culinary enthusiasts. Adjacent to the kitchen is a family room which features a gas fireplace, room for a couch and additional seating. The double doors lead out to the expansive deck & yard, creating a seamless indoor-outdoor flow ideal for gatherings and relaxation. Upstairs, you'll find three generous bedrooms, including a primary en-suite with a lovely front terrace, offering a private retreat to unwind and enjoy the neighborhood charm. The basement is a haven for entertainment, featuring a wet bar with a second wine/beverage refrigerator, a recreation room, a guest bedroom, a full bath and a second laundry room with hook up for side by side washer & dryer. Eight-foot interior shaker style doors and custom California Closets throughout the home. Spanning a rare 25x150 ft lot, this property boasts a spacious 16x16 deck, large yard and a 2-car garage. Outside, the neighborhood comes alive with annual events such as the August block party, street festivals and the 'Live on Logan' concert series that takes place in Palmer Square, just steps away. Enjoy the convenience of walking to restaurants, retail, the Logan Square farmers market, the '606' and the California Blue Line stop, providing easy access to the city, O'Hare and beyond. Don't miss this rare opportunity to own a slice of urban paradise in one of Chicago's most coveted neighborhoods. Schedule your showing today and experience the epitome of contemporary urban living! *Broker Owned*
