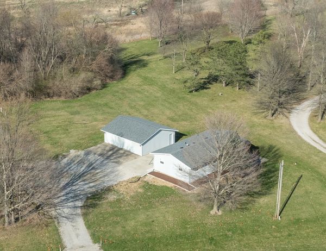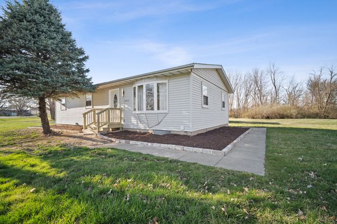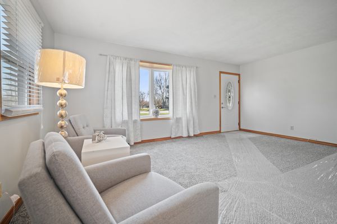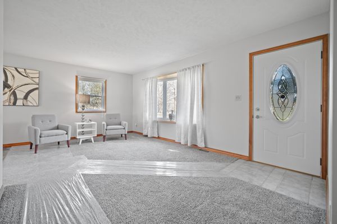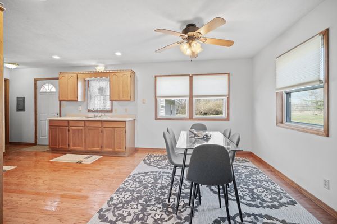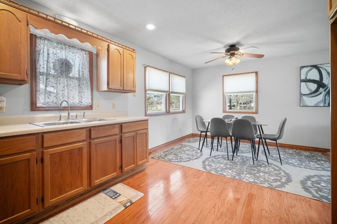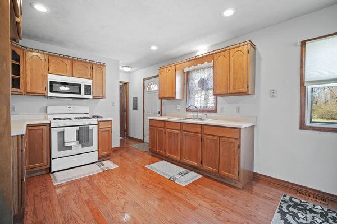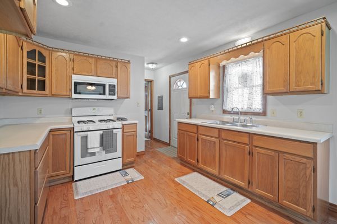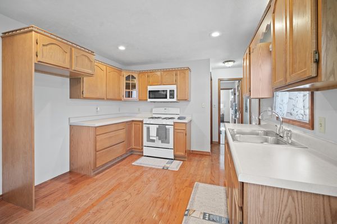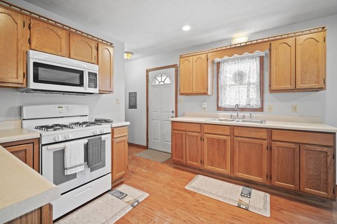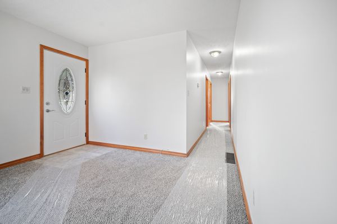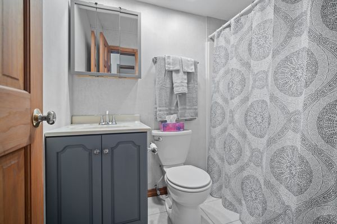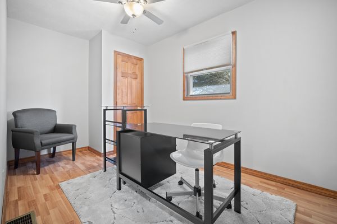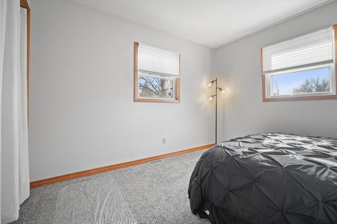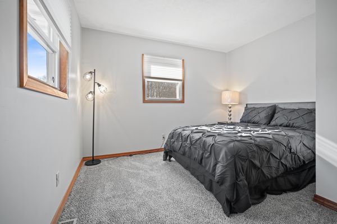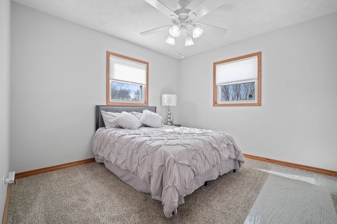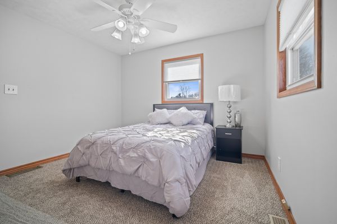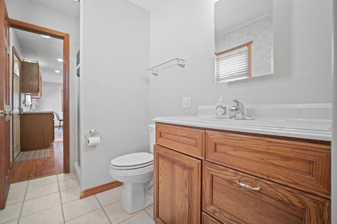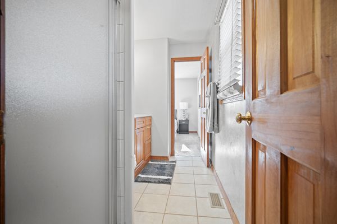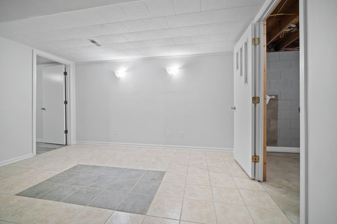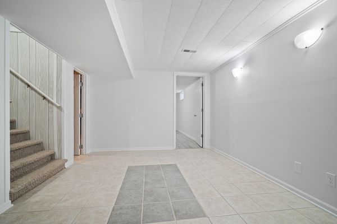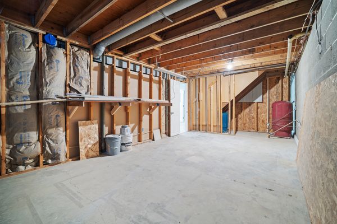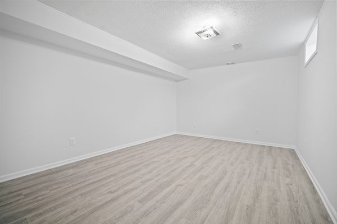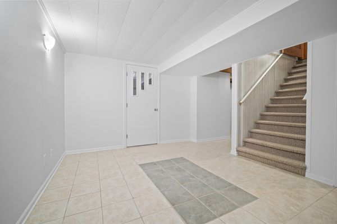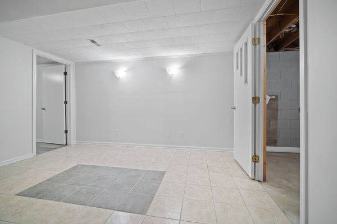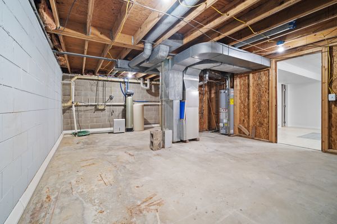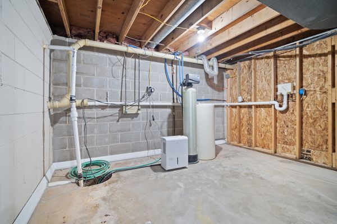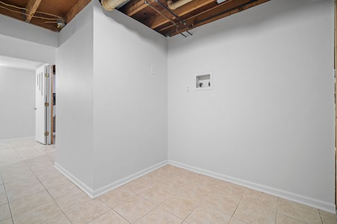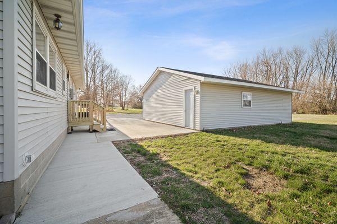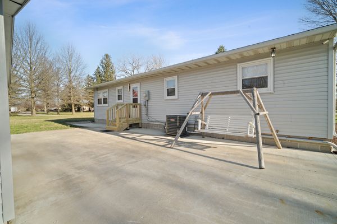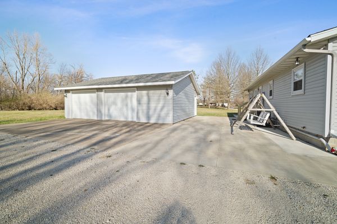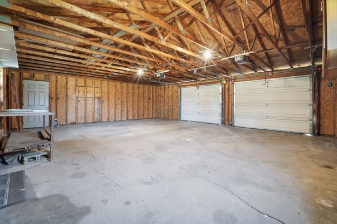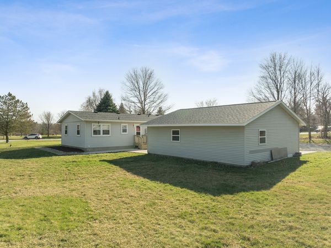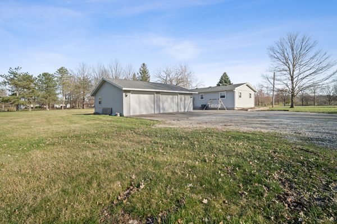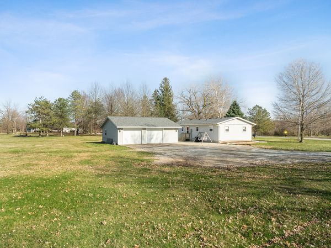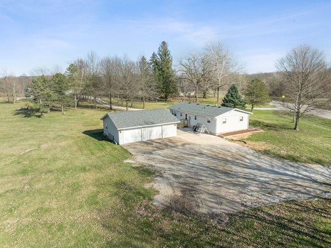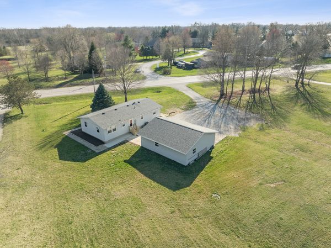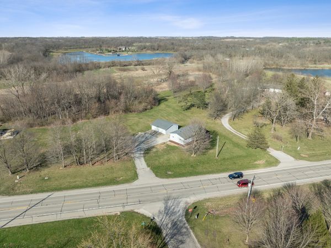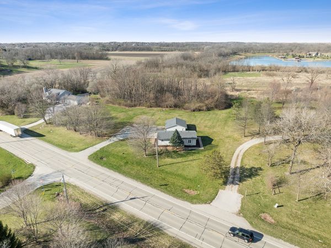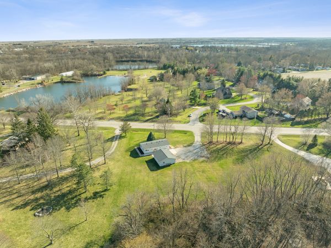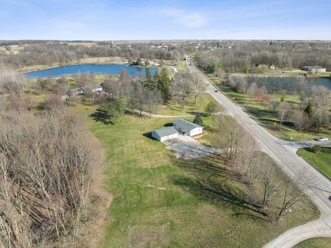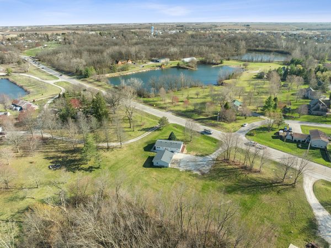20232 US Highway 150
Downs, IL
61736
About this home
Experience a little bit of country living close to town in this cozy retreat. This 3-bed, 2-bath ranch on 1.95 acres is move-in ready! Need more room to breathe? No worries! There is plenty of space to expand. If you need workshop space or extra storage for your lawn furniture and equipment, the oversize 2-car garage has you covered. Latest updates by the current owner: NEW interior updates include - carpet & pad, interior painted, over-the-range microwave, stainless steel kitchen sink & faucet, bathroom mirror/medicine cabinet, some new cellular blinds, new drapes for closets, living area & kitchen. NEW exterior updates include - central air unit, front & back porch, perimeter landscaping, light fixtures on front & back of house and garage, and new wiring from house to garage. NEW basement updates include: 3 rooms drywalled/painted/trimmed, vinyl flooring in one room, wall sconces, dehumidifier, sump pump, and a new rented Culligan water softener. The basement updates within the last year have provided some flex space, a finished room that would be ideal for an office or extra closet space, craft room, toy room, and an updated laundry area. Additional workshop and/or storage area, plus a large mechanical room offering plenty of alternate uses. Costly repairs taken care of by the current owner for your peace of mind include: North foundation wall replacement (back concrete patio area removed and replaced as part of foundation wall repair) and a new de-watering system for the entire basement that offers a fully transferable warranty to the new owner. Transform your spacious backyard into the perfect playground for your little ones and furry friends to enjoy together! You can dream up so many possibilities with all that green space. You will be firing up that grill and enjoying get-togethers with friends & family for years to come. Quick highway access to I-74 at Downs and convenient to Bloomington/Normal.
