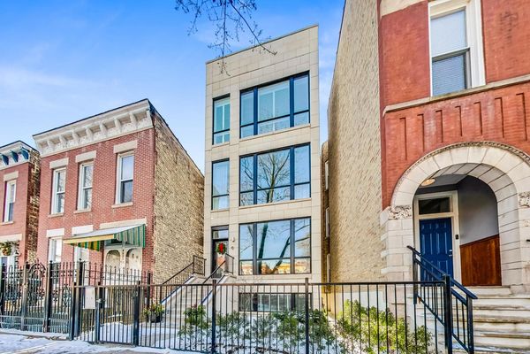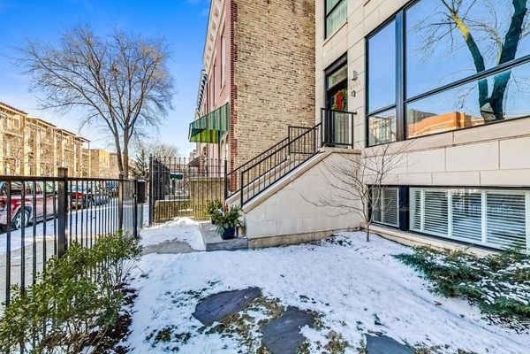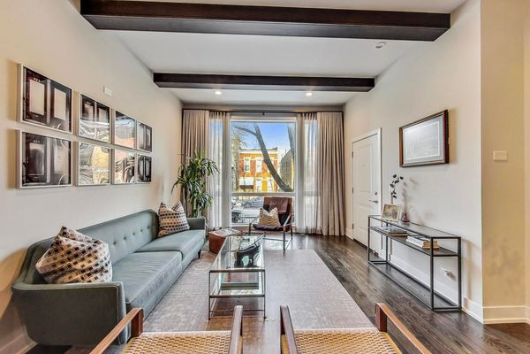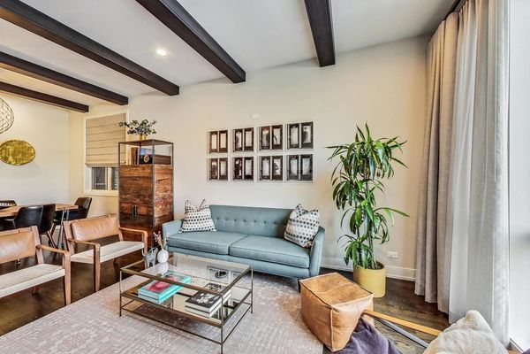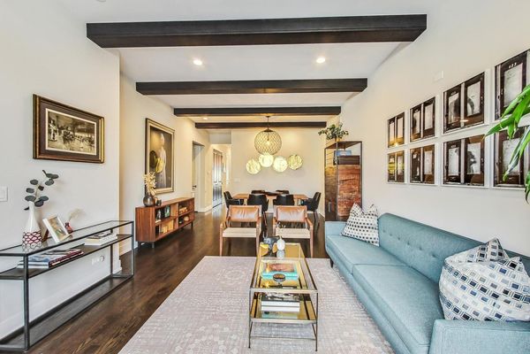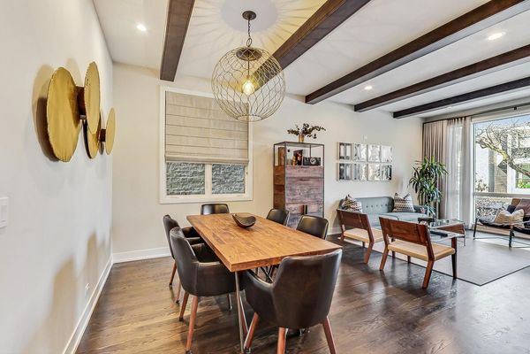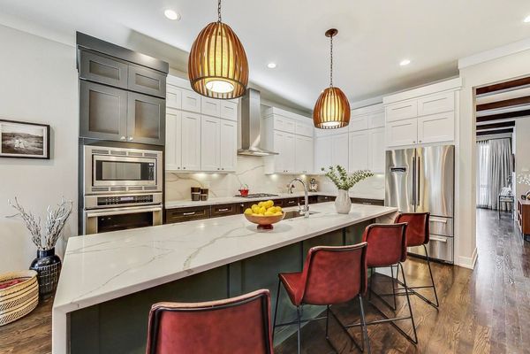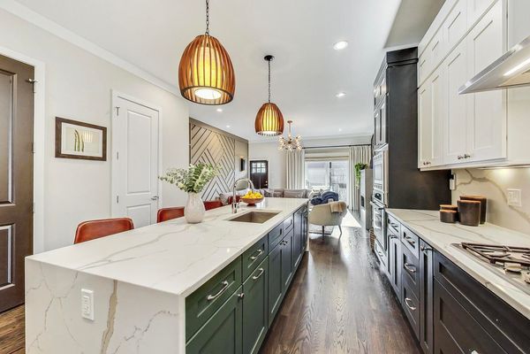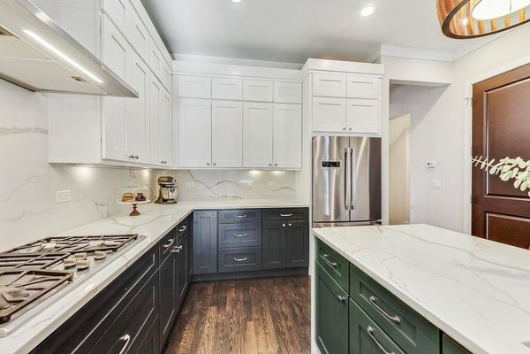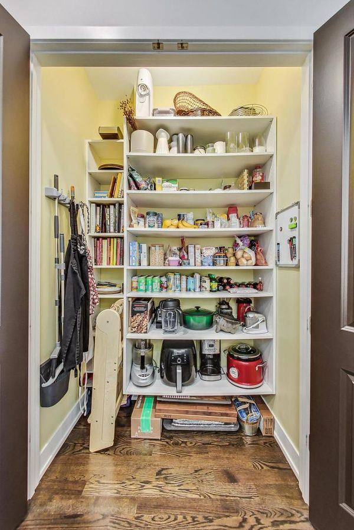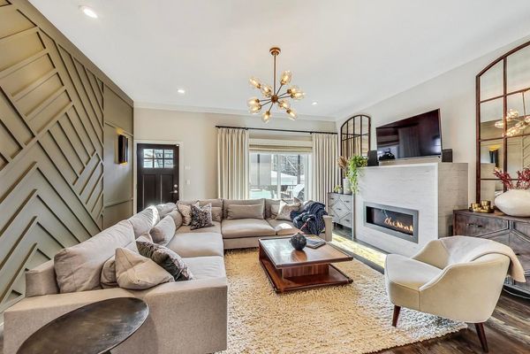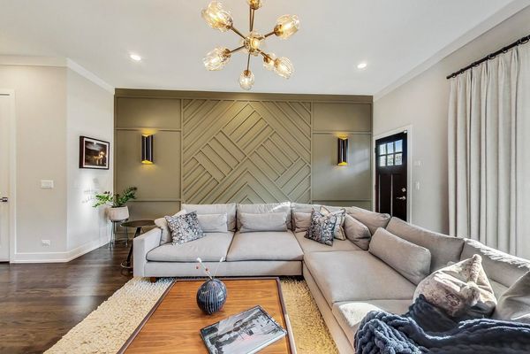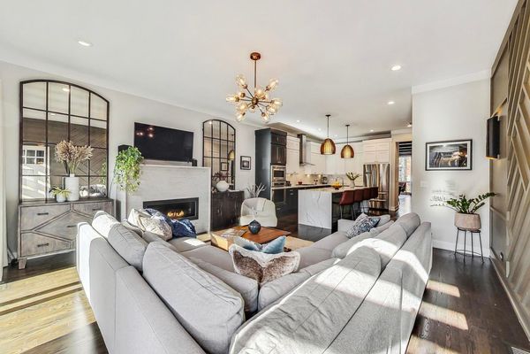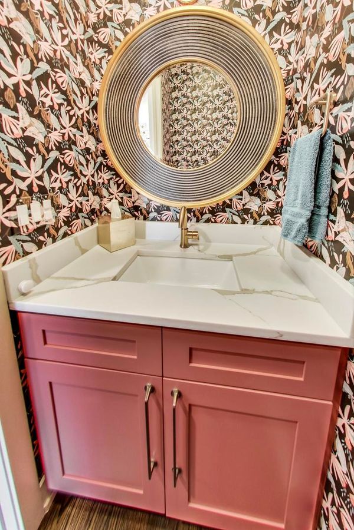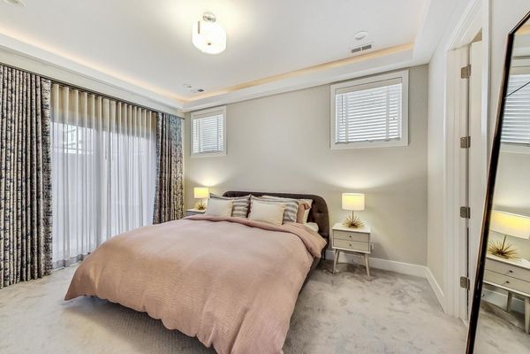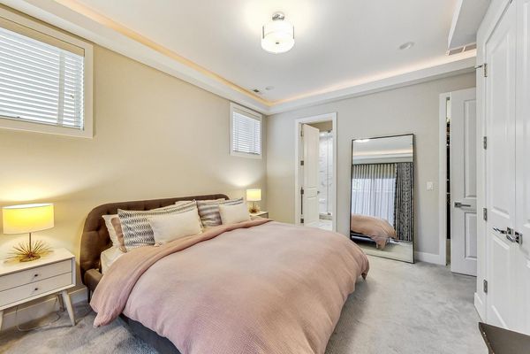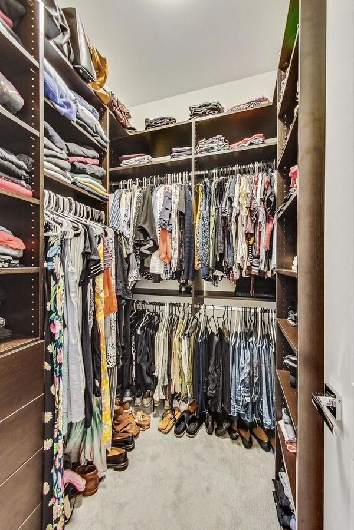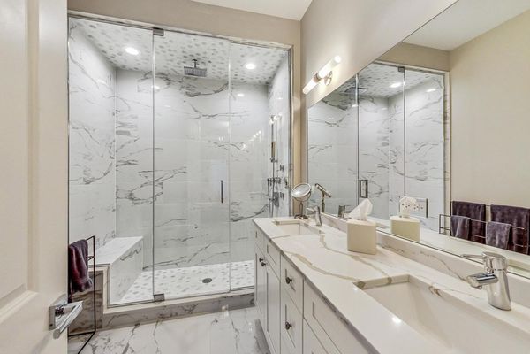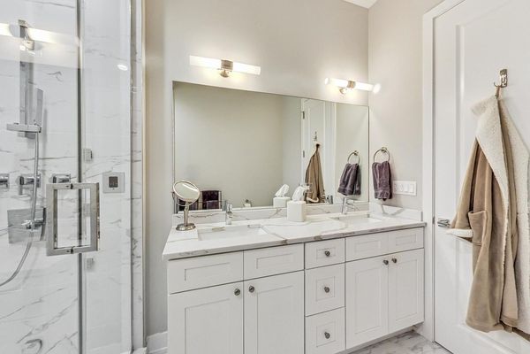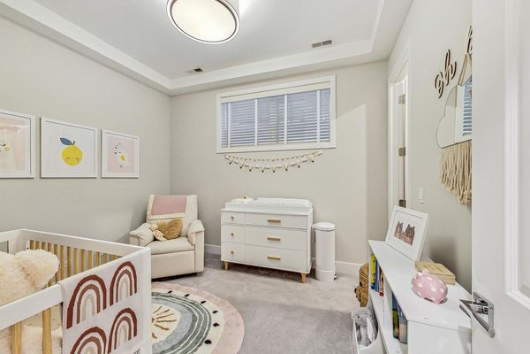2023 W Erie Street Unit 1
Chicago, IL
60612
About this home
Step into luxury living with this exceptional custom-designed condo that stands out from the rest. This meticulously crafted residence offers the spaciousness and comfort of a single-family home with 2, 200 square feet, 3 bedrooms, and 2.5 baths. Elevate your lifestyle with three designated outdoor spaces, including a stunning garage roof deck. Custom designer touches include tailor-made drapes to a wood-beamed ceiling, rich millwork, a single slab limestone fireplace surround and striking powder room; every detail in this home exudes style and substance. The kitchen is a cook's dream with an 8' island, quartz waterfall edge, vented stove top, gleaming stainless steel appliances and ample cabinet space, including a pantry storage closet. Retreat to the primary bedroom featuring a large double bowl vanity sink, oversized steam shower, and heated floors-an indulgent escape within your own home. Enjoy the warmth of radiant heated floors throughout the entire lower level, complementing the beautiful hardwood flooring on the main level. The bedroom level includes a laundry closet with a side-by-side washer/dryer and shelving for added convenience. Host intimate dinners or social gatherings on the garage roof deck, complete with composite deck flooring, irrigation for planters, a custom pergola, and accent lighting. This home is located on a tree-lined street amidst million-dollar homes and within walking distance to several restaurants, groceries, and boutique shops. The upcoming Green Line at Damen & Lake and bus stops on Grand and Chicago Avenues add to the convenience of the location. The exclusivity of this rare two-unit, 2018 new-construction condo, ensures modern amenities and a fresh, contemporary feel. This is a unique opportunity to own a designer home in West Town that seamlessly combines elegance, functionality, and a prime location.
