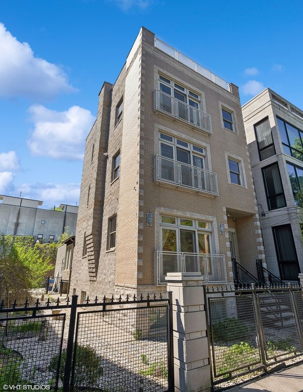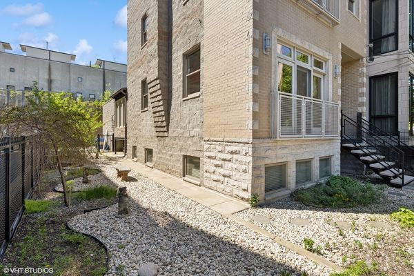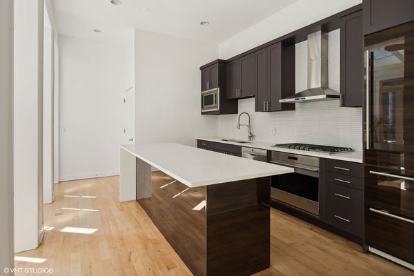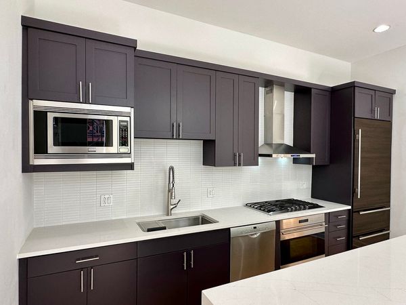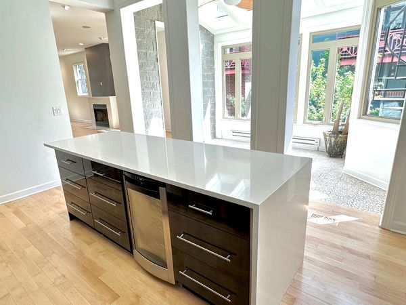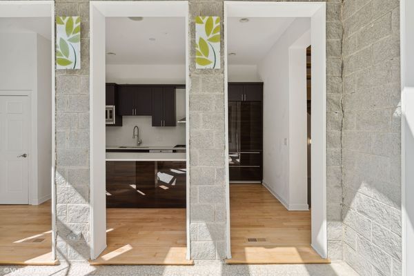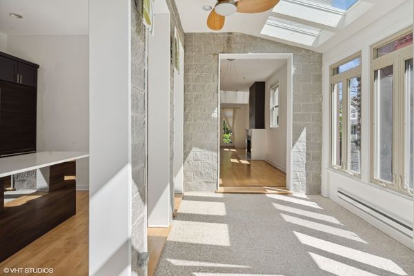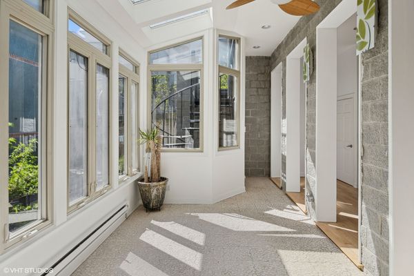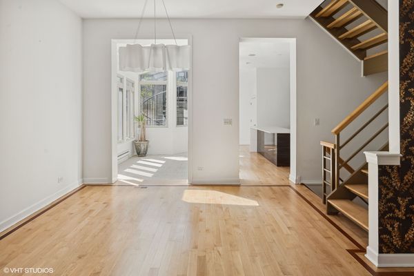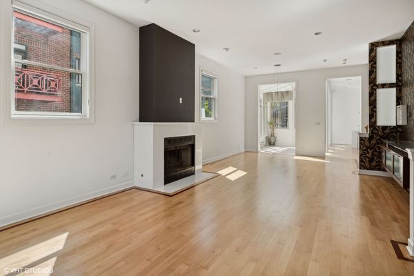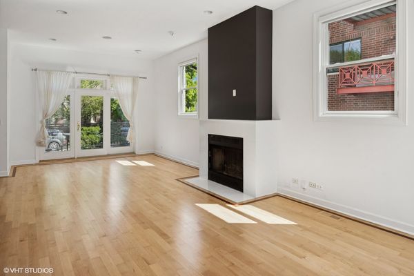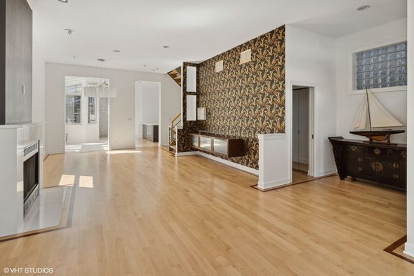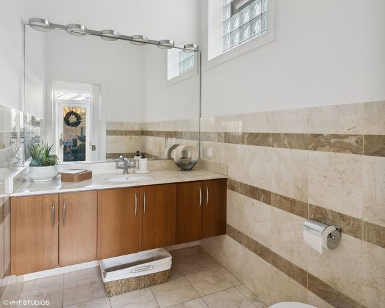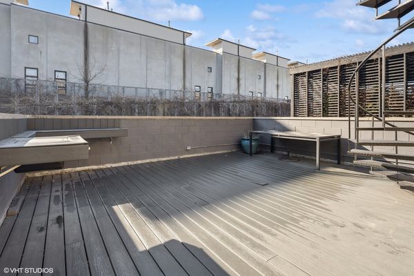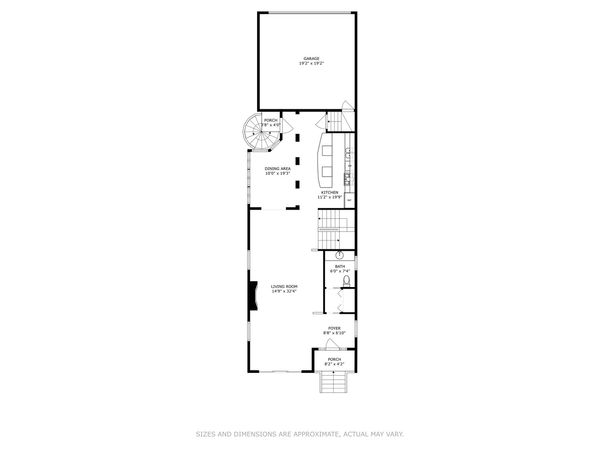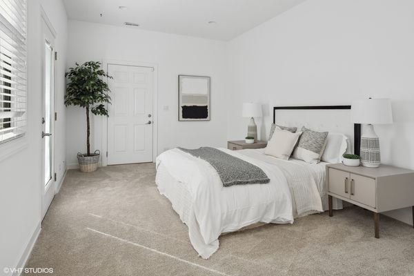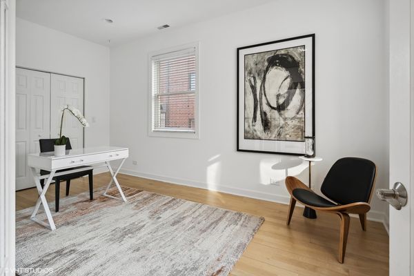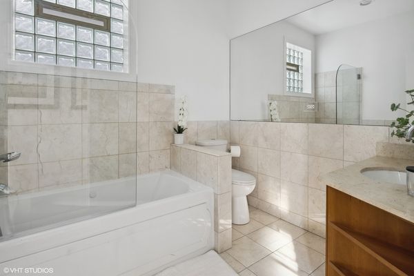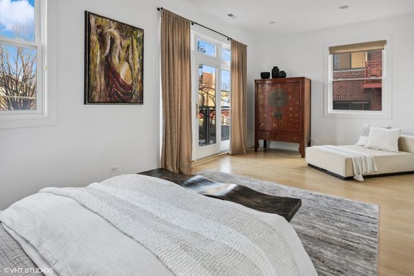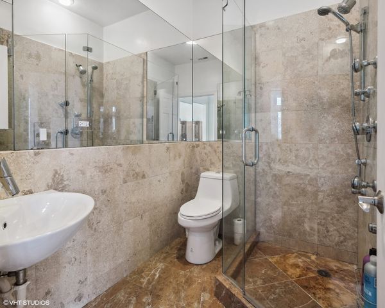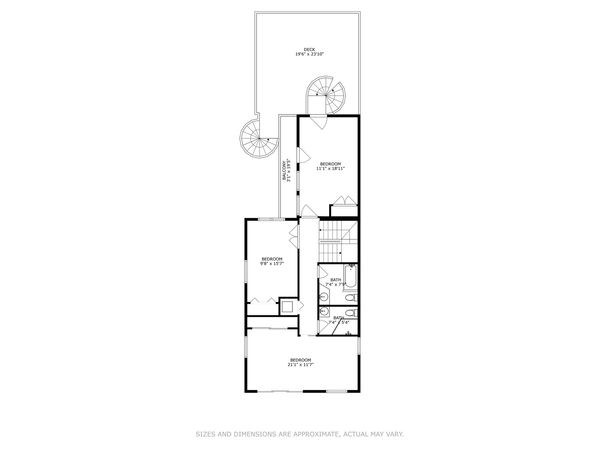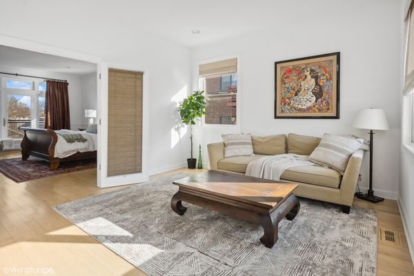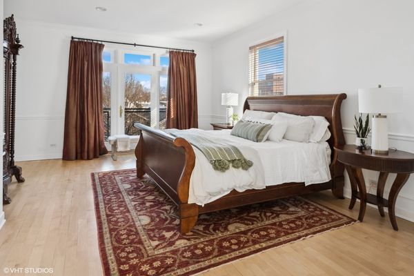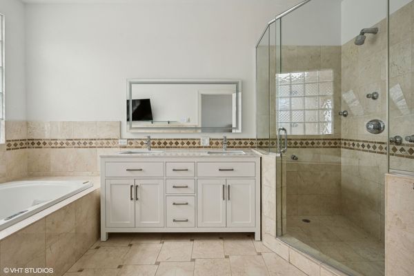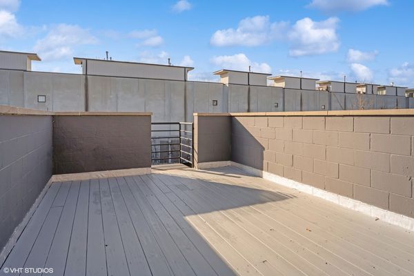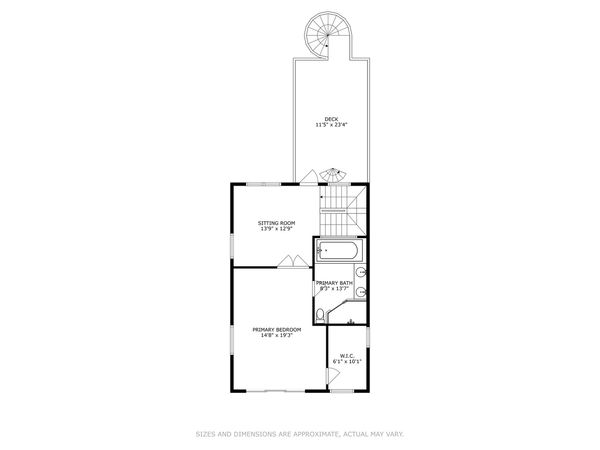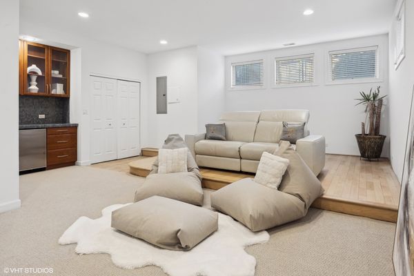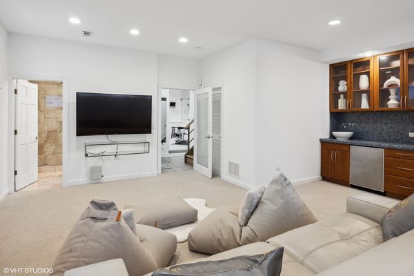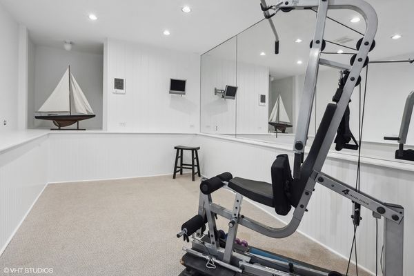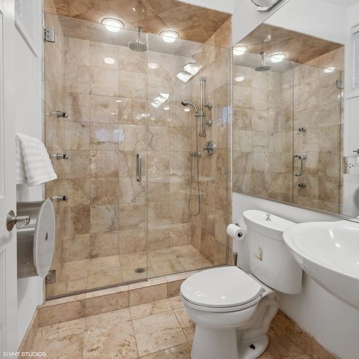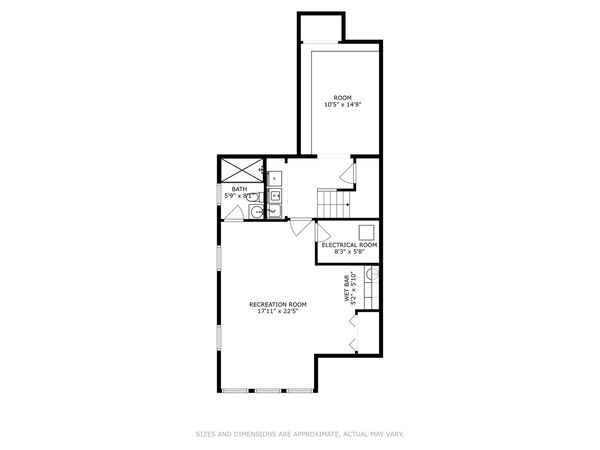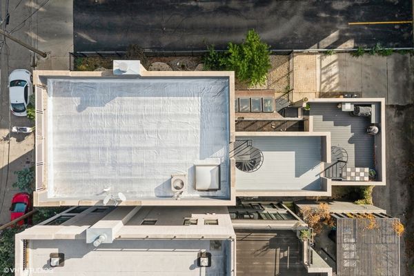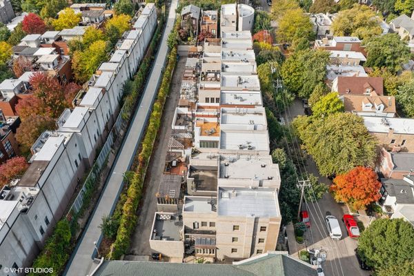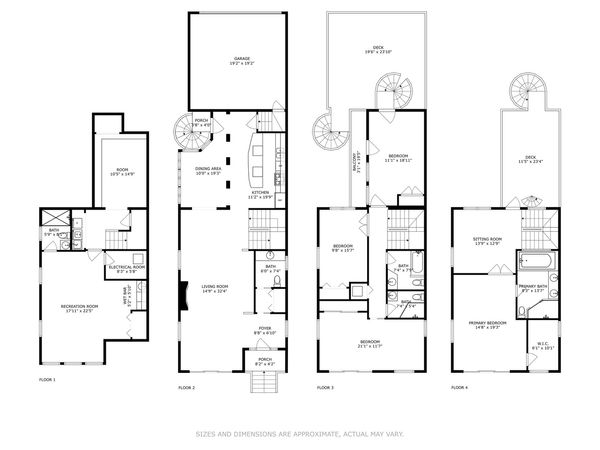2023 W Churchill Street
Chicago, IL
60647
About this home
Amazing opportunity with this 4/5 bedroom 4.5 bathroom single family home on a 40 foot wide lot right next to and overlooking the 606. The home features a newly renovated kitchen with high end appliances including Sub Zero fridge and Wolf oven. The island with waterfall quartz countertops houses a separate beverage fridge. The first floor is flooded with natural light, has an open floor plan with extra high ceilings, and is highlighted by the warmth of a wood burning fireplace. The second floor has three large bedrooms and two full bathrooms. The primary suite sits on the top floor with an updated and extra large bathroom and adjacent sitting room. The basement has a flex room, currently used as a family room, which could also be utilized as a fifth bedroom with ensuite bathroom. This home also has an attached two car garage with electric car charger, an extra parking pad for one car or two cars parked in tandem, two roof decks, a balcony, and another roof ready for a third deck. All this combined with a unique 15 foot wide side yard, easy access to the 606 as well as all the restaurants and retail that Bucktown has to offer, and being within walking distance of the Blue Line make this 4, 000 square foot house a great option to become your forever home.
