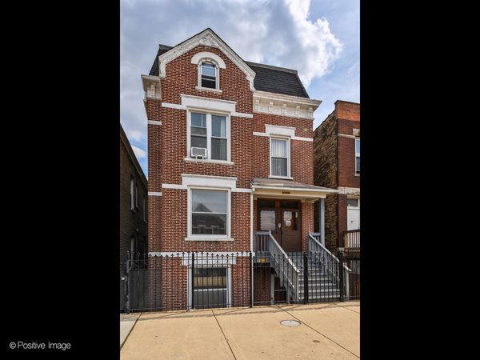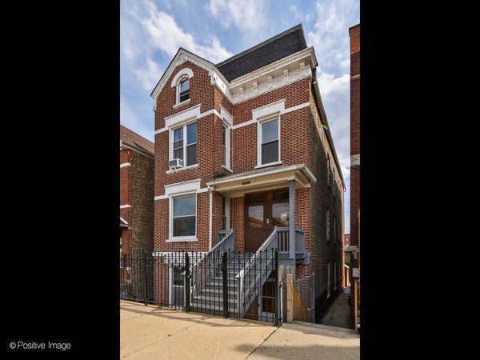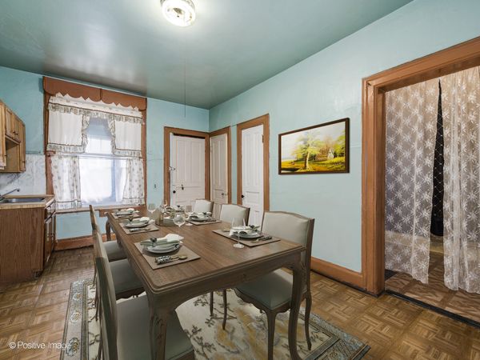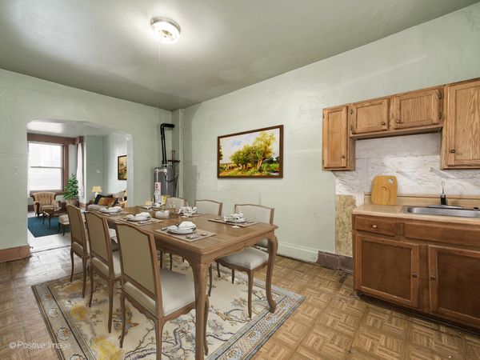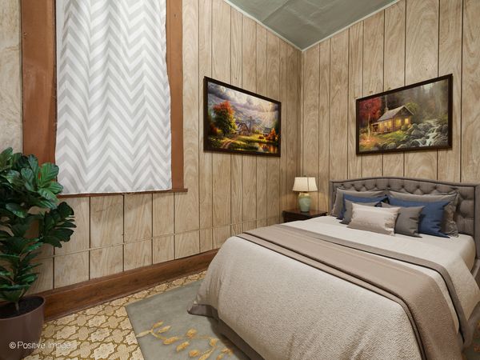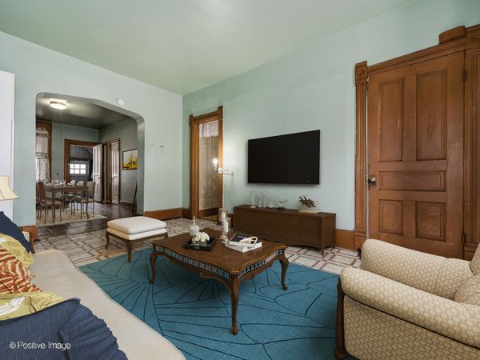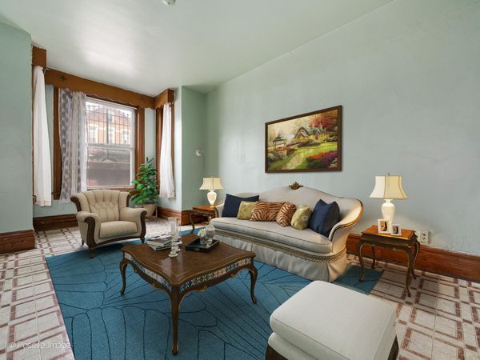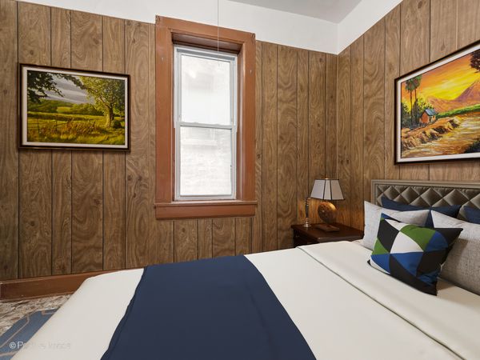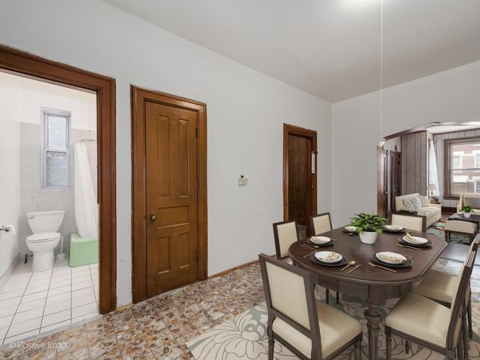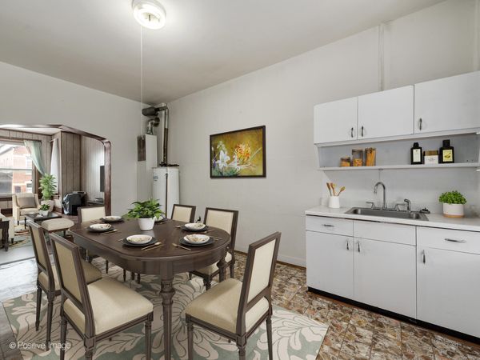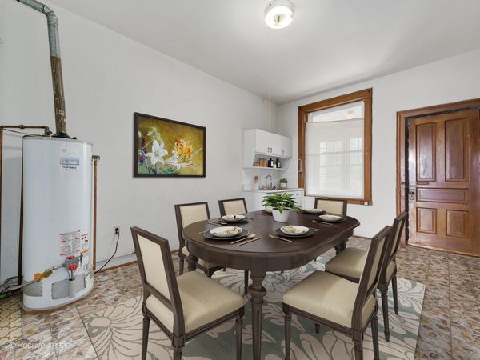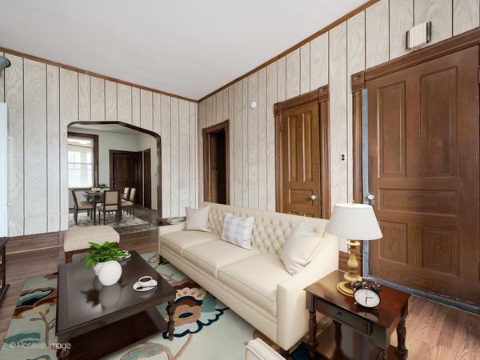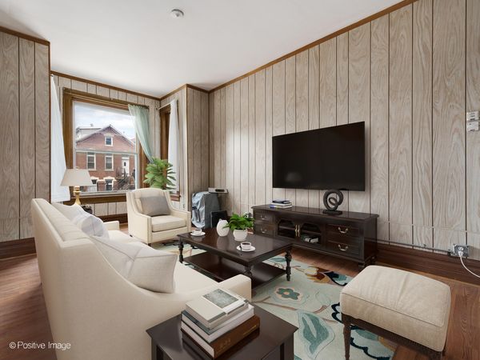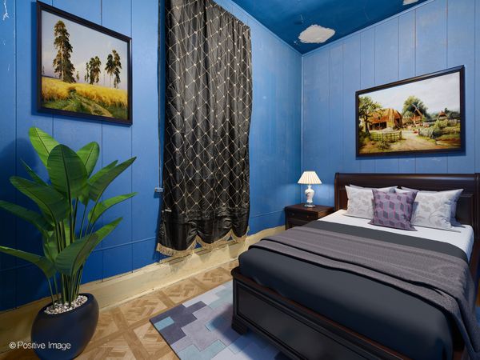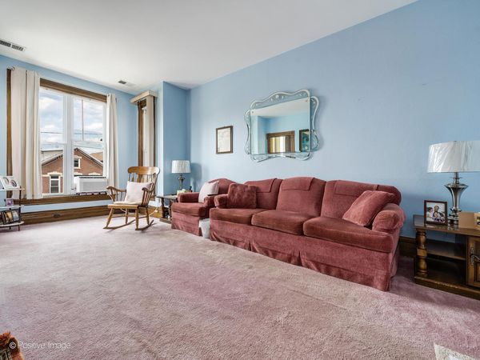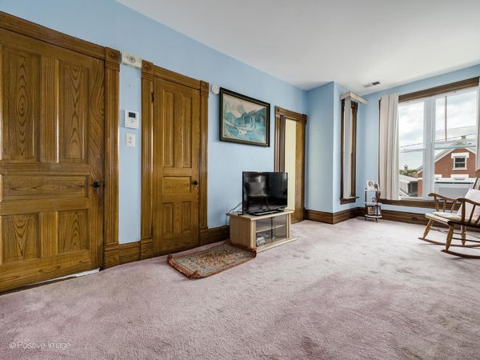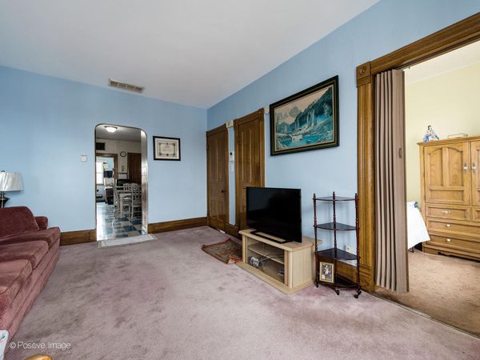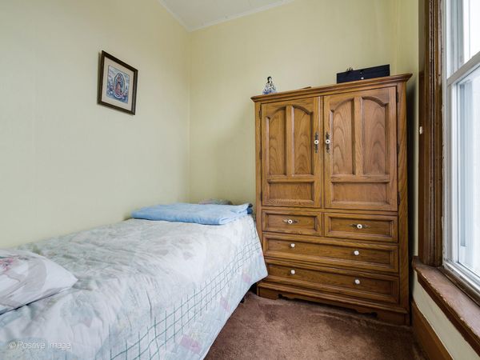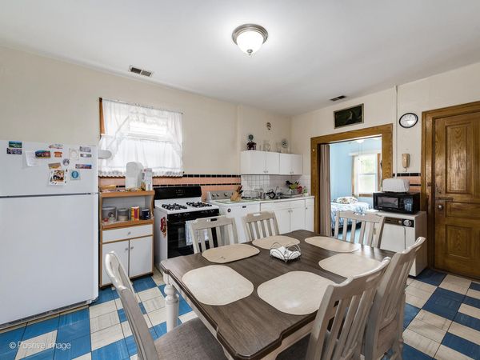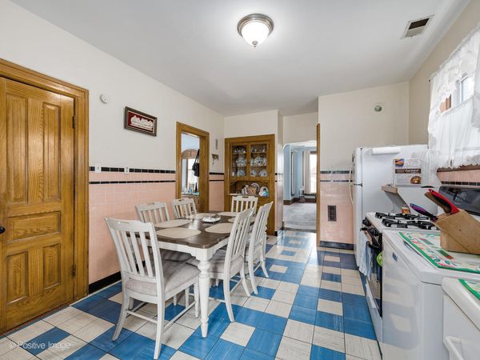2023 W 21st Place
Chicago, IL
60608
About this home
Welcome to an exceptional investment opportunity nestled in the heart of Pilsen, one of Chicago's most vibrant neighborhoods. This charming 3-flat, lovingly maintained by its original owner, presents an enticing prospect for discerning buyers and developers alike. Zoning is RT-4. Boasting a total of 6 bedrooms and 3 baths across its 3 spacious units, this property offers ample living space for tenants or owners seeking comfortable accommodations in a coveted location. 4th floor is an additional attic space with tall ceilings- can be utilized by the next owner depending on if they want to duplex the top floor into a 2 floor unit. Each unit exudes a sense of warmth and character, reflecting the neighborhood's rich cultural heritage. Situated within walking distance of Pilsen's renowned dining spots, eclectic shops, and cultural landmarks, residents will delight in the convenience of urban living at their doorstep. Moreover, the expansive backyard presents a rare opportunity for outdoor enjoyment or future development, making it an attractive proposition for those with a vision for growth. 2 car elevated garage as well. Whether you're an owner-occupier seeking a place to call home in this dynamic community or a developer with an eye for potential, this property invites you to become a part of Pilsen's thriving landscape. Don't let this opportunity pass you by - schedule a viewing today and unlock the possibilities that await in this remarkable enclave. Multiple offers received.
