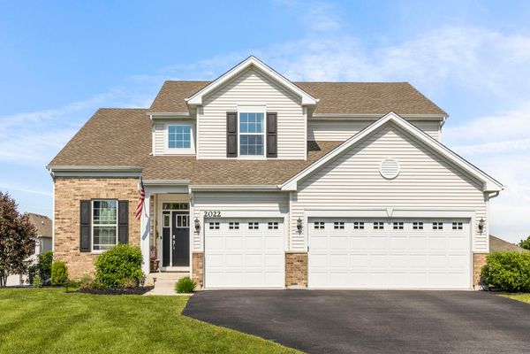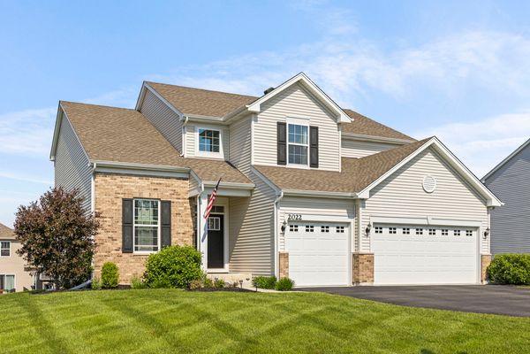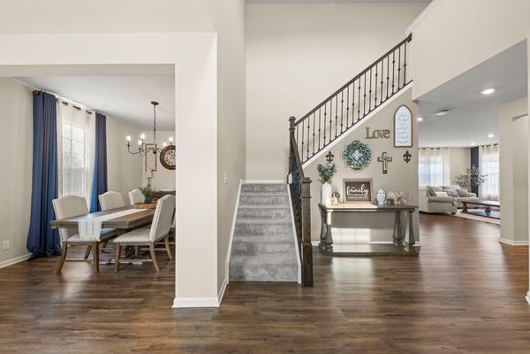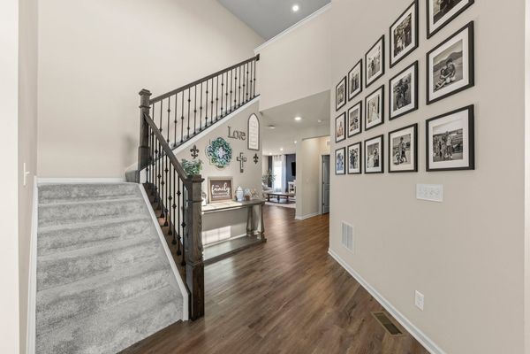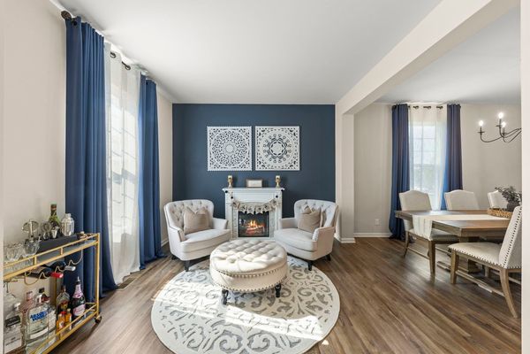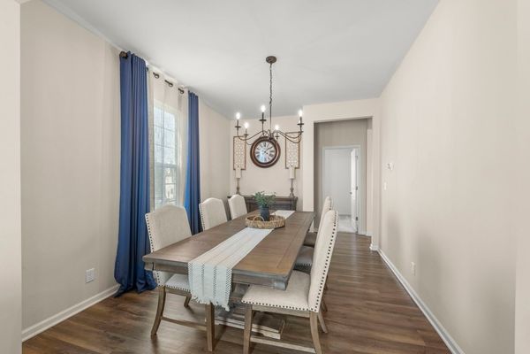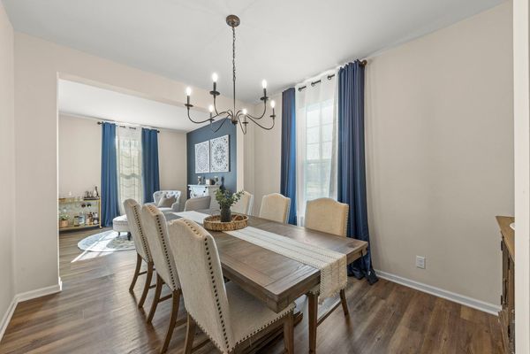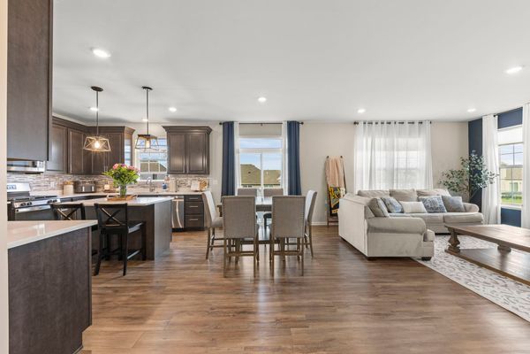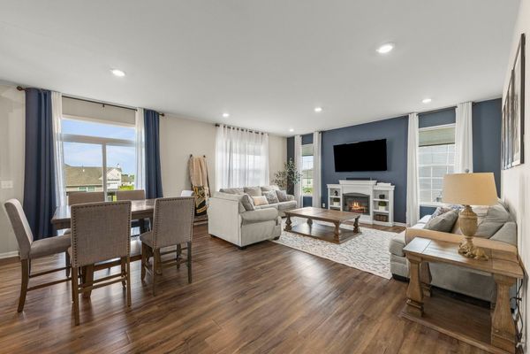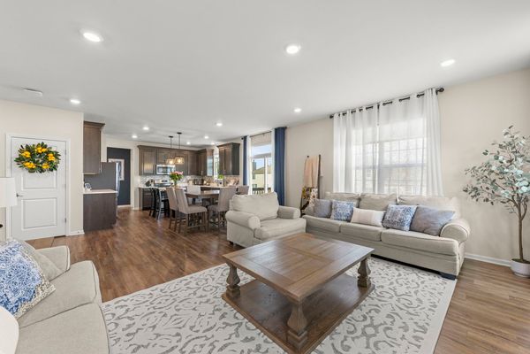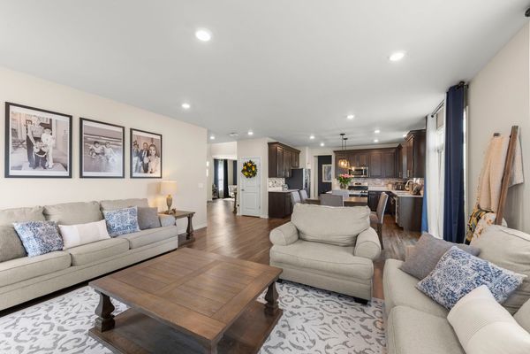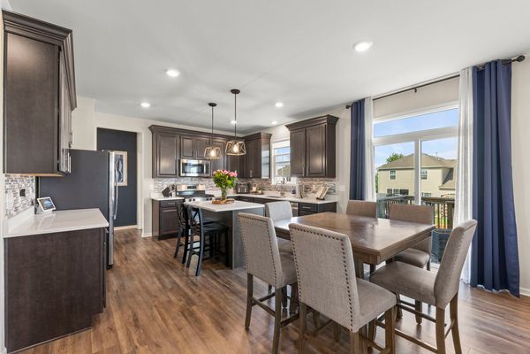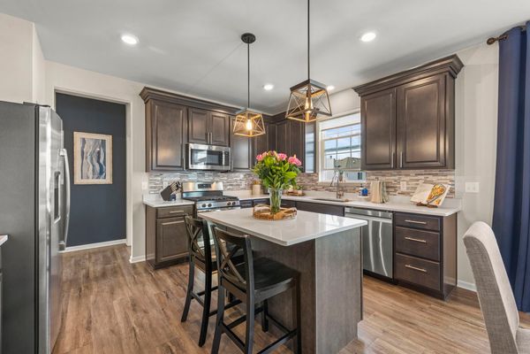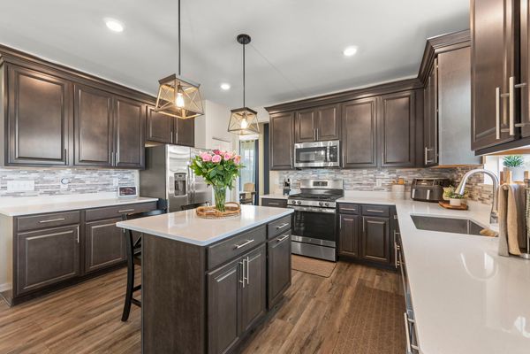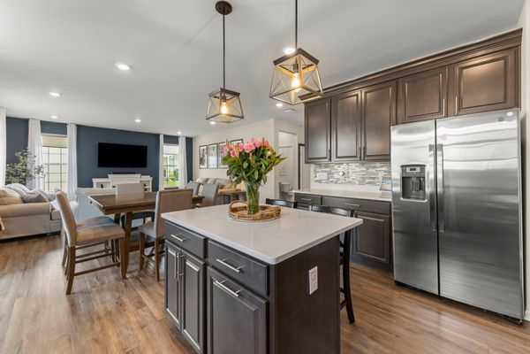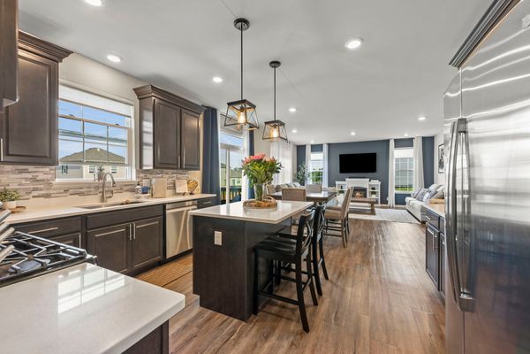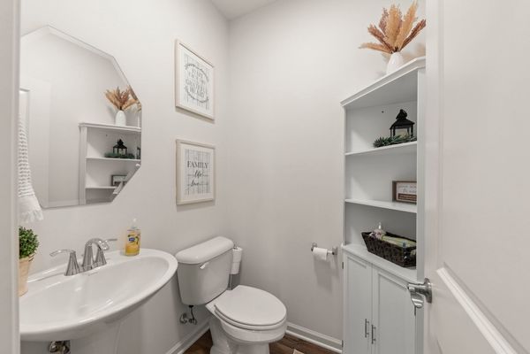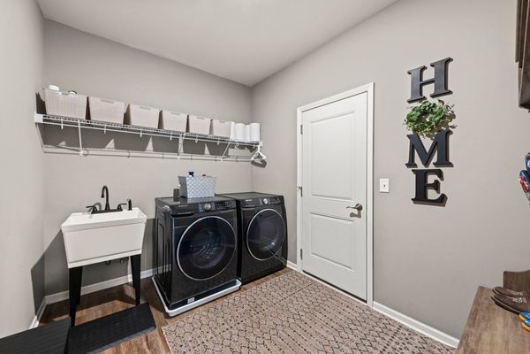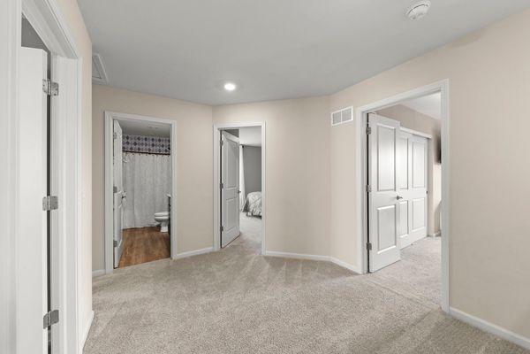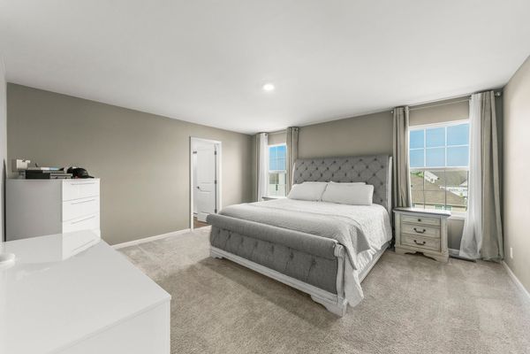2022 Ingemunson Lane
Yorkville, IL
60560
About this home
Step into the fabulous world of almost-new construction from 2020! This modern, two-story wonderland boasts four bedrooms, three and a half baths, and a three-car garage all wrapped up in a charming brick facade spanning over 2600 square feet! Start your journey through a covered porch and into a grand foyer that's straight out of a storybook. Marvel at the stunning prairie-style metal baluster railing staircase that leads the way. Inside, get ready for fun galore with 9-foot ceilings, a spacious living and dining area, and a roomy study perfect for all your creative endeavors. The kitchen is a chef's dream, featuring popular quartz countertops, chic maple cabinets, a grand breakfast bar island, and all the shiny GE stainless steel appliances you could wish for. And guess what? It all opens up to a massive family room, the ultimate spot for entertaining your nearest and dearest! But wait, there's more! Light up your life with elegant lighting and LED surface-mounted lights throughout. And who could forget the convenience of a first-floor laundry/mudroom leading to an enormous three-car garage? For those who work from home, the 1st level offers a full size office. Upstairs, three oversized secondary bedrooms await, along with a master suite fit for royalty! Luxuriate in the spa-like bath boasting dual quartz comfort-height vanities and a private sanctuary all to yourself. Back yard if fenced, lighted deck with gazebo and deck for summer entertaining. And if that's not enough, there's a fully finished walkout basement waiting to be explored! Discover a wet bar stocked with all your favorite beverages, including wine and a beverage fridge, plus a luxurious full bath with a "SmartHeight" walk-in shower and a walk-in closet big enough to get lost in! Throughout the home, white trim and doors add a touch of timeless elegance. But hold on tight because this home isn't just any home-it's the world's first "Wi-Fi Certified" wonder! With Ruckus wireless heat mapping, smart home automation, a Google Nest video surveillance doorbell, protected keyless entry, and an easy-to-control Google Nest thermostat, you'll feel like you're living in the future! And let's not forget about energy efficiency! With features galore and an extensive builder 10-year warranty, peace of mind comes standard. Plus, the community has everything you could ever want, from a clubhouse and swimming pools to a fitness center, game room, tennis courts, parks, bike paths, and even an onsite middle school! So what are you waiting for? Welcome Home
