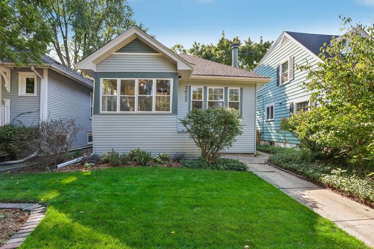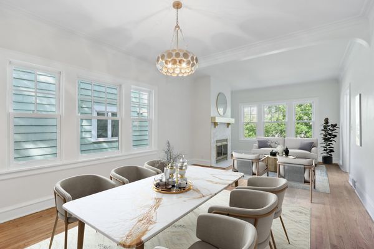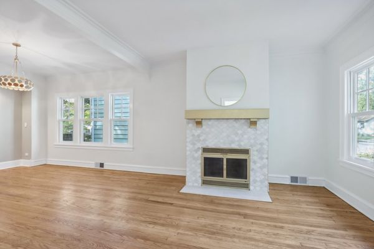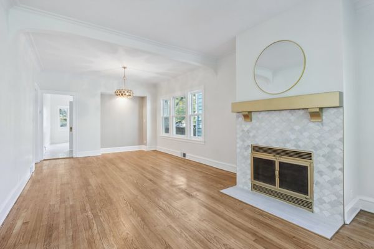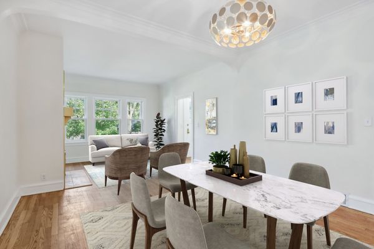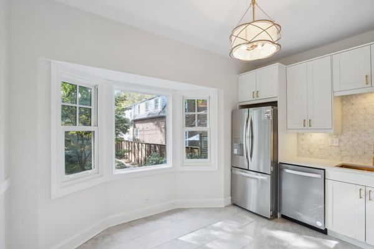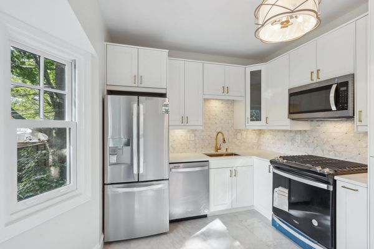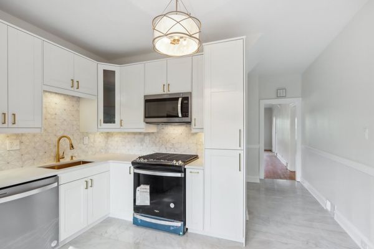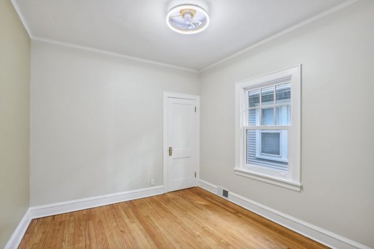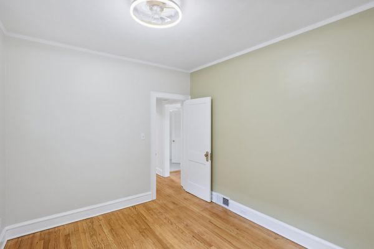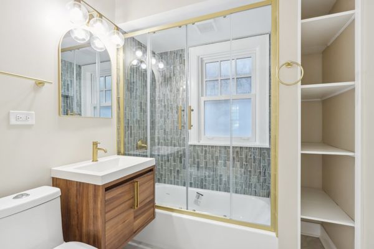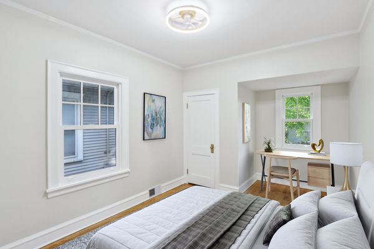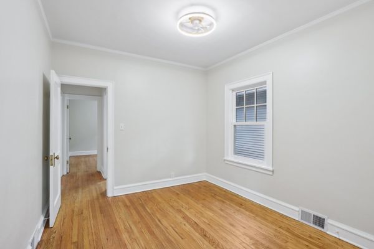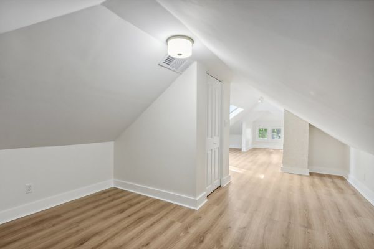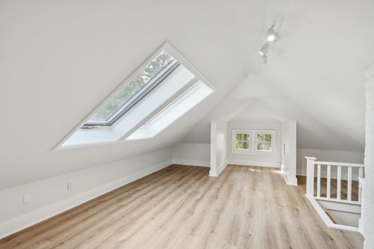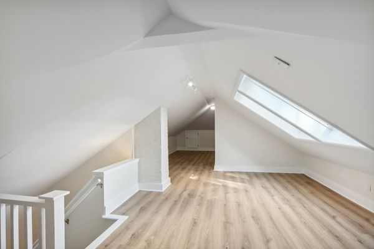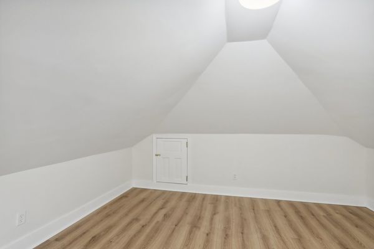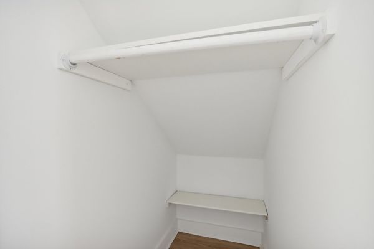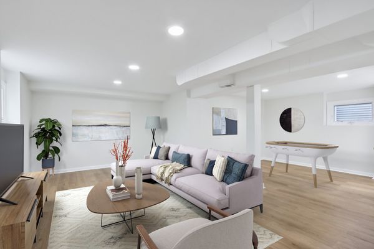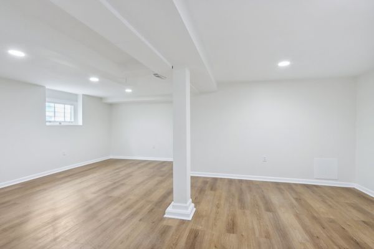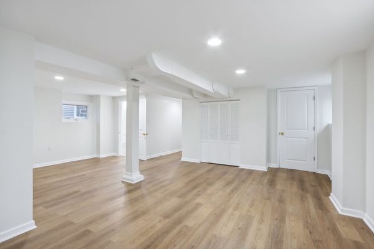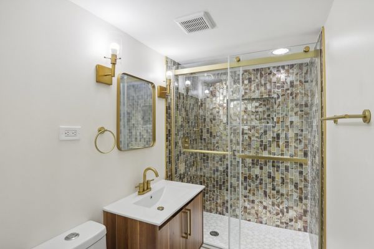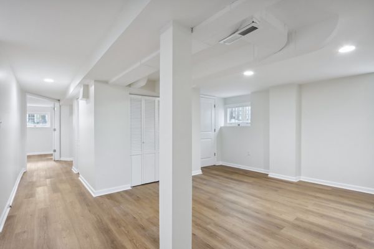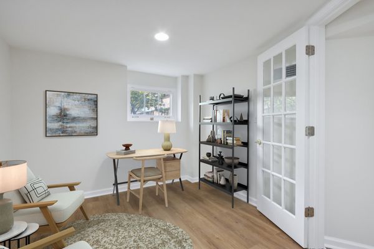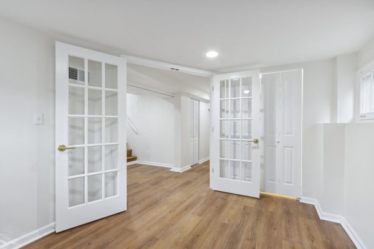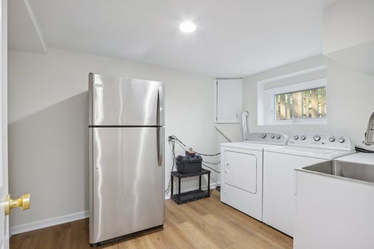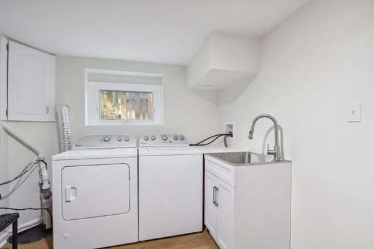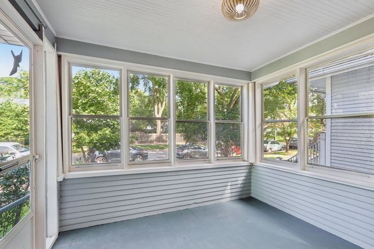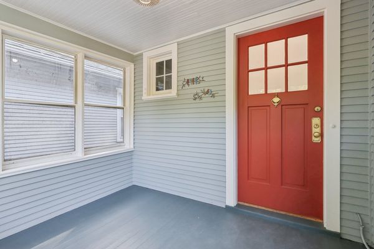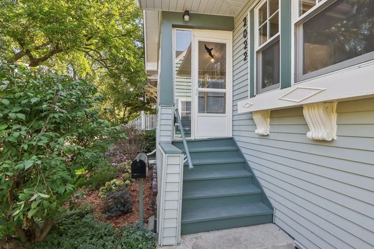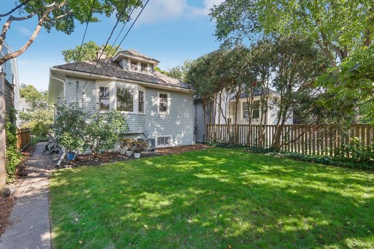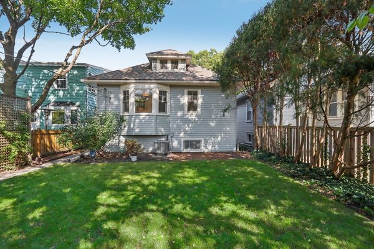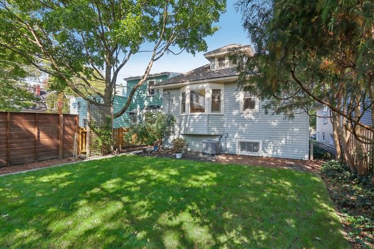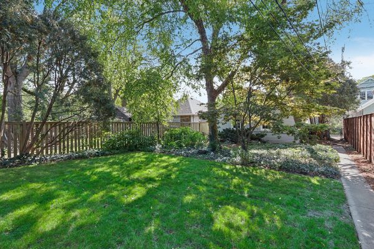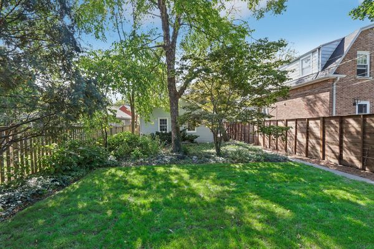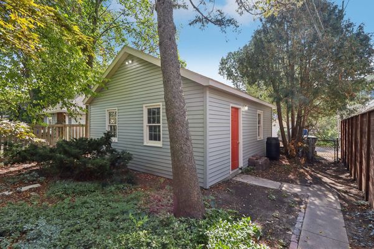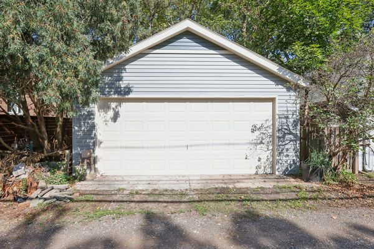2022 Grant Street
Evanston, IL
60201
About this home
Gorgeous 4 bed 2 bath home in the desired Evanston area! Nothing to do but move-in and enjoy this newly renovated home with a great sized backyard and a 2.5 car garage! This home features hardwood floors throughout, a great sized living/dining room with a lovely fireplace! Beautifully renovated kitchen with shaker cabinets, brand new stainless steel appliances, quartz countertops & a great view of the backyard! Two bedrooms with ample closet space and a gorgeous renovated bathroom finishes off the main level. Head on up a few steps to find the finished attic that was converted into a third bedroom! Tons of lighting pouring through the newer windows. This home features a fully finished basement with a family room area, a 4th bedroom that can be converted into an office or guest room and a second renovated bathroom. This home has no exemptions on it so with a home owners exemption your taxes will be even lower. Brand new sump pump, drain tiles and copper piping on all water supplies. This home is in a great location near parks, restaurants, shopping centers, highways, malls. the lake & more! Come check it out before it's gone!
