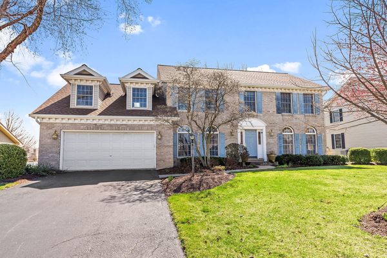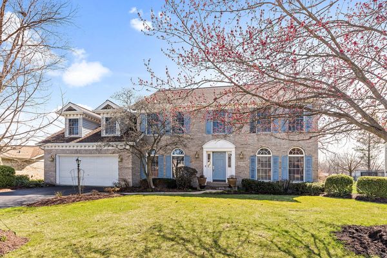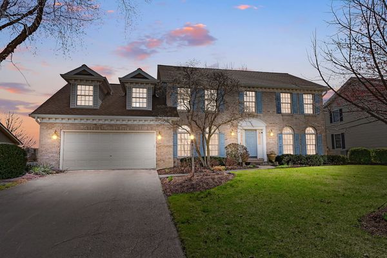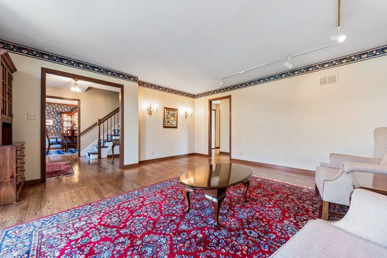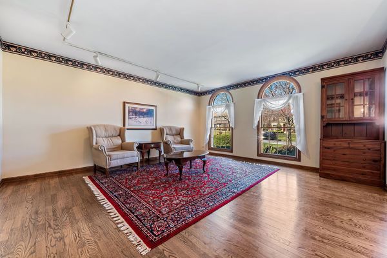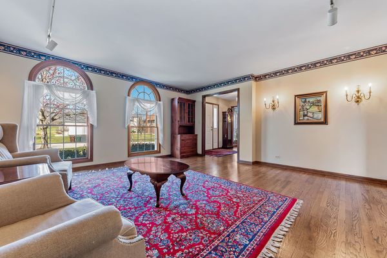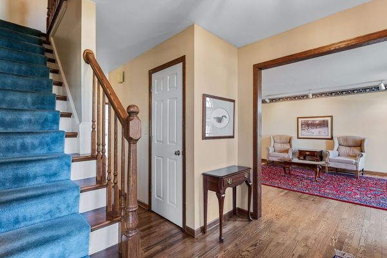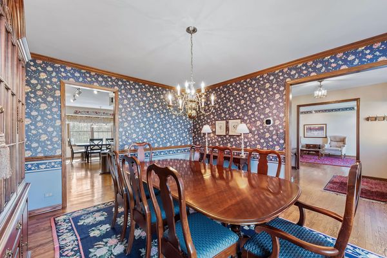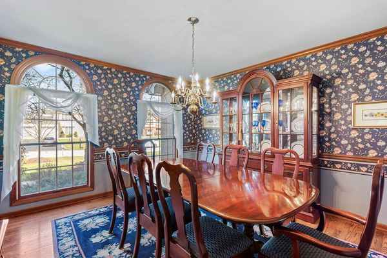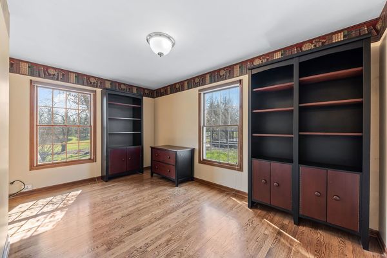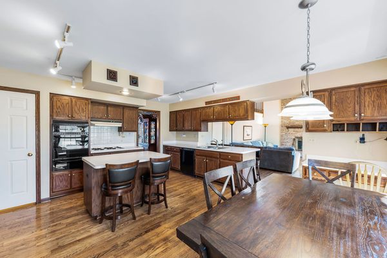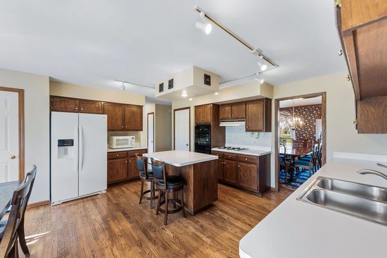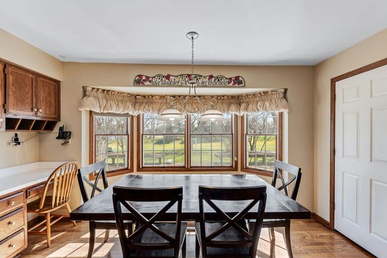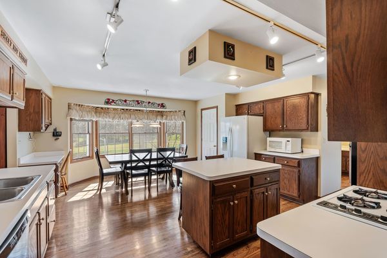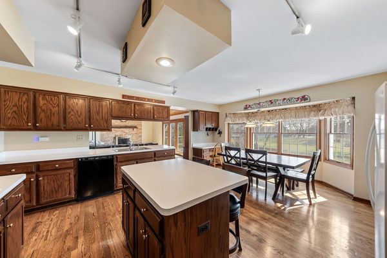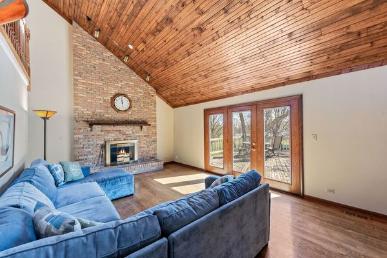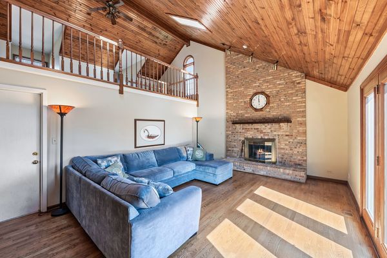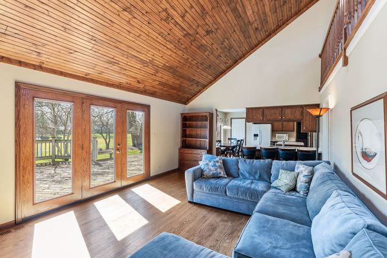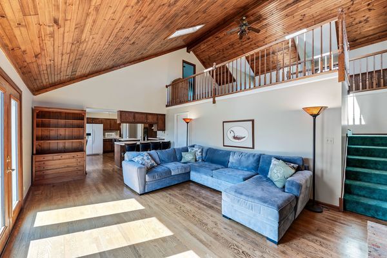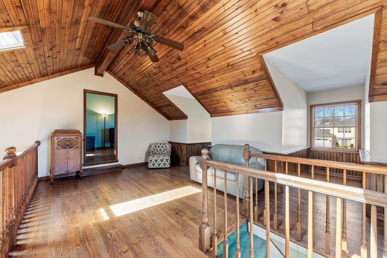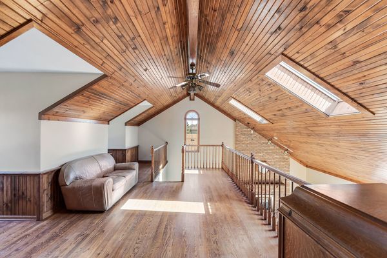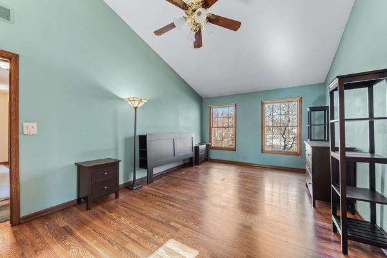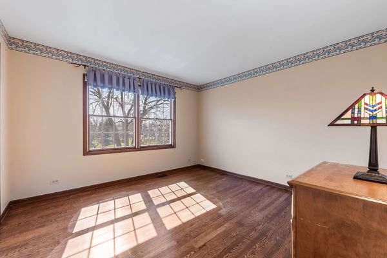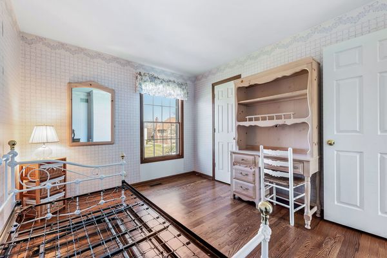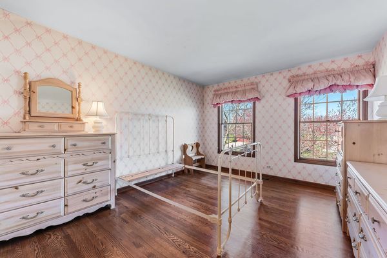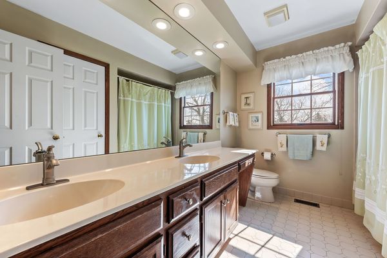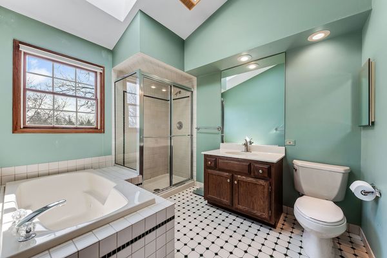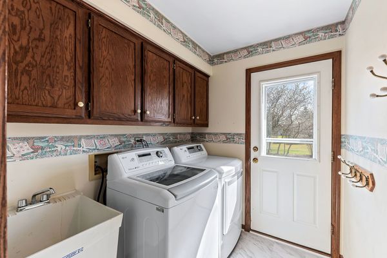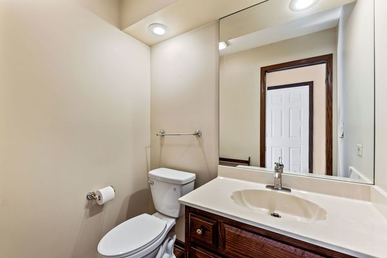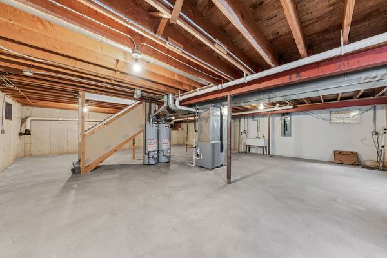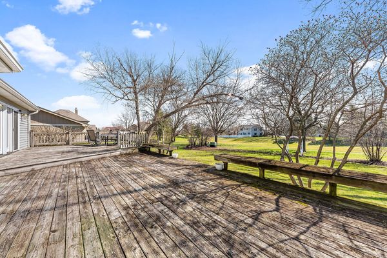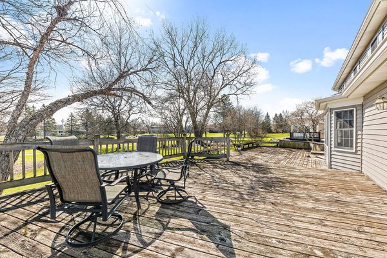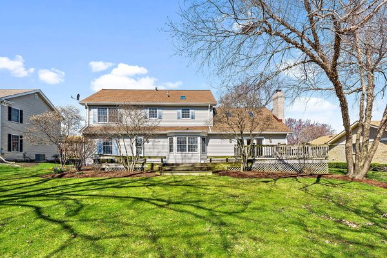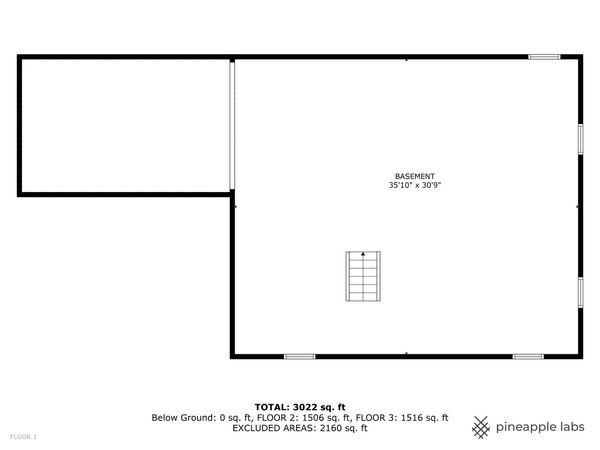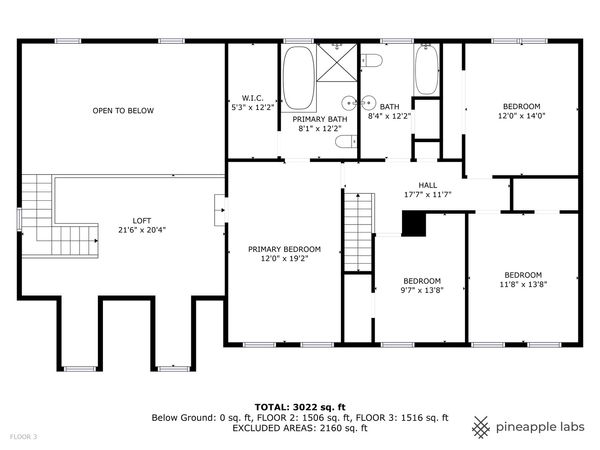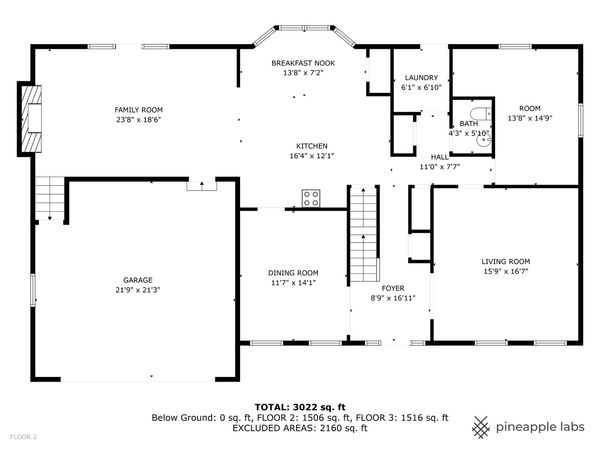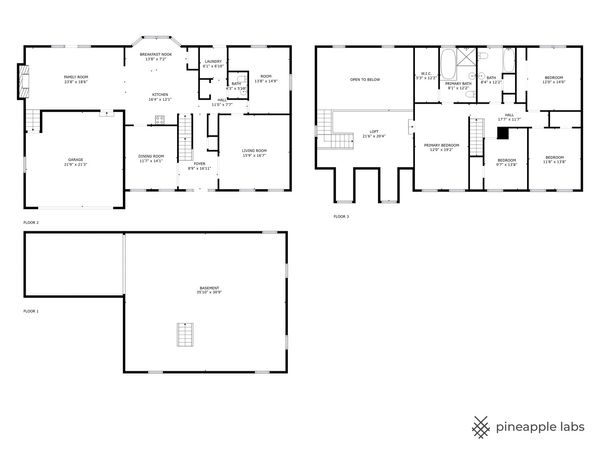20211 Mohawk Trail
Olympia Fields, IL
60461
About this home
Check out this well maintained custom-built home, boasting an impressive 3, 000 square feet, hardwood floors throughout the entire home with 4 generously sized bedrooms and 2.5 baths, providing ample space for family and guests alike.The heart of this home features a sophisticated office space, perfect for professionals seeking the balance of work and home life. Entertain in style with a formal dining room and a living room designed for memorable gatherings. The family room offers a cozy retreat for relaxation, while the expansive loft space provides enough space for a playroom, gym, or additional living area.Step outside to a nice sized backyard, a walking path and additional green space beyond creating a peaceful retreat.Located near the Olympia Fields Country Club and walking distance to the Metra station. Access to the city is a short train ride away. This home is more than just a place to live-it's a haven where luxury meets convenience, designed for those who appreciate the finer things in life. Don't miss the opportunity to own this remarkable residence, where every detail is a testament to quality and elegance.
