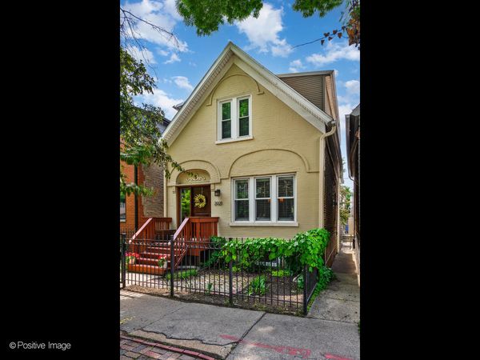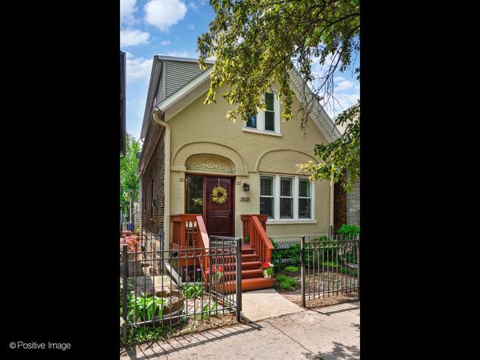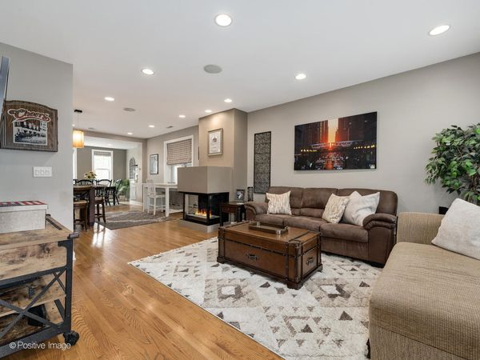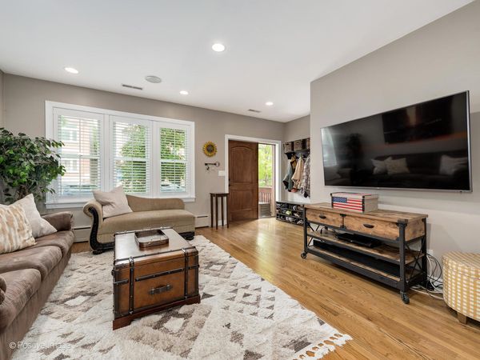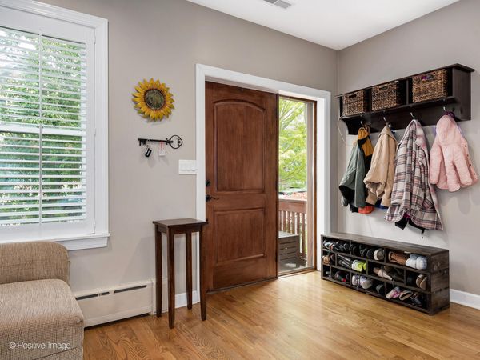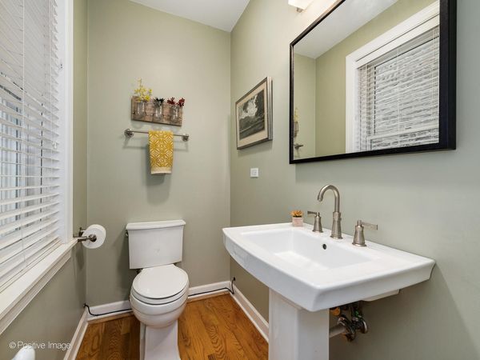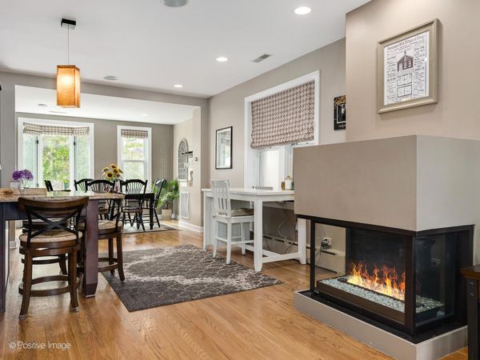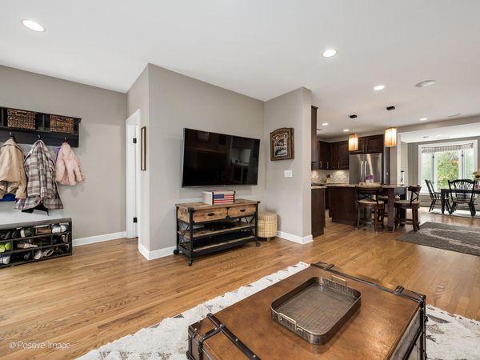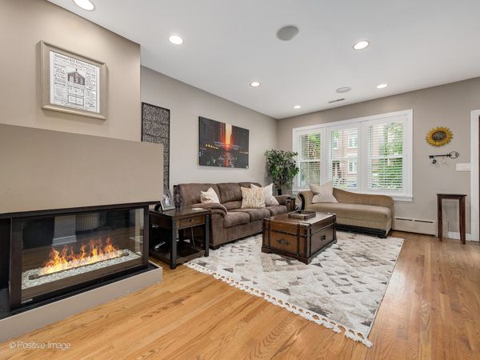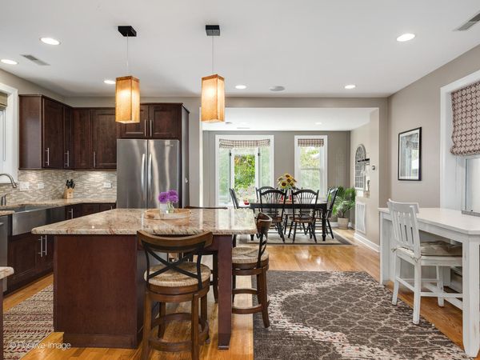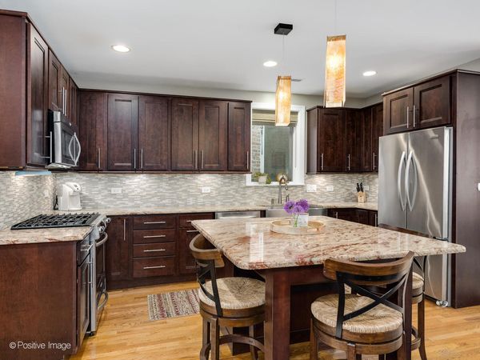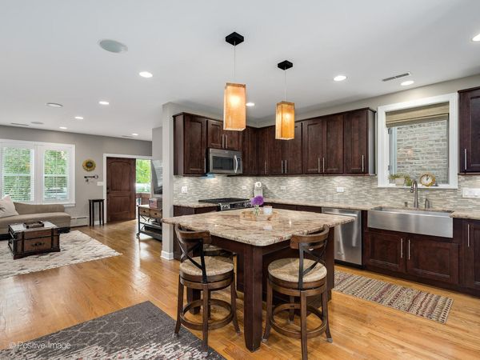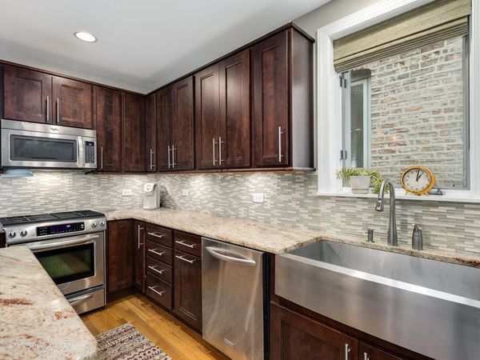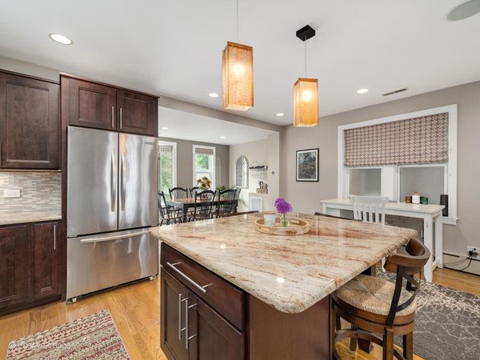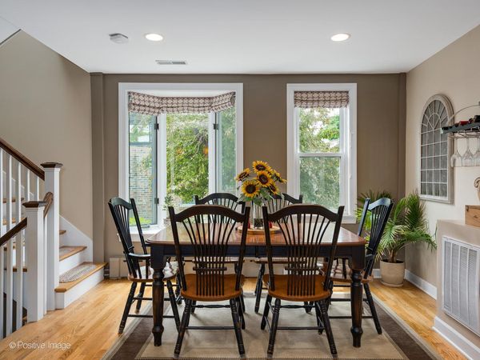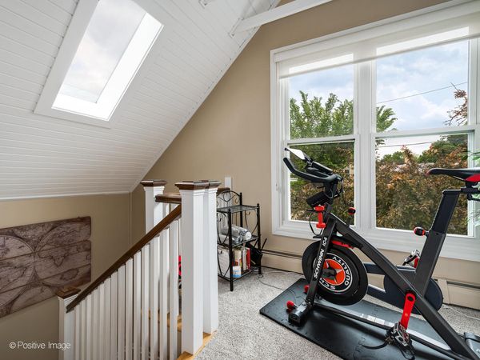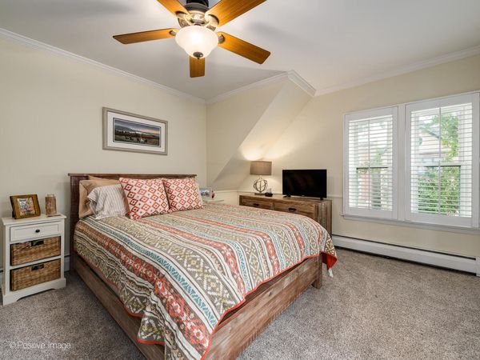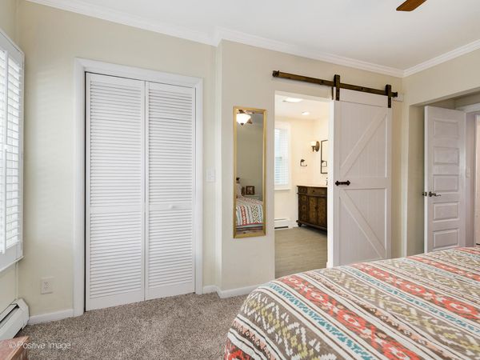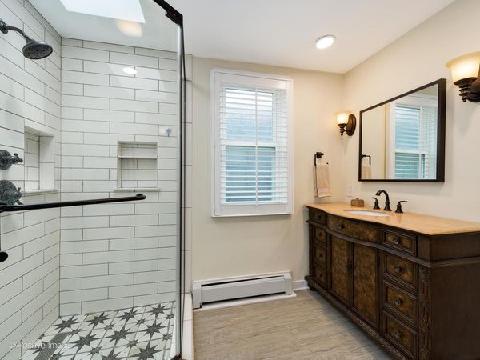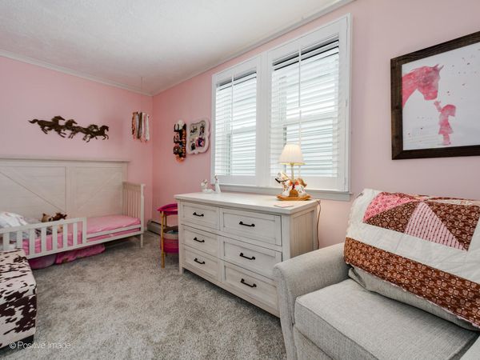2021 W Homer Street
Chicago, IL
60647
About this home
Amazing, cottage style, home with beautiful, original, brick facade in prime Bucktown location! This charming home was fully rehabbed throughout including a back addition and a fully dormered 2nd floor. Upon entry into the foyer, the first level is an open concept, flex-space with living, kitchen, dining, powder room, family room, recessed lighting, and hardwood floors throughout. The living room features space for oversized furniture, large windows custom plantation shutters, and a custom, glass enclosed, fireplace. The expansive kitchen has an abundance of cabinetry, glass tiled backsplash, stainless farmhouse sink, granite counters, and a massive island with table-sized seating. There's also space adjacent for a dining table or desk. The back addition has an area for formal dining or a family room with a bay window overlooking the English-style inspired garden and patio. Additionally, there's a mudroom and newer staircase leading to the 2nd floor. Upstairs is a vaulted sunroom with a wood plank ceiling and skylights - a perfect location for a home office or exercise spot. This floor also has brand-new carpeting and 3 bedrooms and 2 full baths. The primary suite is nicely sized and features 2 closets - one a walk-in, and a newly updated bathroom with an oversized, spa-like shower, subway tile, custom vanity, and skylight. There are 2 more bedrooms and an updated hall bath. The built-out basement has a play area, separate rec. room with office nook, half bath, storage, and a laundry room. To ensure the investment, there's a professional flood control system with check valve and back-up. Other features include dual zoned A/C, radiant heat, new hot water heater, custom plantation shutters, recently maintained fireplace, and chimney. The fully fenced, exterior is a private oasis with a large brick patio and raised garden beds. The brick 2-car garage was recently rehabbed with a new, re-enforced, raised ceiling, built-in interior storage, and a giant roof deck with metal stairs. This home is perfectly located on a very quiet, one-way, tree lined street, and so close to Pulaski school, amazing shops, restaurants, the 606 trail, Holstein pool, parks, EL stops, I-94 and more. Wow!
