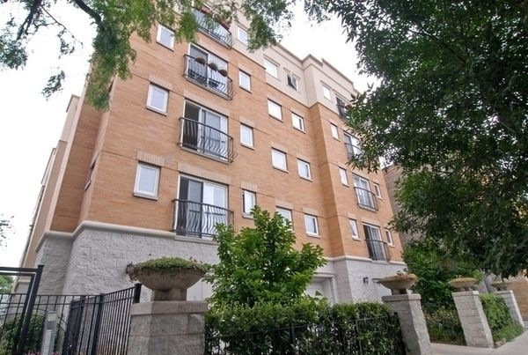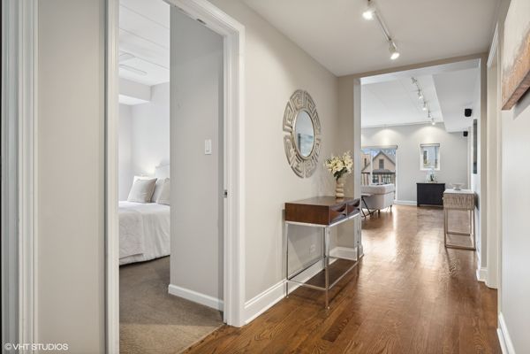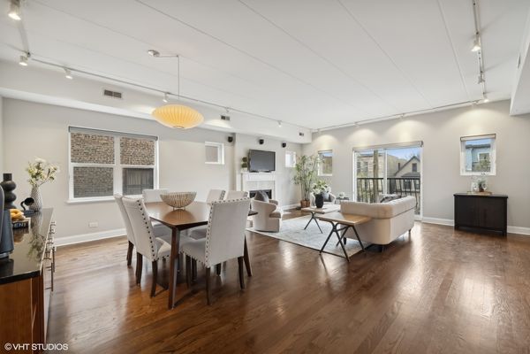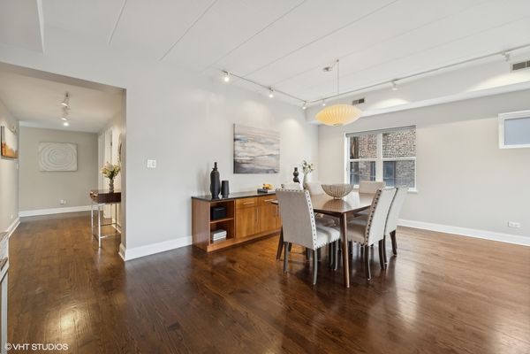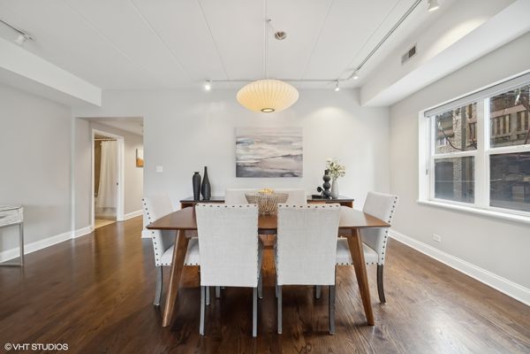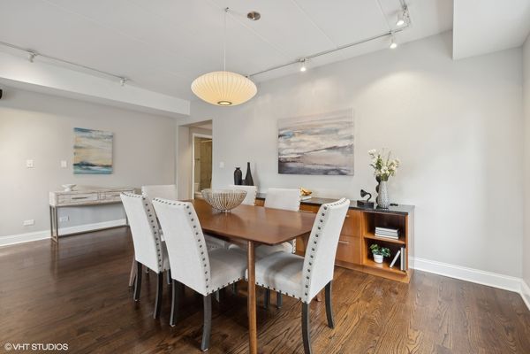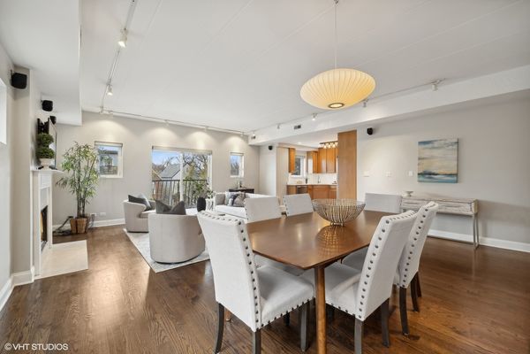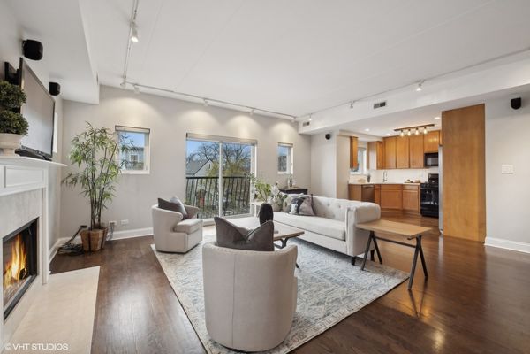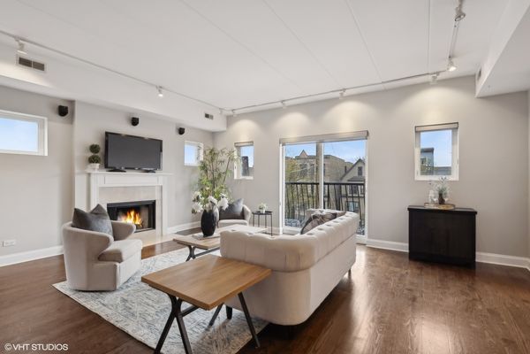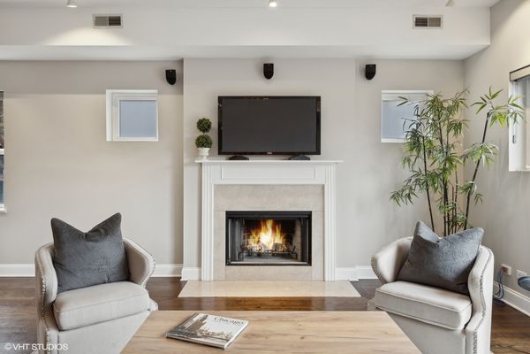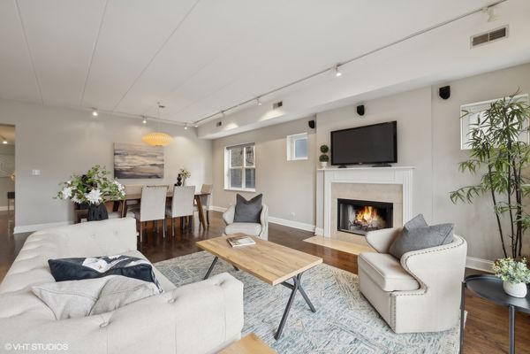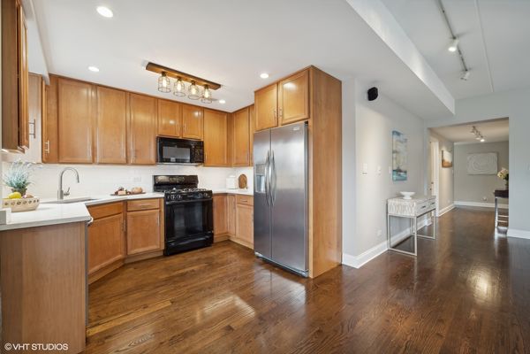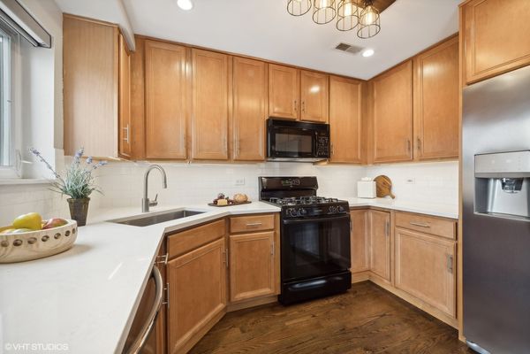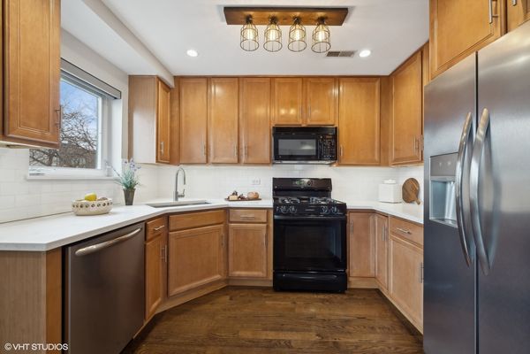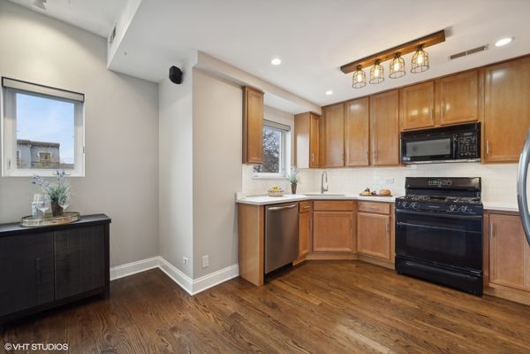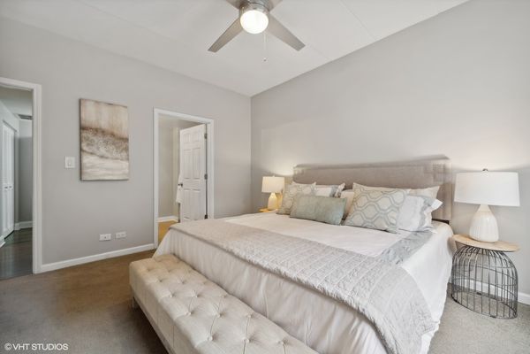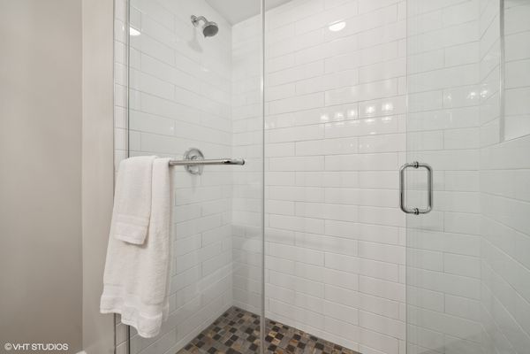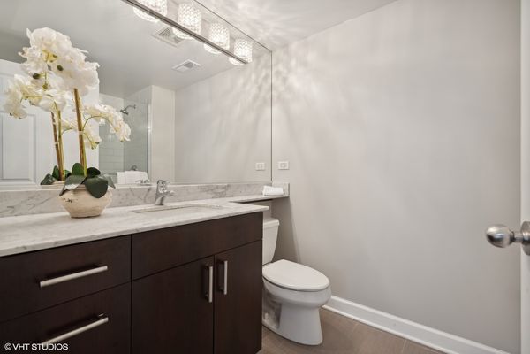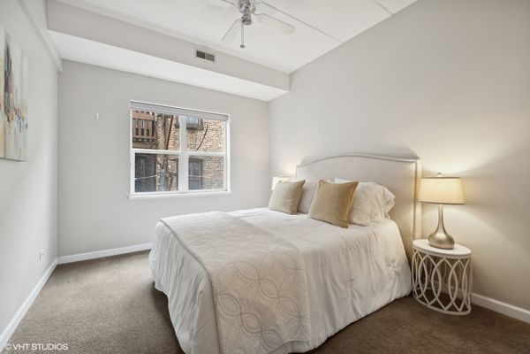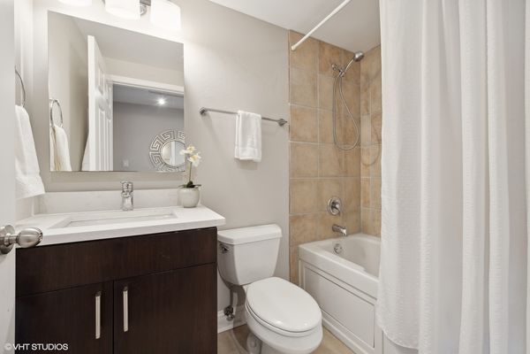2021 N Kedzie Avenue Unit 3A
Chicago, IL
60647
About this home
Nestled in the beloved Logan Square neighborhood, you'll find 2021 Kedzie, unit 3A, a 3rd floor sunny and tranquil corner home in an elevator building with much to write about: Upon entering the home's foyer, the rich oak hardwood floors lead you through the wide hallway and into the open-concept dining, kitchen, and living space. You'll note the white quartz countertops and white backsplash in the kitchen, and proper dining area fitting 8+ for every kind of gathering, fashioned with a built in buffet. The living room focal point is a wood-burning fireplace, drenched in southern sun all day, and then a western sun coming in the afternoon, highlighting the airy and open space. The wide hallway takes you to the guest bedroom, guest bath and large master bedroom en-suite. You will enjoy updated touches like Nest thermostat, newer refrigerator, dishwasher, washer & dryer, and water heater and custom closets in primary. The gated boutique building has a 6th floor common roof deck complete with a rare unobstructed Chicago skyline view - best seat in the area for fireworks and unobstructed sunsets - complete with common grill, firepit and furniture. A gated exterior parking space is included, with options to rent another if needed. What's more, you are so close to all things Logan Square! Scofflaw, Giant, Moonlighters, Parson's, Osteria Langhe, minutes to the vast green Palmer Park, the 606, Webster's Wine bar, farmer's market. Too many to list! Easy commute with bus and Blue line. Welcome home.
