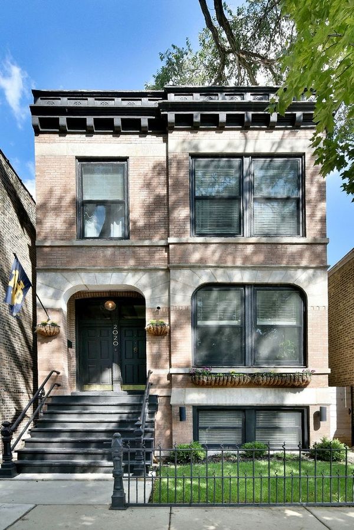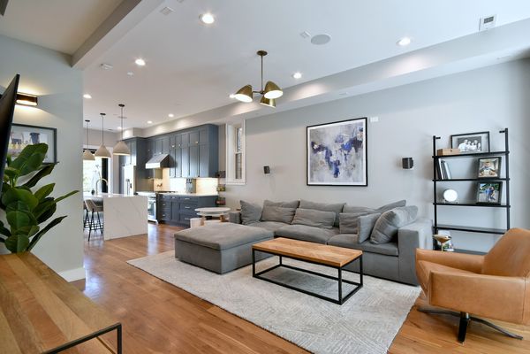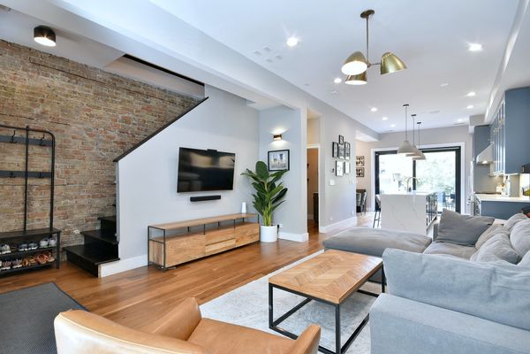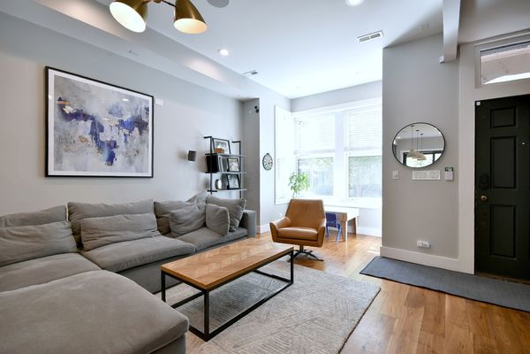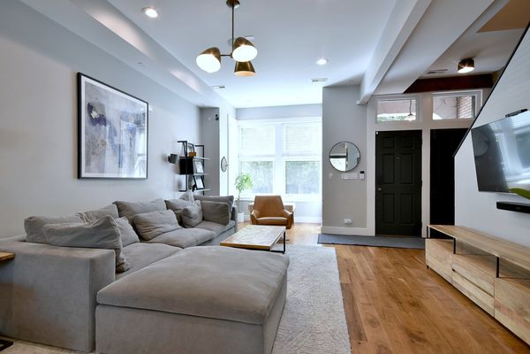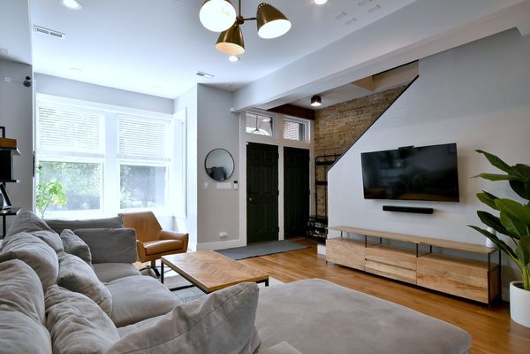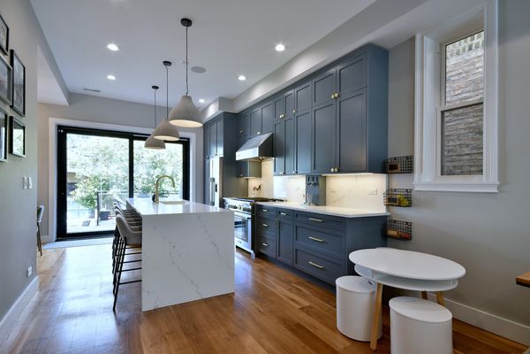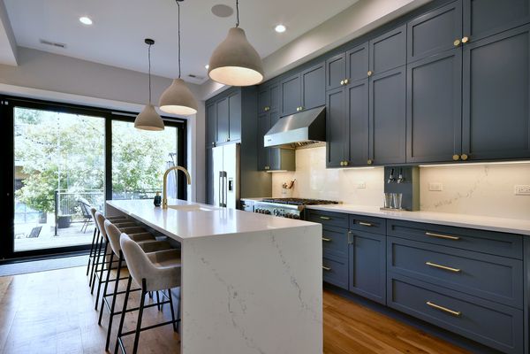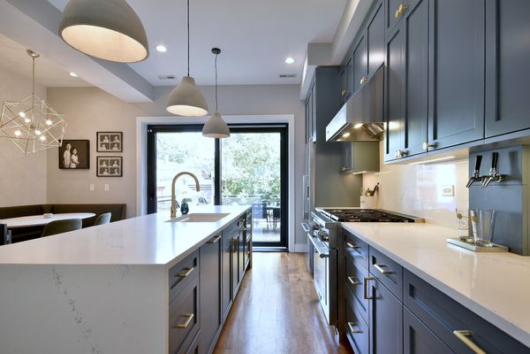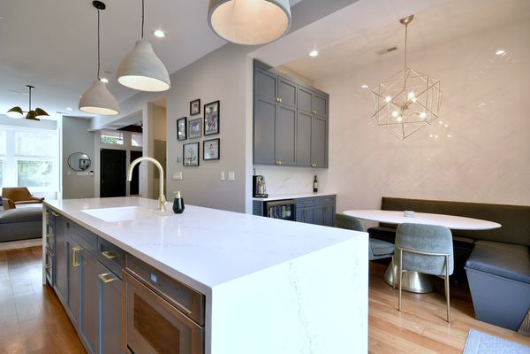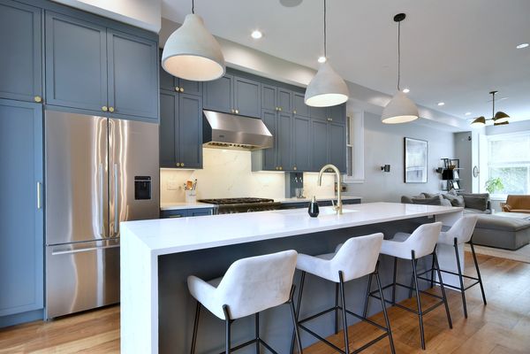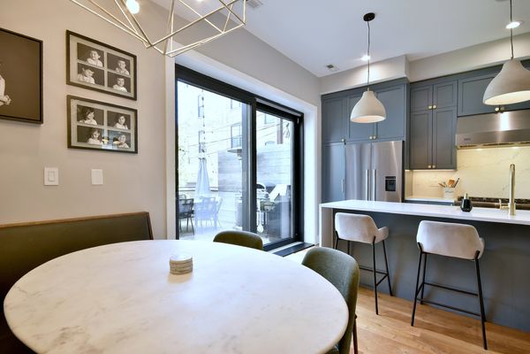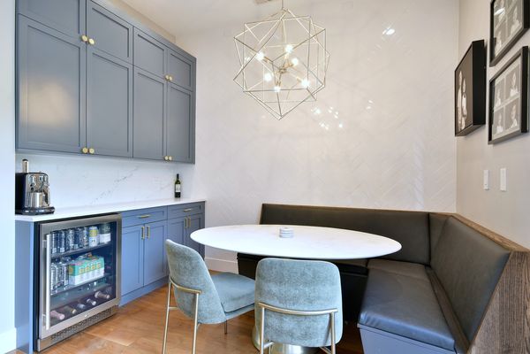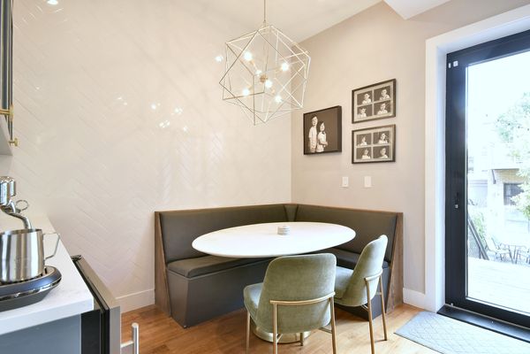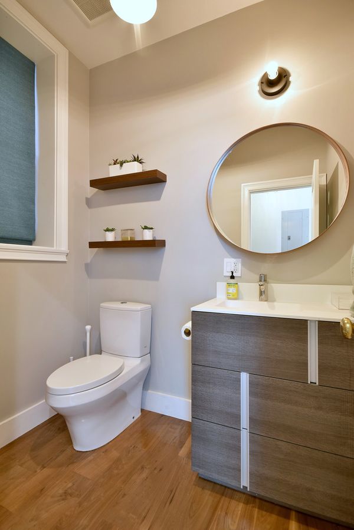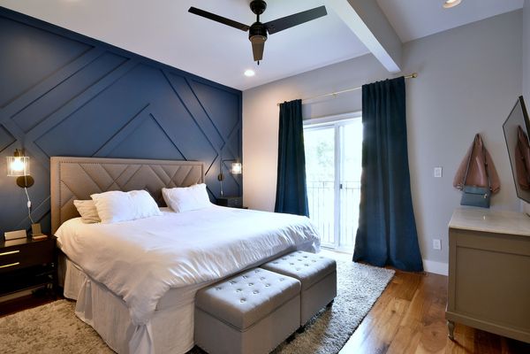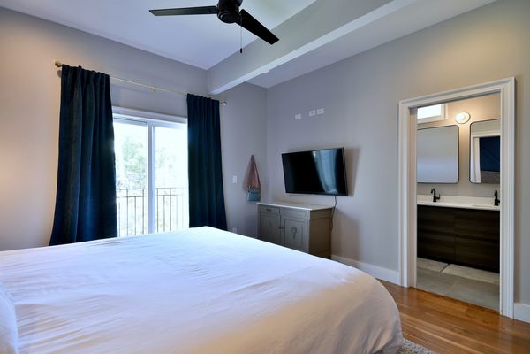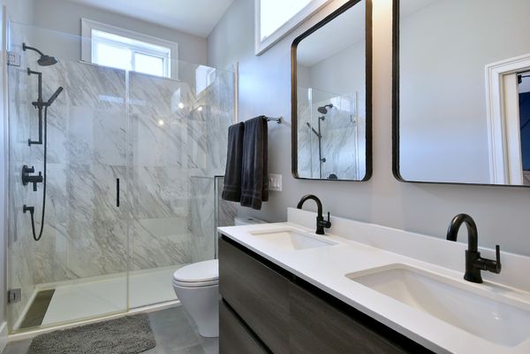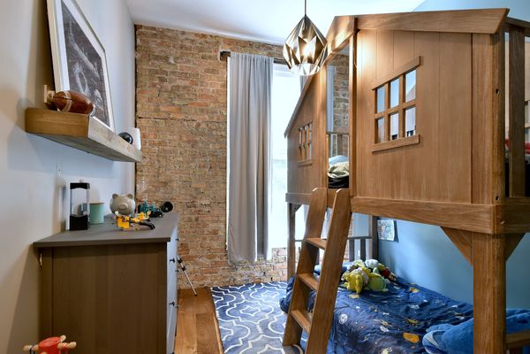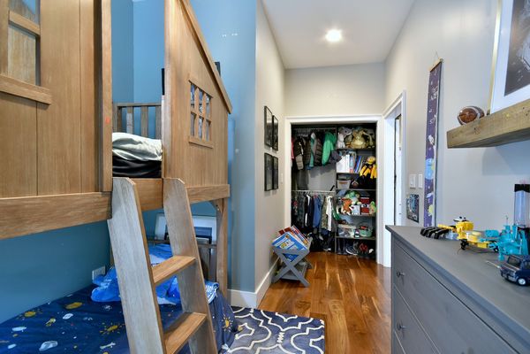2020 W Cortez Street
Chicago, IL
60622
About this home
An entertainer's DREAM! Welcome to this super unique and updated 4 bedroom, 3.5 bath single family home in the historic Ukrainian Village neighborhood. It boasts a one-of-a-kind backyard and amenities for all ages 1 to 99! The recent renovations make modern living here easy and comfortable, while the historical exterior architecture and exposed brick interior accents stay true to the original charm of an old-world masonry building. The open concept designer kitchen features a Fisher & Paykel refrigerator and top-of-the-line Thermador appliances, including a built-in dishwasher, oven range, and drawer microwave. The quartz countertops, backsplash, and waterfall island are functional and elegant, with a touch-less Perrin & Rowe faucet as the centerpiece of the room. The custom Marfa cabinetry is equipped with soft close hardware. Enjoy meals at the extra long 10ft island or your built-in banquette in the dining room. The adjacent coffee bar offers additional cabinet and counter space as well as a beverage fridge for your guests. A super rare built-in draft system, complete with a glycol-chilled line that runs from the basement, keeps your favorite beverages flowing - beer, soda or sparkling water on tap! The entire kitchen and first floor is flooded with natural light due to the oversized Oknoplast lift-and-slide glass door that provides direct access to the rear deck and backyard. The backyard is an absolute gem, and unmatched in the area. The spacious cedar deck off of the kitchen is perfect for grilling and extending the party outside. Step down to the maintenance free artificial turf and brick paver patio that's shaded by a beautiful smokebush tree. The kids can play in the sandbox while you watch the game on your outdoor TV next to the gas fire pit. Overlooking your backyard retreat, the garage rooftop deck is constructed of maintenance free composite decking, including a built-in bench and counter with storage and beverage fridge. The deck is fully outfitted with ANOTHER outdoor TV and accent lighting. The owners completed the new full masonry garage to match the home in 2020, featuring 9 ft ceilings, 8 ft tall doors (including a glass panel party door facing the backyard), buried electrical and a dedicated electric panel ready for a car charger. The house is fully wired, including central speaker wiring to the the kitchen, living room and each bedroom, surround sound wiring in the living room, and Ethernet wiring for high speed connectivity throughout. The primary suite offers a walk-in closet off the bathroom and second closet in the bedroom. The primary bath boasts heated floors, new hardware and tile, and a glass shower door. The Juliet balcony with sliding glass door overlooking your backyard paradise is great for light and air flow. The English basement has excellent ceiling height and is like a retreat all to itself. The total basement remodel in 2022 included new Cali Geowood flooring, new trim and doors, and a full bathroom remodel with heated floors. The spacious rear office / bedroom has exterior access and a built-in wine closet with humidity and temperature control. Other features in the home include: wide plank walnut floors throughout the main and second floors, tall ceiling heights, two HVAC zones with separate mechanicals, EXTRA laundry in the basement, Porcelanosa vanities in first and second-floor bathrooms, all bedrooms feature closet organizers. Perfectly situated on a tree-lined street and steps away from all that Division street has to offer, this home is truly special!
