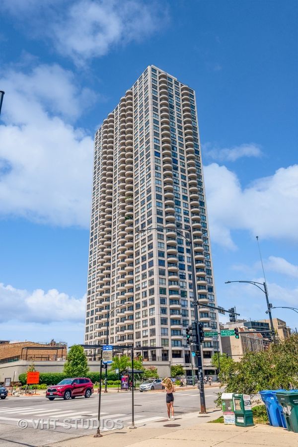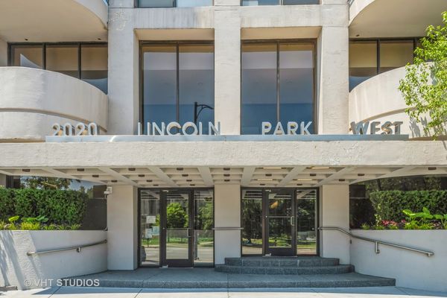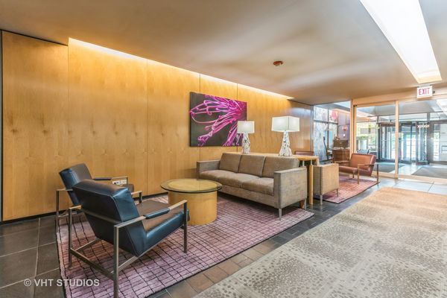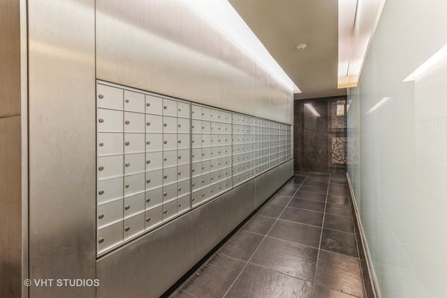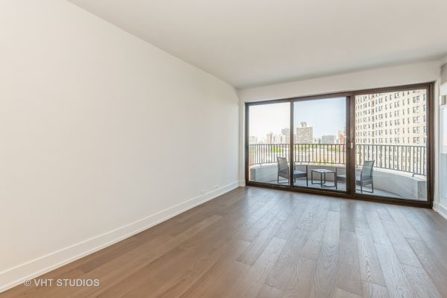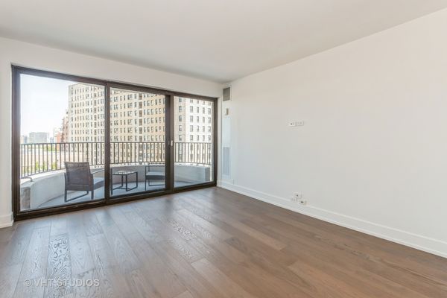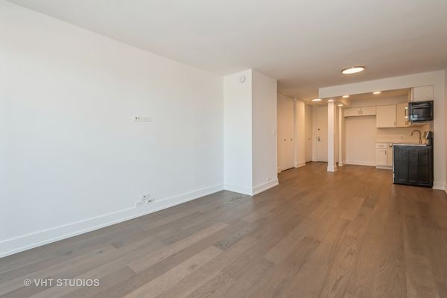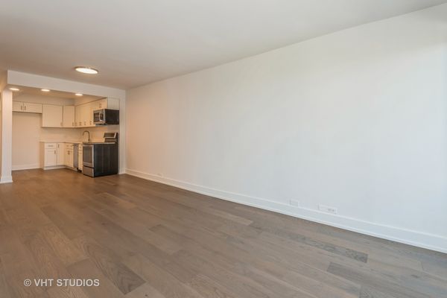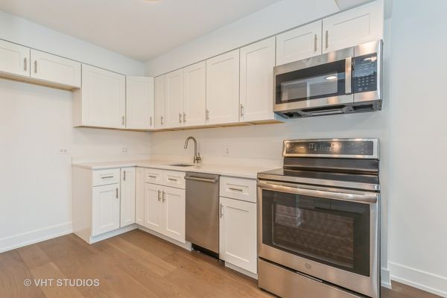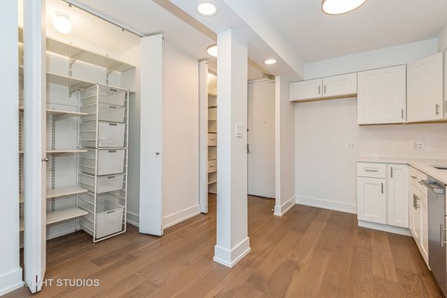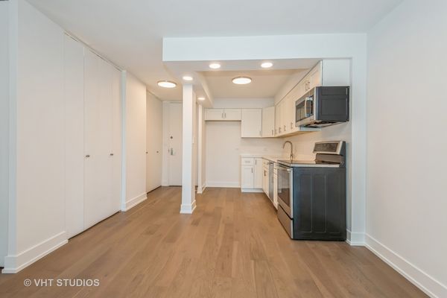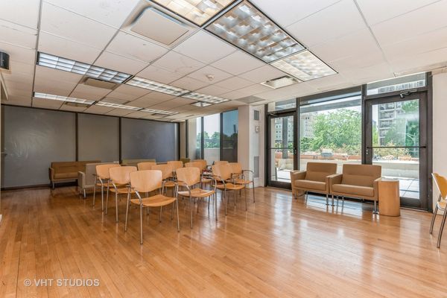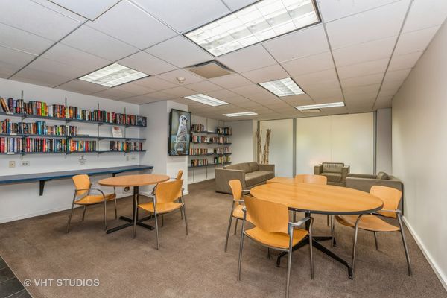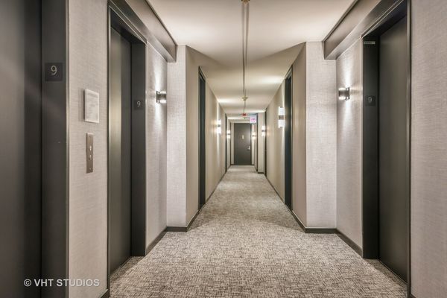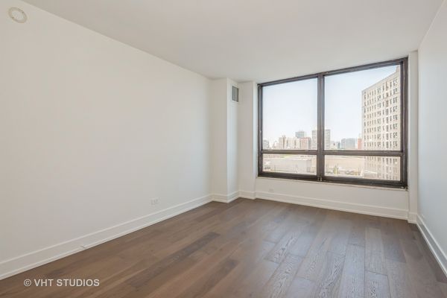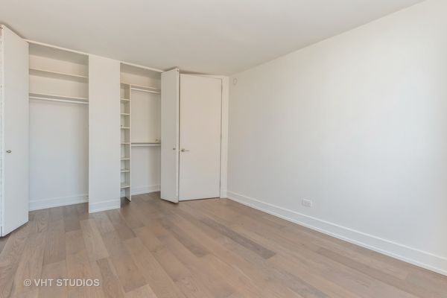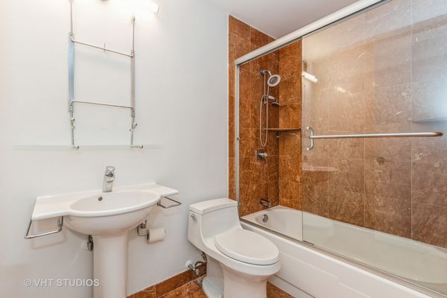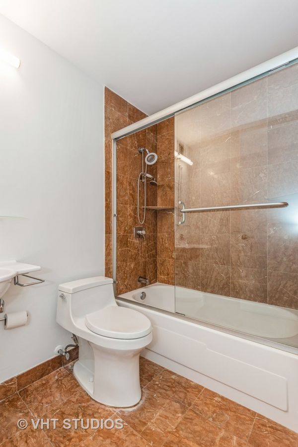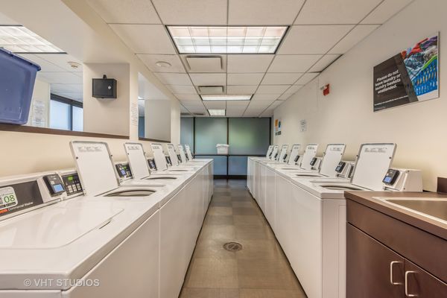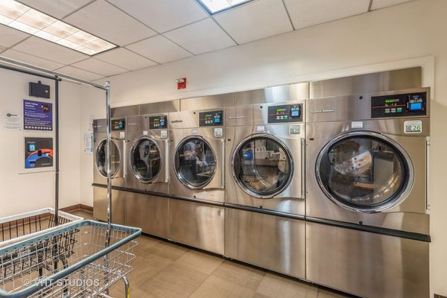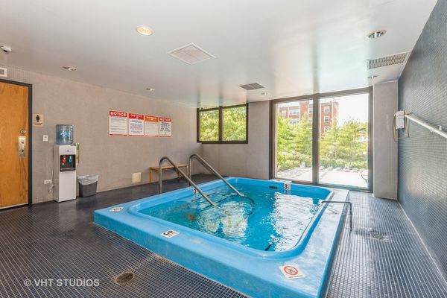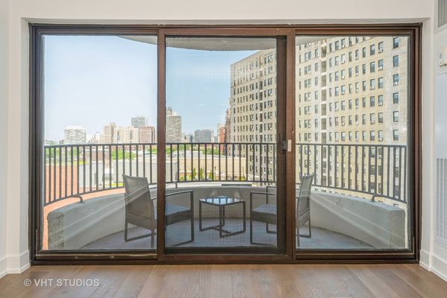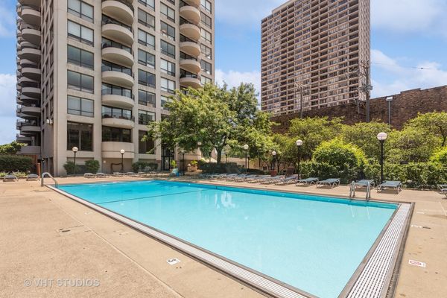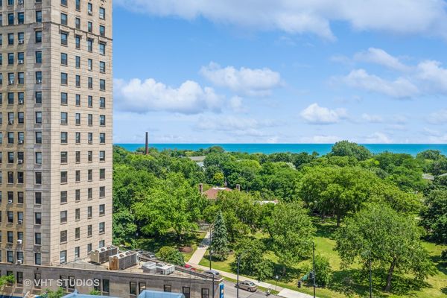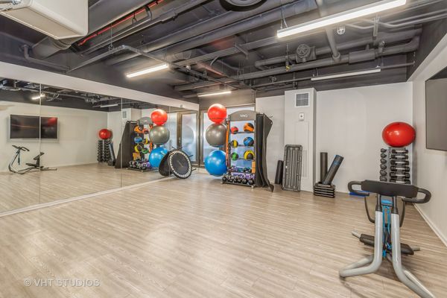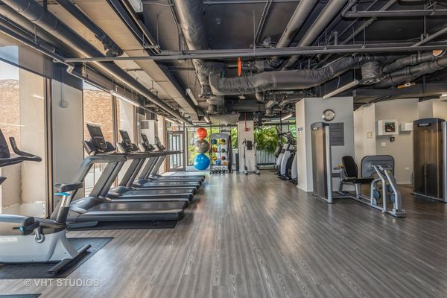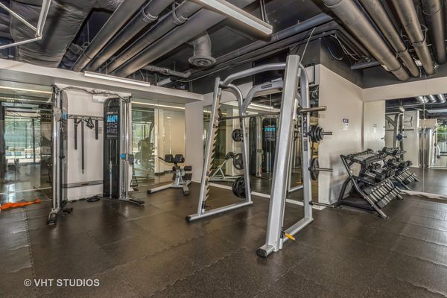2020 N LINCOLN PARK WEST Unit 9C
Chicago, IL
60614
About this home
Motivated Seller. No Rental Cap. Investor's Opportunity. Closets Galore!!!! Turn the key to this bright and beautiful one bedroom and one bath condo residence. Lake views from your livingroom & bedroom. The residence has been completely painted and NEW wide plank engineered flooring installed throughout. The kitchen has NEW contemporary white cabinetry with new quartz countertop, NEW deep well stainless sink, NEW GE microwave. Bosch dishwasher and a smooth top GE range, NEW ceiling light fixtures and new recessed lighting in the soffit leading to a spacious combo living/dining room which leads to a balcony with city and lake views. The Lake view photograph is actually from unit. The bedroom will accommodate up to a king size bed and miscellaneous furniture with double closets and an additional closet, too. The bath has a pedestal sink, tub, shower doors and a linen closet. Assessments include Heat, Central Air, Water, Internet, WiFi, Cable TV. Luxury High-rise building offers 24-Hour door staff & maintenance personnel, landscaped outdoor swimming pool with lounge chairs and picnic area, spacious and recently remodeled fitness center with new equipment open 24 hours a day, Yoga room, Sauna, Whirlpool, hospitality/party room with full kitchen, library, dry cleaners and 24-hour access package pick up room. The building is renovating the outdooor basketball, putting green, baci ball, walking paths, tennis courts opening on August 16, 2024 and the community room and library/office area with an anticipate completion date is the Fall 2024.The building is located in the Heart of Lincoln Park, directly across the street from the park, close to Lakefront jogging & bike paths, Lake, Zoo, Nature Museum, Chicago History Museum, Conservatory, Farmer's Market, Restaurants, Coffee shops, Nightlife, Second City, Shopping, boutique retail on Armitage, Grocery, Target, Public Transportation including CTA # 36 and # 22 outside the door, Wells & Clark street with a dinning, shopping & entertainment options. The building has completed such major projects as elevators, HVAC, chillers, garage renovation, etc. Attached Garage Parking.
