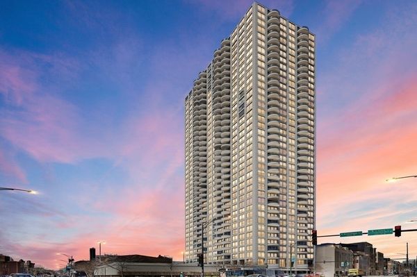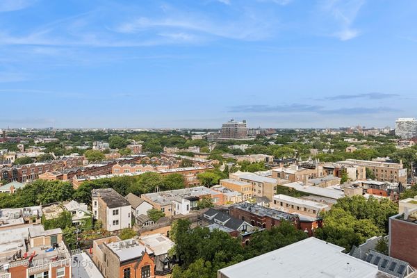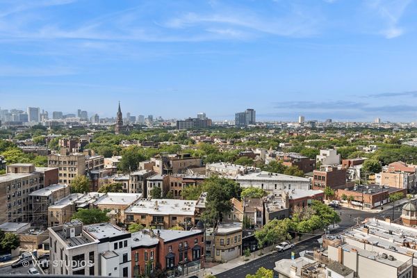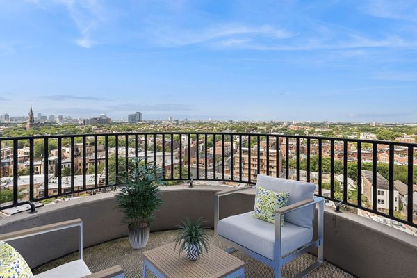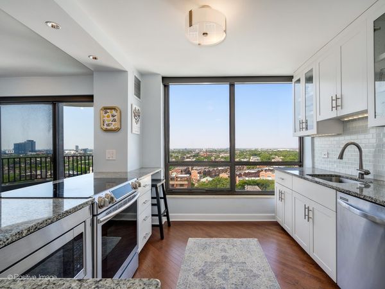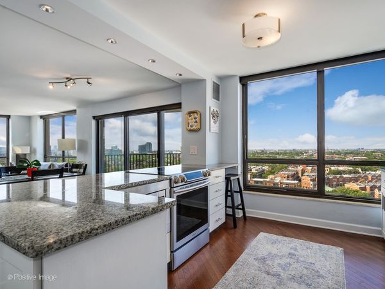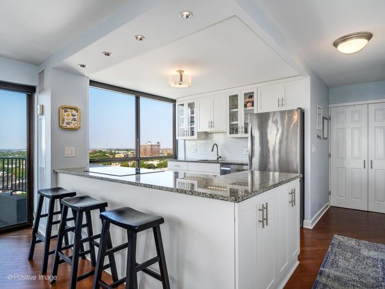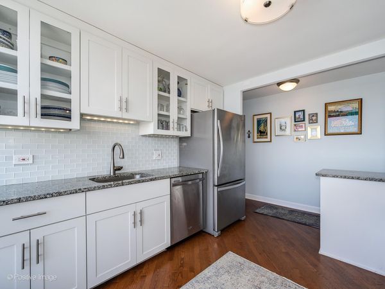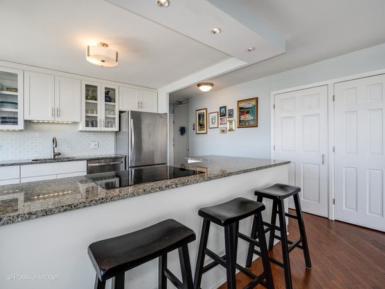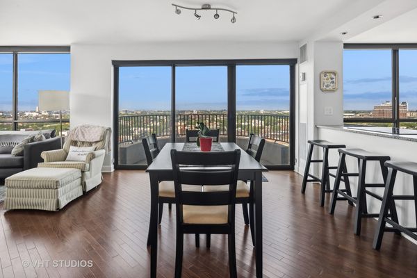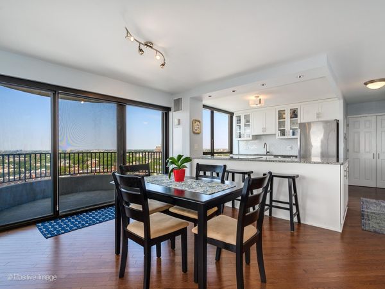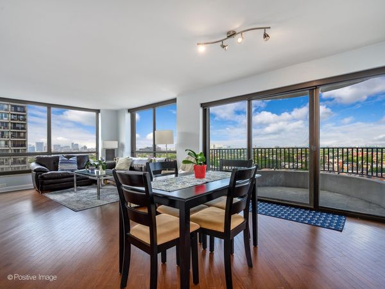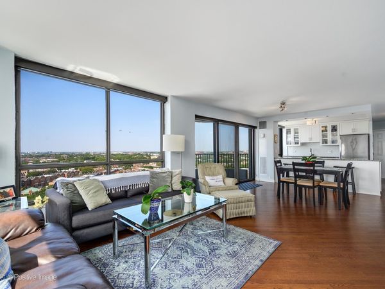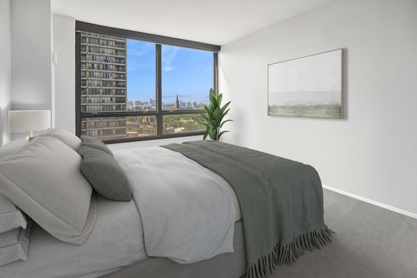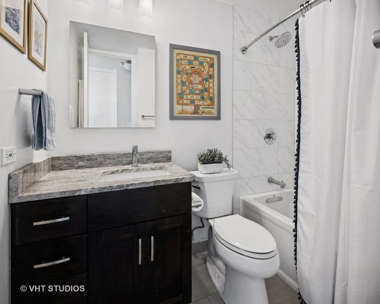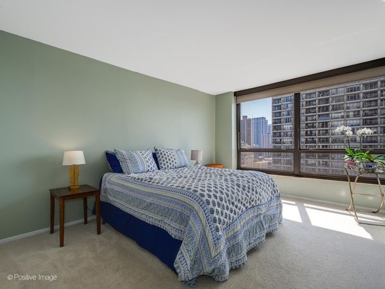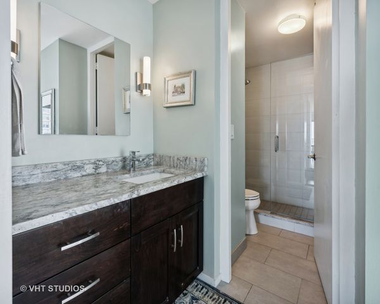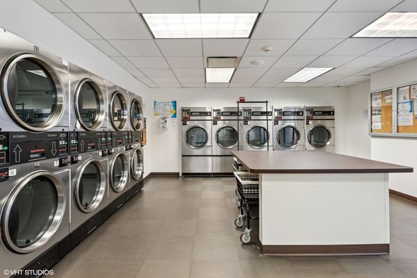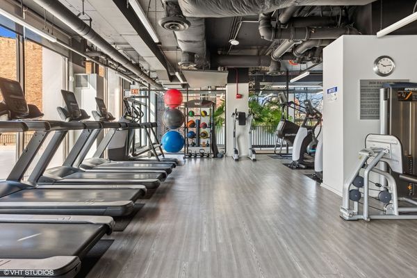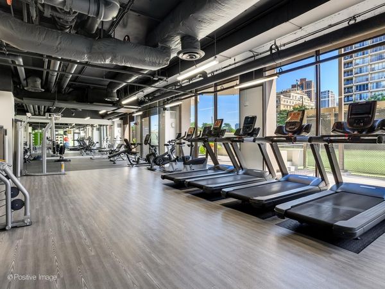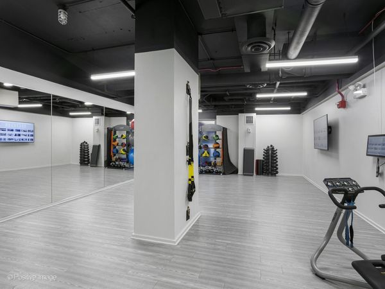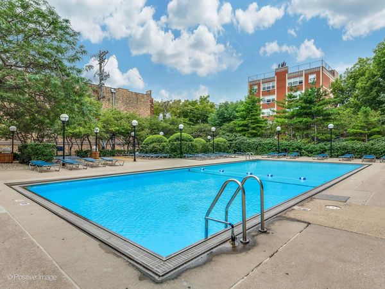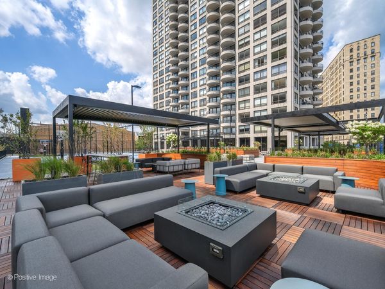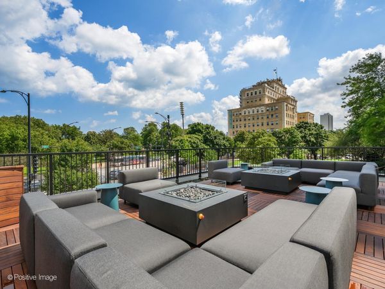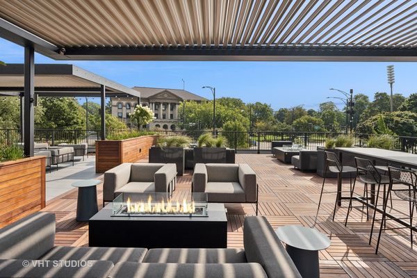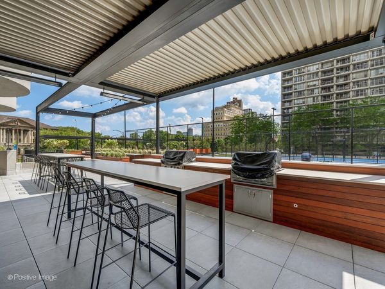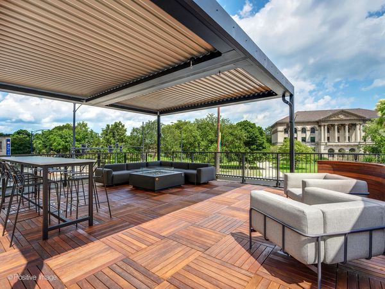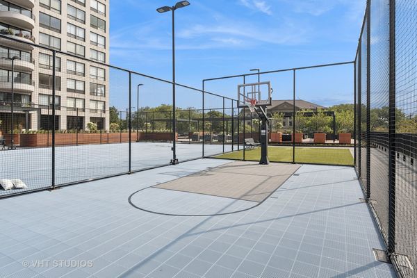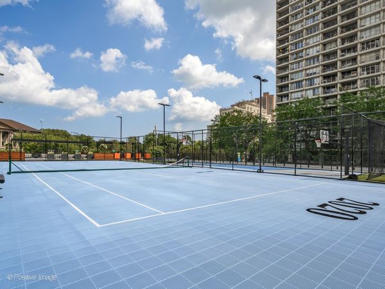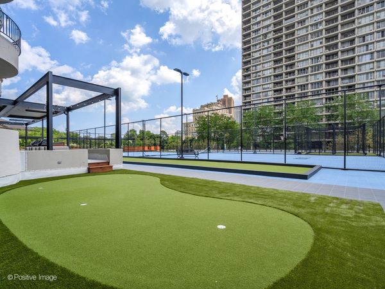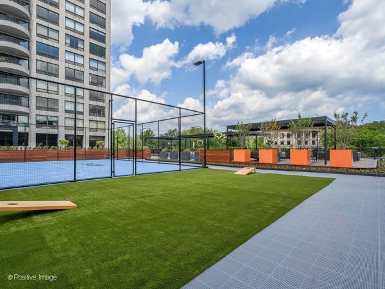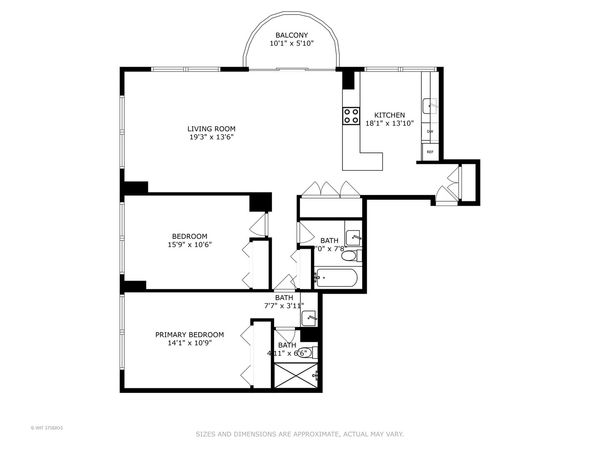2020 N Lincoln Park West Unit 13M
Chicago, IL
60614
About this home
Large 2 BR/2 BA, high floor with sweeping, panoramic views ... Private, cozy and one of a kind. Designed and tastefully remodeled with a spacious open kitchen with plenty of room to work. Prepare your meals but don't be distracted by the awesome views and the beautiful unobstructed sunsets. Unit features a wall of windows filled with natural light beaming in during the day. Engineered flooring throughout, carpet in BR's ... Upgraded bathrooms. Entertain or just grill out on your private balcony and chill ..... Steps away from the zoo, beach, Lincoln Parks world class restaurants, green market, jogging & cycling path ... Monthly HOA's include: A/C, Heat, cable, internet, 24/7 door staff, large fitness & yoga center, pool, sauna, whirlpool, party room. New outdoor deck with large lounge includes: Tennis, bocce ball, basketball, putting green. There is nothing to do except move in ... Financially sound building | Reserves: 6m
