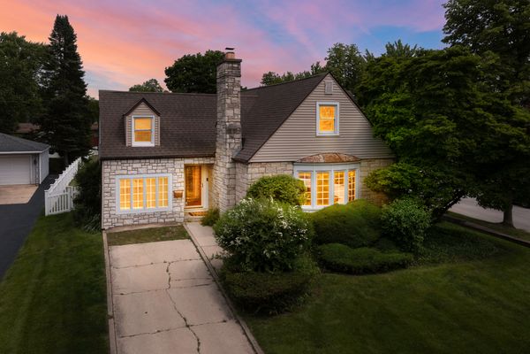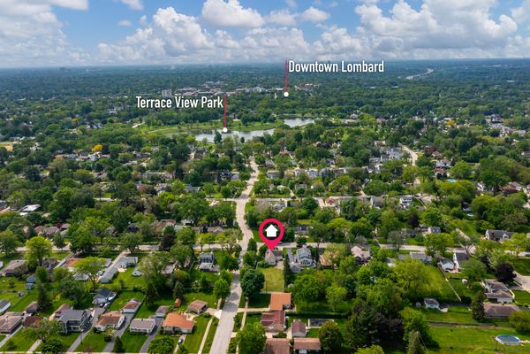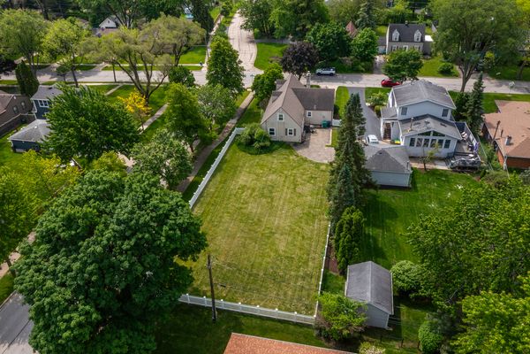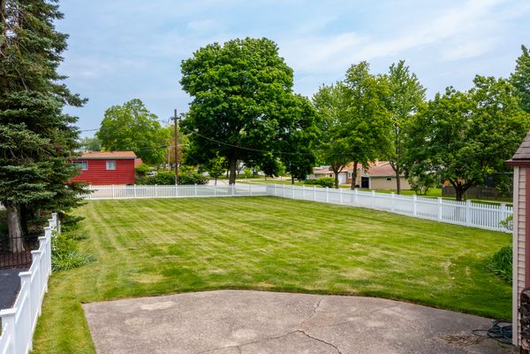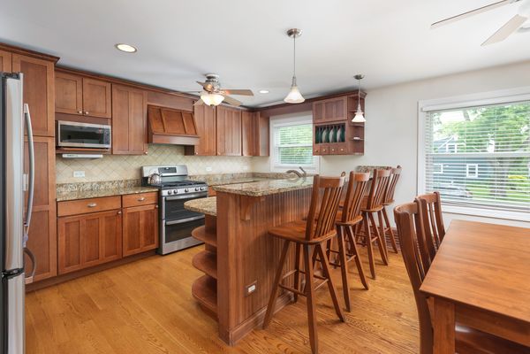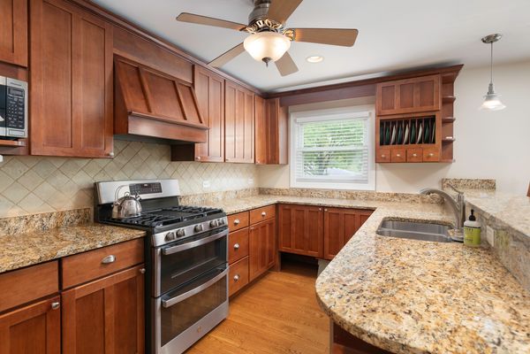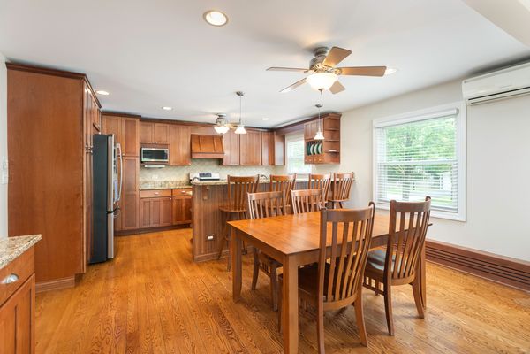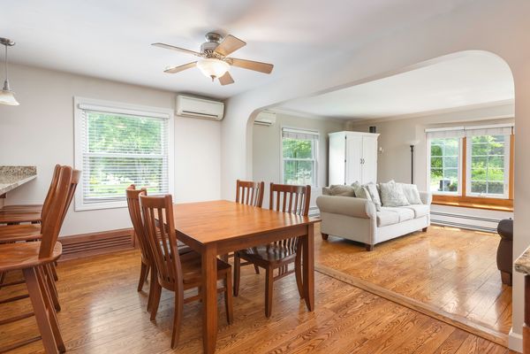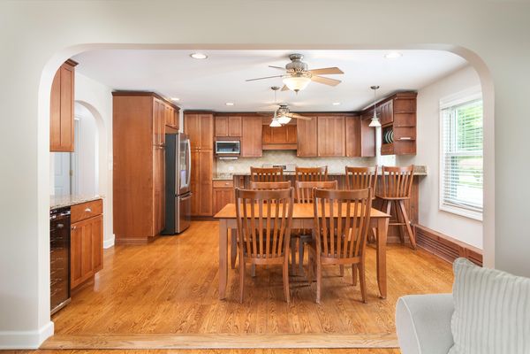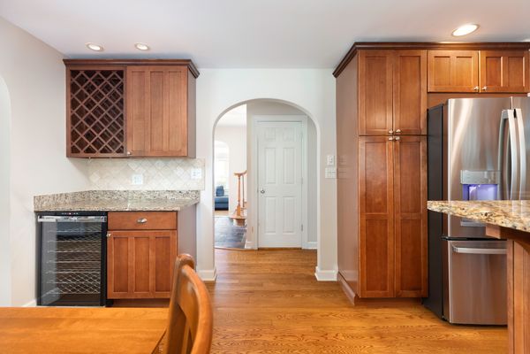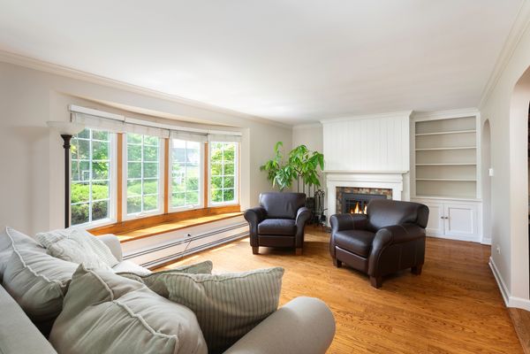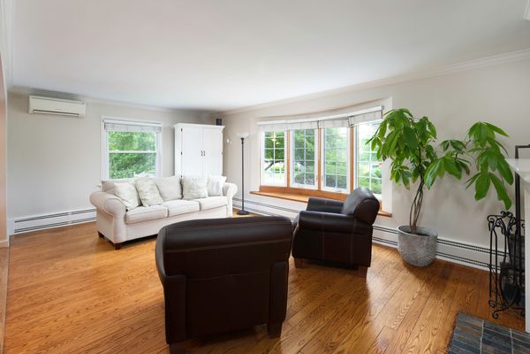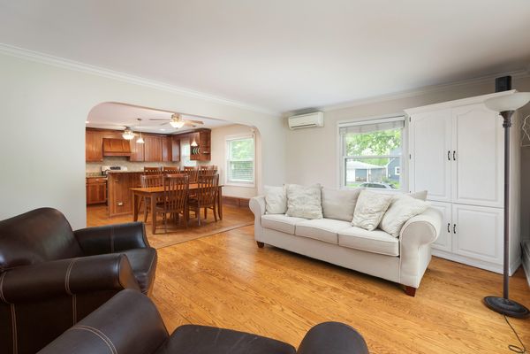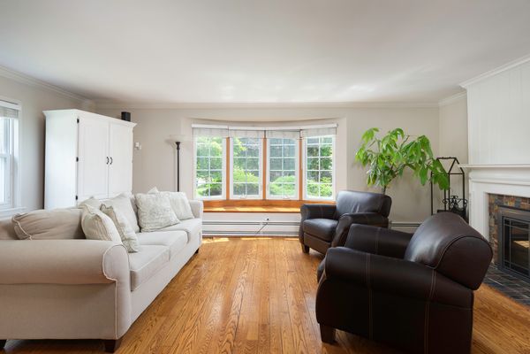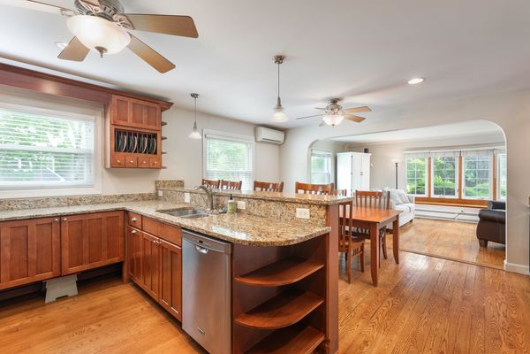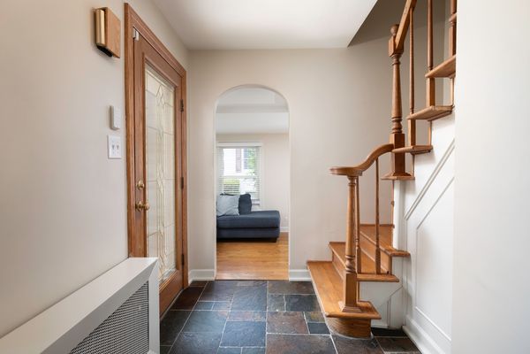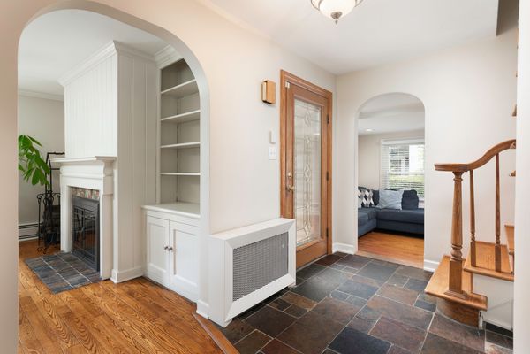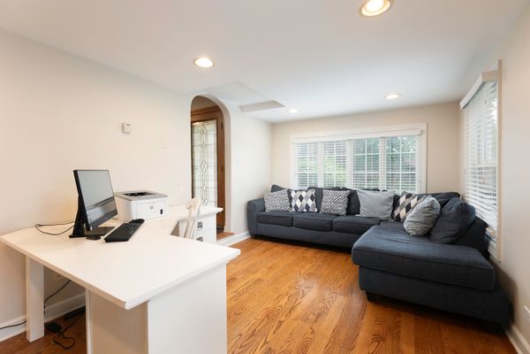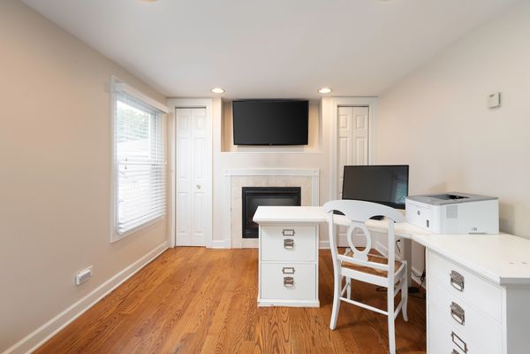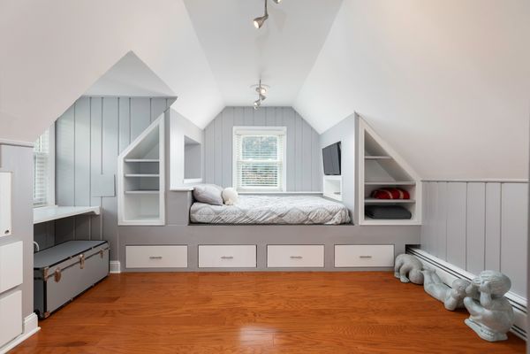202 W Sunset Avenue
Lombard, IL
60148
About this home
Situated on a 14, 000 square foot lot and a half, this charming home presents a rare blend of character and modern convenience. It has 5 bedrooms and 2.5 baths and ample space for comfortable living. Its prime location is just 6 blocks from downtown Lombard and the train station, while providing easy access to walking and biking trails and the I355 highway. On the main level, you'll find a beautifully renovated kitchen featuring a peninsula island with seating, perfect for casual dining or gathering with family and friends. The kitchen is equipped with updated appliances, and it seamlessly flows into the dining room, complete with a wine fridge and a convenient bar area. The adjacent living room boasts ample natural light through a large bay window, as well as the warmth of a wood-burning fireplace. The first-floor office with fireplace is ideal for those seeking a quiet workspace. A first-floor master with bathroom is nestled in the back of the house and situated near a bedroom, which could serve as a nursery, office, or exercise room. Wood floors run throughout the main level, adding to the home's timeless appeal. Three bedrooms on the second floor, each offer ample storage and creative angles that showcase their unique room designs. A full bath is centrally located. The home's bathrooms present exciting opportunities for creative updates. The lower level offers a versatile finished space including a convenient kitchenette with mini fridge, ideal for entertaining or accommodating guests The walk-out basement also houses the laundry room, which includes a deep freezer. A new roof was installed in 2011. Don't miss your chance to call this charming property home! Being Sold As-Is.
