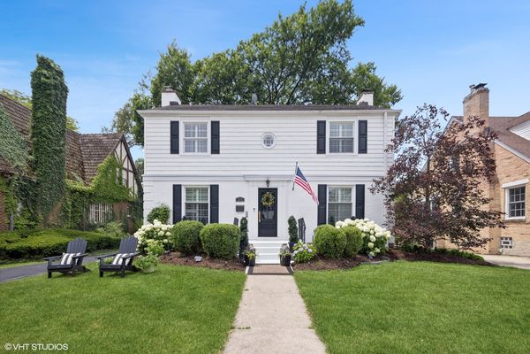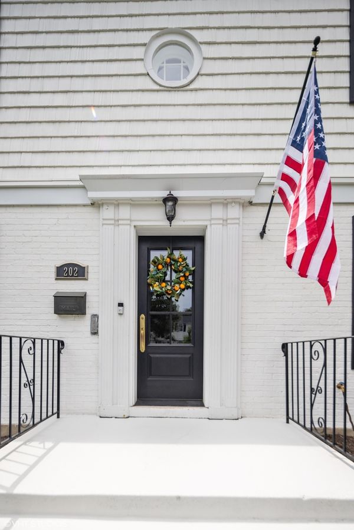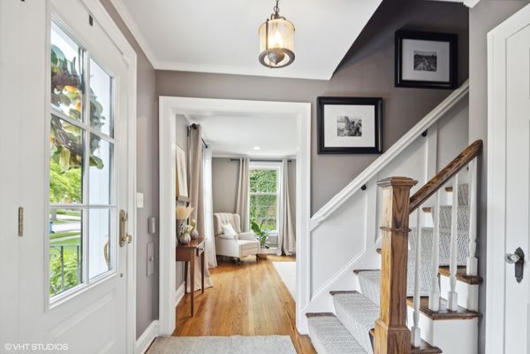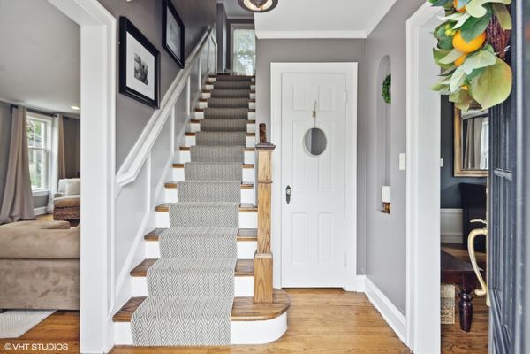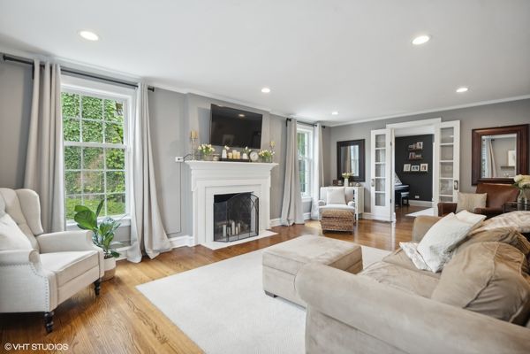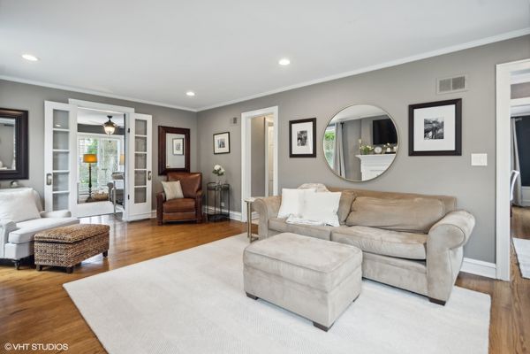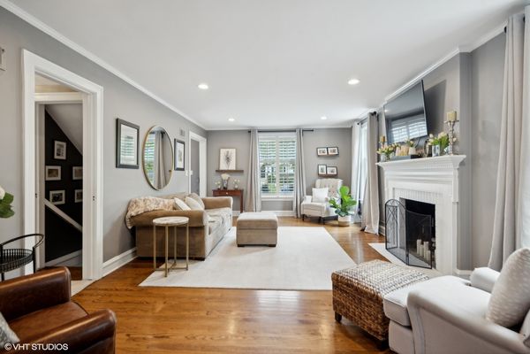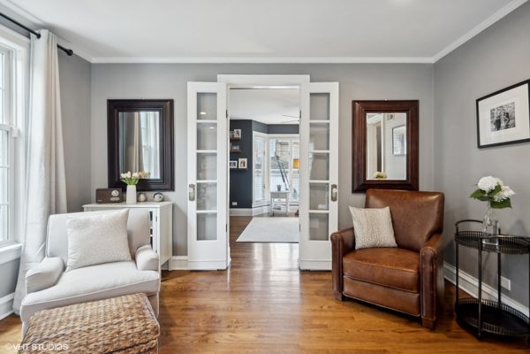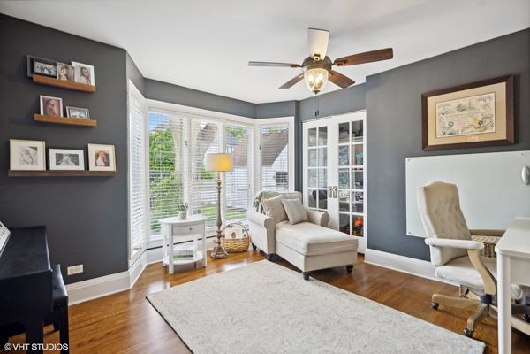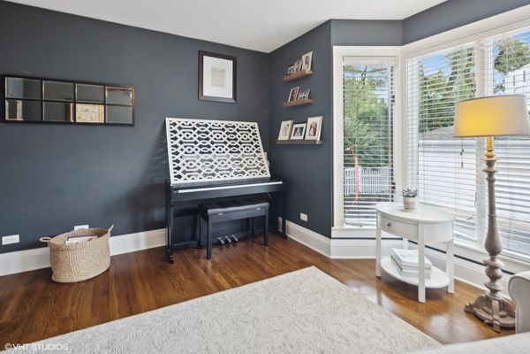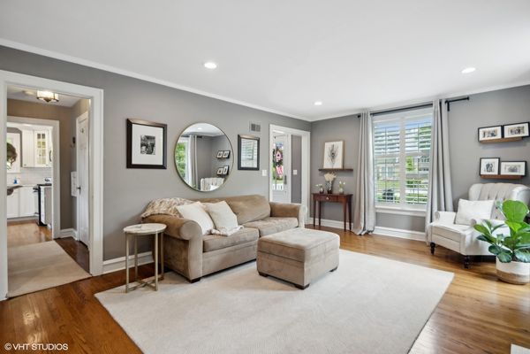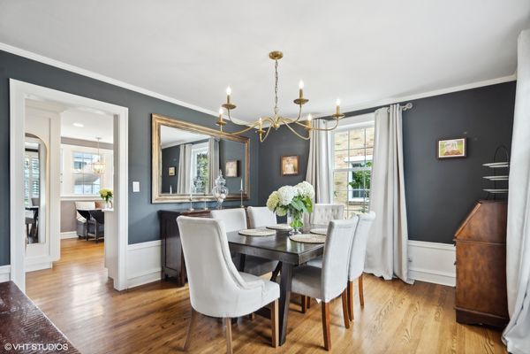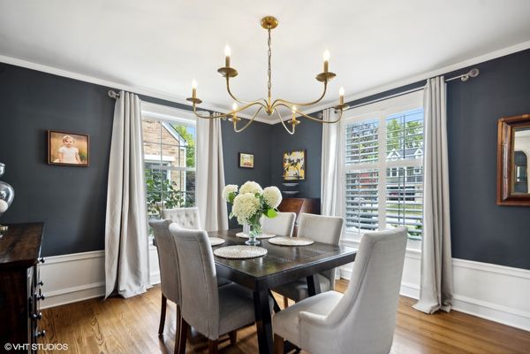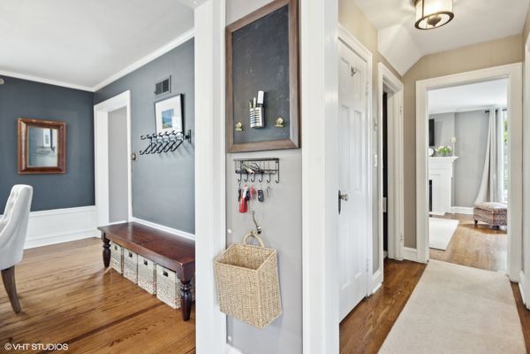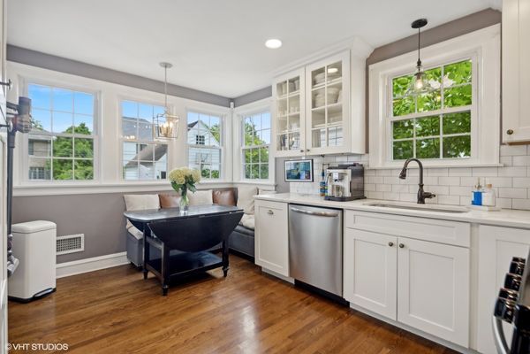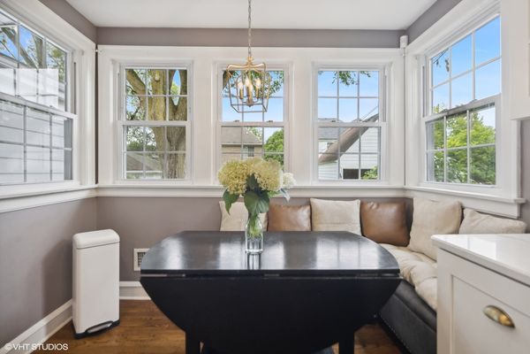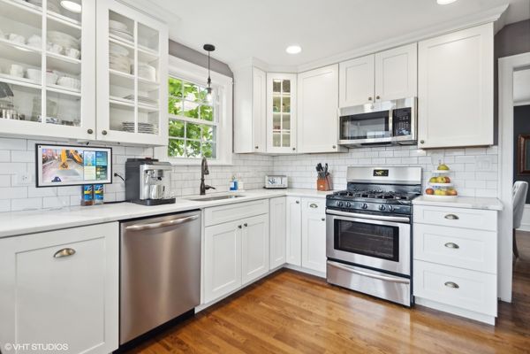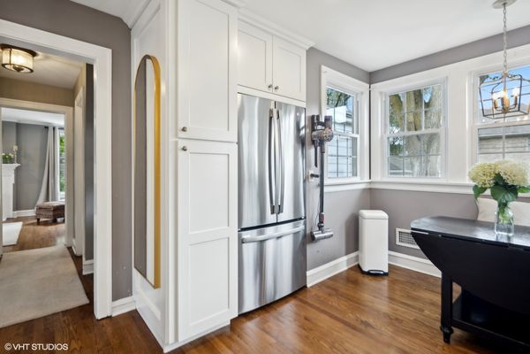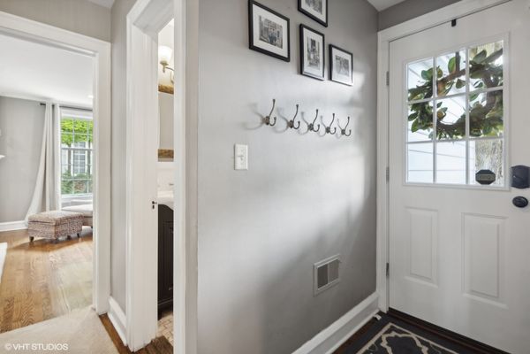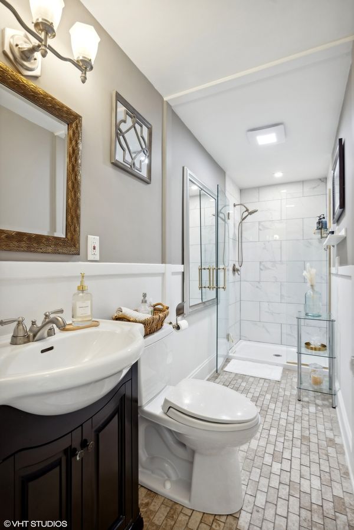202 S Hawthorne Avenue
Elmhurst, IL
60126
About this home
Gorgeous House & Perfect In Town College View Location! This white Colonial has LOTS of updates & space. Stunning newer (2018) white eat-in kitchen with granite & subway tile, stainless appliance (refrigerator is new) & pantry closet, oversized great room with fireplace, dining room, office or 4th bedroom-(separate updated wall unit for heat & air) & full updated bath (new shower tile & shower door 2020). Rare1st floor primary bedroom option. Hardwoods on the 1st & 2nd floors. Good closet space. Amazing natural light in this home! Finished basement 2020 with rec room & fireplace, storage & laundry. 2 car garage, deck 2018, patio, fenced yard (new PVC 2020 & front professional landscape. Overhead sewers (2020). New electrical box 2018. Most windows have been replaced. New front & back doors 2018. New FA less than 5 years old. CAC 2011. Roof & gutters 2008. Exterior painted & shutters added 2021. FA New less than 5 yrs. New vinyl siding front and sides 2021 and exterior recently painted. College view location, close to schools, town, train, parks., library & more.
