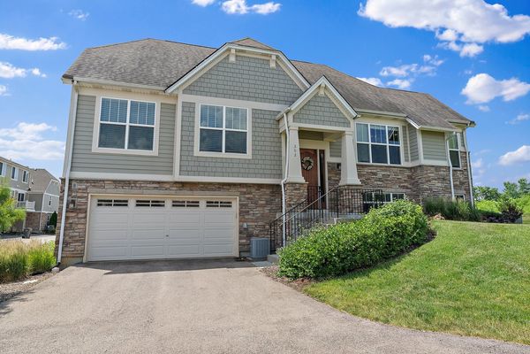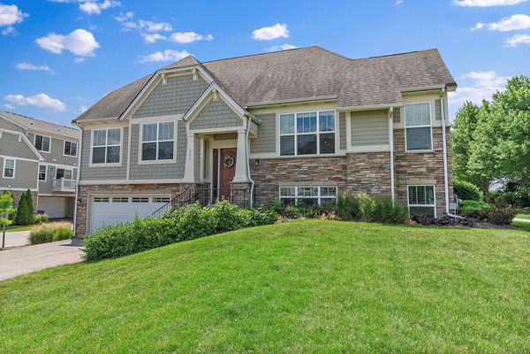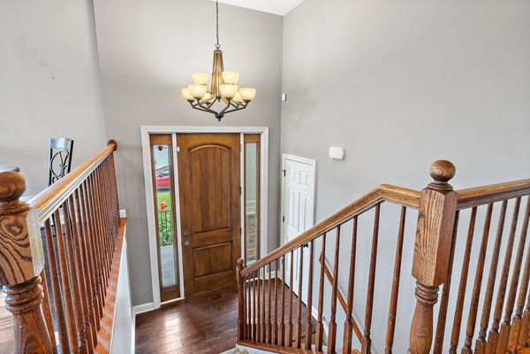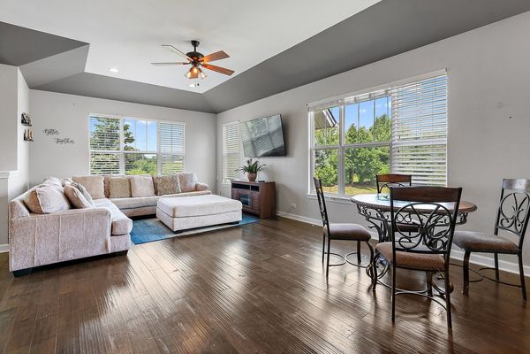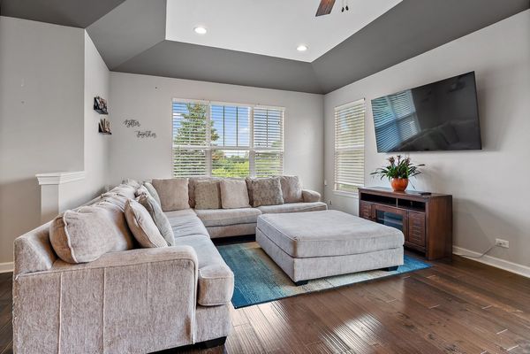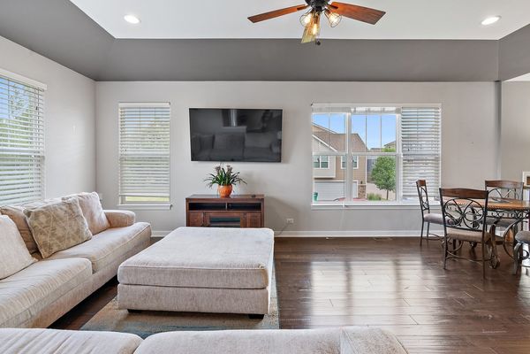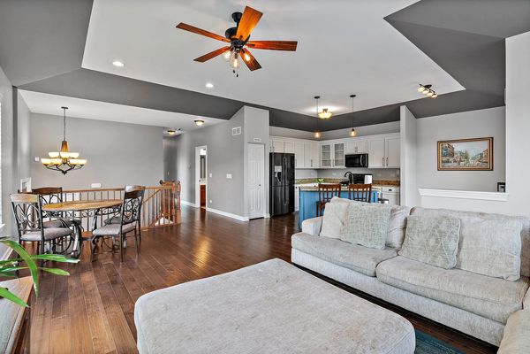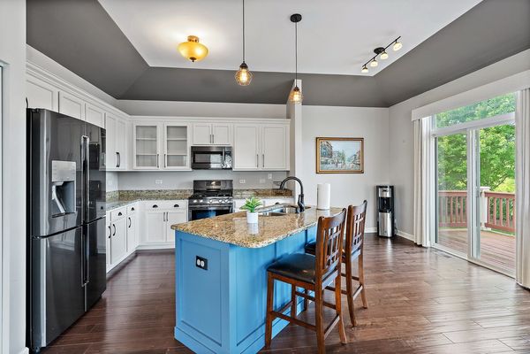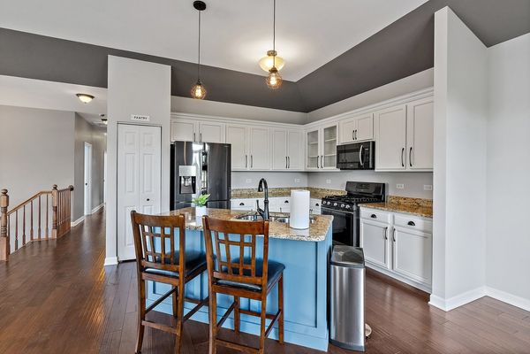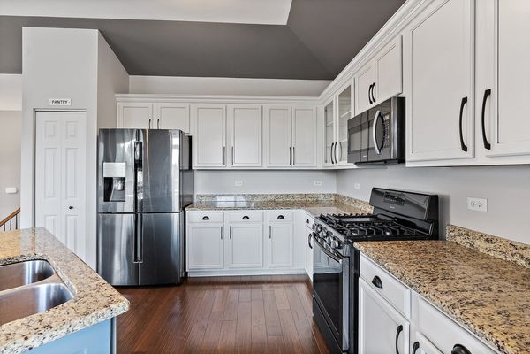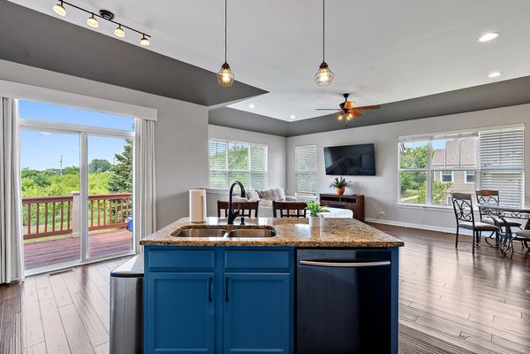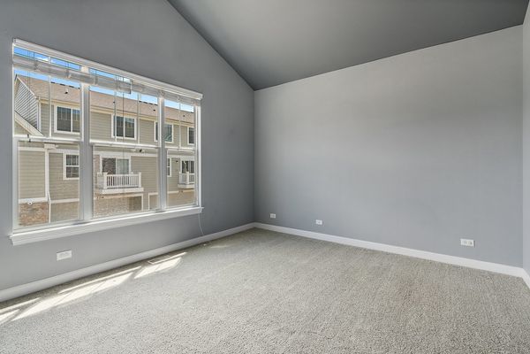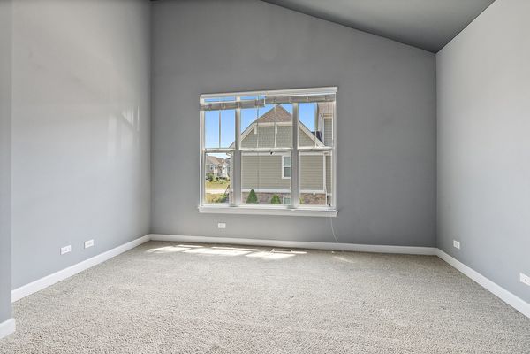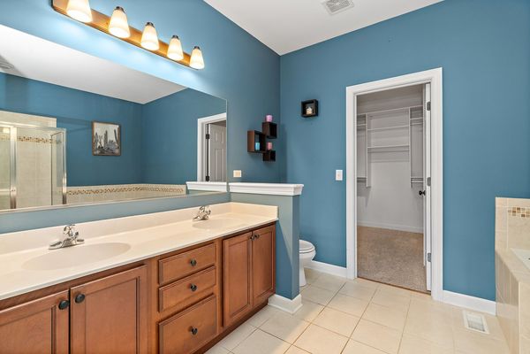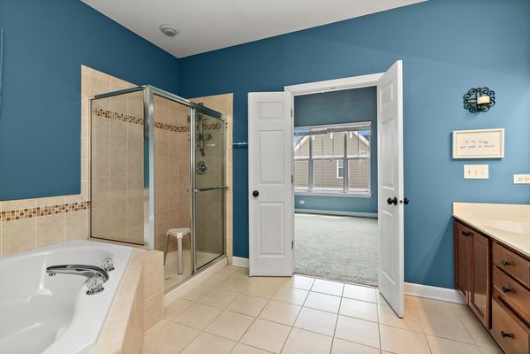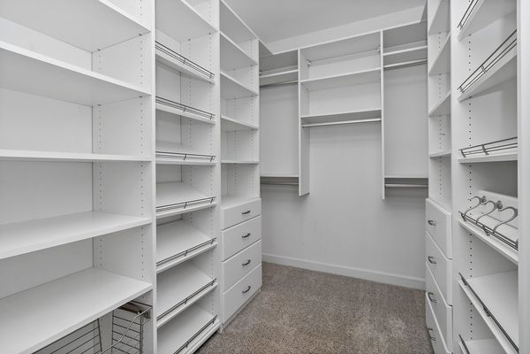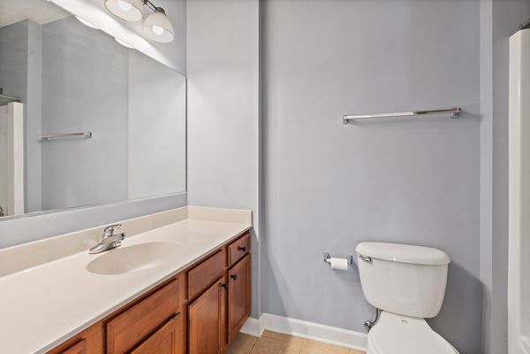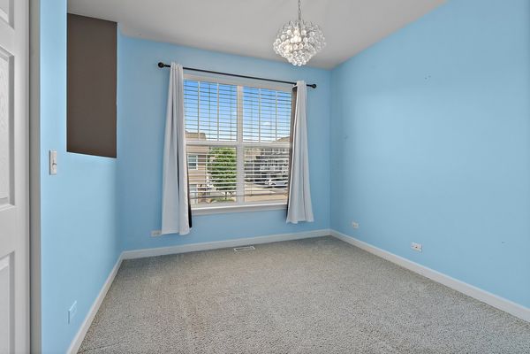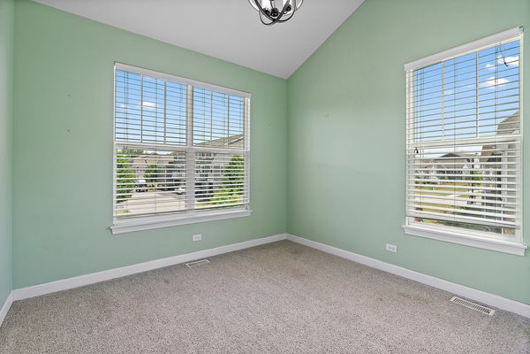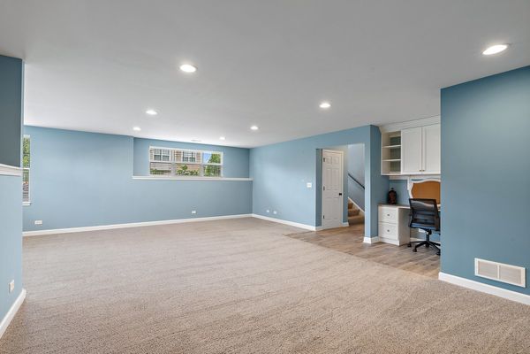202 Goldenrod Drive
Elgin, IL
60124
About this home
Stunning & spacious 2 story town home with finished basement. Backs to open space. Open floor plan with high ceilings. Hardwood floors through the foyer, living room & kitchen. Bright living/ dining room combo. Eat-in kitchen offers white cabinets, granite countertops, island w/ breakfast bar, black SS appliances, & pantry. Eat-in area leads out to the balcony where you can take in the beautiful lush views & sunsets. Three spacious bedrooms. Primary suite features vaulted ceilings, walk-in closet w/ custom organizers, & a private bathroom w/ double bowl sinks, separate shower, & soaking tub. The lower level offers a huge family room, built-in desk, 1/2 bath, & the laundry room. Oversized two car garage. Highly sought after school district 301. Convenient to shopping, dining, & parks.
