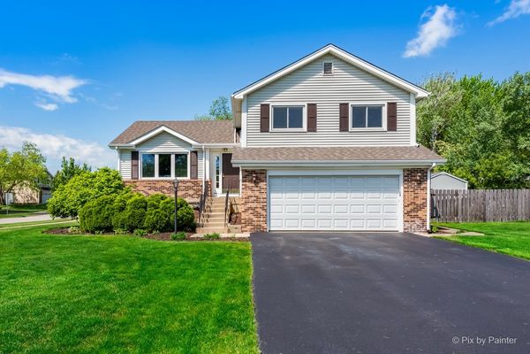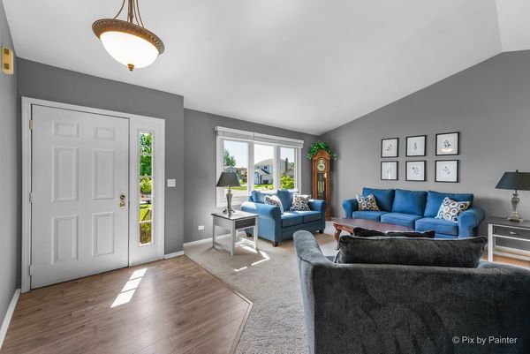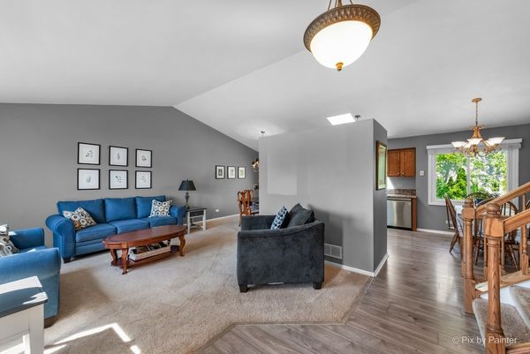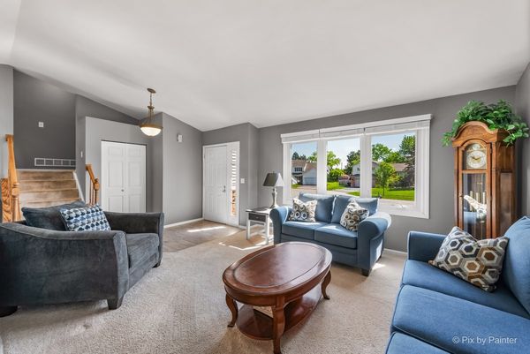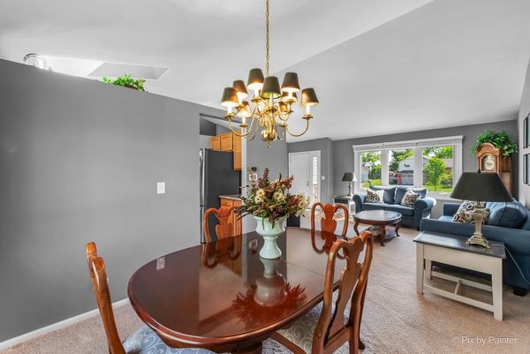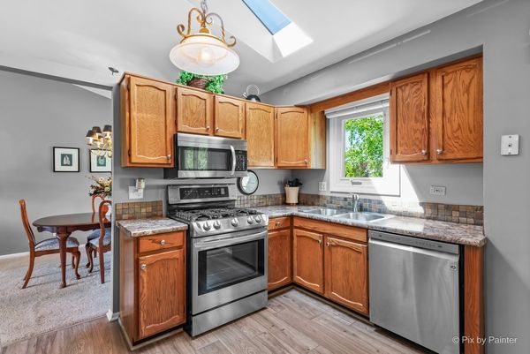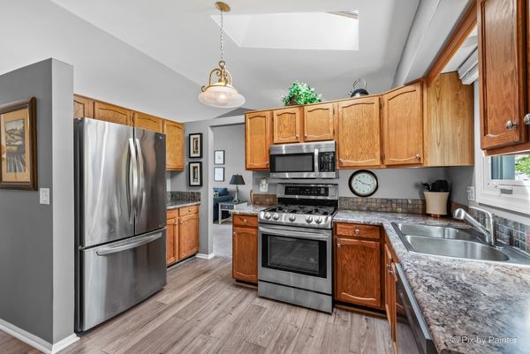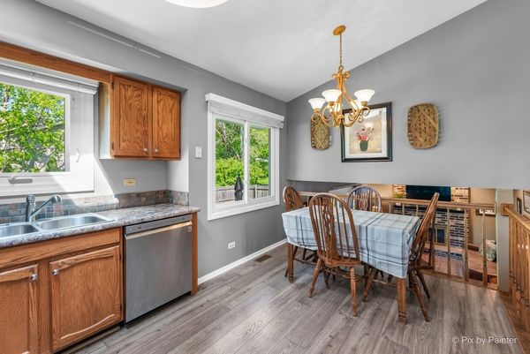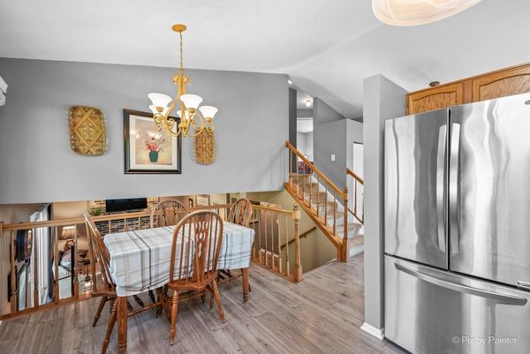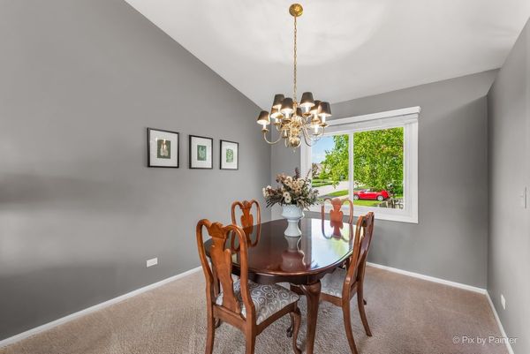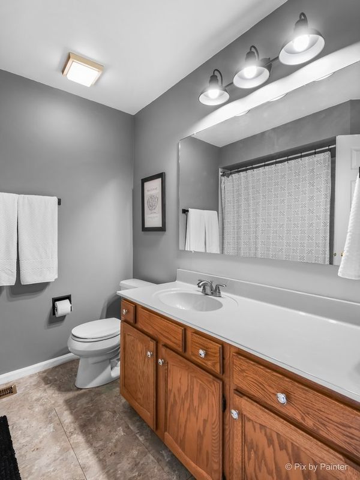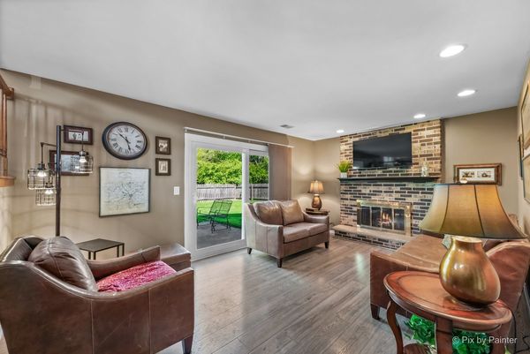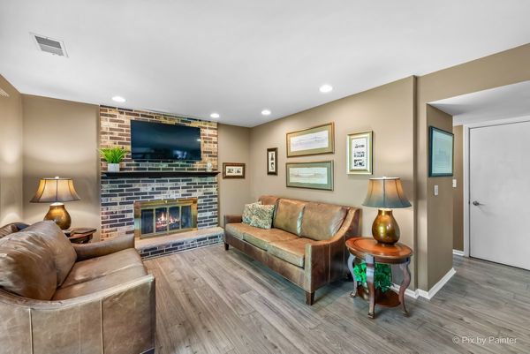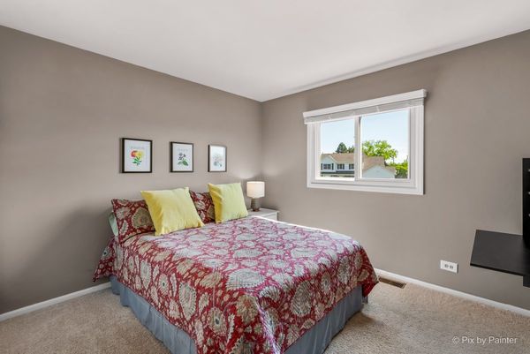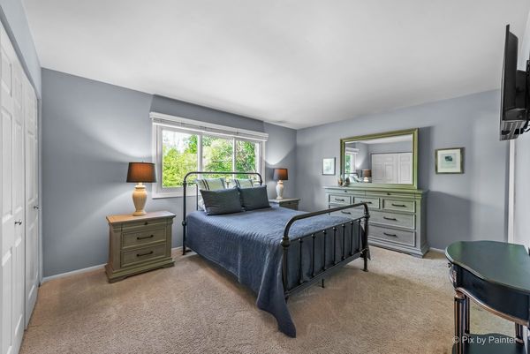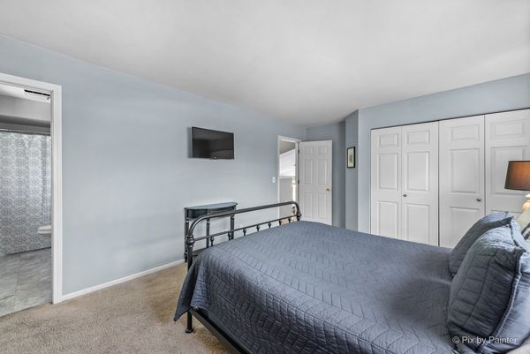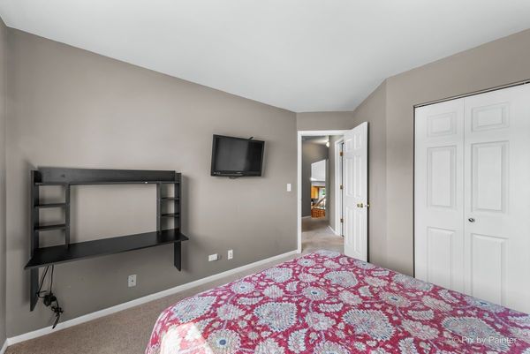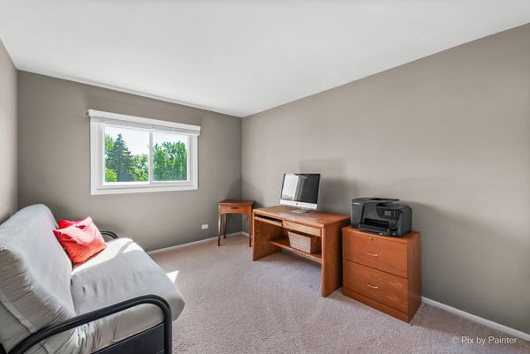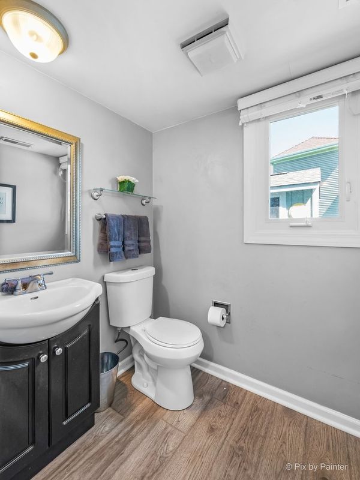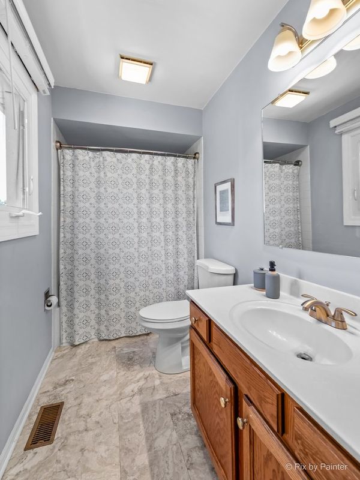202 Fescue Court
Lake Zurich, IL
60047
About this home
You can't find a cozier residence than this one! Charming split level with a bonus finished basement upgraded throughout while still maintaining its character. Original refinished hardwood flooring greets you as you walk in. Large living room windows warm the home with natural light. Kitchen boasts stainless steel appliances and a bright skylight. Spacious primary suite with a full attached bathroom. Main level features a vaulted ceiling for the living room, kitchen, and dining room that makes a great space for entertaining. Large backyard with room for a garden area and firepit. Outdoor enthusiasts will love the large fenced in yard. Situated just seconds away from the main shopping areas. With private access to Lake Zurich as a resident and location of schools being just a stone throw away. Welcome Home!
