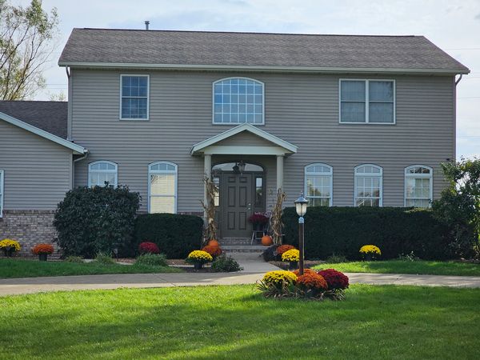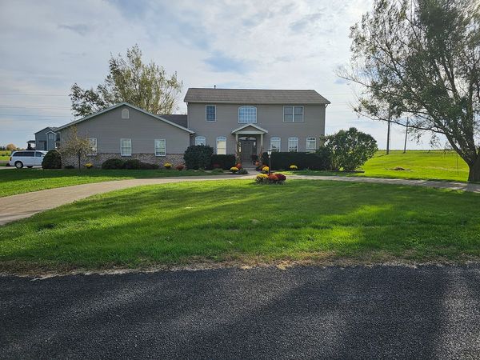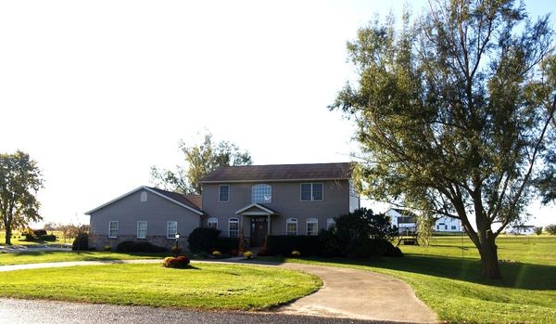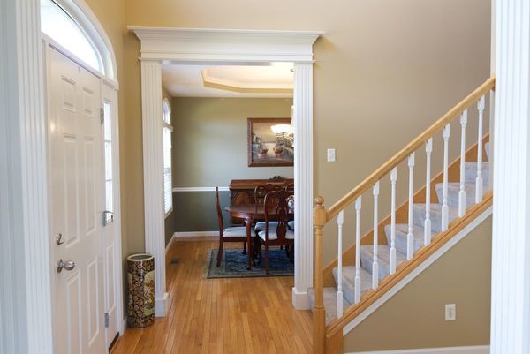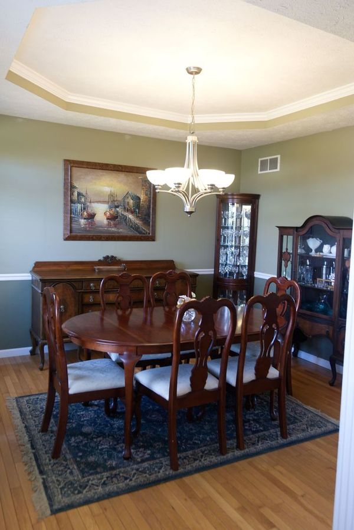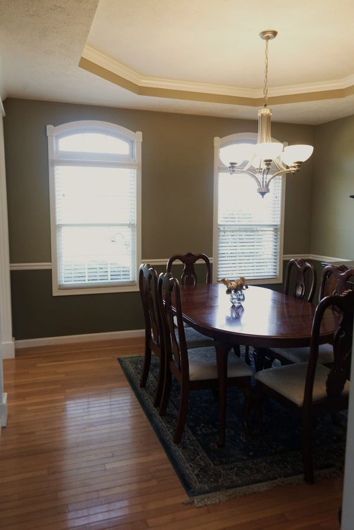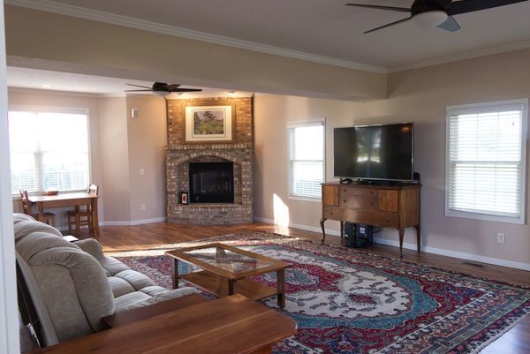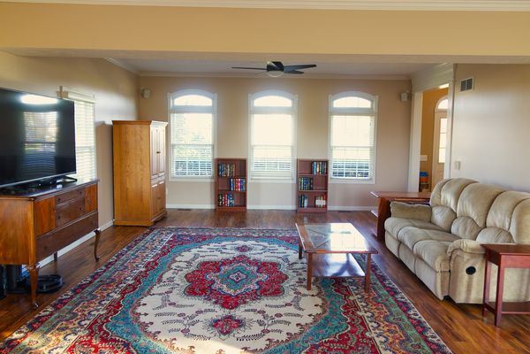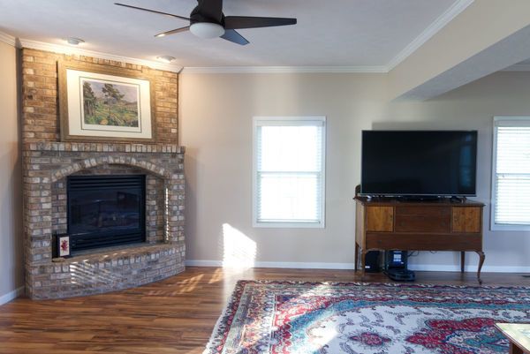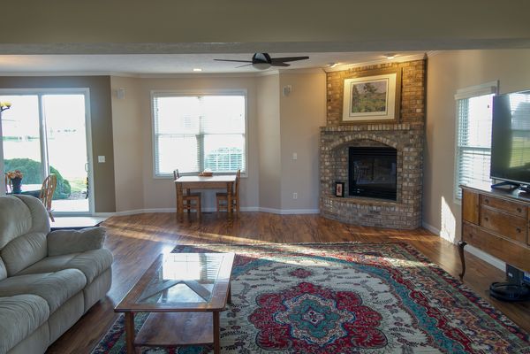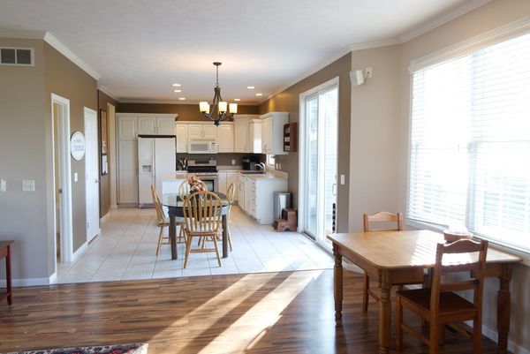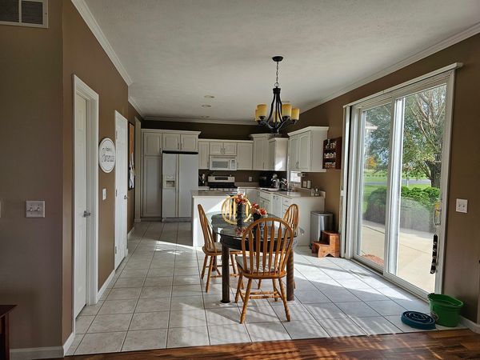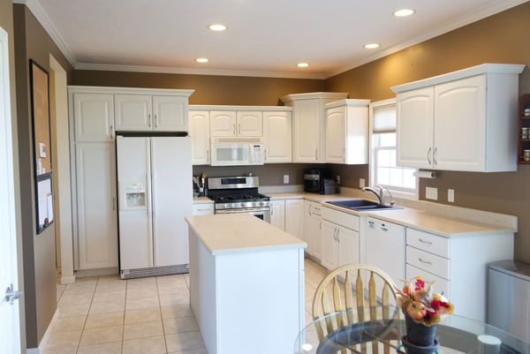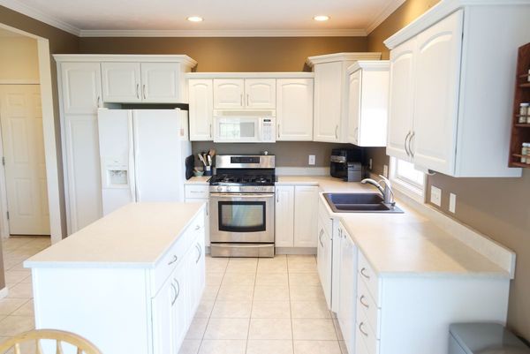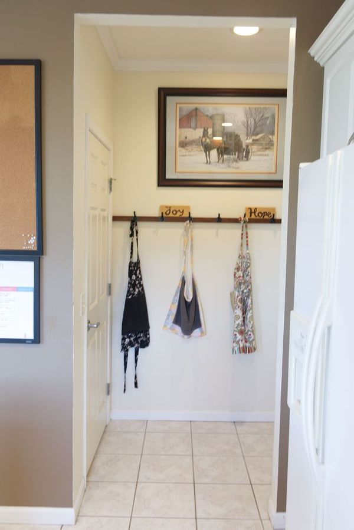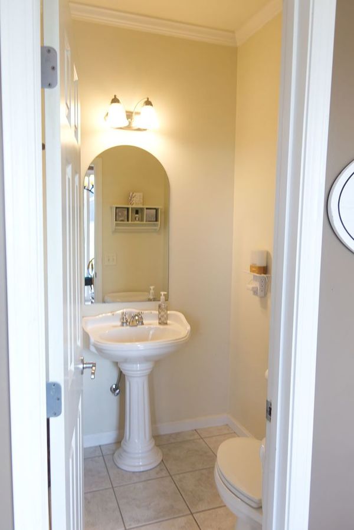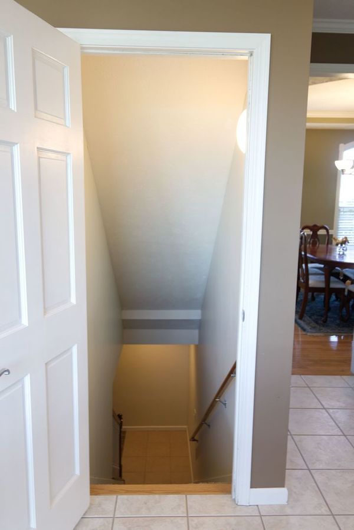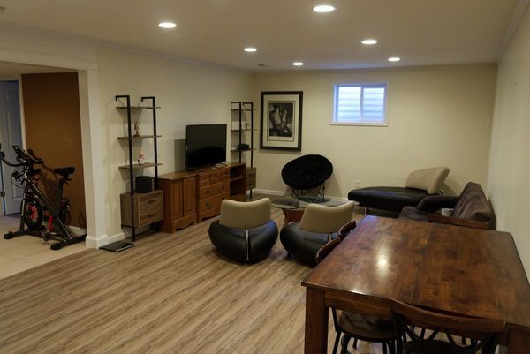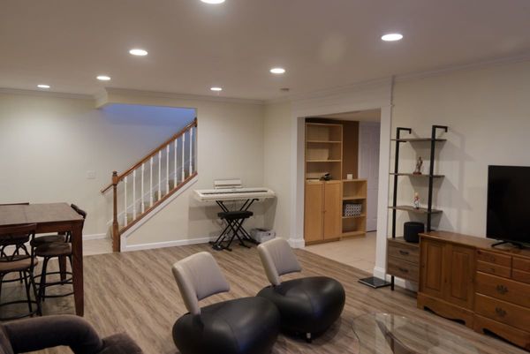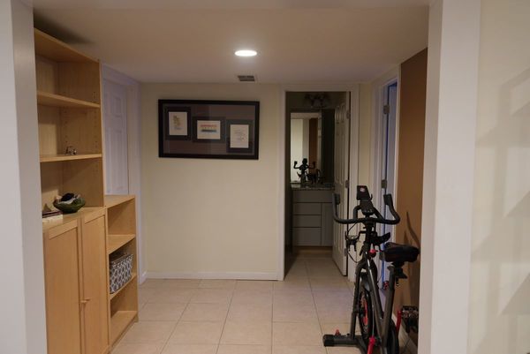202 Comet Lane
Heyworth, IL
61745
About this home
Great combination of a country setting with a beautiful home offering amazing cost savings and features. You are welcomed by a circular drive leading up to a lovely front entrance. You are greeted inside by a large open foyer with wonderful natural lighting and hardwood flooring. It is a great start to discovering a well maintained and clean home. Enjoy a spacious living room designed for real living with a brick gas fireplace and beautiful hardwood laminate floors. You'll find beautiful hardwood laminate throughout the home. The formal dining room features hardwood flooring, trey ceiling and can accommodate seating for 8-10. The eat-in kitchen provides ample counter space and includes all the appliances: gas range, microwave, dishwasher, and refrigerator. Don't miss the guest bath. Upstairs you will find a very spacious master bedroom with vaulted ceilings and amazing sunset views. The master bath offers an expansive walk-in shower plus a huge tub to enjoy a relaxing soak. Add a huge walk-in closet and the package is complete. The two additional bedrooms on the second floor are also generous in terms of space and closets. Top off the bonus list with a second-floor laundry that features the rare addition of a laundry sink and includes the washer and dryer purchased in 2018 (still under warranty with Dick Van Dyke). The basement offers not only a good size fully finished family room but a 4th bedroom and 3rd full bath. So much room for family living throughout the home. The unfinished part of the basement has great storage shelving and a bonus access stairway to the garage. Yes, it's a walk out basement! Great feature for the DIY homeowner. Plus, the garage is heated and complete with ceiling fans. The Culligan Water softener and RO system were purchased in 2019 and remain with home. The kitchen, bathrooms and laundry room have ceramic tile floors for easy care and maintenance. The backyard of this home is amazing, covering 1.44 acres, huge trees, and a wooden playset ready for play time. Icing on the cake with this home is the energy costs- LOW!! With the installation of the solar panels in 2020, shared well and energy efficiency, the average monthly costs for water, electric, gas, HOA costs, water filter system is $168 a month for a 3600 sq ft home. Another plus - new water heater in May 2023. All window blinds remain. Pet lovers will appreciate having a inground invisible fence that covers a large portion of the large lot. Owners will leave controllers for buyer. This is a real find, offering so much for a competitive price in today's market. Located just a few minutes south of Bloomington.
