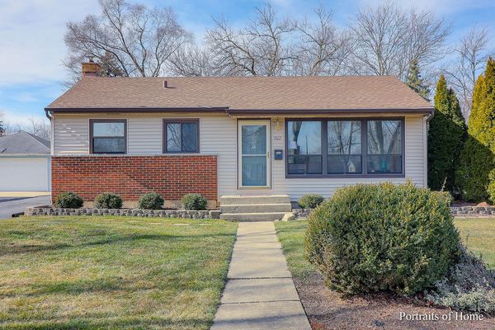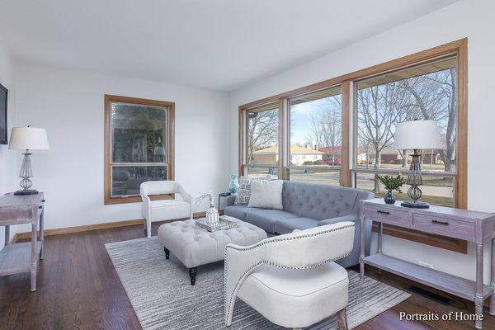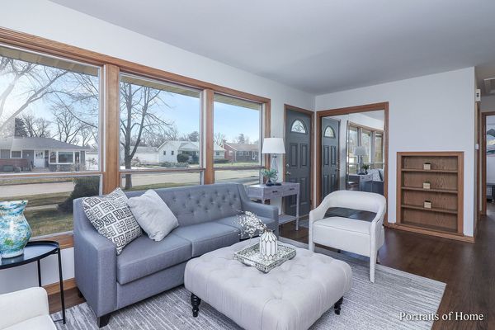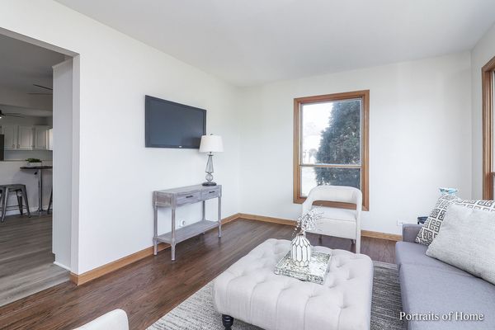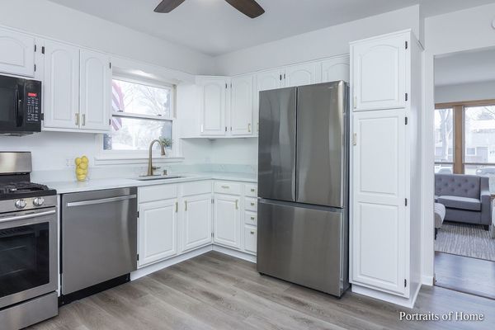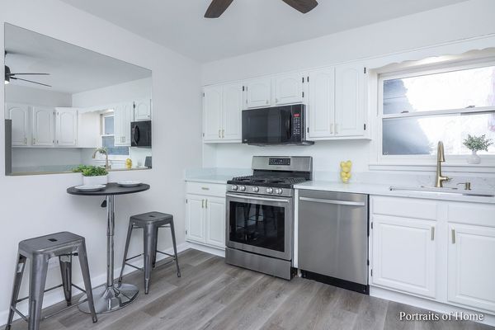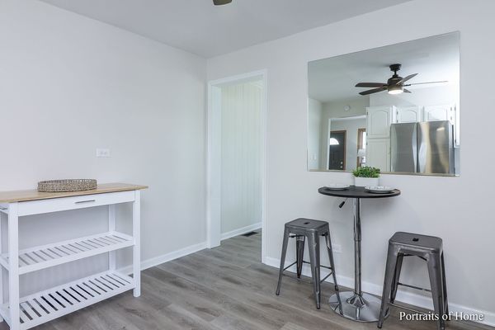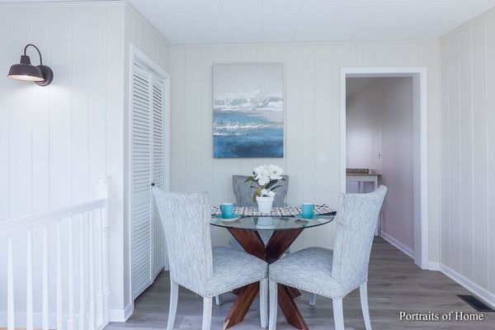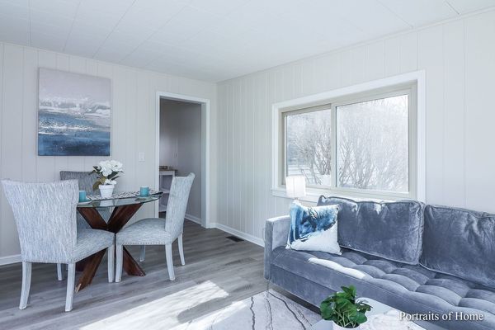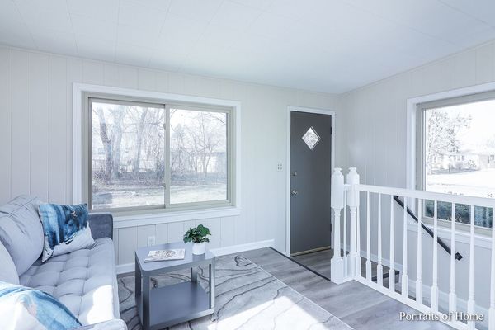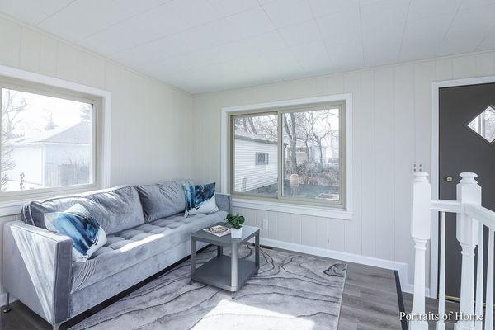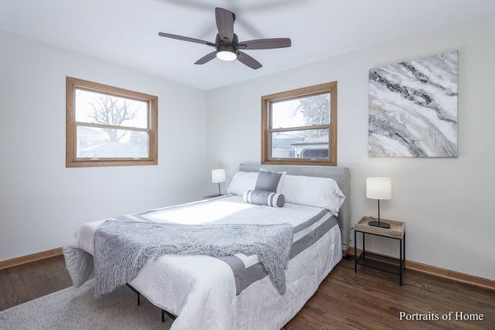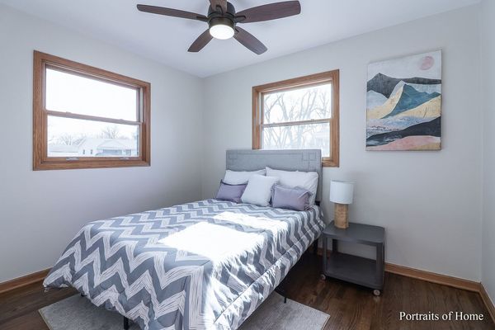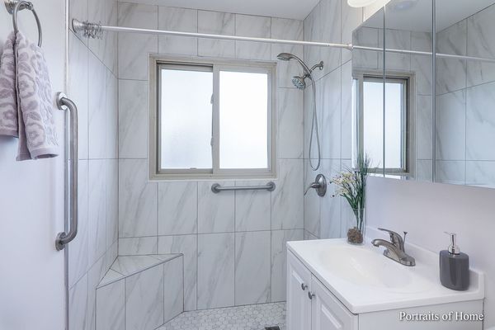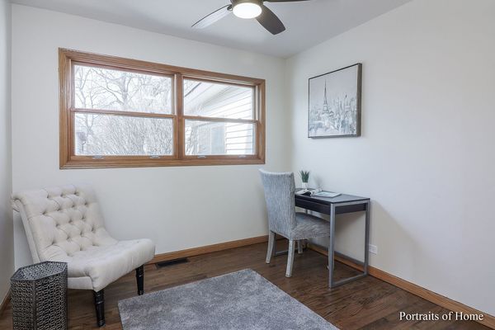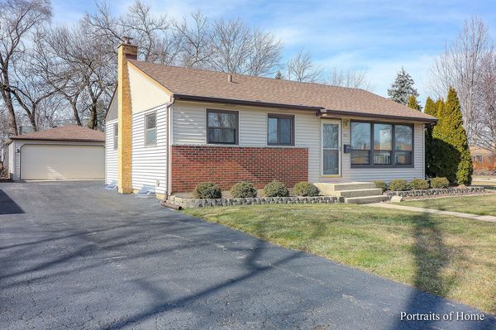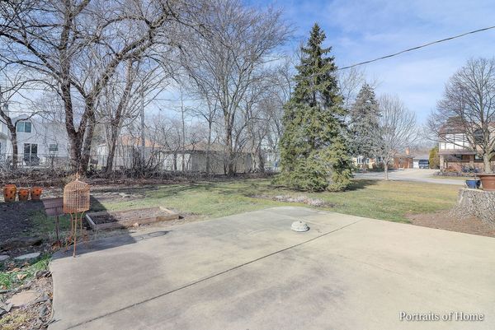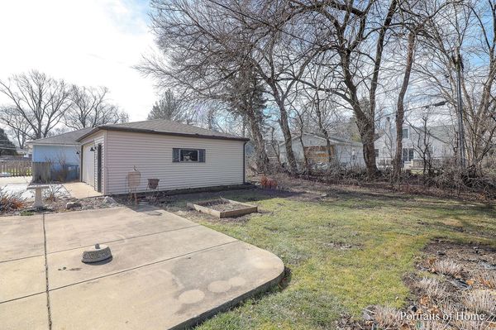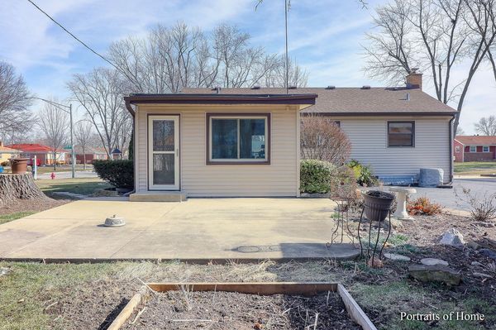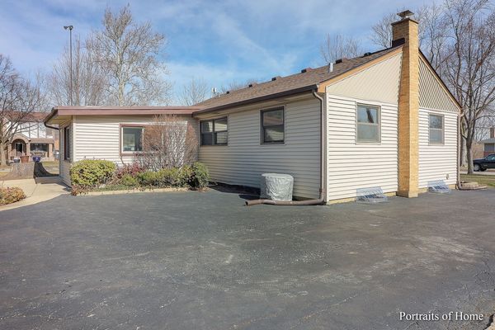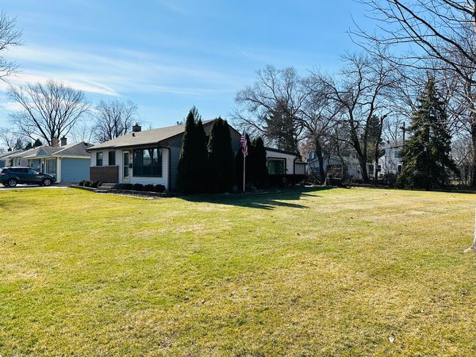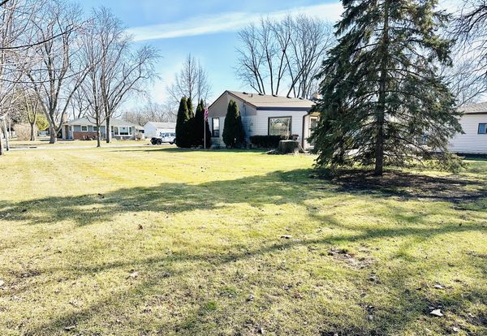202 Bonnie Brae Avenue
Itasca, IL
60143
About this home
This lovely ranch home boasts an updated kitchen with beautiful quartz countertops, new stainless steel appliances, stunning freshly refinished hardwood floors throughout the majority of the first level, first floor washer/dryer, family room addition and the entire home was just freshly painted. The sleek modern bathroom has a floor to ceiling tile shower with hexagon marble base and distress vinyl wood floors. The expansive full basement is extremely clean and was just painted making it ideal for storage, a workout area or to be finished down the road. The HUGE yard sits on a third of an acre with a patio and open grass space perfect for fun with family and friends anytime of the year. The home is conveniently located within walking distance to downtown Itasca with restaurants & shopping, the Metra stop, area parks, park district with gym, walking paths, forest preserve, Itasca Country Club and everything else this fantastic village has to offer. Also do not forget about sought after Itasca schools with Lake Park High School. In this market this home will not last long!!!
