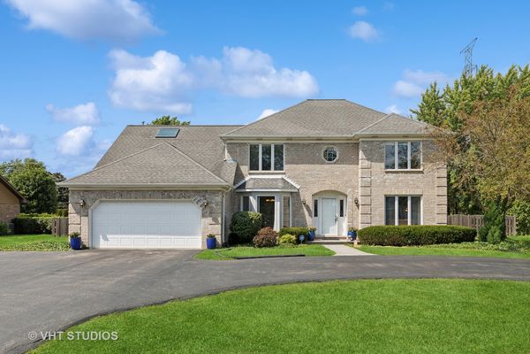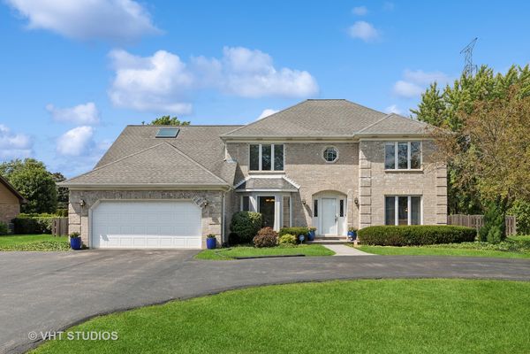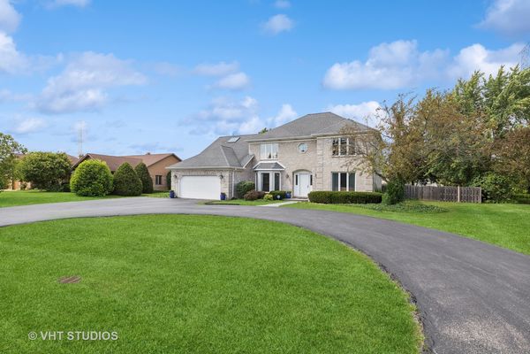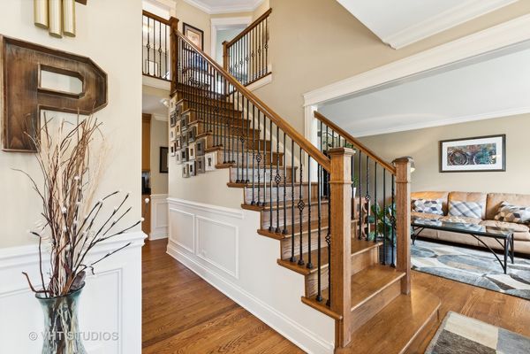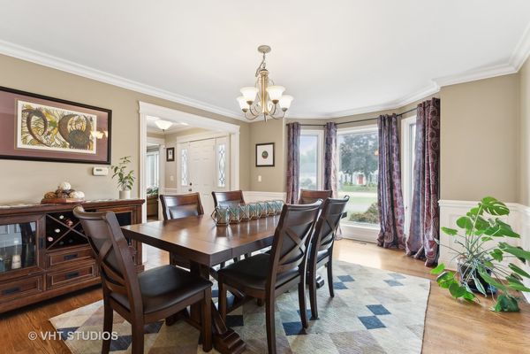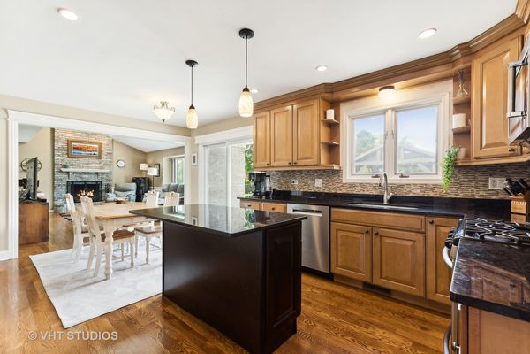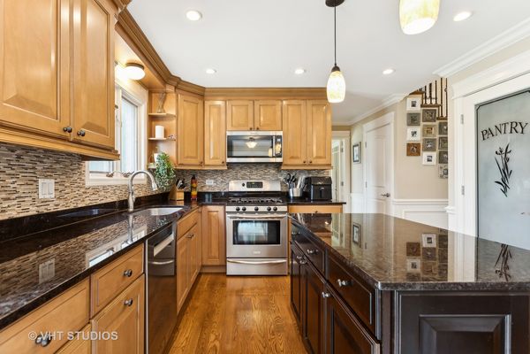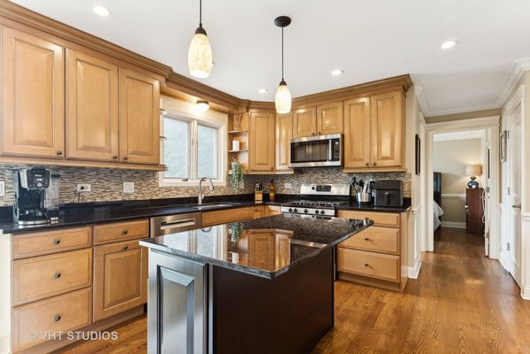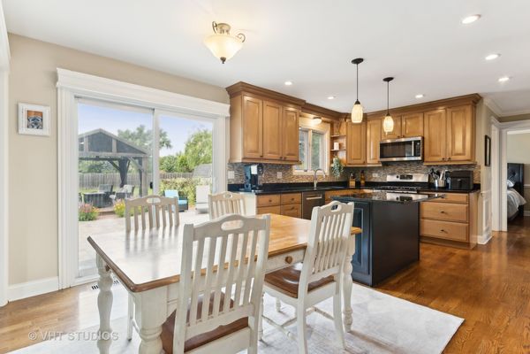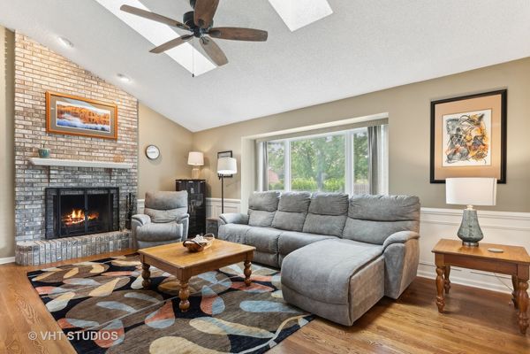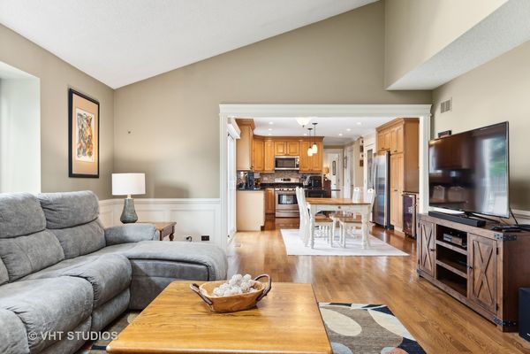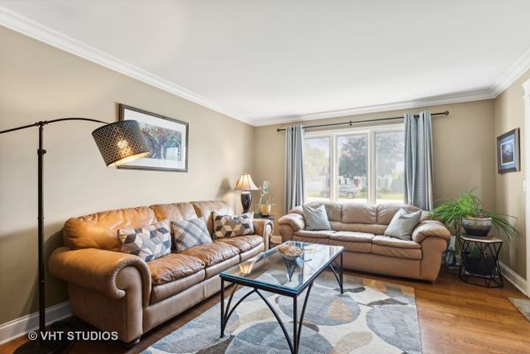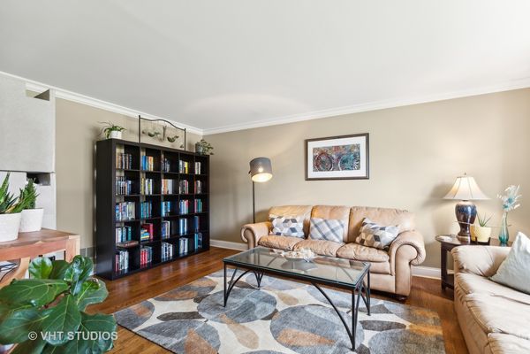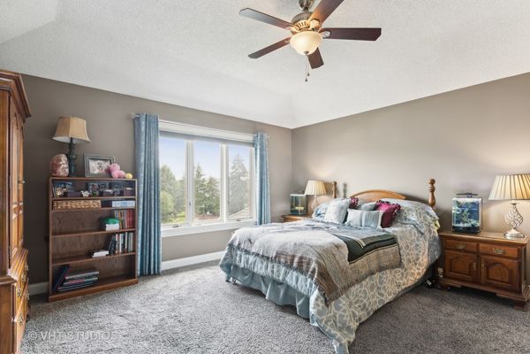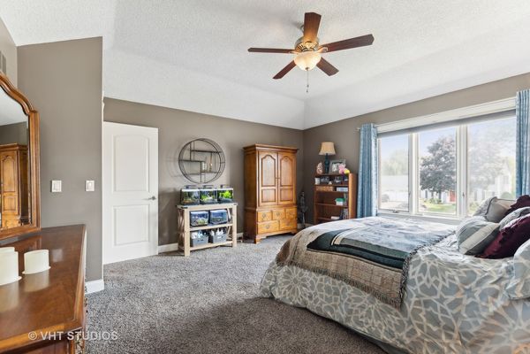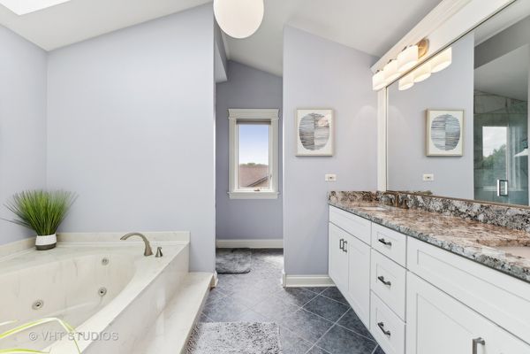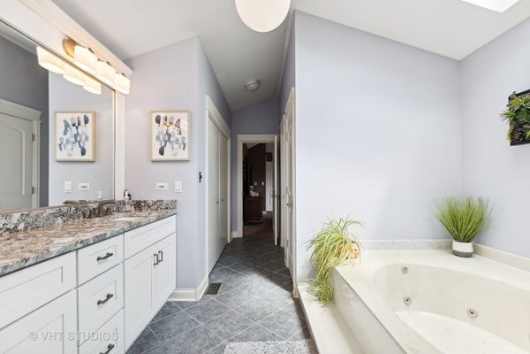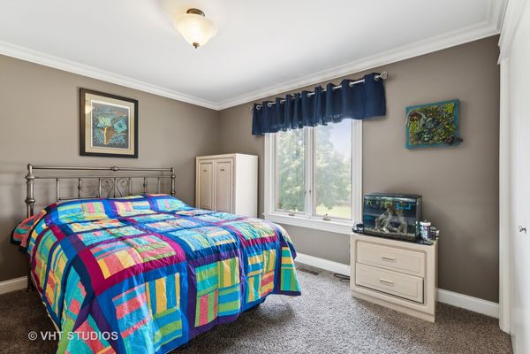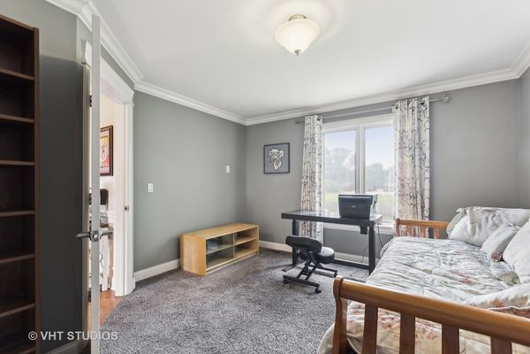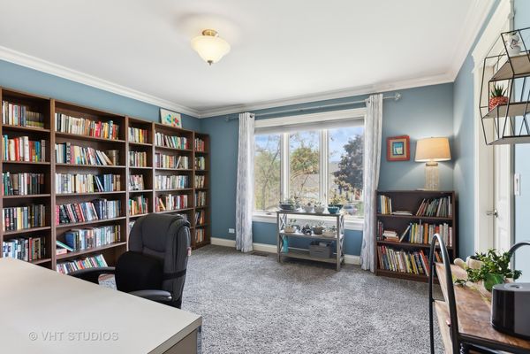202 ANDOVER Drive
Prospect Heights, IL
60070
About this home
Enter the refined comfort of this expansive Prospect Heights residence. Gleaming hardwood floors stretch across both the main level and second-floor hallway, creating a seamless flow. Elegant custom millwork abounds, from the crown moldings to the wainscotting and door casings. Entertaining is effortless across the living, dining, and family rooms, the latter with a cozy gas starter fireplace, new skylights and new window that bathe the space in natural light. The heart of the home, a centrally located kitchen, beckons with maple cabinets, granite counters, a generous island and stainless-steel appliances including a mini-fridge. A new sliding door opens to a two-tier stamped concrete patio, perfect for al fresco dining and relaxation. An office/bedroom, laundry room, and updated powder room round out the main level. Upstairs, discover the luxurious primary suite boasting a tray ceiling, dual closets, and a spa-like bath featuring a large whirlpool tub, marble shower, and dual-sink vanity, all illuminated by another new skylight. Three additional generously sized bedrooms-one with a walk-in closet and an updated hall bath ensure ample space for everyone. The full basement, with stud walls already in place and materials ready, promises easy customization to suit your needs. Outside, your private backyard oasis awaits, fully fenced and highlighted by a custom gazebo adorned with screens and lights. Beyond the back gate, a walking path invites exploration. Conveniently located near amenities with easy access to public transportation, this home offers the perfect blend of sophistication and comfort for your lifestyle.
