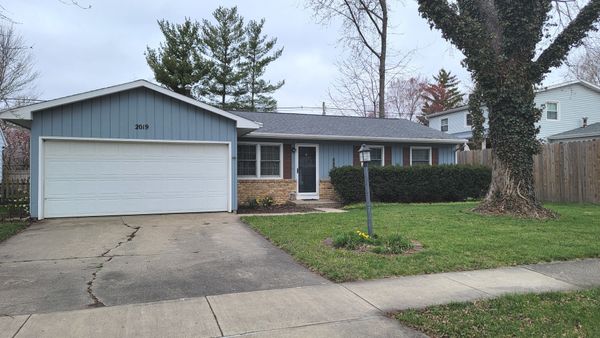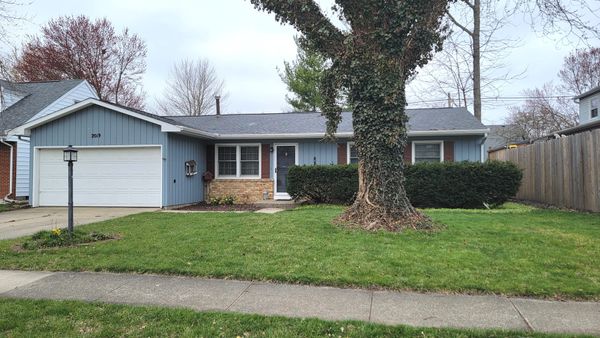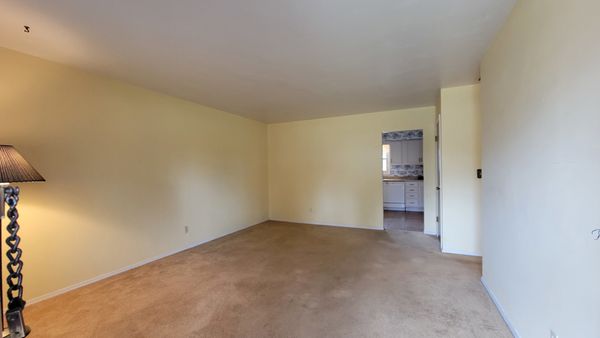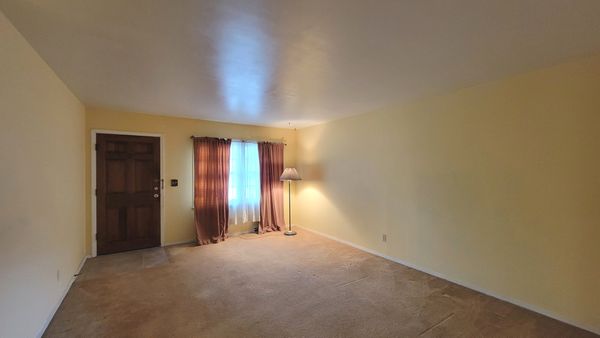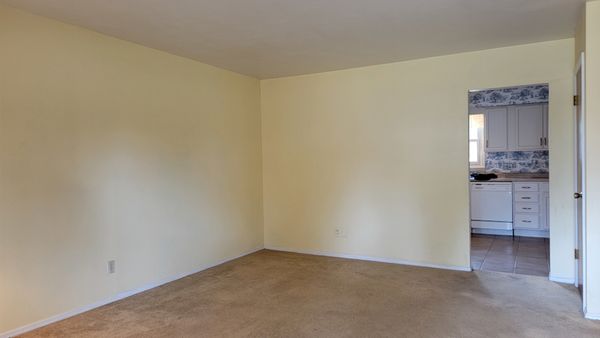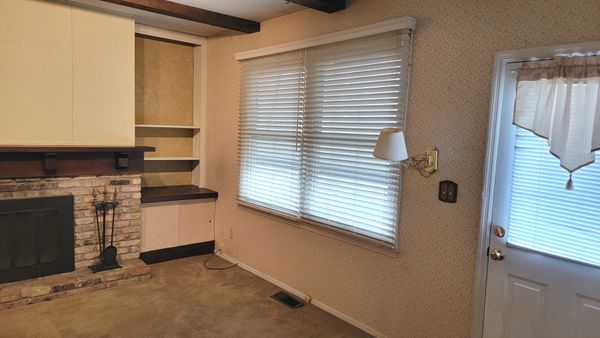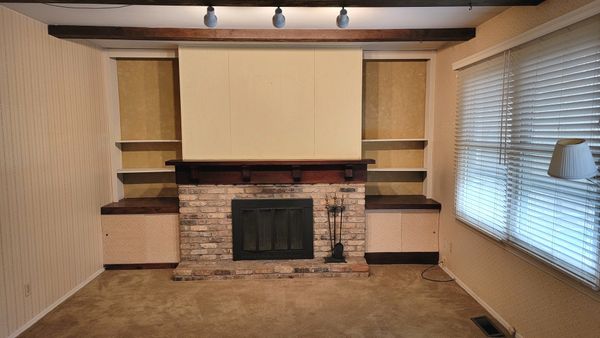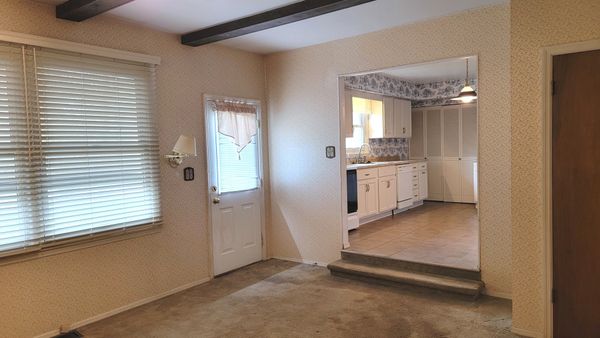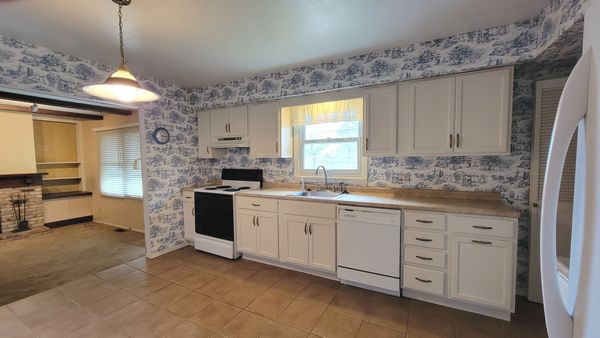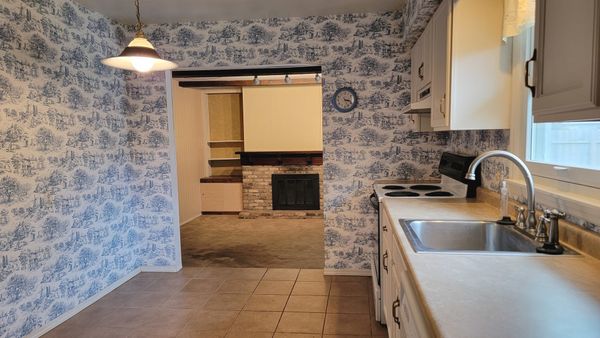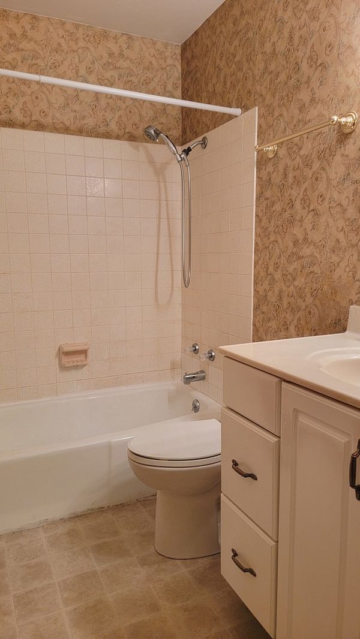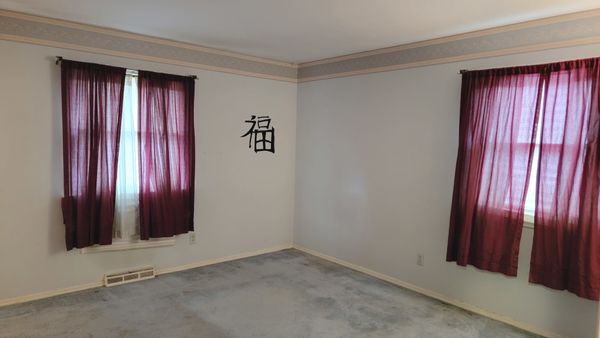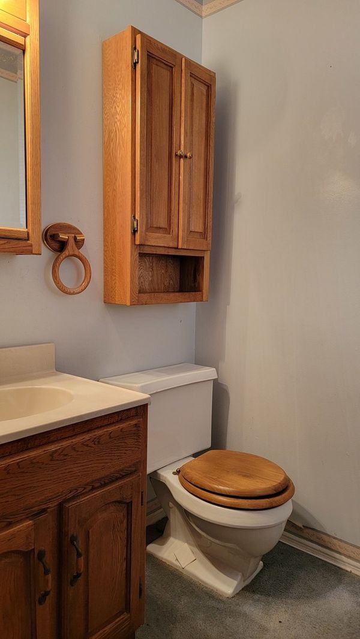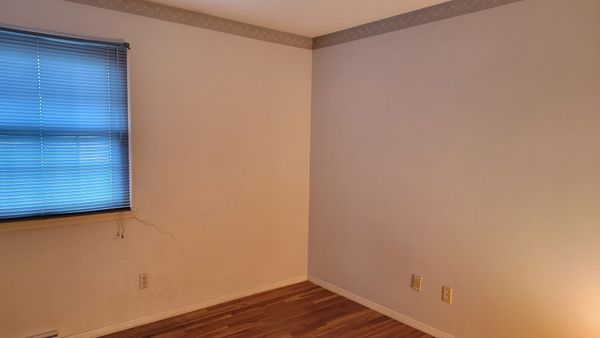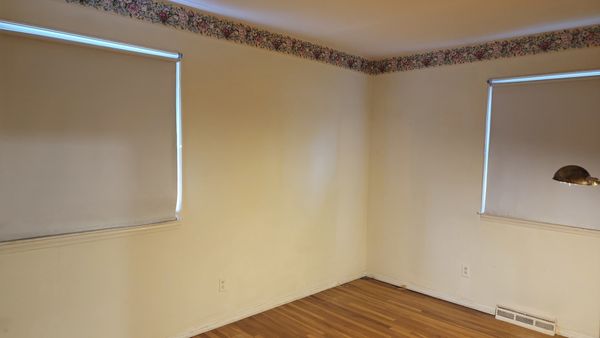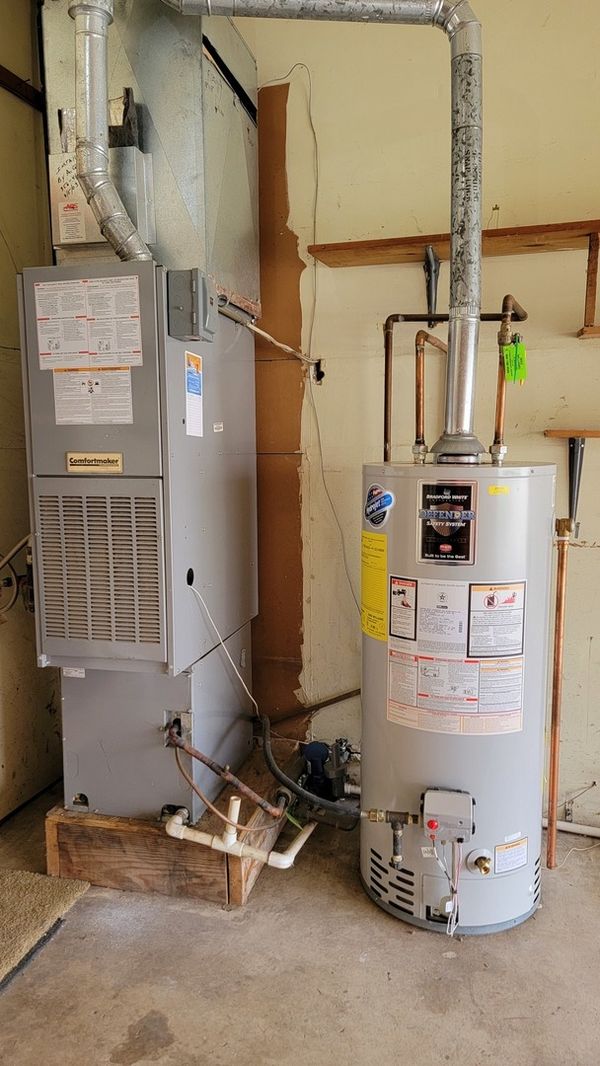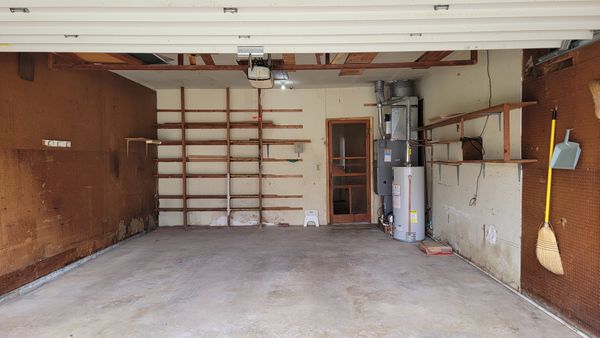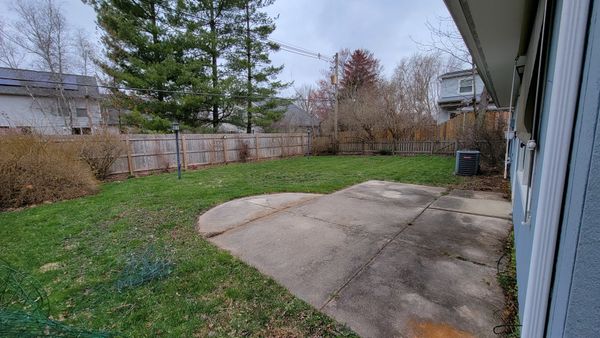2019 Rebecca Drive
Champaign, IL
61821
About this home
This One Story home is conveniently located in the Southwood subdivision, this charming ranch home offers the perfect blend of comfort and convenience. Boasting three spacious bedrooms, one and a half bathrooms, and a two-car garage, this property presents an ideal opportunity for those seeking a cozy and functional living space. The fenced yard adds a sense of privacy and security, making it perfect for families, pets, or entertaining guests. Come inside to discover a thoughtfully designed floorplan that maximizes the use of space and provides a warm and inviting atmosphere. The living area is the heart of the home, featuring ample natural light and a layout that is perfect for relaxation or socializing. The adjacent kitchen is equipped with appliances, plenty of storage, and a dining area, creating a seamless flow for everyday living and entertaining. The three bedrooms offer comfort and privacy, with the master bedroom featuring an en-suite half bathroom for added convenience. The additional full bathroom serves the other two bedrooms and guests alike. Each room is tailored to accommodate various lifestyles and personal preferences, making it easy to envision them as relaxing sanctuaries or productive workspaces. Outside, the fenced yard offers a safe and secure space for outdoor activities, gardening, or simply enjoying the serenity of the surroundings. The two-car garage provides ample room for parking and storage, adding to the overall functionality of the property. Priced for the current condition, this ranch home presents an excellent opportunity for buyers looking to invest in a property that they can make their own. Whether you are a first-time homebuyer or a seasoned investor, this home has the potential to be a lucrative and rewarding venture. The Southwood subdivision is renowned for its great location and affordable housing, well-kept surroundings, and proximity to local amenities, schools, and recreational facilities. Residents can enjoy the tranquility of suburban living while still being just a short drive away from urban conveniences. In conclusion, this ranch home in the Southwood subdivision offers a harmonious blend of comfort, practicality, and potential. With its three bedrooms, 1.5 bathrooms, two-car garage, fenced yard, and favorable pricing, this property is a prime opportunity for those seeking a new place to call home. The roof was new in 2020, Water heater in 2023, furnace and A/C in 2003, windows in 2014. The Appliances work, but are being sold in 'as is" condition.
