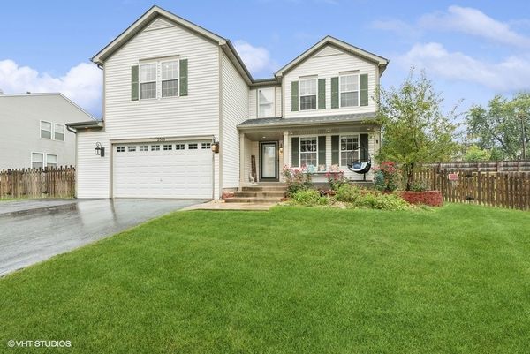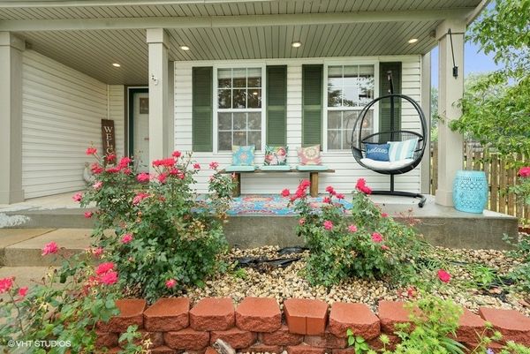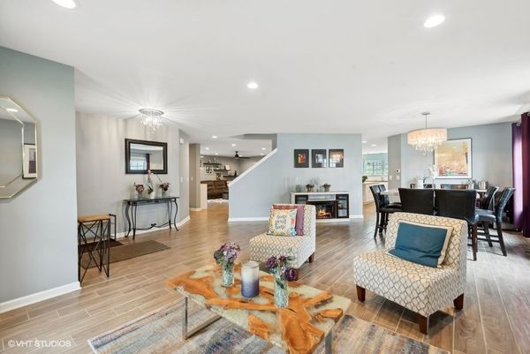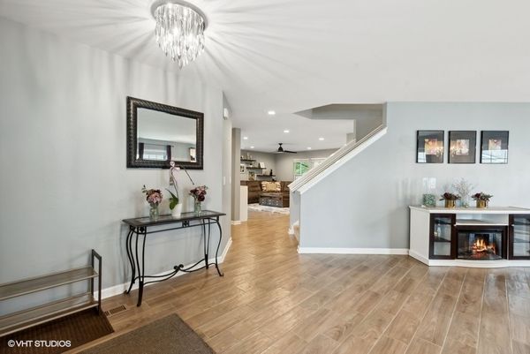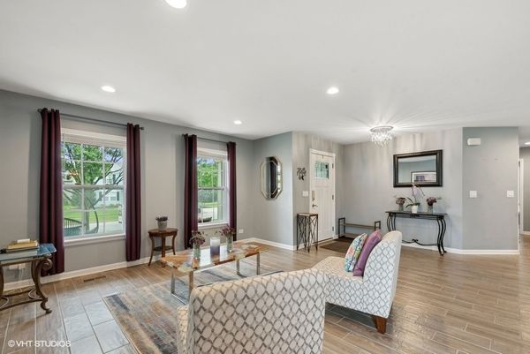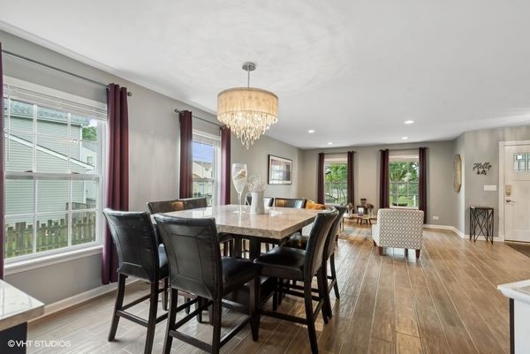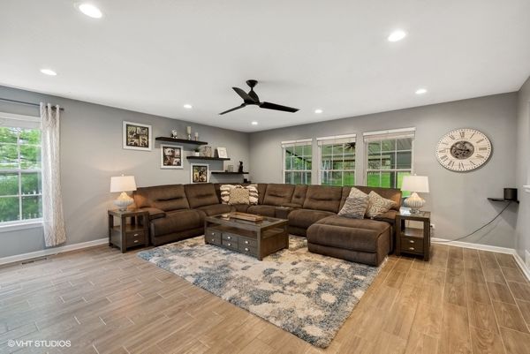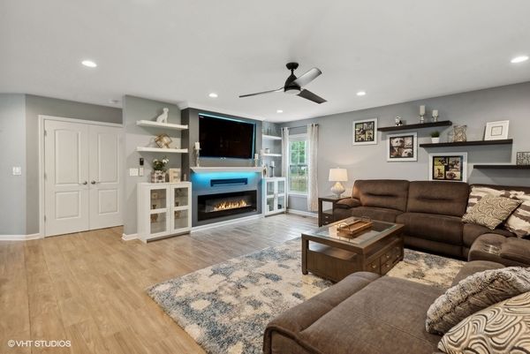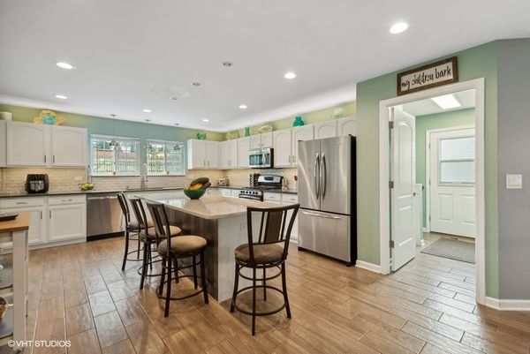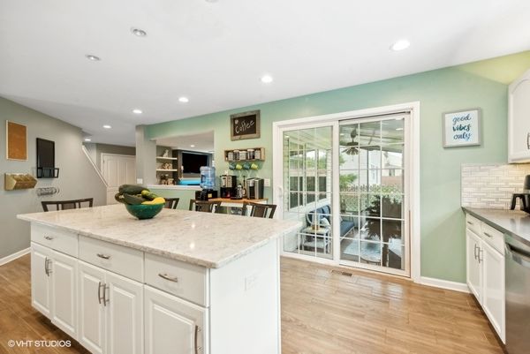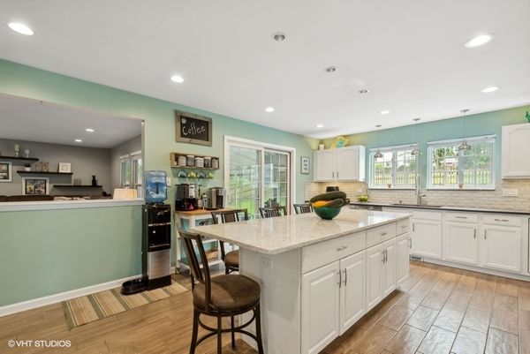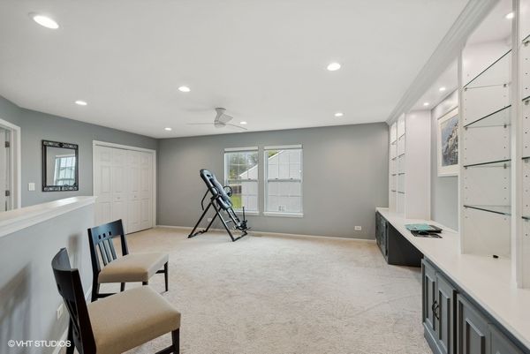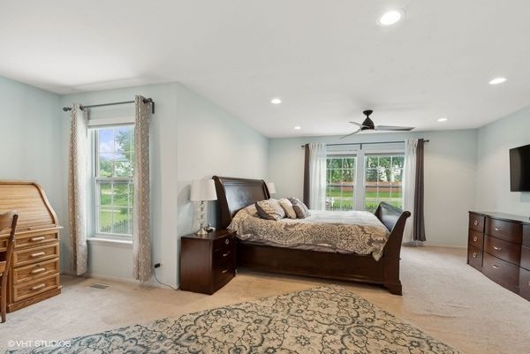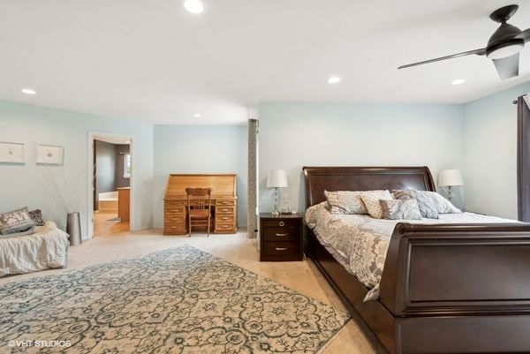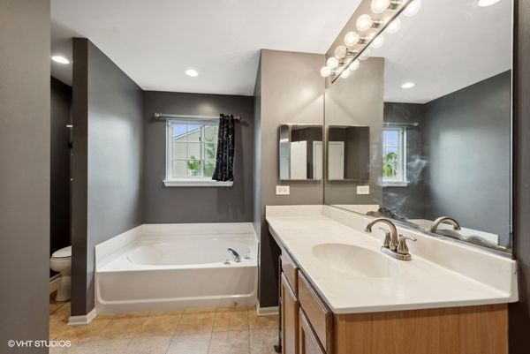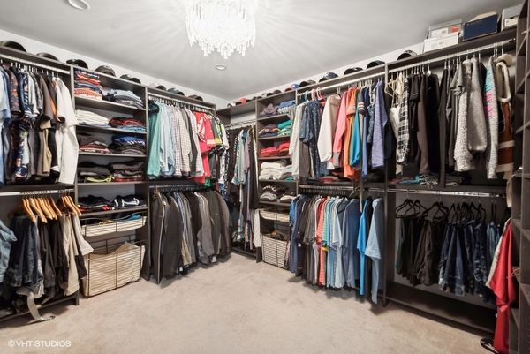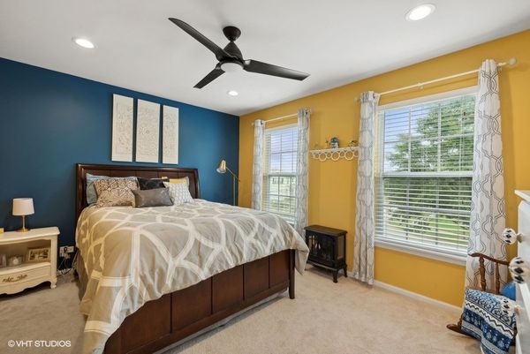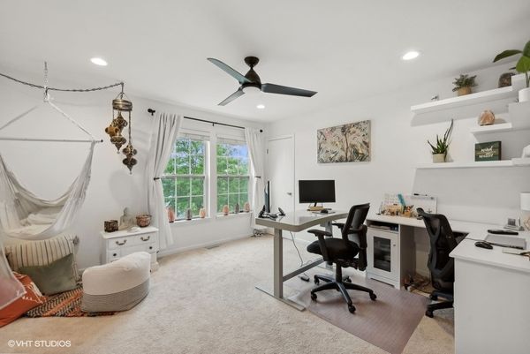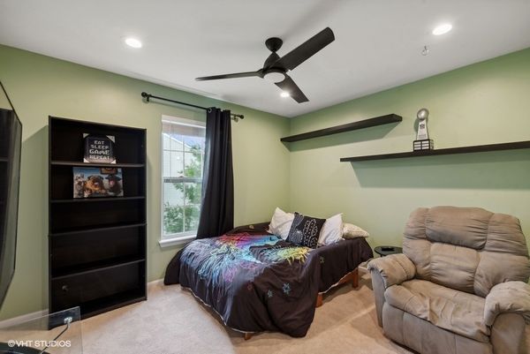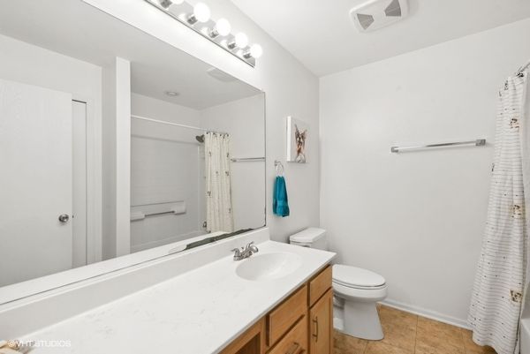2019 Kennedy Drive
McHenry, IL
60050
About this home
It is the home you've been looking for! This stunning four-bedroom, 3.5-bath residence offers an unparalleled blend of elegance and comfort. Step inside and be greeted by a spacious dining room that seamlessly connects to a welcoming living area, perfect for hosting gatherings. The family room with the E-Flame electric fireplace that changes color promises cozy and comfortable evenings. The home's central hub would be the large kitchen that is accessible from the dining room and family room, boasting a huge island that invites both culinary creations and casual conversations. Off of the kitchen you will find a mud room with a convenient pet shower. Step outside through the kitchen door to discover a screened-in porch and patio, offering a tranquil space for relaxation. Upstairs, you'll find four generously sized bedrooms, including the large primary bedroom with an en suite bathroom, providing your private sanctuary. The fenced-in yard provides a safe and enjoyable space for all. The full size basement with a full bath allows for endless opportunities. Experience the perfect balance of sophistication and practicality in this magnificent home. New Furnace, AC and Tankless Water heater are among some of the newer features of this home including Smart Home Technology. Schedule a viewing today and start imagining your life here! Above ground pool can stay or seller will take out. He takes it down at the end of summer anyway.
