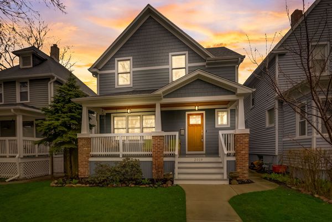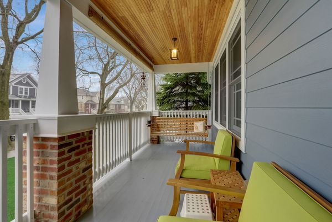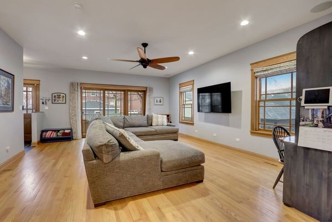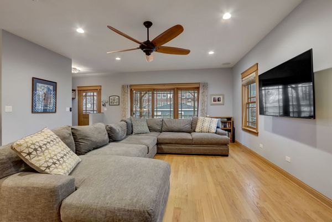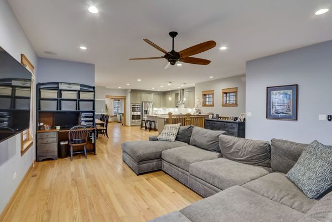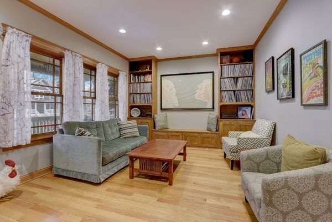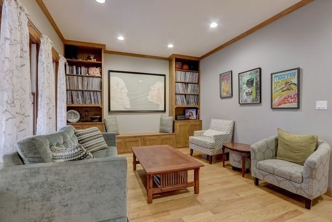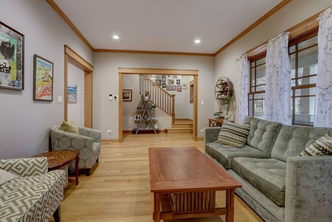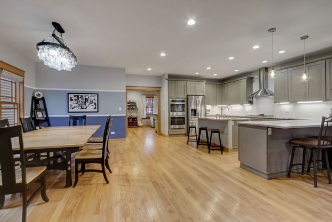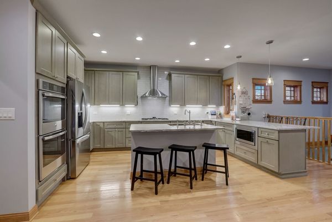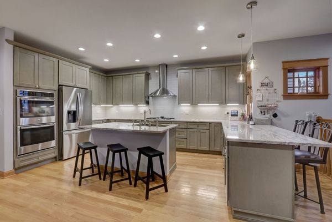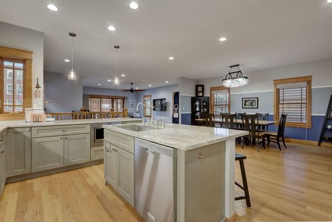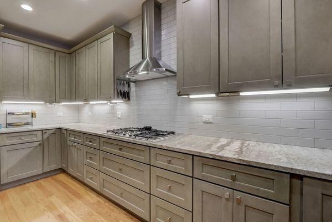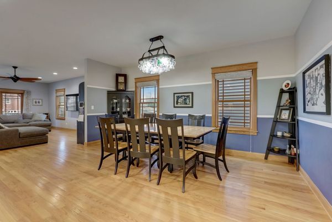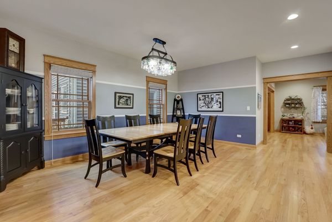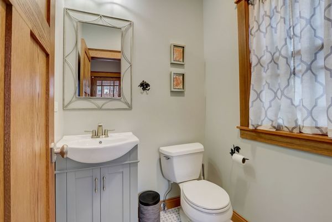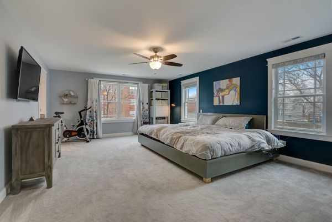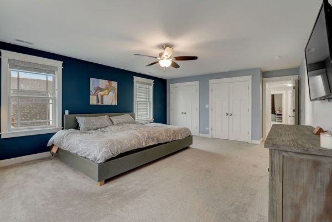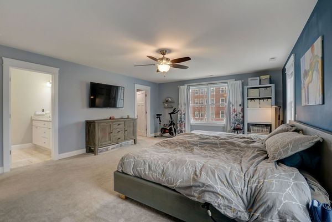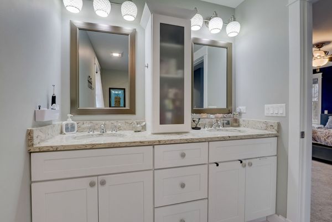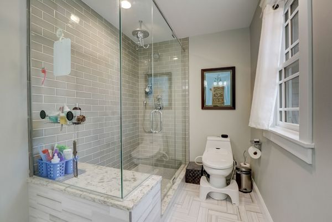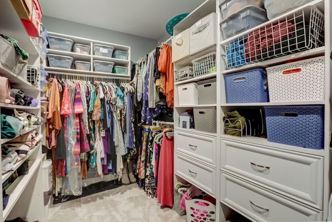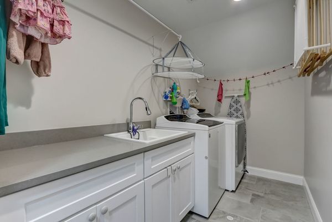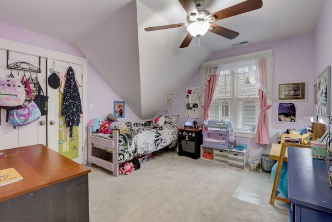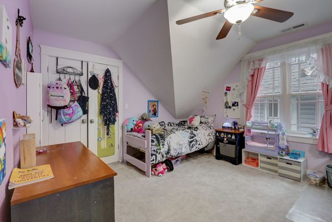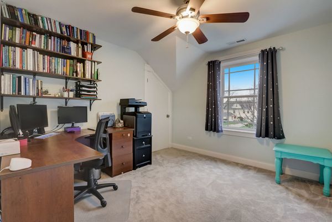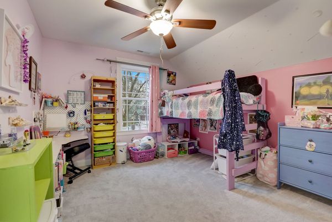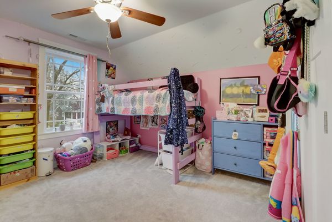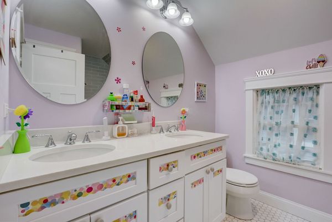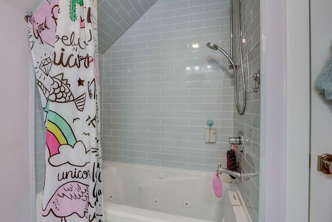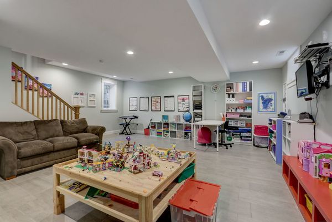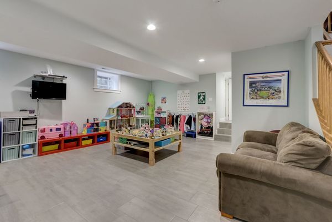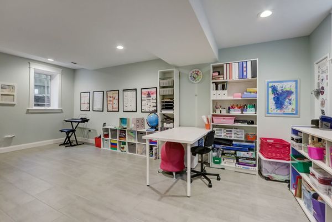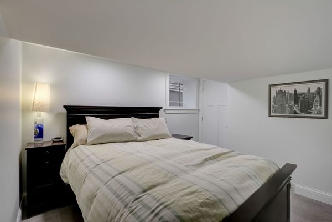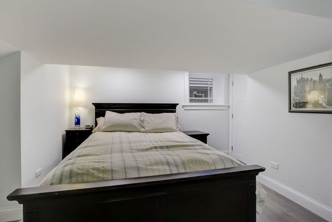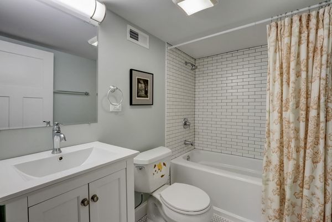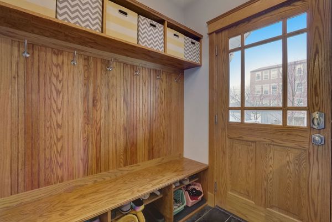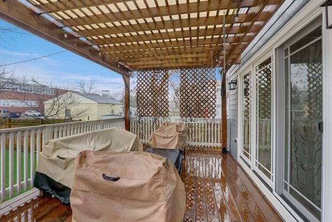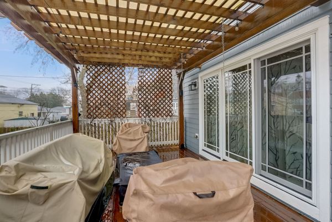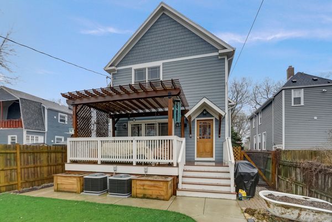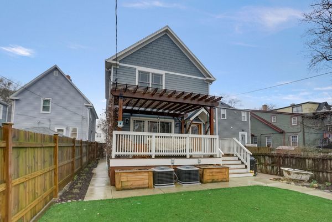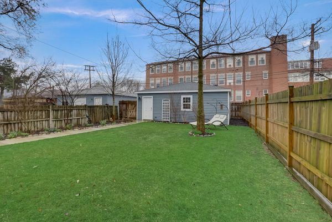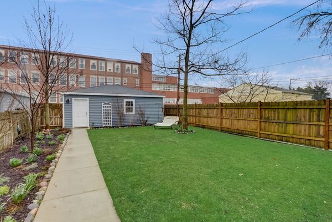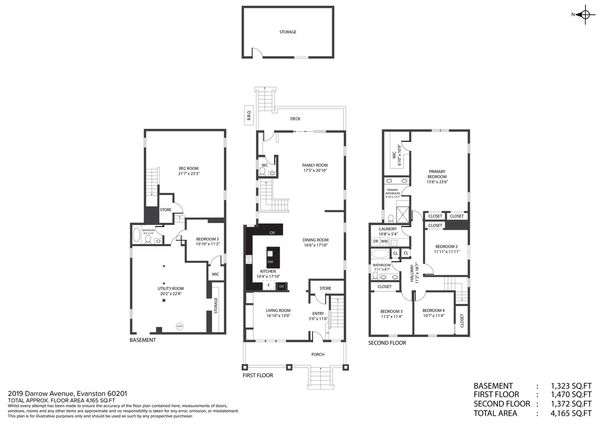2019 DARROW Avenue
Evanston, IL
60201
About this home
Welcome to your dream home nestled on a family-filled, tree-lined block in the desirable Evanston area! This newer construction boasts a 5-bed, 3.5-bath layout along with a newer 2.5-car garage. Over 4, 000 sq ft of pure luxury plus a finished basement await you! Discover the lovely chef's kitchen with peninsula and island seating, an open floor plan, spacious bedrooms, ample closet space, custom living room built-in cabinetry, and additional storage throughout. Outside, enjoy the large front porch with a swing or relax in the wonderfully sized backyard with a new deck featuring a pergola and a natural gas line for the grill, complete with its own patio. Additional beneficial features include 2 HVAC systems, maintenance-free Hardi board siding, a second-floor laundry room, internet/cable wiring throughout, a pull-down attic that provides even more storage, and an unfinished basement space ideal for a tool room, gym, or extra bedroom. Benefit from energy-efficient amenities such as spray foam insulation throughout and newer windows that keep electric/heating costs down. A new 5th ward school is being built behind the home, and the location is close to parks, the new Evanston skate park, schools, restaurants, highways, shops, and more. Move in and enjoy your brand-new home! Don't have an agent? Reach out to the listing agent to reserve an appointment
