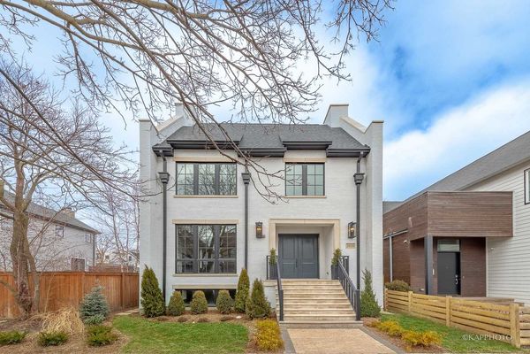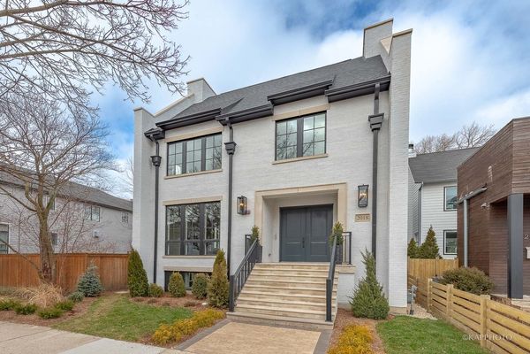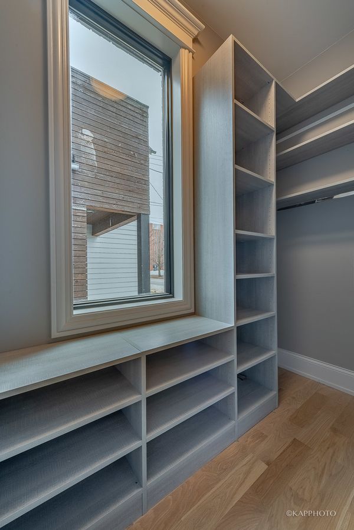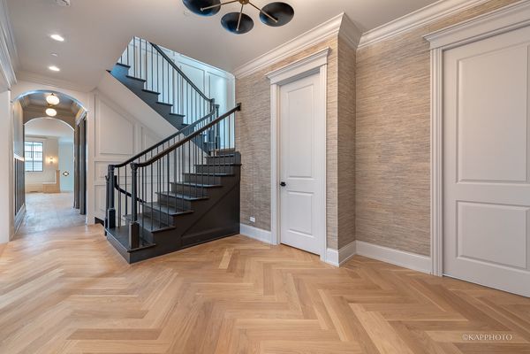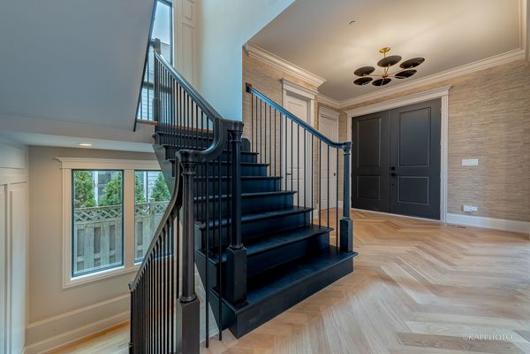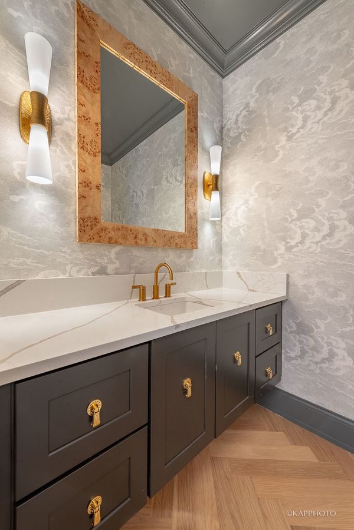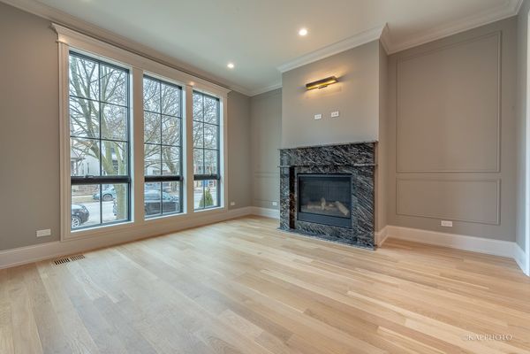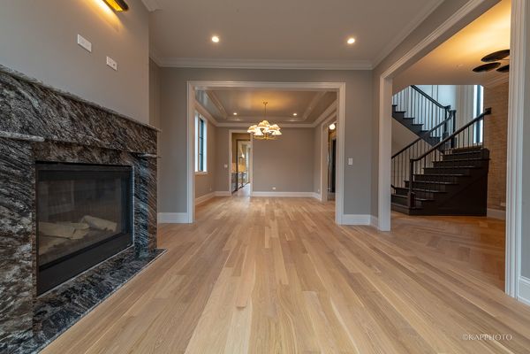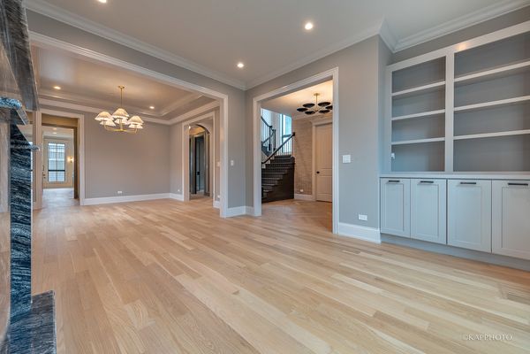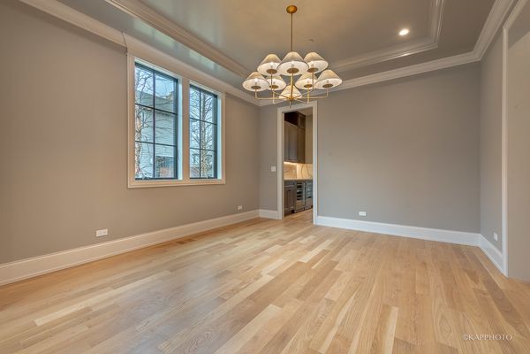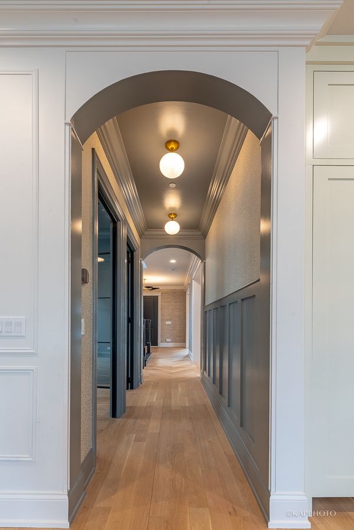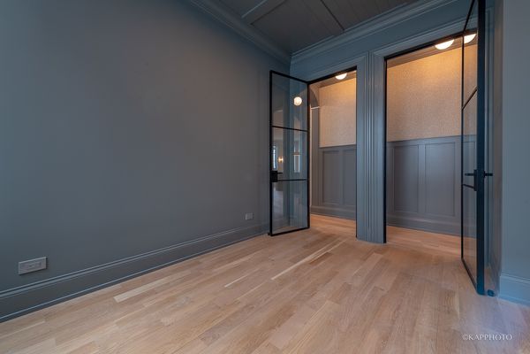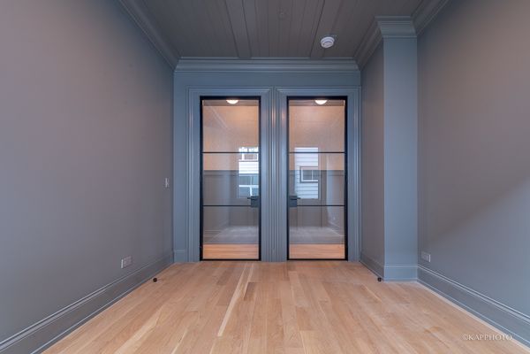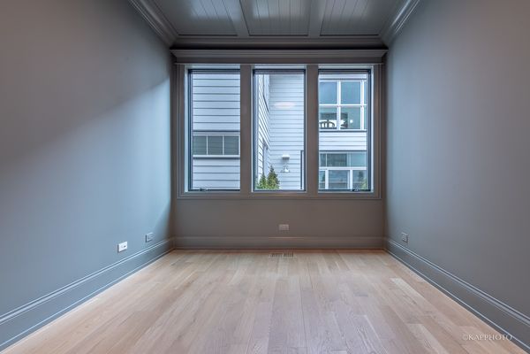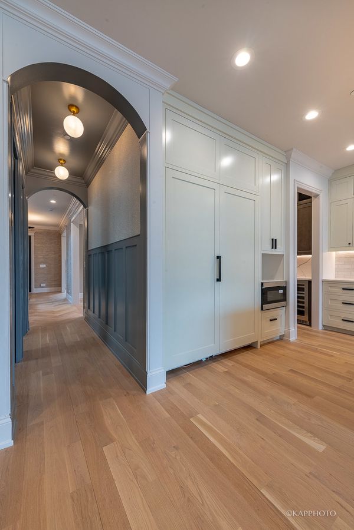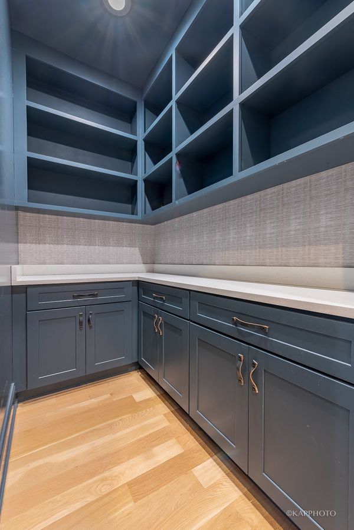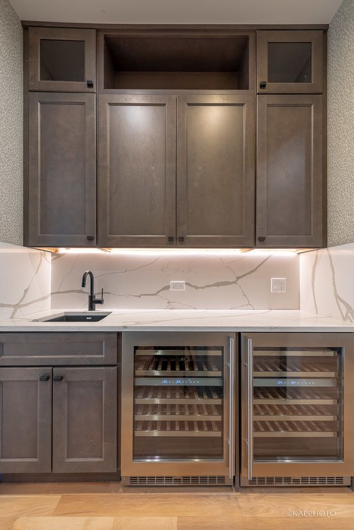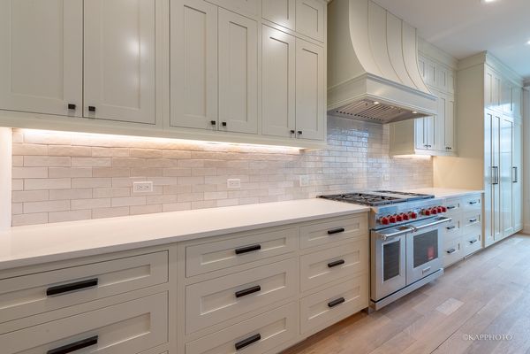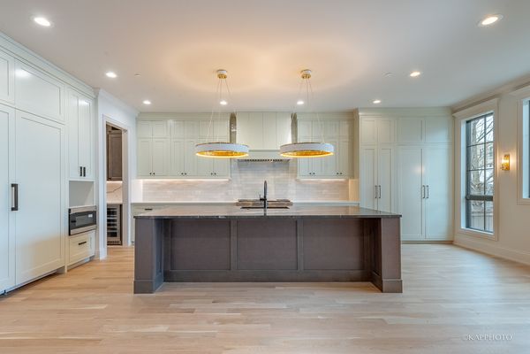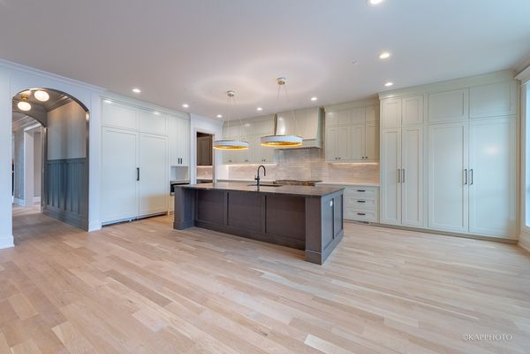2018 W Wilson Avenue
Chicago, IL
60625
About this home
This stunning masterpiece exuding opulence at every turn is now complete. Ultra luxurious 5, 900 sq. ft. sprawling 6 bed/5.2 bath new construction single family home on rare 37' lot situated on picturesque tree lined Wilson street nestled in the heart of Lincoln Square. Built and developed by experienced developer with passion for design and attention to detail, this fabulous home with luxurious details throughout gets an abundance of natural light and features brick/limestone facade, large windows by Anderson, designer shingle roof, 3 car garage prepped with electric charging station, professionally landscaped large paver patio, and jumbo deck over the garage with gas line and electric. Step inside to be greeted by grand foyer adorned with hardwood floors laid in Herringbone pattern, textured wall paper and adjacent powder room and coat closet with window makes an immediate statement and great first impression. The front living room features custom built-ins and a magnificent fireplace with marble mantel, seamlessly flowing into formal dining room, perfect for hosting lavish dinner parties. Proceed on and take in beautiful details that include formal staircase adorned with expansive wall of windows, soaring ceilings, intricate crown moldings, arches, and wainscoting. Arched hallway leads to enclosed office with big windows and dual steel/glass doors. Rear great room complete with family room, fireplace, and amazing chef's kitchen appointed with custom mill worked cabinets with under-cab lighting, large island, custom light fixtures, calacatta quartz countertops, marble tiled backsplash, 48" wolf stove with double oven, 2 Bosch dishwashers, 48" SubZero refrigerator/freezer with matching dual cabinet panels, ice maker, microwave drawer, banquette, and walk-in pantry with cabinets and shelves. Butler's pantry with wet-bar, two wine refrigerators, quartz countertops/backsplash, additional base/upper cabinets, and under cabinet lighting. 2nd floor with 4 bedrooms, 3 bathrooms, and laundry room. Access to attic through drop downstairs for all your storage needs. A proper rear mud room with tile and plenty of storage space for coats, shoes, and more. Relax and unwind in oversized primary suite that features sitting room, double sided fireplace, walk-in closet, and spacious bedroom area with custom paneled accent wall and big windows. Spa-like primary bathroom with arched ceilings, dual vanity, radiant heated floors, oversized walk-in shower, body sprays, frameless glass partition, and separate soaking tub. The lower level beckons with expansive recreation/family room accommodates large furniture and ideal for entertaining. Two walls of cabinets, wet-bar, and dual beverage fridges minimizes the need to leave. There are two more bedrooms with en-suite bathrooms offer versatility, whether as a gym, guest bedroom, or in-law space. An abundance of storage, 2nd laundry room, and custom dog shower round out the lower level. Other features include hardwood floors on 1st and 2nd floor, wired for sound and cat-6, steam shower in lower level bathroom, and plethora of many other details that make this an incredible home. Set in the lush setting on tree lined Wilson street right in the middle of Lincoln Square and mere steps to cafes, Lycee Francais de Chicago school, farmers market, shops, restaurants, parks, and so much more.
